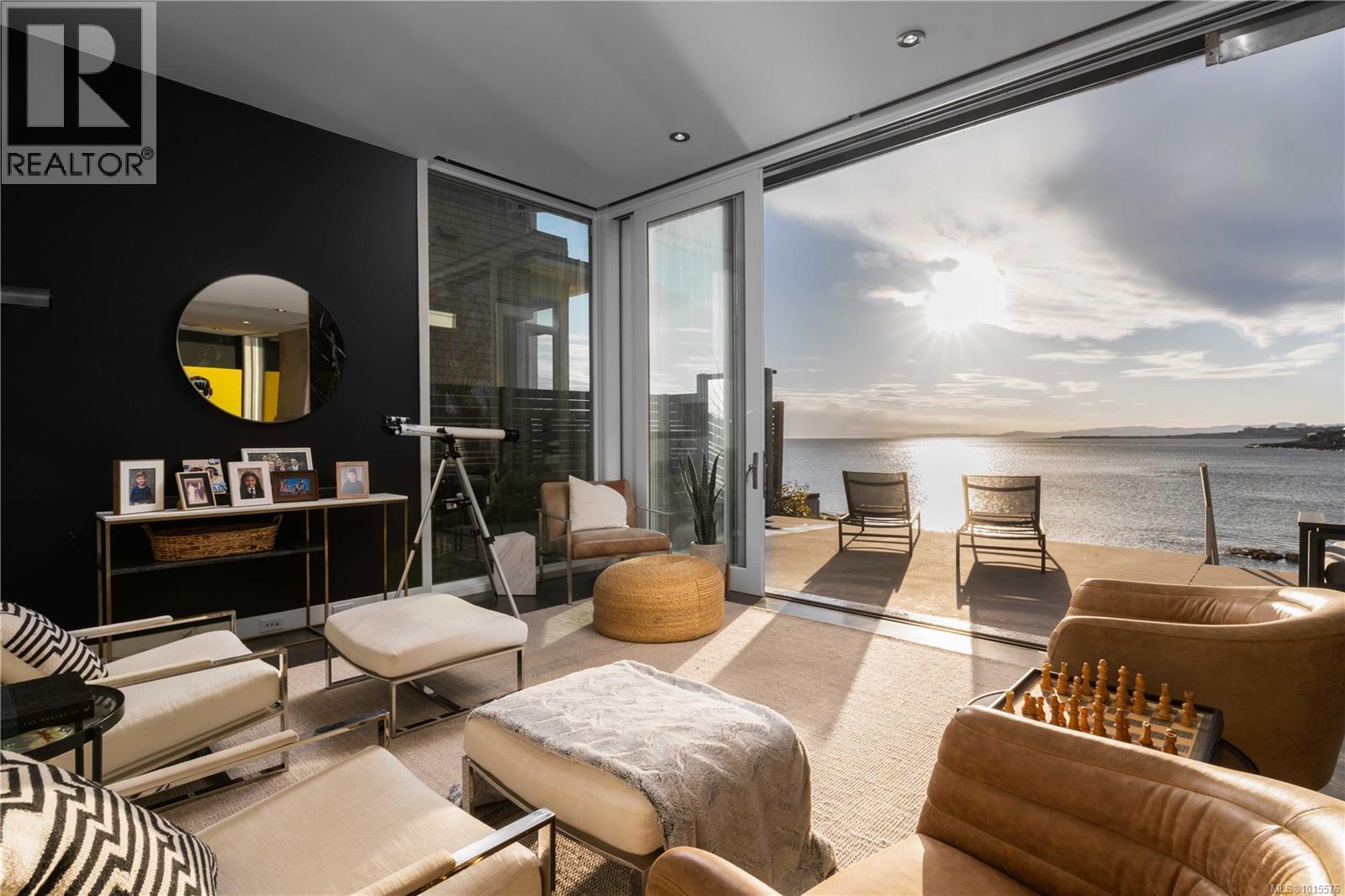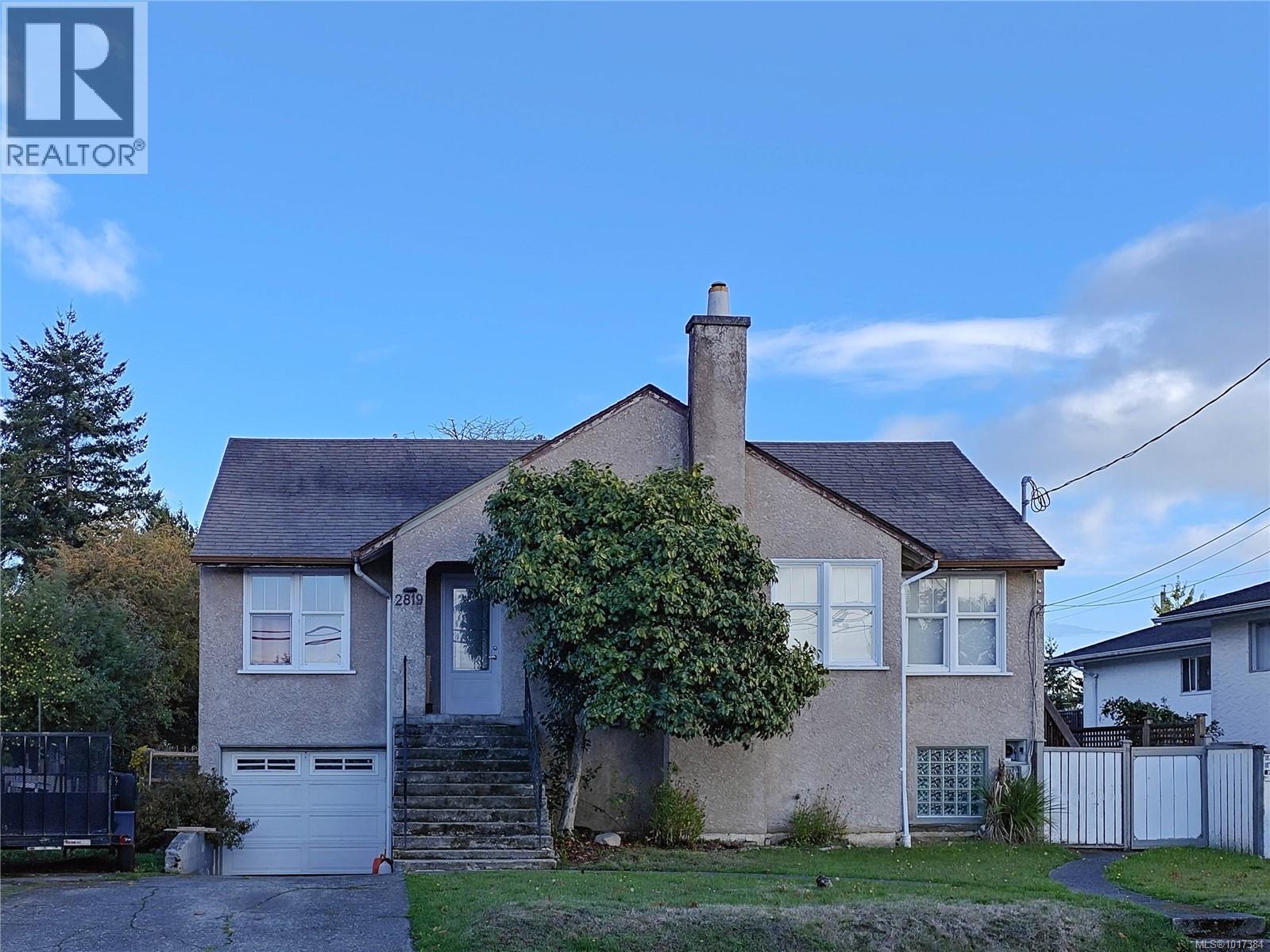- Houseful
- BC
- Oak Bay
- South Oak Bay
- 2086 Marne St

Highlights
Description
- Home value ($/Sqft)$1,703/Sqft
- Time on Houseful20 days
- Property typeSingle family
- Neighbourhood
- Median school Score
- Year built2011
- Mortgage payment
Rare Oak Bay west facing Oceanfront! This stunning executive home on Gonzales Bay offers the perfect blend of modern luxury, comfort, and natural beauty. With 4 bedrooms, 3 bathrooms, & ample living space, this home is perfect for families, entertainers, or anyone who loves to live in style. The chef's kitchen is a dream, with top-of-the-line appliances & custom cabinetry, entertainment sized living/dining rooms & a primary suite that is truly a sanctuary (wake up to the sound of waves and step right onto the beach for a morning stroll or swim). Enjoy multiple outdoor waterfront sitting areas allowing you to soak up the sun & breathe in the fresh ocean air or take advantage of the oversized hot tub & watch the sunset over the water. Located just minutes from downtown Victoria, oak bay avenue, Fairfield & Cook Street Village, this home offers the best of both worlds: a peaceful, private retreat on the water, with all the conveniences & amenities of city living. Don’t miss your chance to own this west facing waterfront gem & start living your best life by the sea! (id:63267)
Home overview
- Cooling None
- Heat source Electric, natural gas, other
- # parking spaces 4
- # full baths 3
- # total bathrooms 3.0
- # of above grade bedrooms 4
- Has fireplace (y/n) Yes
- Subdivision Gonzales
- View Mountain view, ocean view
- Zoning description Residential
- Lot dimensions 6098
- Lot size (acres) 0.14328007
- Building size 2789
- Listing # 1015576
- Property sub type Single family residence
- Status Active
- Bedroom 3.048m X 3.048m
Level: 2nd - Media room 3.658m X 3.353m
Level: 2nd - Ensuite 4 - Piece
Level: 2nd - Balcony 2.743m X 2.134m
Level: 2nd - Bedroom 3.353m X 3.048m
Level: 2nd - Bathroom 3 - Piece
Level: 2nd - Primary bedroom 4.572m X 4.267m
Level: 2nd - Bathroom 3 - Piece
Level: Main - 3.048m X 2.438m
Level: Main - Kitchen 4.572m X 3.962m
Level: Main - 10.058m X 4.267m
Level: Main - Wine cellar 1.219m X 0.914m
Level: Main - Dining room 4.572m X 2.743m
Level: Main - Bedroom 4.572m X 3.048m
Level: Main - Living room 6.096m X 3.962m
Level: Main - Pantry 2.438m X 2.438m
Level: Main - 1.829m X 1.219m
Level: Main
- Listing source url Https://www.realtor.ca/real-estate/28939506/2086-marne-st-oak-bay-gonzales
- Listing type identifier Idx

$-12,667
/ Month












