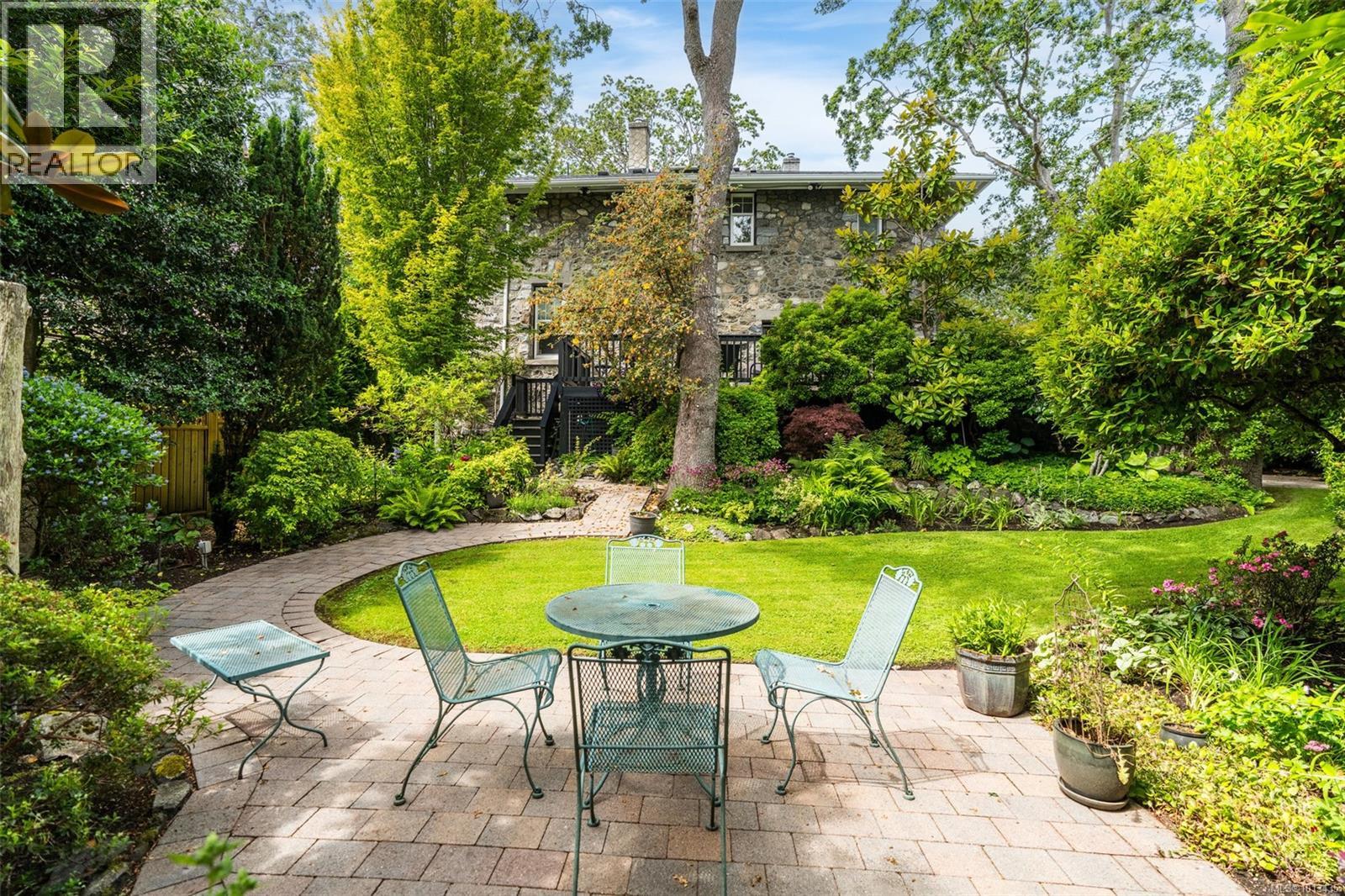- Houseful
- BC
- Oak Bay
- South Oak Bay
- 2088 Falkland Pl

2088 Falkland Pl
2088 Falkland Pl
Highlights
Description
- Home value ($/Sqft)$696/Sqft
- Time on Houseful42 days
- Property typeSingle family
- Neighbourhood
- Median school Score
- Year built1913
- Mortgage payment
Designed by architect Samuel Maclure over 100 years ago, this 2800sq.ft., 4 bedroom + art studio, 2 bath house was originally the carriage house/garage for Kildonan House before being tastefully converted to a single family home in the 70's. Located on an approx. 9000+sq.ft. lot in South Oak Bay, this move-in ready home w/ custom renos at the end of a quiet cul de sac offers privacy very few homes in Oak Bay can provide. This meticulously maintained home’s main floor has 2 bedrooms, a family room, laundry room, 4pc bath, & spacious art studio. The upper floor has your kitchen, bathroom, principle bedroom, living area w/ vaulted ceilings up to 13+ feet, dining area, & an oversized 4th bedroom/office. Other features: new roof, new gas furnace, gas fireplaces, skylights, hardwood floors, lush English gardens, & several outdoor sitting areas to entertain or enjoy the quiet. One of a kind character & walking distance to all amenities at the Oak Bay Village. (id:63267)
Home overview
- Cooling None
- Heat source Natural gas
- # parking spaces 3
- # full baths 2
- # total bathrooms 2.0
- # of above grade bedrooms 4
- Has fireplace (y/n) Yes
- Subdivision South oak bay
- Zoning description Residential
- Directions 2105693
- Lot dimensions 9362
- Lot size (acres) 0.2199718
- Building size 2802
- Listing # 1013435
- Property sub type Single family residence
- Status Active
- Dining room 2.438m X 3.353m
Level: 2nd - Balcony 3.048m X 11.582m
Level: 2nd - Living room 4.267m X 4.572m
Level: 2nd - Bathroom 1.829m X 2.438m
Level: 2nd - Kitchen 3.658m X 5.791m
Level: 2nd - Bedroom 7.925m X 2.743m
Level: 2nd - Primary bedroom 5.486m X 3.658m
Level: 2nd - 1.524m X 1.524m
Level: Main - Bathroom 2.438m X 3.658m
Level: Main - Bedroom 4.267m X 3.658m
Level: Main - Bedroom 3.353m X 2.743m
Level: Main - Other 1.524m X 2.743m
Level: Main - Family room 5.791m X 3.353m
Level: Main - 6.096m X 3.048m
Level: Main - Laundry 1.829m X 3.353m
Level: Main - 4.267m X 7.01m
Level: Main - Storage 2.743m X 2.743m
Level: Other
- Listing source url Https://www.realtor.ca/real-estate/28842058/2088-falkland-pl-oak-bay-south-oak-bay
- Listing type identifier Idx

$-5,197
/ Month












