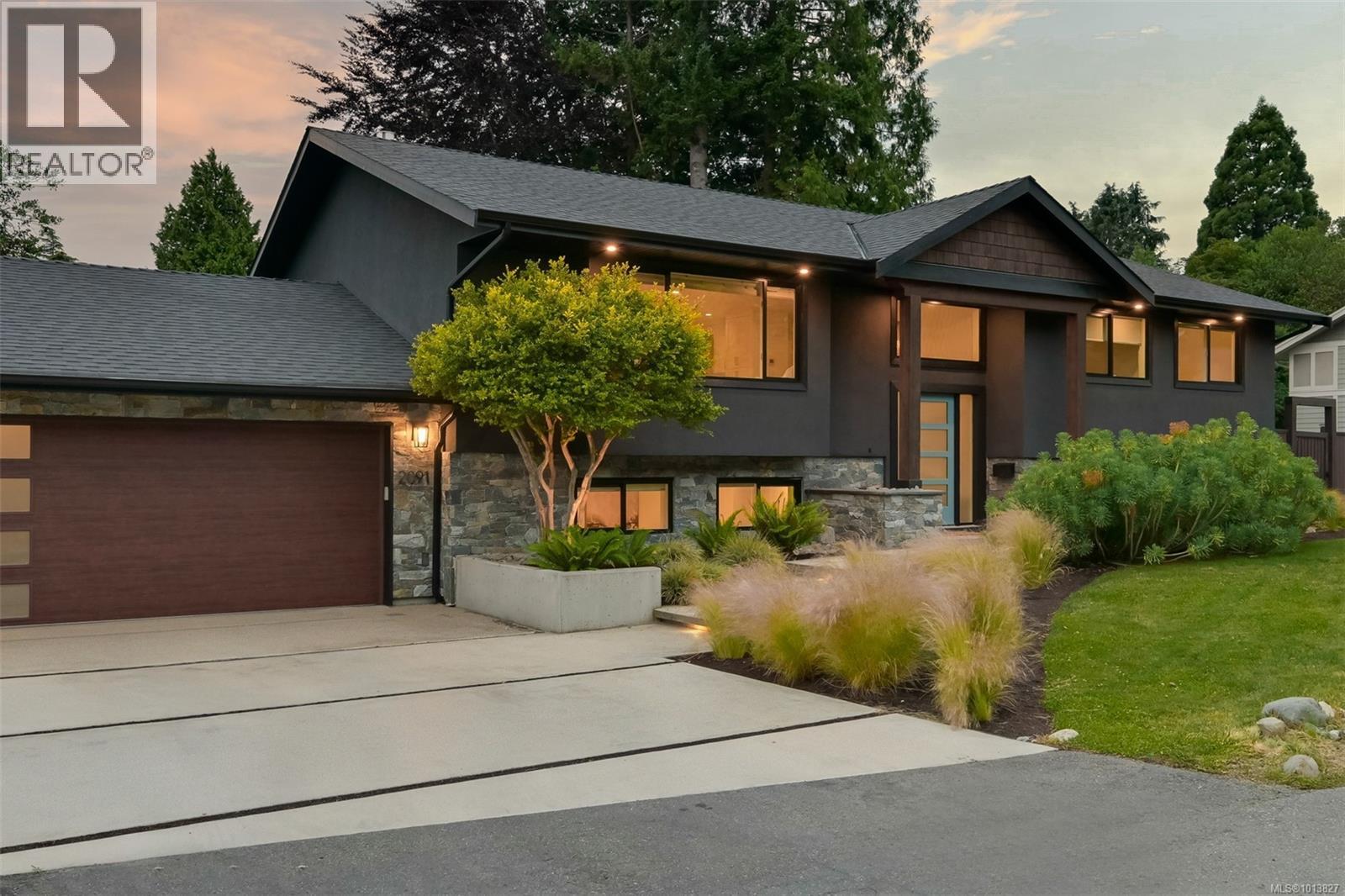- Houseful
- BC
- Oak Bay
- South Oak Bay
- 2091 Stonehewer Pl

2091 Stonehewer Pl
2091 Stonehewer Pl
Highlights
Description
- Home value ($/Sqft)$900/Sqft
- Time on Houseful33 days
- Property typeSingle family
- StyleContemporary,westcoast
- Neighbourhood
- Median school Score
- Year built1967
- Mortgage payment
Located in the heart of Oak Bay, this beautifully updated five-bedroom, three-bathroom home offers the perfect blend of design, function, and lifestyle. Set on a peaceful cul-de-sac just moments from top-rated schools, beaches, and the charming boutiques and cafés of Oak Bay Village, this residence delivers true walkable luxury. The expansive floorplan flows seamlessly into a massive south-facing backyard—ideal for hosting family and friends. A generous double garage, stunning new gas fireplace surrounded by custom white oak cabinetry, and curated designer lighting throughout add to the home’s elevated appeal. Designed by award-winning Raubyn Rothschild of Rothschild West and featured in Spruce Magazine, every inch of this home reflects thoughtful craftsmanship and timeless style. Downstairs, the flexible lower level offers a media room and either a guest suite or a 1–2 bedroom in-law or nanny space—perfect for multigenerational living. With recent updates complete, this move-in-ready home is your opportunity to enjoy the best of Oak Bay living with nothing left to do but settle in. (id:63267)
Home overview
- Cooling Air conditioned
- Heat source Natural gas, other
- Heat type Forced air, heat pump
- # parking spaces 6
- # full baths 3
- # total bathrooms 3.0
- # of above grade bedrooms 5
- Has fireplace (y/n) Yes
- Subdivision South oak bay
- Zoning description Residential
- Directions 1686436
- Lot dimensions 8730
- Lot size (acres) 0.20512219
- Building size 2996
- Listing # 1013827
- Property sub type Single family residence
- Status Active
- Ensuite 4 - Piece
Level: 2nd - Primary bedroom 3.429m X 3.988m
Level: 2nd - Bathroom 4 - Piece
Level: 2nd - Living room 5.791m X 4.166m
Level: 2nd - Kitchen 3.378m X 3.988m
Level: 2nd - Balcony 3.378m X 1.168m
Level: 2nd - Balcony 5.385m X 2.489m
Level: 2nd - Bedroom 3.048m X Measurements not available
Level: 2nd - Dining room 4.572m X Measurements not available
Level: 2nd - Bedroom 3.099m X 2.819m
Level: 2nd - Bathroom 3 - Piece
Level: Main - Bedroom 2.794m X 3.759m
Level: Main - Living room 4.953m X 3.81m
Level: Main - Family room 5.791m X Measurements not available
Level: Main - Bedroom 3.124m X 3.759m
Level: Main - Laundry 3.531m X 3.81m
Level: Main - Kitchen 4.166m X 3.81m
Level: Main - 2.057m X 1.143m
Level: Main
- Listing source url Https://www.realtor.ca/real-estate/28885126/2091-stonehewer-pl-oak-bay-south-oak-bay
- Listing type identifier Idx

$-7,187
/ Month
