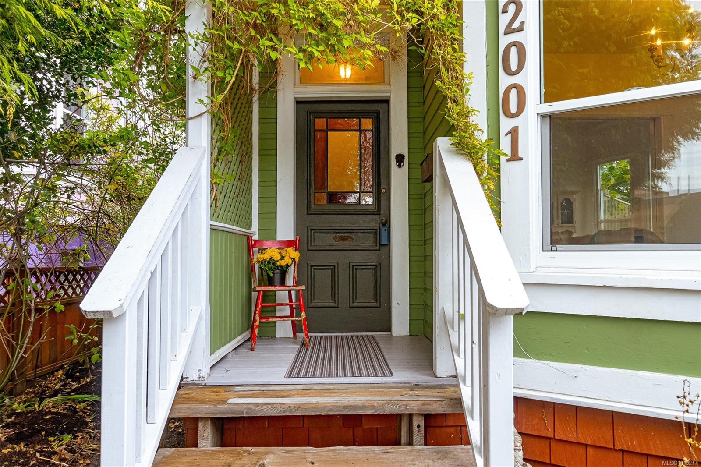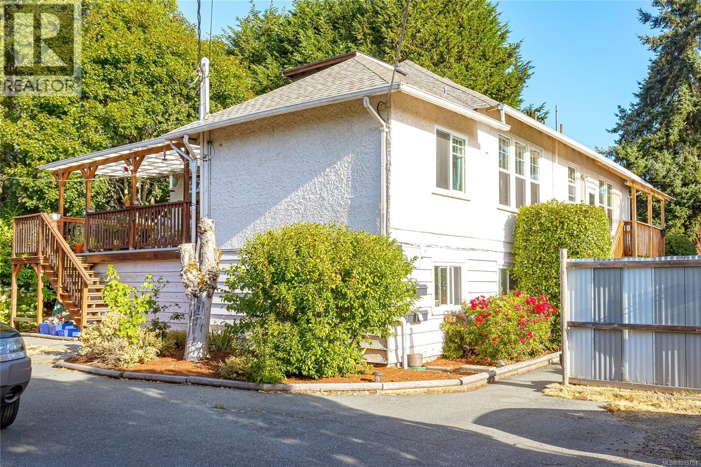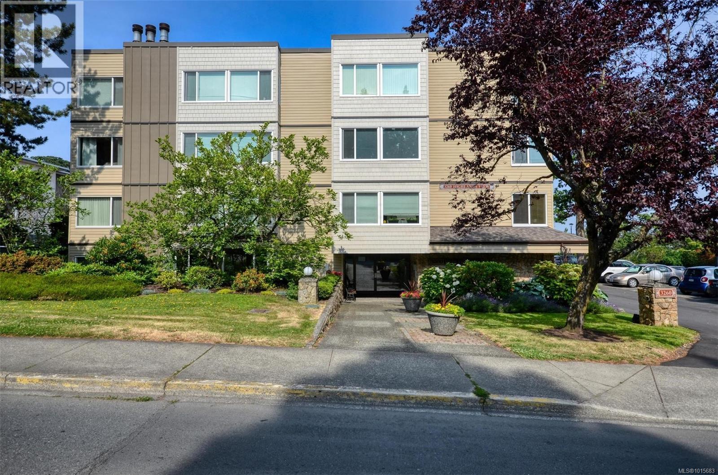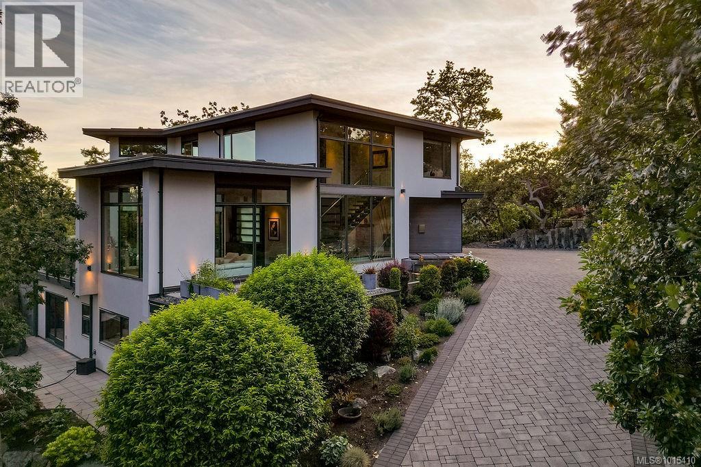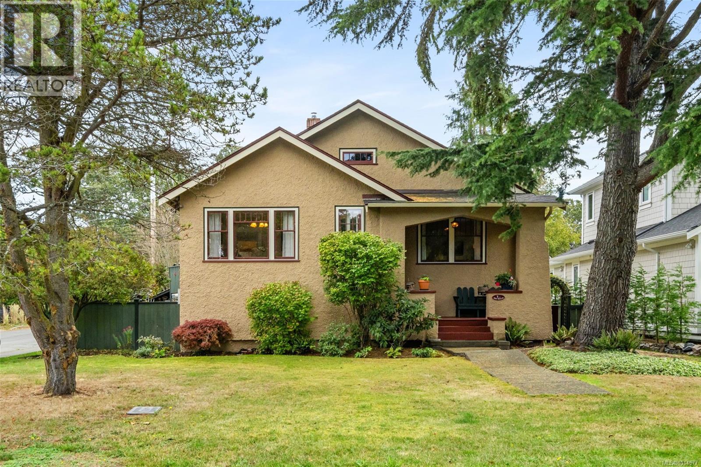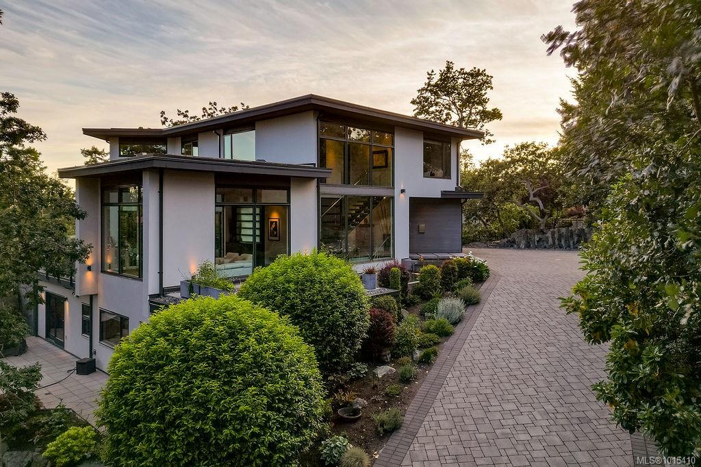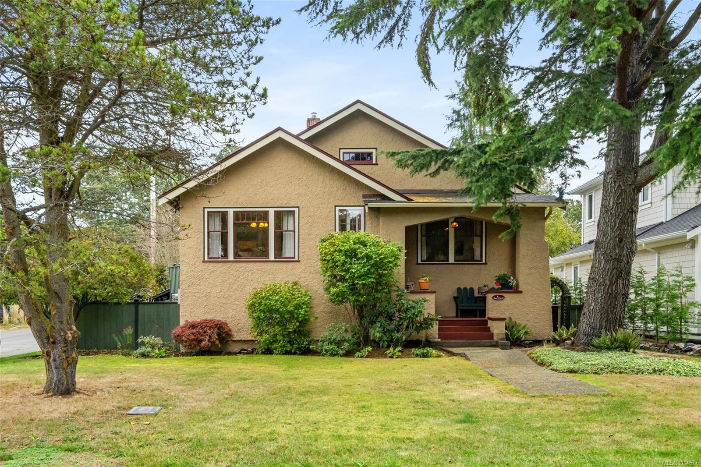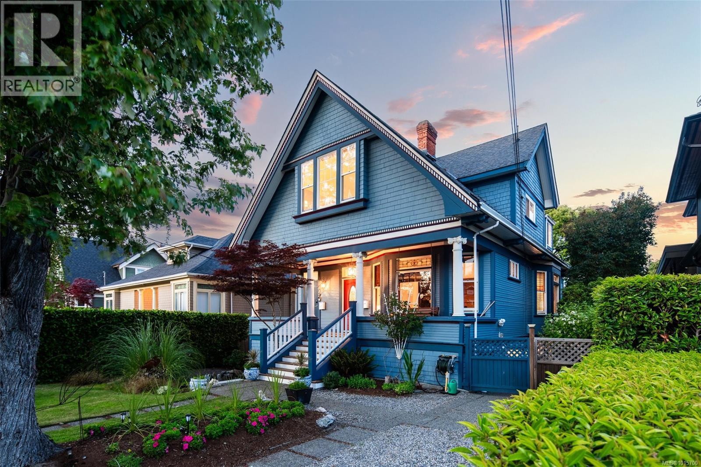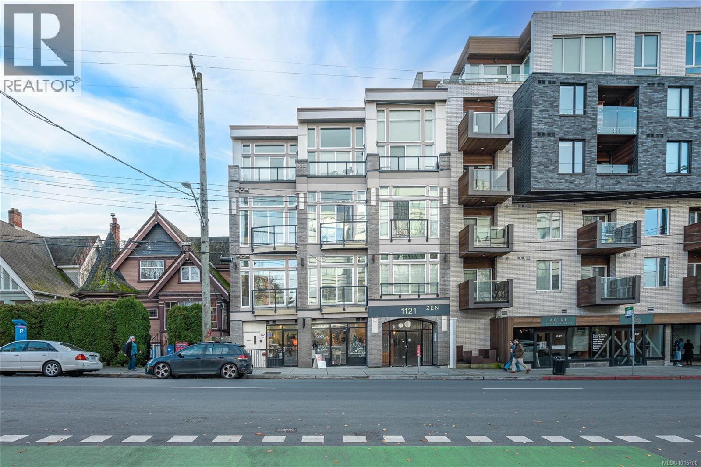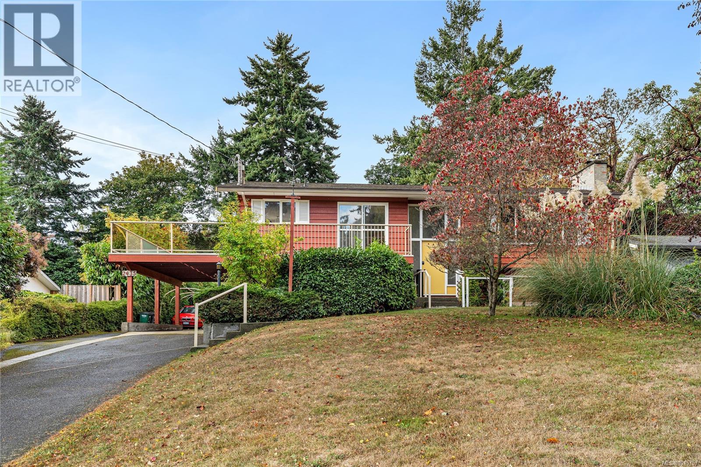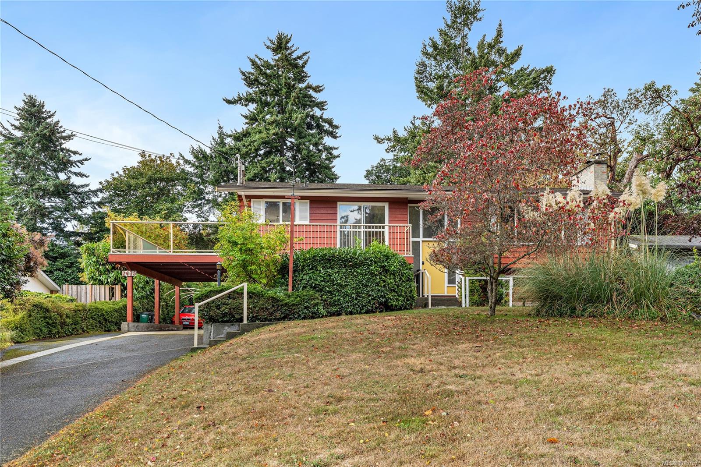- Houseful
- BC
- Oak Bay
- North Oak Bay
- 2120 Byron St
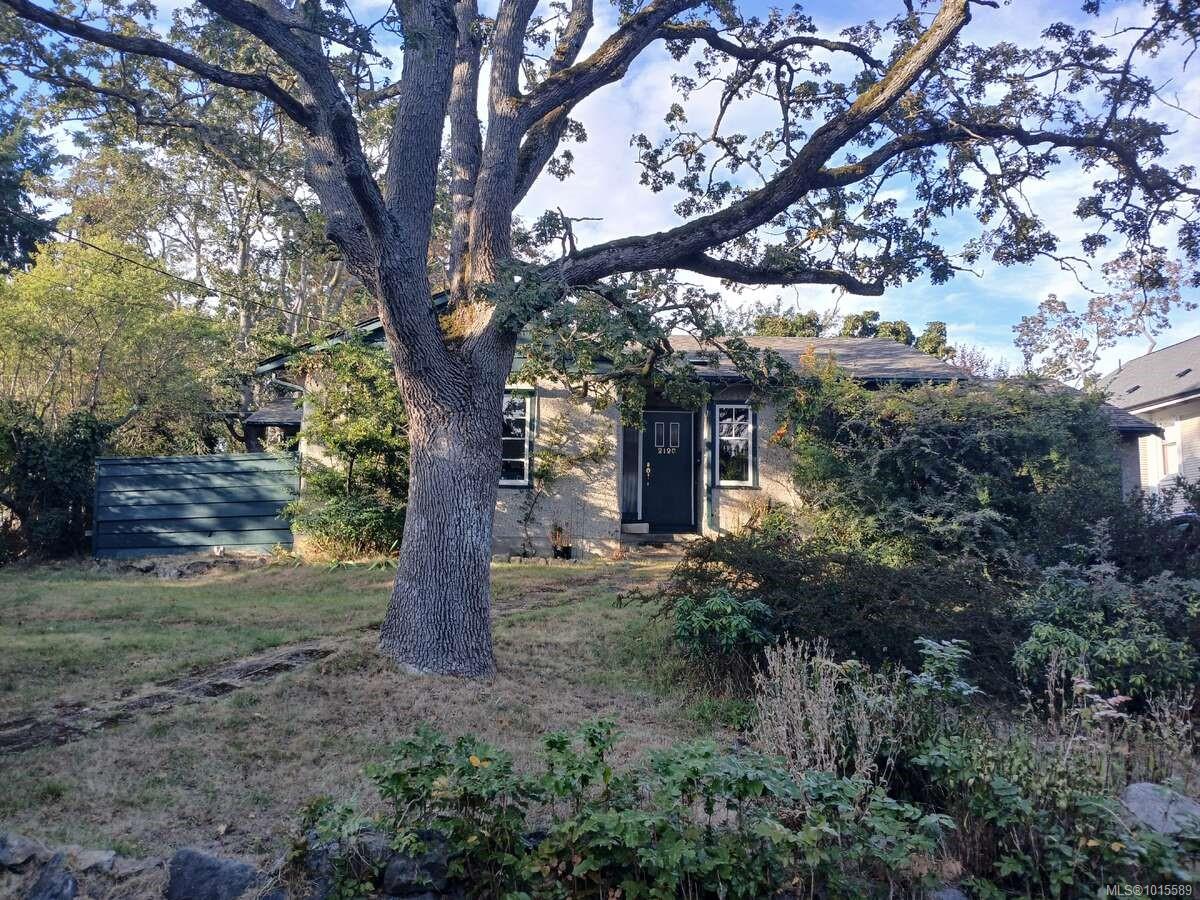
Highlights
Description
- Home value ($/Sqft)$1,324/Sqft
- Time on Housefulnew 36 hours
- Property typeResidential
- StyleCharacter
- Neighbourhood
- Median school Score
- Lot size7,405 Sqft
- Year built1951
- Garage spaces1
- Mortgage payment
This charming 3-bedroom, 1-bathroom home, built in 1951, is a rare gem nestled in the peaceful and highly sought-after Oak Bay Village neighborhood. Perfectly positioned near Oak Bay High School, Save-On Plaza, Oak Bay Recreation Center, and just steps from convenient bus routes, this home offers unbeatable accessibility and lifestyle benefits. The freshly repainted interior spans 963 sq ft, ready for your personal touch and modern updates. A standout feature is the small garage with its own door, offering an incredible opportunity to extend your living area. One of the bedrooms boasts its own private entrance, adding an extra layer of flexibility and privacy for family members or guests. Enjoy the convenience of a driveway with parking for two cars and a sprawling, private backyard with no neighbors on one side, ideal for entertaining, gardening, or future landscaping dreams. Set on a generous 7207 sq ft lot.
Home overview
- Cooling None
- Heat type Baseboard
- Sewer/ septic Septic system: common
- Utilities Cable available, compost, electricity connected, garbage, recycling
- Construction materials Brick, frame wood, insulation: ceiling, insulation: walls, shingle-wood, stucco & siding
- Foundation Concrete perimeter
- Roof Asphalt shingle
- Exterior features Awning(s), balcony/deck, fenced, fencing: partial, garden
- Other structures Workshop
- # garage spaces 1
- # parking spaces 2
- Has garage (y/n) Yes
- Parking desc Driveway, garage
- # total bathrooms 1.0
- # of above grade bedrooms 3
- # of rooms 8
- Flooring Concrete, laminate, wood
- Appliances Dishwasher, f/s/w/d
- Has fireplace (y/n) Yes
- Laundry information In house
- Interior features Breakfast nook, eating area
- County Capital regional district
- Area Oak bay
- View City
- Water source Municipal
- Zoning description Residential
- Exposure South
- Lot desc Acreage, central location, corner lot, easy access, no through road, quiet area, recreation nearby, shopping nearby, sidewalk, sloped, square lot, in wooded area
- Lot size (acres) 0.17
- Basement information Full
- Building size 963
- Mls® # 1015589
- Property sub type Single family residence
- Status Active
- Tax year 2025
- Workshop Lower: 2.946m X 2.845m
Level: Lower - Bedroom Lower: 4.064m X 2.845m
Level: Lower - Bathroom Main: 2.311m X 2.311m
Level: Main - Kitchen Main: 5.537m X 3.861m
Level: Main - Living room Main: 4.851m X 3.937m
Level: Main - Laundry Main: 1.956m X 1.397m
Level: Main - Primary bedroom Main: 4.089m X 3.378m
Level: Main - Bedroom Main: 2.794m X 3.378m
Level: Main
- Listing type identifier Idx

$-3,400
/ Month

