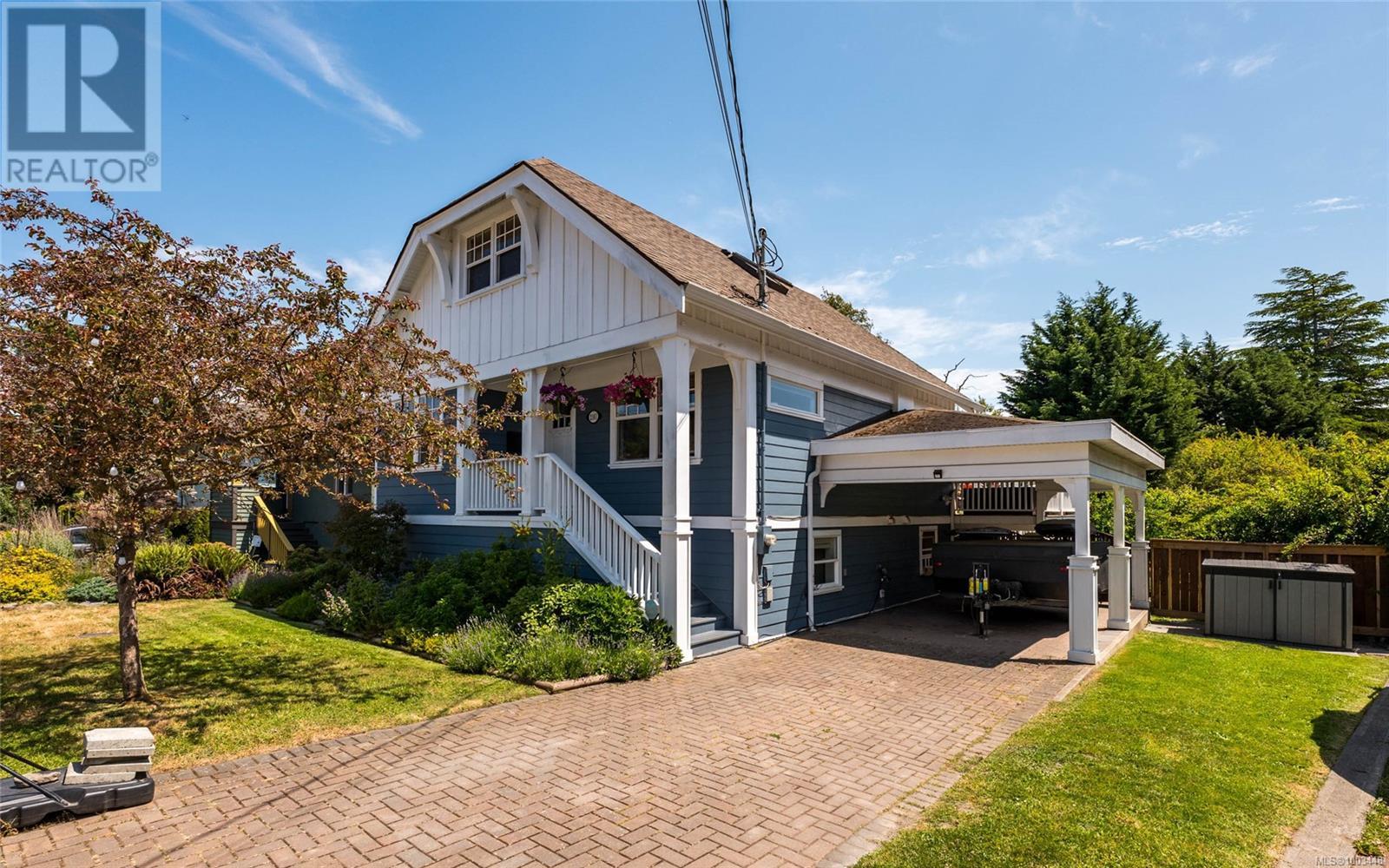
2161 Fair St
2161 Fair St
Highlights
Description
- Home value ($/Sqft)$587/Sqft
- Time on Houseful124 days
- Property typeSingle family
- Neighbourhood
- Median school Score
- Year built1913
- Mortgage payment
Exciting opportunity in the heart of Oak Bay! Situated on a beautiful SOUTH facing 10,237 sq/ft lot, discover the perfect blend of timeless character & contemporary updates. An exquisite luxury kitchen showcases quartz counters, gas stove & entertaining island leading to your large sun soaked FR w/bench seating & a seamless flow out to your rear patio. There one can watch the kids play in the EXCEPTIONALLY LARGE fully fenced rear yard! Charming LR & DR will surely impress while a large Bedroom & Bath finish off the main. Upstairs find 2 more BRs & a full bath while the lower provides options for all. A rec room, gym & 4th Bed/flex space, ideal as a mortgage helper or transform for your needs! Re-imagined in 2005, enjoy peace of mind w/new electrical, plumbing, windows, roof, siding, insulation & drains! The ideal balance of charm & convenience in a vibrant walkable community that offers an incomparable lifestyle! Steps to Oak Bay High, Willows Elementary, Estevan Village & much more! (id:63267)
Home overview
- Cooling None
- Heat source Electric
- Heat type Baseboard heaters
- # parking spaces 3
- # full baths 3
- # total bathrooms 3.0
- # of above grade bedrooms 4
- Subdivision Henderson
- Zoning description Residential
- Directions 2022922
- Lot dimensions 10237
- Lot size (acres) 0.24053101
- Building size 2893
- Listing # 1003448
- Property sub type Single family residence
- Status Active
- Bathroom 4 - Piece
Level: 2nd - Bedroom 3.962m X 3.353m
Level: 2nd - Bedroom 3.658m X 3.353m
Level: 2nd - Storage 4.572m X 3.658m
Level: Lower - Bathroom 3 - Piece
Level: Lower - Gym 2.438m X 2.743m
Level: Lower - Bedroom 7.62m X 3.353m
Level: Lower - Storage 7.62m X 1.219m
Level: Lower - Recreational room 5.182m X 3.658m
Level: Lower - Laundry 2.438m X 1.219m
Level: Lower - Dining room 3.353m X 3.962m
Level: Main - 1.219m X 2.438m
Level: Main - Kitchen 4.572m X 3.658m
Level: Main - Living room 3.353m X 3.962m
Level: Main - Primary bedroom 3.048m X 3.658m
Level: Main - Bathroom 3 - Piece
Level: Main - Family room 4.572m X 4.267m
Level: Main
- Listing source url Https://www.realtor.ca/real-estate/28497784/2161-fair-st-oak-bay-henderson
- Listing type identifier Idx

$-4,531
/ Month












