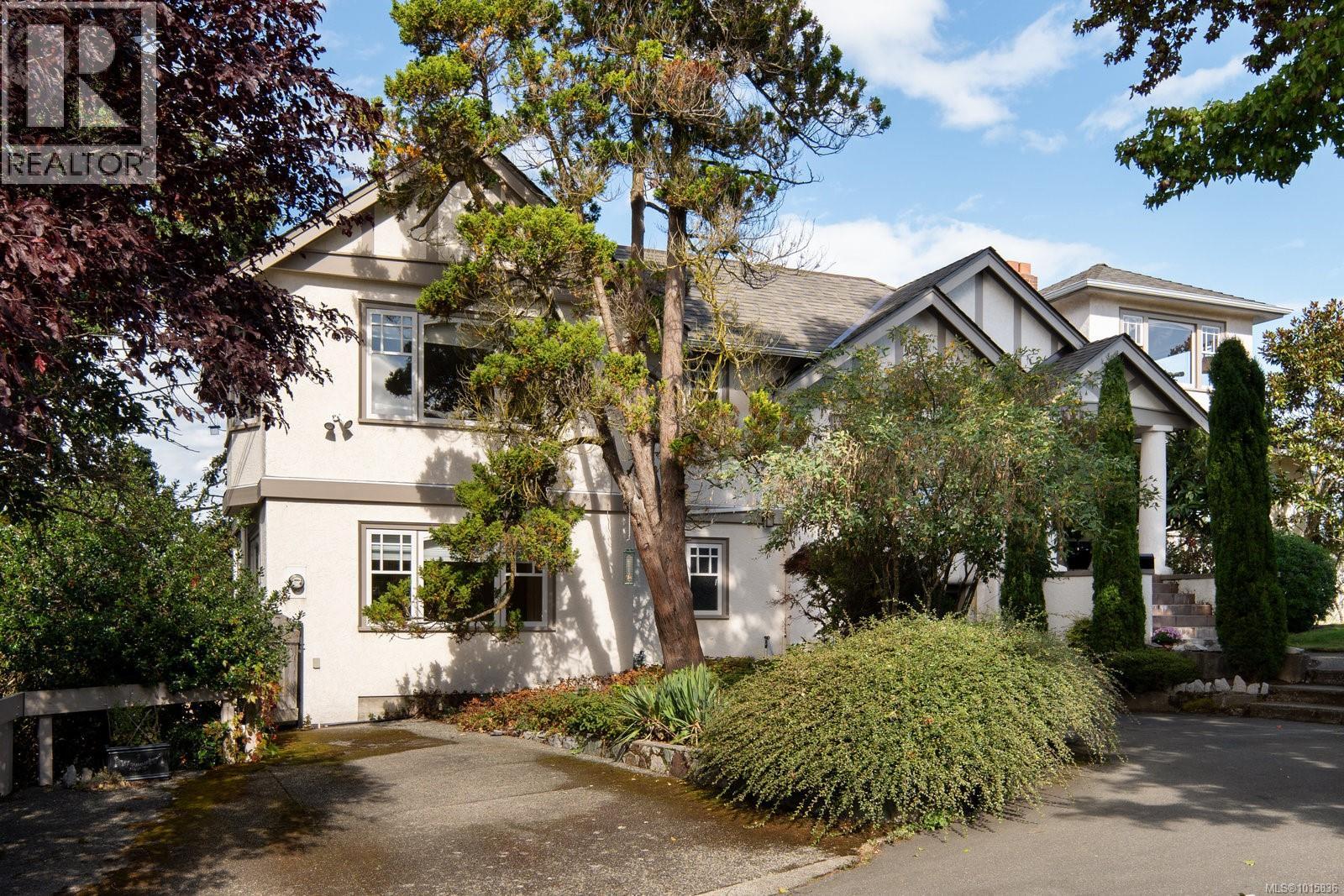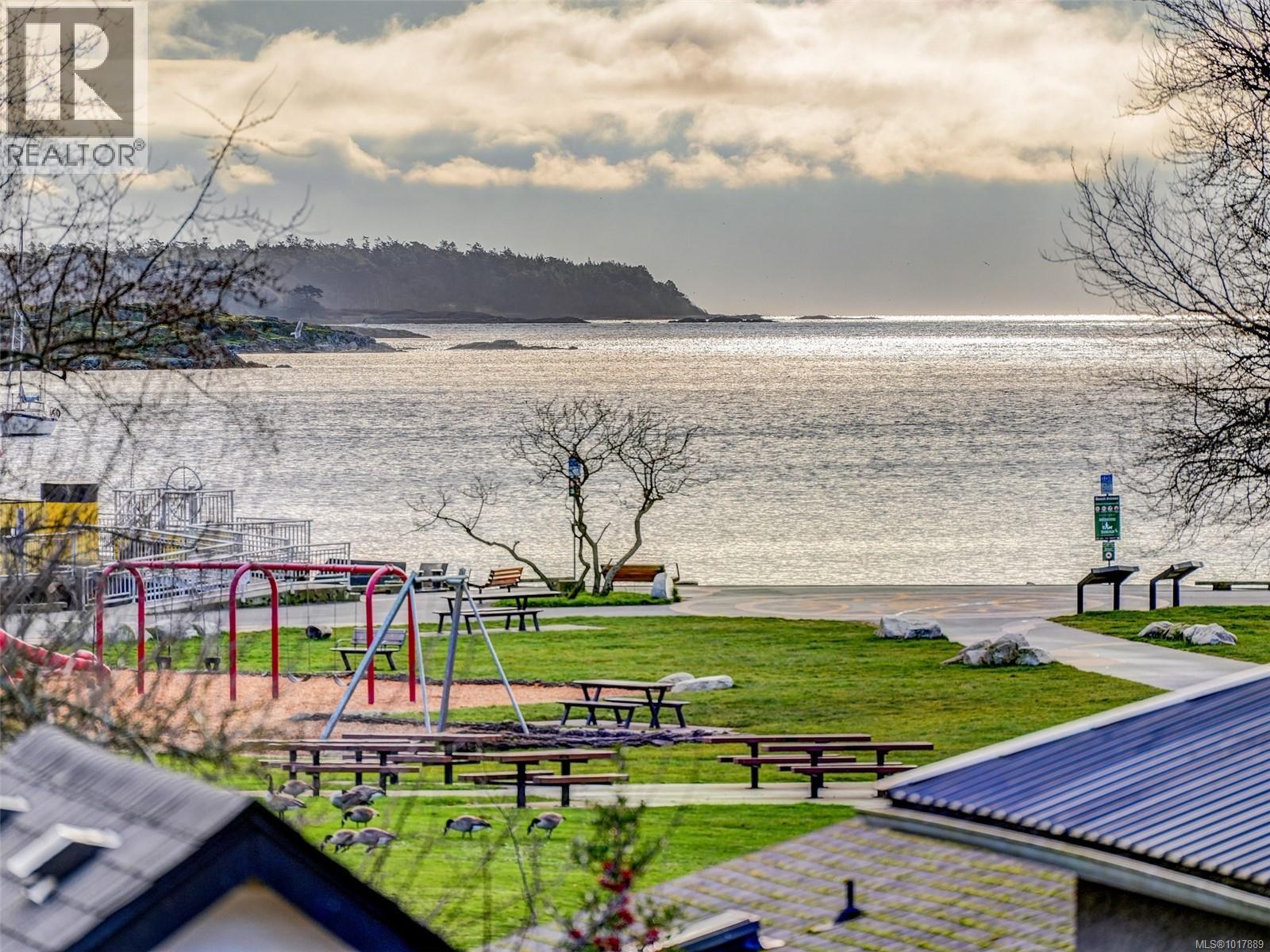- Houseful
- BC
- Oak Bay
- South Oak Bay
- 2162 Brighton Ave

Highlights
Description
- Home value ($/Sqft)$610/Sqft
- Time on Houseful13 days
- Property typeSingle family
- StyleCharacter
- Neighbourhood
- Median school Score
- Year built1931
- Mortgage payment
South Oak Bay home perched on a stunning property with beautiful gardens and expansive views of the mountains and straits. This 5 Bedroom/ 4 Bathroom home is situated on a delightful 14,000+ sqft property and just a short stroll away from the Oak Bay Village. A timeless 1930's home with a tasteful addition crafted by Pamela Charlesworth, all in keeping with the charm of the era. From every room you will be captivated by the natural light and stunning surroundings, with original hardwood floors and coved ceilings. A versatile floorplan for a couple or larger family, with a great palette ready for a modern refresh. A one of a kind Oak Bay Location, tucked away up a private hill and walkable to Oak Bay Shops, public & private schools, Windsor Park, Oak Bay Marina and the Victoria Golf Club & beaches. (id:63267)
Home overview
- Cooling None
- Heat source Oil
- Heat type Hot water
- # parking spaces 3
- # full baths 4
- # total bathrooms 4.0
- # of above grade bedrooms 5
- Has fireplace (y/n) Yes
- Subdivision South oak bay
- View City view, mountain view
- Zoning description Residential
- Directions 1910360
- Lot dimensions 14600
- Lot size (acres) 0.34304512
- Building size 3565
- Listing # 1015836
- Property sub type Single family residence
- Status Active
- Bedroom 3.658m X 3.658m
Level: 2nd - Bathroom 4 - Piece
Level: 2nd - Laundry 2.743m X 2.134m
Level: Lower - Den 3.658m X 2.743m
Level: Lower - Bathroom 3.658m X 2.743m
Level: Lower - Bedroom 4.267m X 3.962m
Level: Lower - Bedroom 4.572m X 3.048m
Level: Lower - Dining room 4.267m X 3.658m
Level: Main - Balcony 3.962m X 3.048m
Level: Main - Sunroom 3.658m X 1.829m
Level: Main - Family room 3.962m X 3.048m
Level: Main - Ensuite 4 - Piece
Level: Main - Kitchen 3.962m X 3.658m
Level: Main - Living room 5.791m X 4.267m
Level: Main - 3.962m X 3.353m
Level: Main - Bedroom 3.962m X 3.353m
Level: Main - Bathroom 4 - Piece
Level: Main - Primary bedroom 4.267m X 3.962m
Level: Main - Balcony 4.267m X 3.658m
Level: Main - Eating area 4.267m X 3.353m
Level: Main
- Listing source url Https://www.realtor.ca/real-estate/28966660/2162-brighton-ave-oak-bay-south-oak-bay
- Listing type identifier Idx

$-5,800
/ Month












