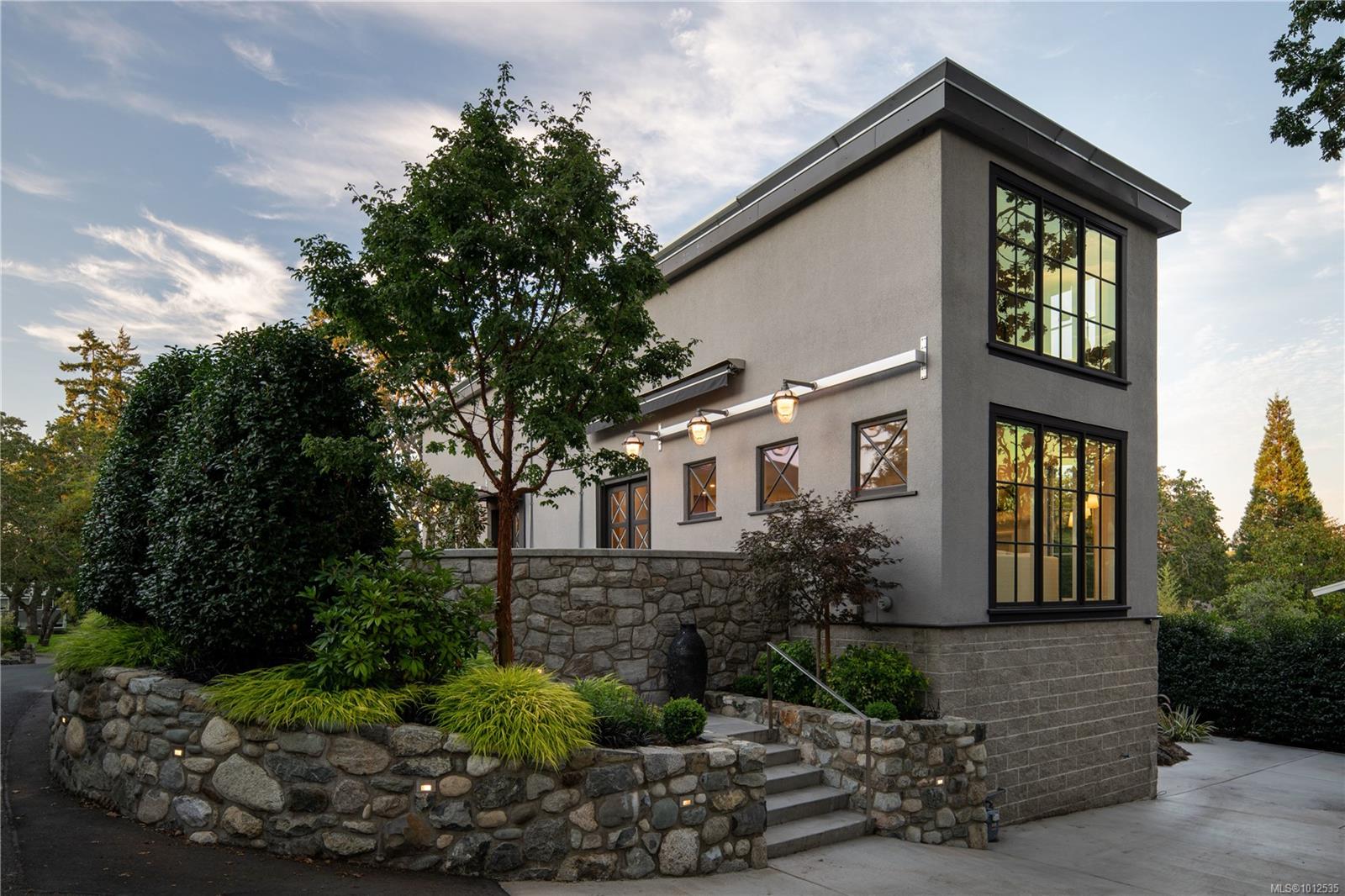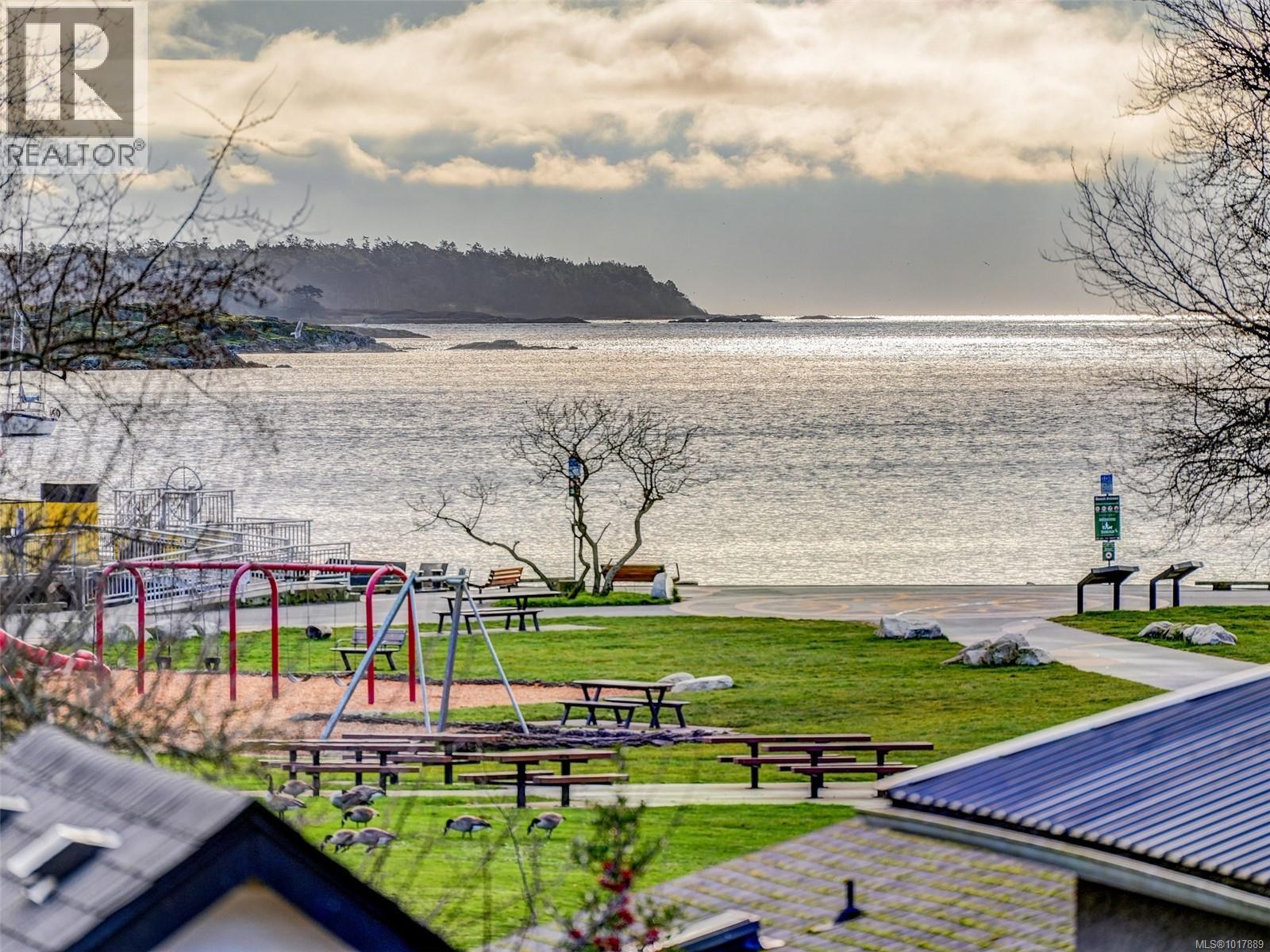- Houseful
- BC
- Oak Bay
- South Oak Bay
- 2175 Granite St

Highlights
Description
- Home value ($/Sqft)$1,141/Sqft
- Time on Houseful49 days
- Property typeResidential
- StyleContemporary
- Neighbourhood
- Median school Score
- Lot size6,534 Sqft
- Year built1995
- Garage spaces1
- Mortgage payment
Realtor Open Wed Oct 8, 12-1.30pm Situated in the heart of Oak Bay, 2175 Granite presents over 2,500 sqft of elegantly reimagined living space across 3 levels. Meticulously renovated in 2022, this 3BD 4BA home harmonizes modern systems w/ timeless luxury. The open-concept main floor framed by expansive Loewen wood windows & west-facing French doors invites abundant natural light & fresh air. Rich hardwood floors w/ radiant in-floor hydronic heating & a gas fireplace ensure year-round comfort. The gourmet kitchen, appointed with a Fisher & Paykel refrigerator, Wolf oven and induction cooktop and large pantry, is ideal for the culinary enthusiast. Upstairs, the serene primary suite offers a 5-piece ensuite, large WIC & tranquil tree-top views, accompanied by a second bedroom w/ 3pc ensuite. The lower level media room featuring Bose surround sound system is perfect for entertaining or a relaxing evening in. Minutes away from beaches & parks, this is a rare opportunity in today's market.
Home overview
- Cooling Other
- Heat type Heat pump, radiant floor
- Sewer/ septic Sewer to lot
- Construction materials Concrete, stone, stucco
- Foundation Concrete perimeter
- Roof Asphalt torch on
- Exterior features Awning(s), balcony/patio, fencing: partial, garden, lighting, low maintenance yard, security system
- # garage spaces 1
- # parking spaces 2
- Has garage (y/n) Yes
- Parking desc Driveway, garage
- # total bathrooms 4.0
- # of above grade bedrooms 3
- # of rooms 22
- Flooring Hardwood, tile
- Appliances Built-in range, dishwasher, dryer, f/s/w/d, freezer, microwave, oven built-in
- Has fireplace (y/n) Yes
- Laundry information In house
- Interior features Dining room, dining/living combo, french doors, soaker tub, storage, wine storage
- County Capital regional district
- Area Oak bay
- View City
- Water source Municipal
- Zoning description Residential
- Exposure West
- Lot desc Central location, family-oriented neighbourhood, irrigation sprinkler(s), marina nearby, near golf course, no through road, private, quiet area, recreation nearby, rectangular lot, shopping nearby, sidewalk
- Lot size (acres) 0.15
- Basement information Finished, full, walk-out access, with windows
- Building size 2577
- Mls® # 1012535
- Property sub type Single family residence
- Status Active
- Virtual tour
- Tax year 2024
- Second: 9m X 7m
Level: 2nd - Ensuite Second
Level: 2nd - Ensuite Second
Level: 2nd - Primary bedroom Second: 17m X 14m
Level: 2nd - Bedroom Second: 10m X 14m
Level: 2nd - Lower: 16m X 21m
Level: Lower - Office Lower: 6m X 10m
Level: Lower - Media room Lower: 16m X 13m
Level: Lower - Bathroom Lower
Level: Lower - Lower: 5m X 13m
Level: Lower - Lower: 14m X 20m
Level: Lower - Dining room Main: 12m X 14m
Level: Main - Living room Main: 15m X 14m
Level: Main - Main: 14m X 9m
Level: Main - Main: 16m X 9m
Level: Main - Main: 11m X 8m
Level: Main - Kitchen Main: 9m X 10m
Level: Main - Main: 25m X 20m
Level: Main - Main: 17m X 5m
Level: Main - Bedroom Main: 10m X 14m
Level: Main - Main: 5m X 14m
Level: Main - Bathroom Main
Level: Main
- Listing type identifier Idx

$-7,840
/ Month












