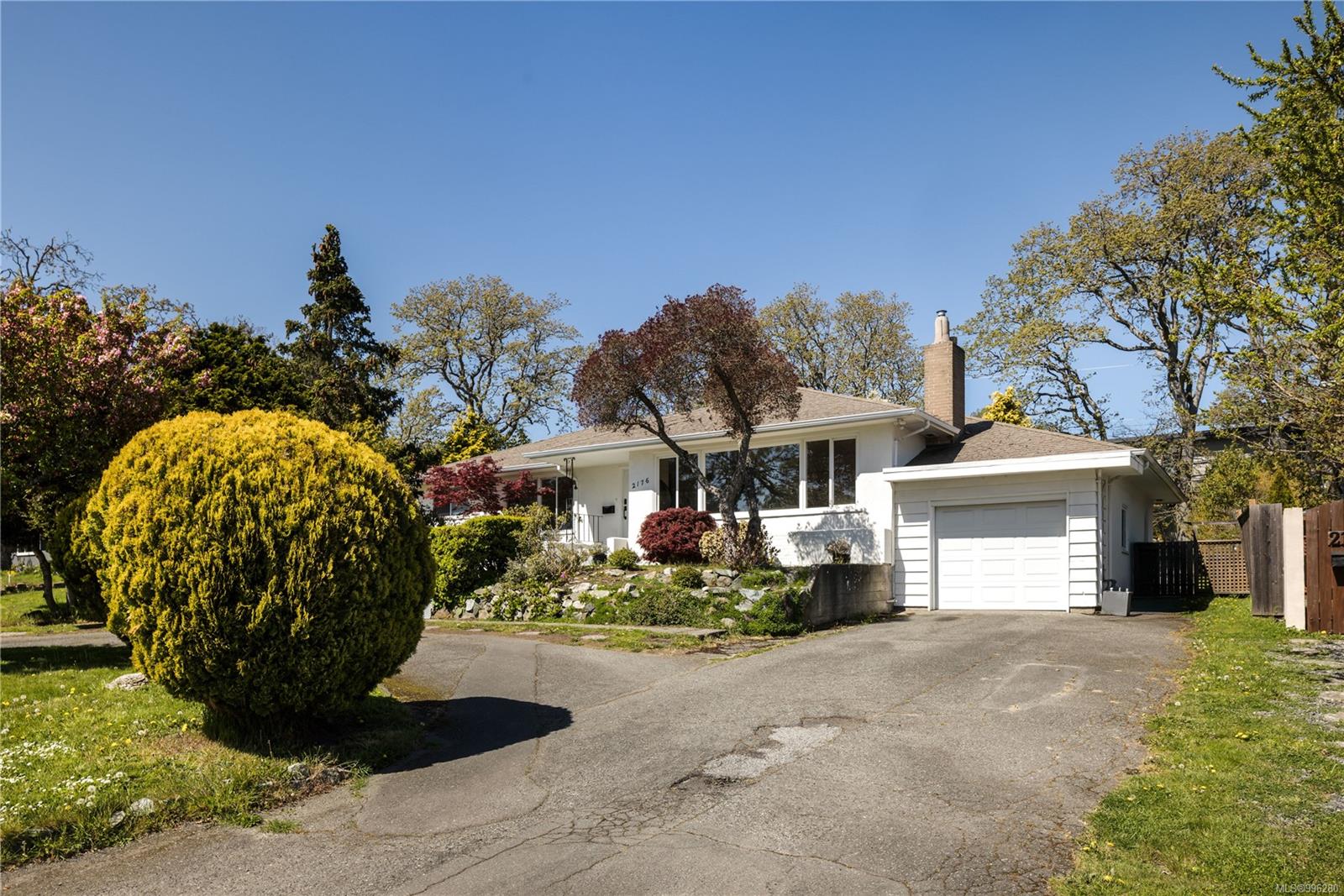
Highlights
Description
- Home value ($/Sqft)$686/Sqft
- Time on Houseful180 days
- Property typeResidential
- Neighbourhood
- Median school Score
- Lot size0.31 Acre
- Year built1956
- Garage spaces1
- Mortgage payment
Welcome to 2176 Lansdowne Road, a beautifully updated home perched on the coveted Lansdowne slope in Henderson, Oak Bay. This spacious residence offers over 2,300 sq.ft. of comfortable living space with 4 bedrooms, 2 bathrooms, and a thoughtfully designed layout perfect for families. The sunlit kitchen features sleek cabinetry, marble counters, and flows seamlessly into the dining and living areas—ideal for entertaining. Hardwood floors, coved ceilings, and a cozy gas fireplace add timeless charm. A versatile lower level includes a rec room, office, and ample storage. A bonus guest room with private entry off the garage makes a perfect home office or retreat. Enjoy indoor-outdoor living with two patios and a lush 13,000+ sqft lot with a circular pass-through driveway. Steps to schools, UVic, parks, and shopping, this home blends modern updates with classic character in one of Oak Bay’s most desirable pockets.
Home overview
- Cooling None
- Heat type Baseboard, electric, forced air, radiant floor
- Sewer/ septic Sewer connected
- Construction materials Frame wood, stucco
- Foundation Concrete perimeter
- Roof Asphalt shingle
- Exterior features Balcony/patio, fencing: partial, garden, lighting, security system
- Other structures Storage shed
- # garage spaces 1
- # parking spaces 7
- Has garage (y/n) Yes
- Parking desc Attached, driveway, garage
- # total bathrooms 2.0
- # of above grade bedrooms 4
- # of rooms 20
- Flooring Hardwood, vinyl, other
- Appliances Built-in range, dishwasher, dryer, f/s/w/d, microwave, oven built-in, range hood, refrigerator, washer
- Has fireplace (y/n) Yes
- Laundry information In house
- Interior features Bar, dining room, storage
- County Capital regional district
- Area Oak bay
- Water source Municipal
- Zoning description Residential
- Directions 6031
- Exposure South
- Lot desc Easy access, family-oriented neighbourhood, rectangular lot, shopping nearby, sidewalk
- Lot size (acres) 0.31
- Basement information Crawl space, full, partially finished, walk-out access, with windows
- Building size 2324
- Mls® # 996280
- Property sub type Single family residence
- Status Active
- Virtual tour
- Tax year 2024
- Storage Lower: 6m X 8m
Level: Lower - Lower: 11m X 20m
Level: Lower - Lower: 9m X 15m
Level: Lower - Storage Lower: 9m X 11m
Level: Lower - Storage Lower: 9m X 18m
Level: Lower - Bedroom Lower: 11m X 10m
Level: Lower - Main: 5m X 9m
Level: Main - Bedroom Main: 9m X 14m
Level: Main - Main: 13m X 13m
Level: Main - Ensuite Main
Level: Main - Bathroom Main
Level: Main - Other Main: 13m X 9m
Level: Main - Living room Main: 20m X 15m
Level: Main - Laundry Main: 7m X 8m
Level: Main - Bedroom Main: 13m X 12m
Level: Main - Kitchen Main: 14m X 11m
Level: Main - Primary bedroom Main: 15m X 12m
Level: Main - Storage Main: 8m X 8m
Level: Main - Main: 22m X 8m
Level: Main - Dining room Main: 14m X 15m
Level: Main
- Listing type identifier Idx

$-4,253
/ Month












