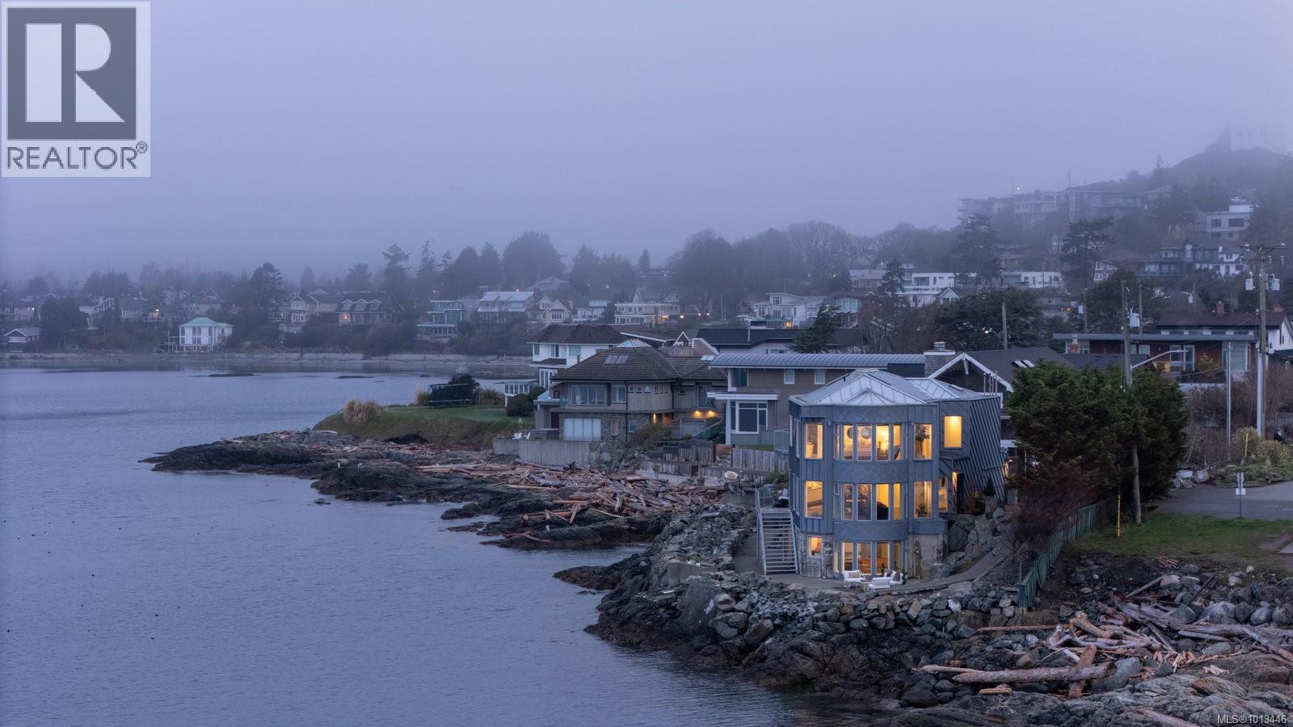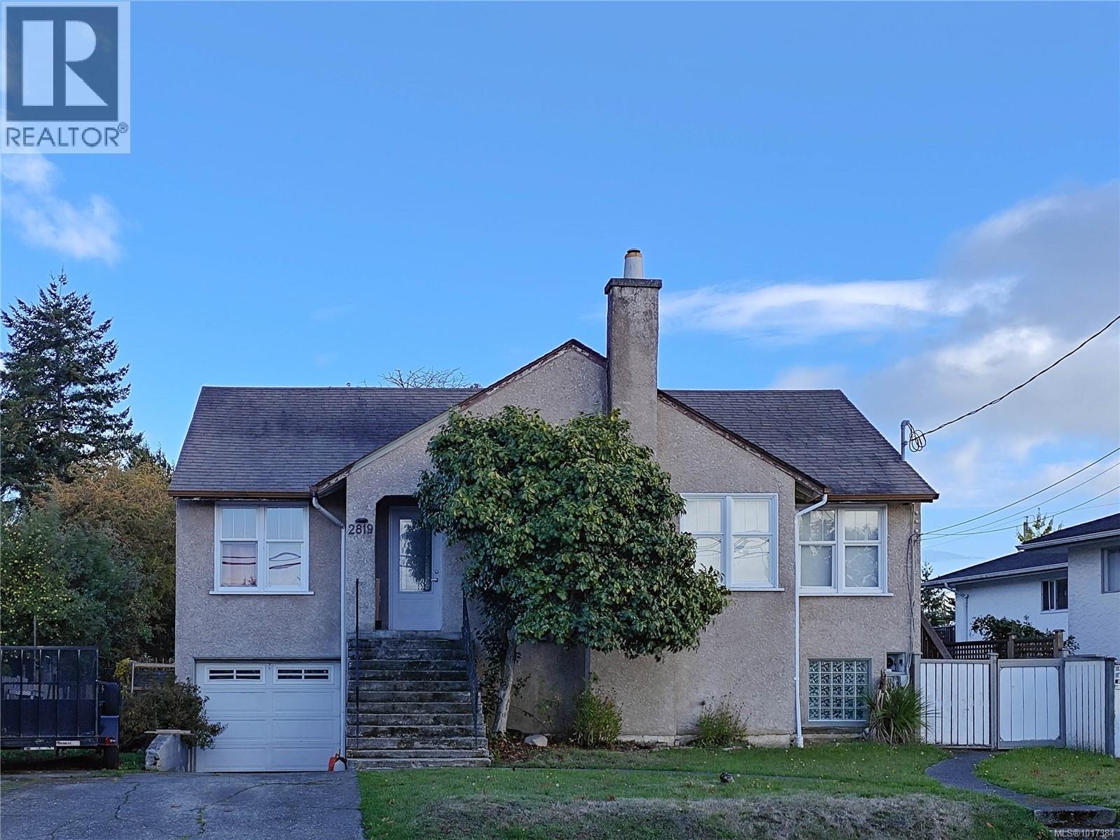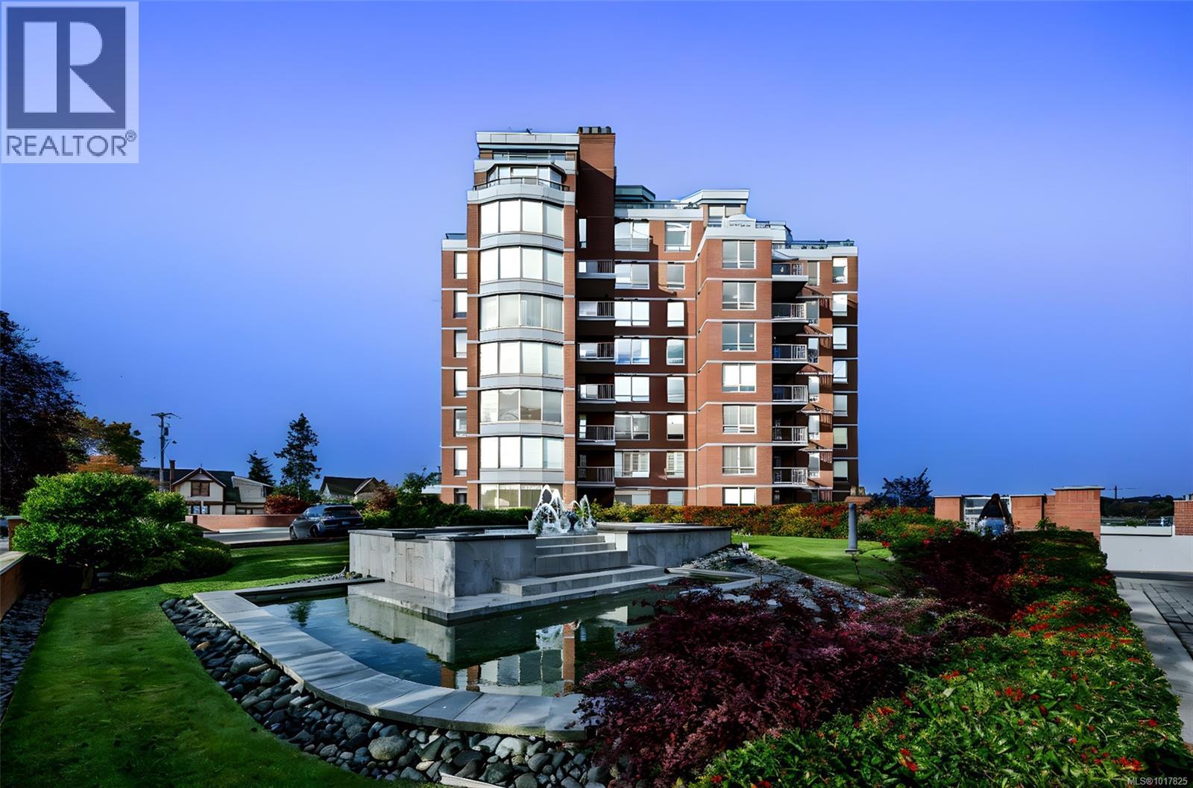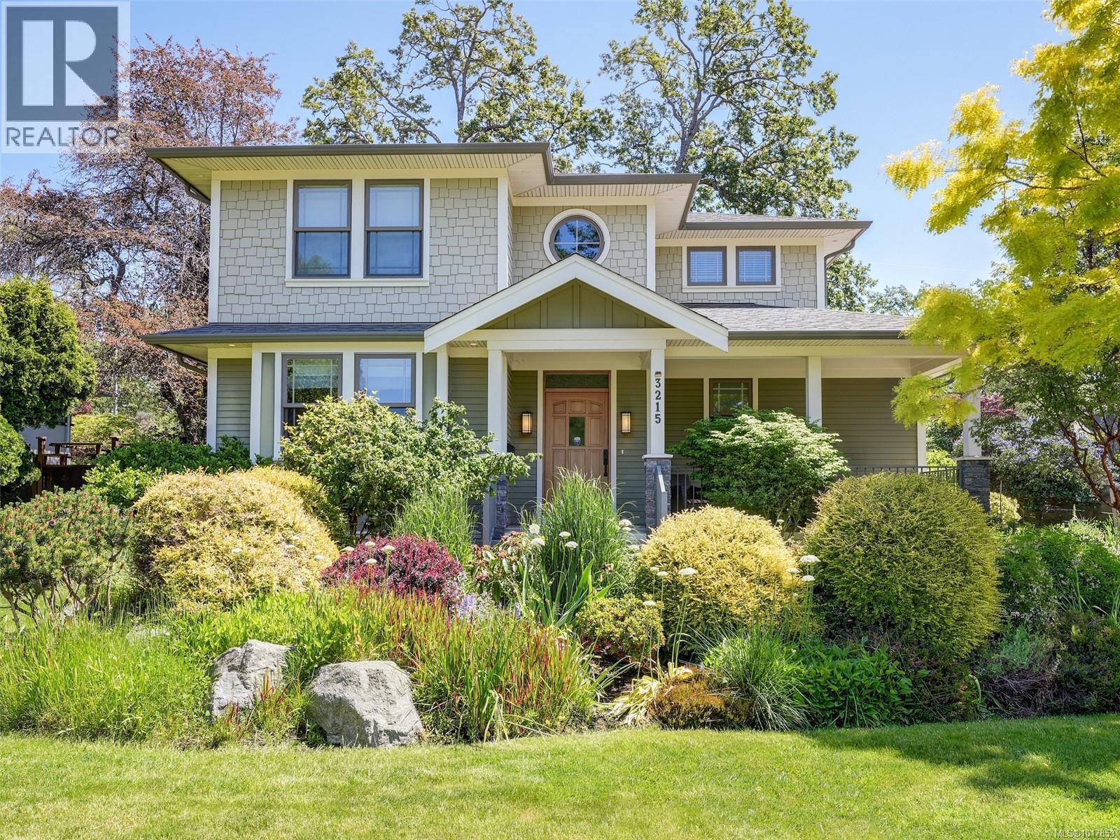- Houseful
- BC
- Oak Bay
- South Oak Bay
- 2179 Crescent Rd

Highlights
Description
- Home value ($/Sqft)$851/Sqft
- Time on Houseful42 days
- Property typeSingle family
- StyleContemporary
- Neighbourhood
- Median school Score
- Year built1992
- Mortgage payment
2179 Crescent is truly one of the most unique homes on southern Vancouver Island. Perched at the end of a quiet cul-de-sac, this incredible southwest-facing oceanfront home offers jaw-dropping 270° views, and incredible proximity to the ocean. This modern property is designed for effortless coastal living; the sun-drenched interior features an open-concept great room, wide-plank French oak floors, custom contemporary cabinetry, as well as upscale appliances in the kitchen. Upstairs you’ll find the primary suite which feels like a luxury retreat (with a WI closet and a beautiful ensuite with ocean views from every angle), as well as two additional bedrooms. The walk-out lower level offers an enormous games room, office, and media room providing flexible living. This home is nearly maintenance-free with an entirely zinc exterior, lpe decking, and aluminum railings. With over 160 feet of waterfront, in an ever-desirable corner of the city, this is a spectacular home which can’t be missed. (id:63267)
Home overview
- Cooling None
- Heat source Natural gas, other
- Heat type Baseboard heaters, heat recovery ventilation (hrv), hot water
- # parking spaces 3
- # full baths 4
- # total bathrooms 4.0
- # of above grade bedrooms 4
- Has fireplace (y/n) Yes
- Subdivision Gonzales
- View Mountain view, ocean view
- Zoning description Residential
- Lot dimensions 7634
- Lot size (acres) 0.1793703
- Building size 4054
- Listing # 1013446
- Property sub type Single family residence
- Status Active
- Primary bedroom 6.096m X 5.486m
Level: 2nd - Ensuite 4 - Piece
Level: 2nd - Bedroom 4.267m X 3.048m
Level: 2nd - Balcony 5.182m X 1.524m
Level: 2nd - Laundry 2.743m X 1.829m
Level: 2nd - Bedroom 4.267m X 3.048m
Level: 2nd - Ensuite 5 - Piece
Level: 2nd - Bedroom 4.572m X 3.962m
Level: Lower - 6.096m X 6.096m
Level: Lower - Family room 10.058m X 5.791m
Level: Lower - Bathroom 3 - Piece
Level: Lower - Den 3.048m X 2.743m
Level: Lower - 13.411m X 3.048m
Level: Lower - Kitchen 4.267m X 2.438m
Level: Main - Bathroom 2 - Piece
Level: Main - 2.743m X 1.829m
Level: Main - Den 4.267m X 4.267m
Level: Main - Great room 6.096m X 10.973m
Level: Main
- Listing source url Https://www.realtor.ca/real-estate/28838279/2179-crescent-rd-oak-bay-gonzales
- Listing type identifier Idx

$-9,200
/ Month












