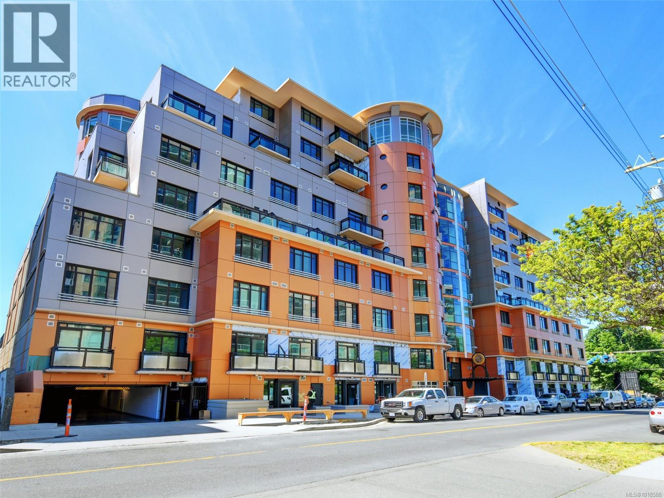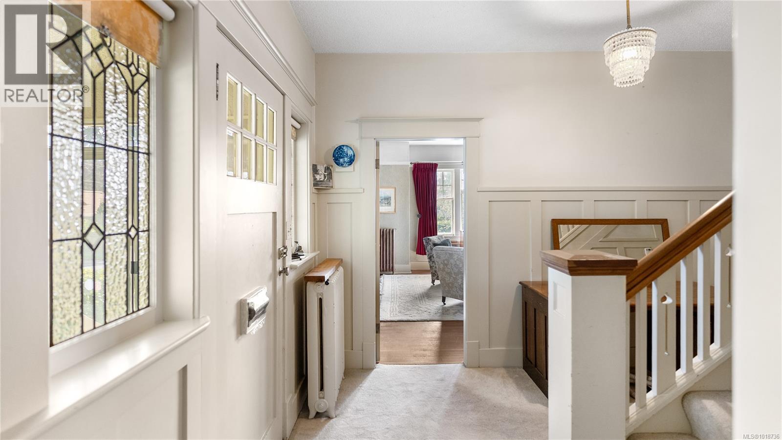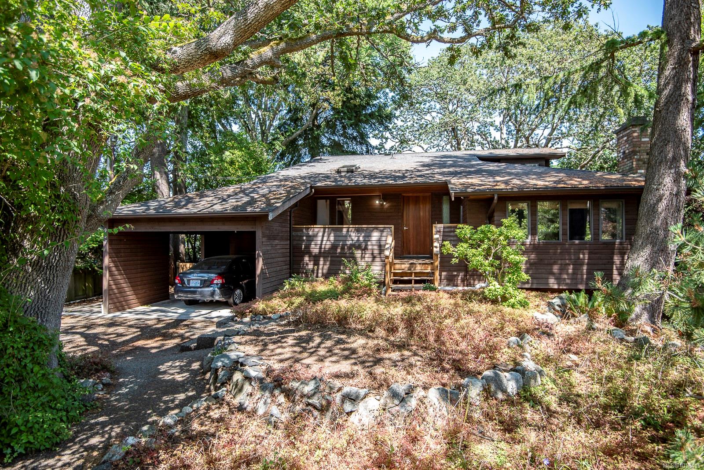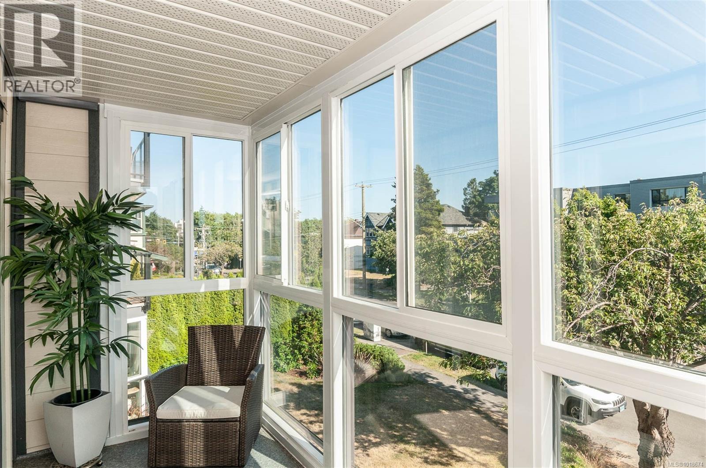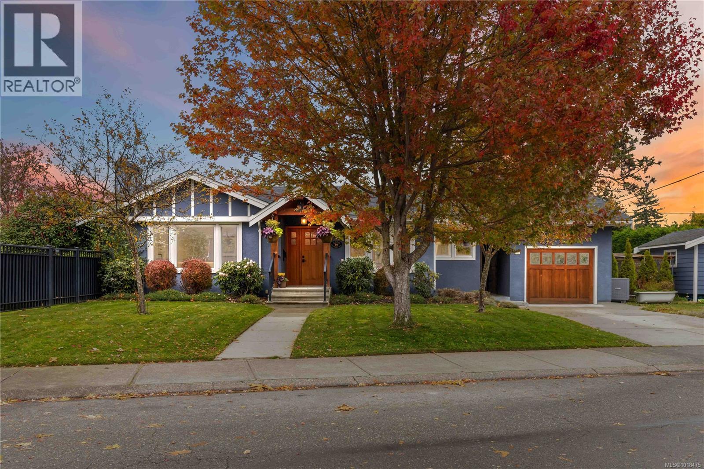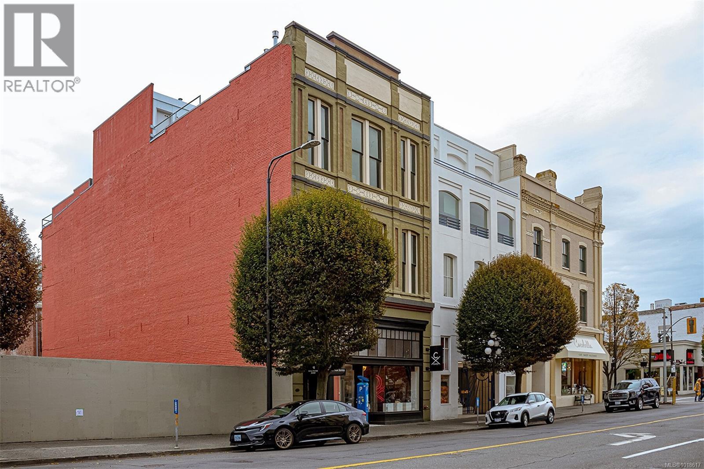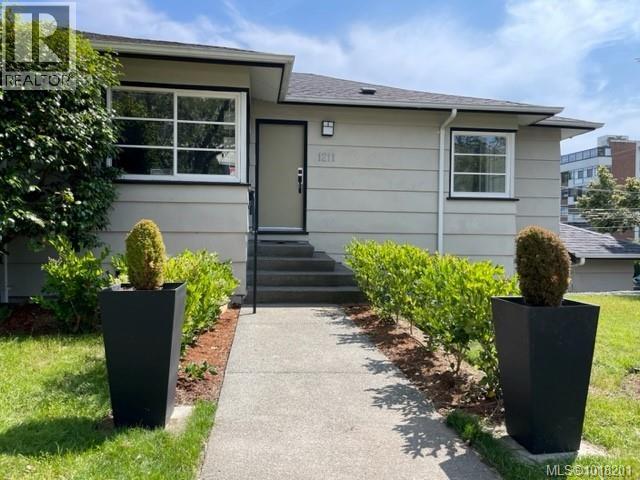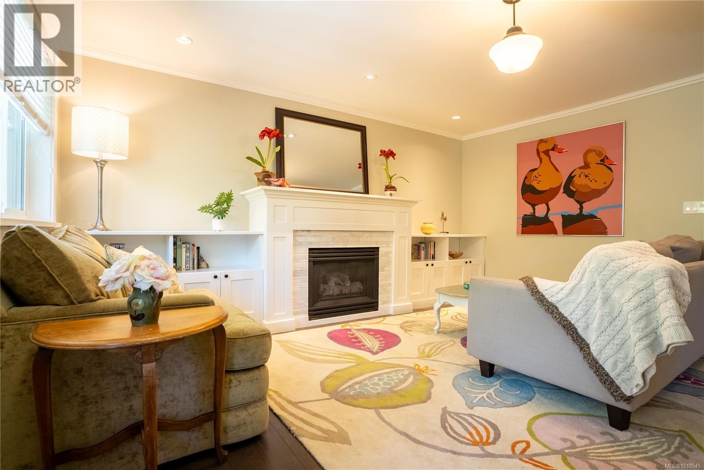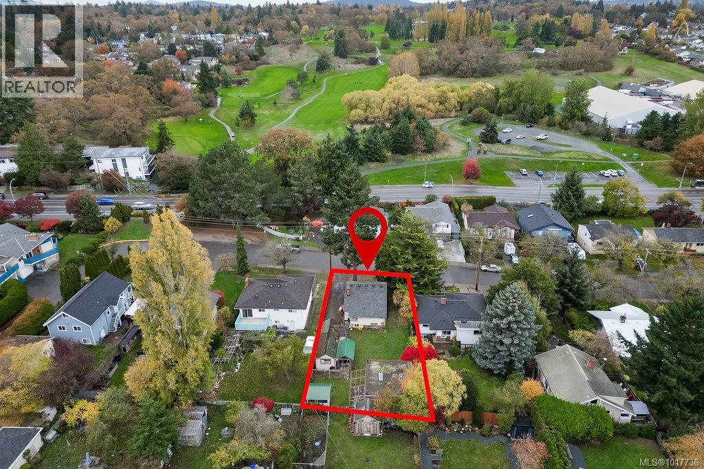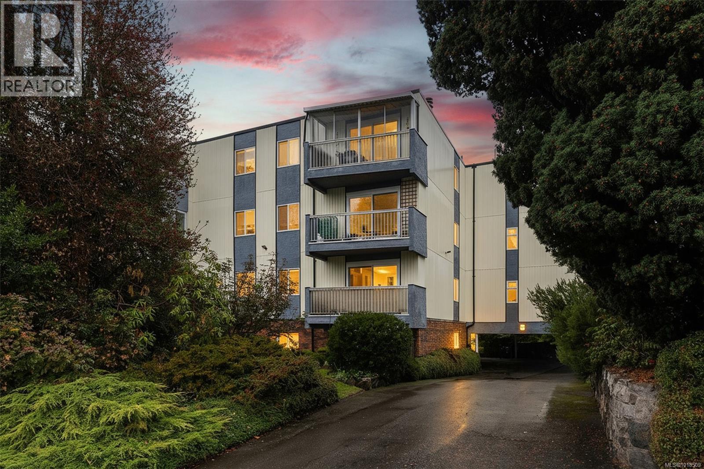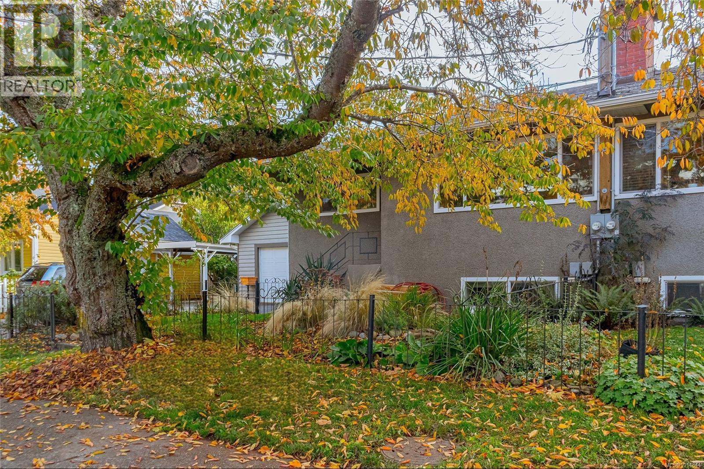- Houseful
- BC
- Oak Bay
- South Oak Bay
- 2317 Windsor Rd
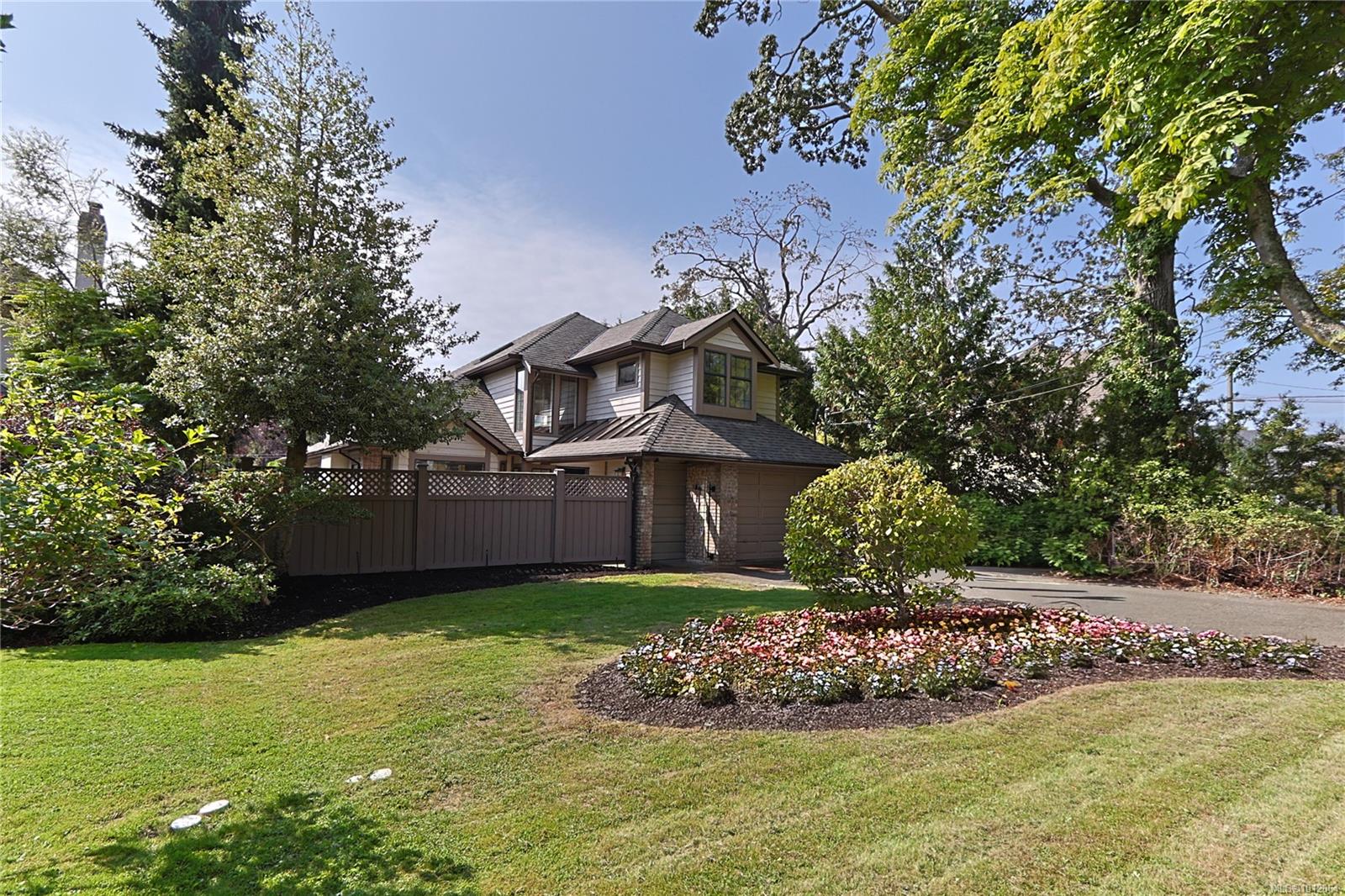
2317 Windsor Rd
2317 Windsor Rd
Highlights
Description
- Home value ($/Sqft)$623/Sqft
- Time on Houseful51 days
- Property typeResidential
- StyleWest coast
- Neighbourhood
- Median school Score
- Lot size5,663 Sqft
- Year built1988
- Garage spaces1
- Mortgage payment
Charming Custom Home in Prime South Oak Bay! Ideally located near Windsor Park, Oak Bay Village, the Marina, shops, restaurants, and all amenities. This level-entry home offers 4 bedrooms and 3 bathrooms, including a main-floor primary bedroom with 4-piece ensuite. A spacious dining area is perfect for family gatherings or entertaining, while the large living room with gas fireplace creates a warm and welcoming atmosphere. Also on the main level, the kitchen, breakfast nook, and family room (with second gas fireplace) overlook the sunny, south-facing rear patio. The lovely, low-maintenance lot provides plenty of space for outdoor entertaining and enjoyment. Additional features include a single attached garage with driveway parking, central vacuum system, attic storage, two gas fireplaces, and a natural gas BBQ hookup. Bring your design ideas and creative vision to refresh this well-designed home. Don’t miss this fantastic opportunity to own a desirable South Oak Bay property!
Home overview
- Cooling None
- Heat type Electric, natural gas, radiant ceiling
- Sewer/ septic Sewer to lot
- Utilities Cable connected, compost, electricity connected, garbage, natural gas connected, phone connected, recycling
- Construction materials Frame wood, insulation: ceiling, insulation: walls, stucco, wood
- Foundation Slab
- Roof Asphalt shingle
- Exterior features Balcony/patio, fencing: full, sprinkler system
- # garage spaces 1
- # parking spaces 3
- Has garage (y/n) Yes
- Parking desc Attached, driveway, garage
- # total bathrooms 3.0
- # of above grade bedrooms 4
- # of rooms 15
- Flooring Carpet, laminate, tile
- Appliances Dishwasher, dryer, garburator, microwave, oven/range electric, range hood, refrigerator, washer
- Has fireplace (y/n) Yes
- Laundry information In house
- Interior features Breakfast nook, ceiling fan(s), closet organizer, dining/living combo, eating area, jetted tub, soaker tub, vaulted ceiling(s)
- County Capital regional district
- Area Oak bay
- Water source Municipal, to lot
- Zoning description Residential
- Directions 5200
- Exposure North
- Lot desc Level, near golf course, rectangular lot, serviced, wooded
- Lot size (acres) 0.13
- Basement information None
- Building size 2683
- Mls® # 1012064
- Property sub type Single family residence
- Status Active
- Virtual tour
- Tax year 2025
- Bathroom Second
Level: 2nd - Attic Second: 3.048m X 6.096m
Level: 2nd - Bedroom Second: 3.048m X 3.353m
Level: 2nd - Bedroom Second: 3.658m X 4.267m
Level: 2nd - Bedroom Second: 4.267m X 5.182m
Level: 2nd - Kitchen Main: 3.962m X 3.658m
Level: Main - Dining room Main: 3.658m X 3.962m
Level: Main - Main: 4.572m X 4.877m
Level: Main - Main: 2.134m X 2.743m
Level: Main - Living room Main: 3.658m X 6.401m
Level: Main - Eating area Main: 2.438m X 3.658m
Level: Main - Family room Main: 3.658m X 3.962m
Level: Main - Ensuite Main
Level: Main - Bathroom Main
Level: Main - Primary bedroom Main: 3.962m X 4.877m
Level: Main
- Listing type identifier Idx

$-4,459
/ Month

