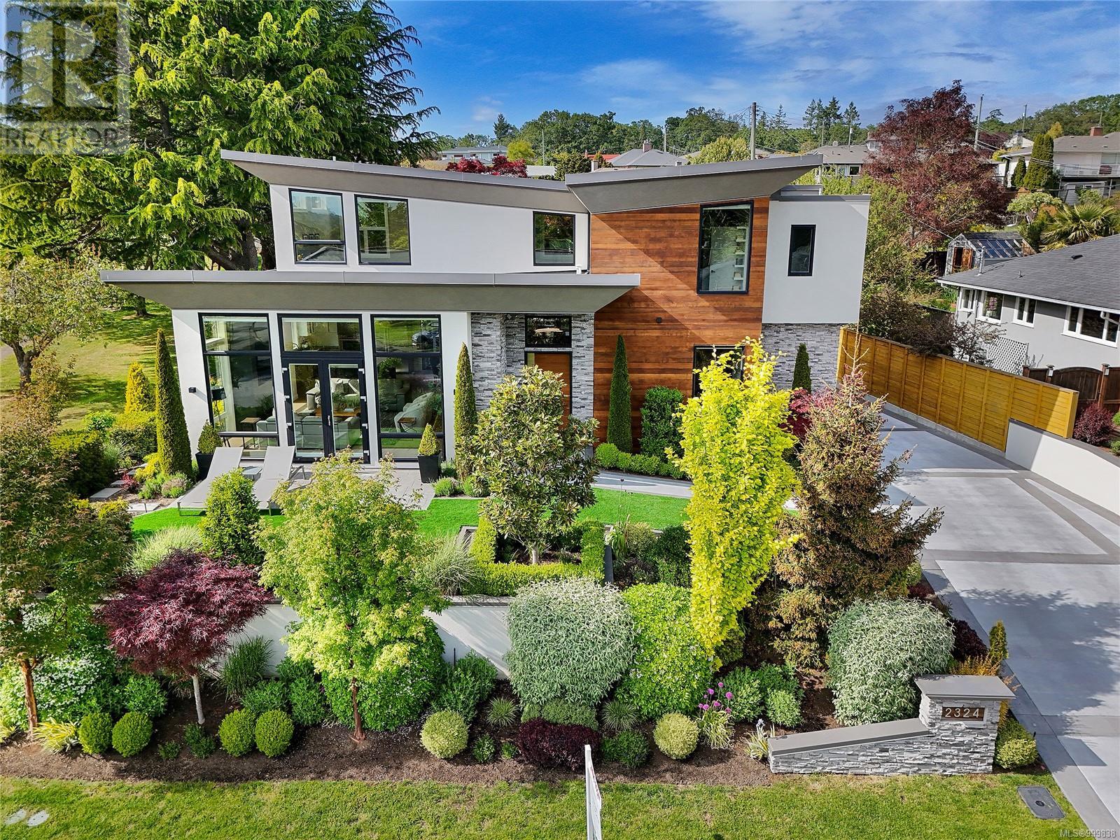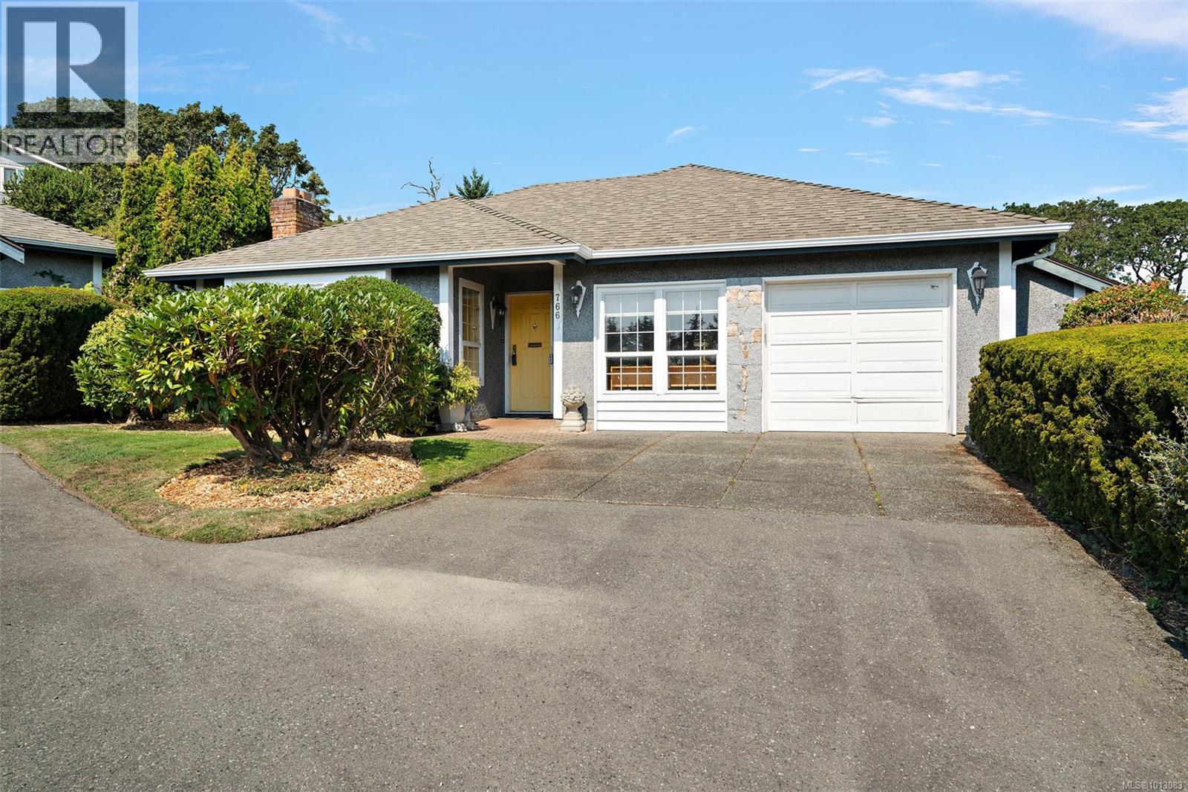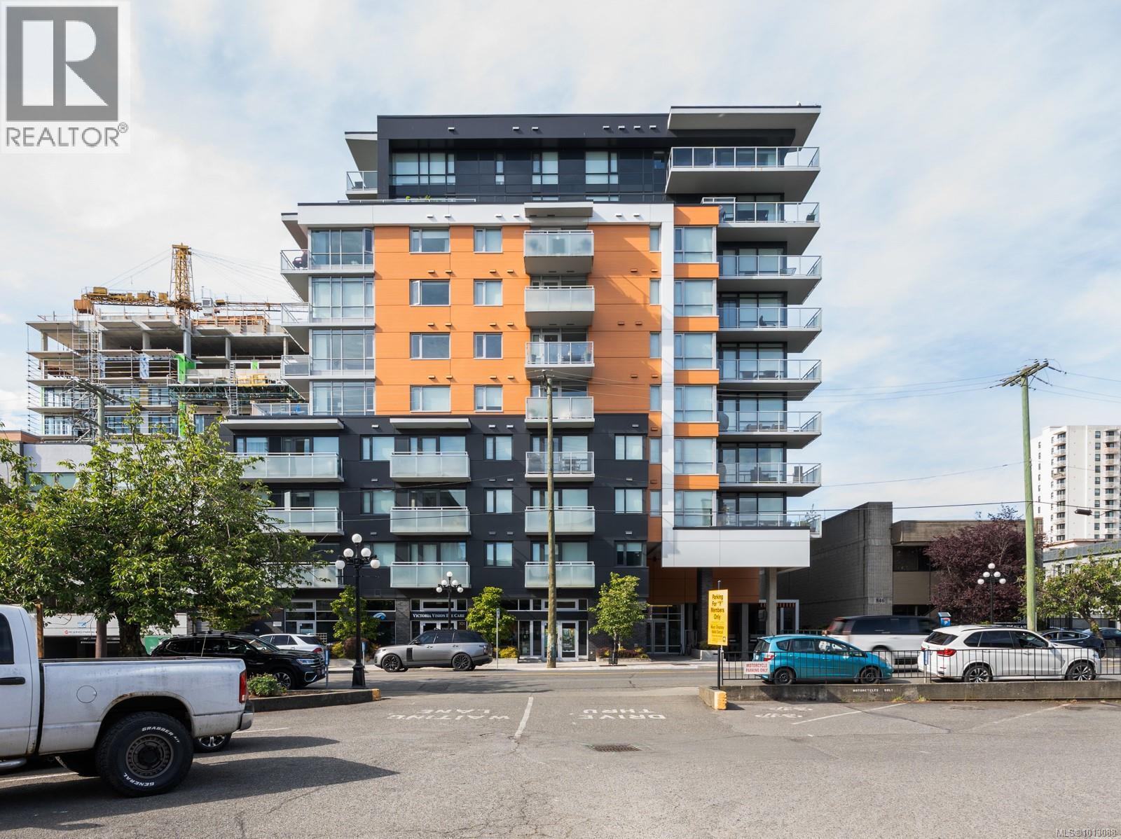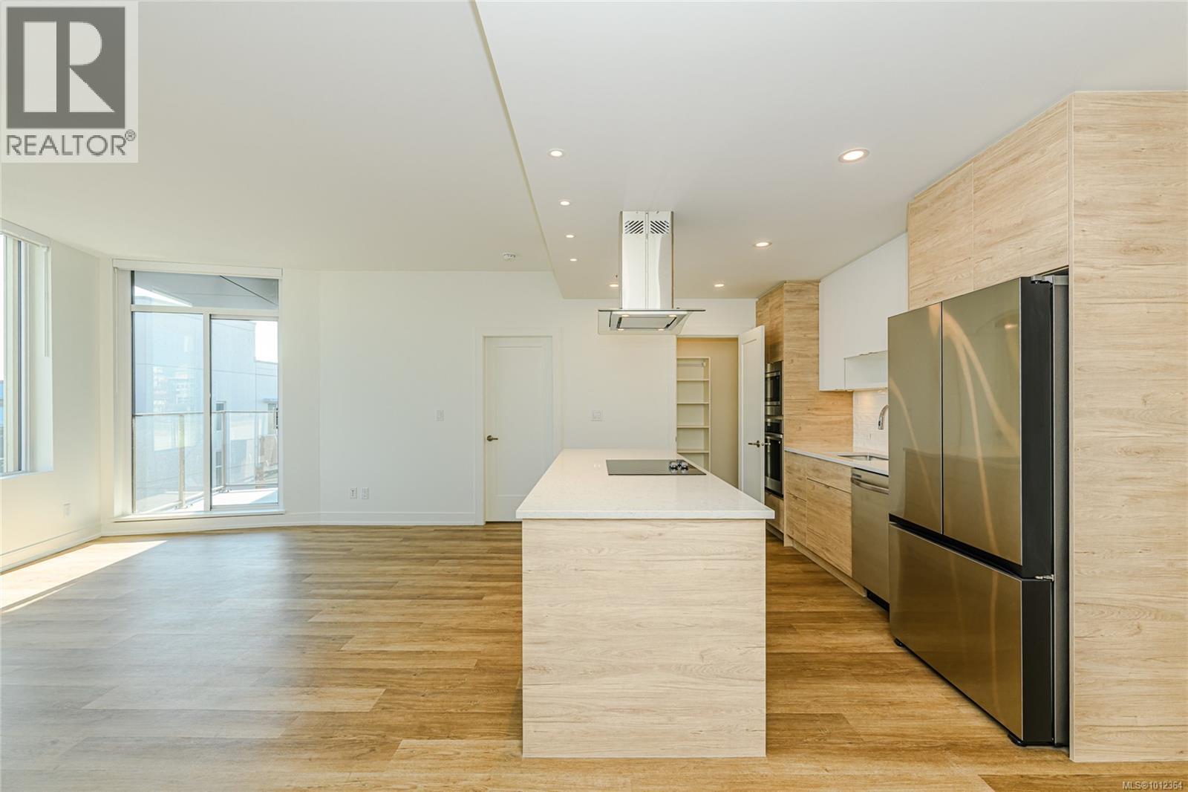
2324 Middowne Rd
2324 Middowne Rd
Highlights
Description
- Home value ($/Sqft)$874/Sqft
- Time on Houseful113 days
- Property typeSingle family
- StyleContemporary
- Neighbourhood
- Median school Score
- Year built2017
- Mortgage payment
Welcome to 2324 Middowne Road, in the heart of Oak Bay's Lansdowne Slope overlooking the Olympic Mts. This Immaculate custom home has over 4100 square feet of contemporary living, thoughtfully designed by Jenny Martin Design. Enter an impressive foyer open to den and living room drenched in sunlight and euro doors to a south facing patio. A chef's dream kitchen and the perfect unity of indoor-outdoor living with a dining room sliding glass door that opens the whole wall to the private yard oasis complete with outdoor kitchen, hot tub, courtyard and professionally landscaped gardens. A separate studio with a loft and garage. 3 bedrooms and laundry upstairs including a luxurious master suite with ensuite bathroom and spacious walk in closet. Downstairs is a large family room and a 4th bedroom, plus a 1 bedroom in law suite with separate entrance. Situated next to Oakdowne Park this extraordinary living space is only steps to Uplands Golf Course, walk to Willows beach and near excellent schools. Contact Brad Hall* and Veronica Crha* for more information *personal real estate corporation Re/Max Camosun Oak Bay 250-370-7788 (id:63267)
Home overview
- Cooling None
- Heat source Natural gas, other
- Heat type Heat recovery ventilation (hrv)
- # parking spaces 4
- # full baths 6
- # total bathrooms 6.0
- # of above grade bedrooms 5
- Has fireplace (y/n) Yes
- Subdivision North oak bay
- View Mountain view
- Zoning description Residential
- Directions 1926765
- Lot dimensions 9906
- Lot size (acres) 0.23275375
- Building size 4347
- Listing # 999838
- Property sub type Single family residence
- Status Active
- Bedroom 3.658m X 3.353m
Level: 2nd - Laundry 2.743m X 1.524m
Level: 2nd - Bathroom 3.353m X 1.524m
Level: 2nd - Ensuite 4.267m X 2.438m
Level: 2nd - Primary bedroom 4.572m X 4.267m
Level: 2nd - Bedroom 3.962m X 3.658m
Level: 2nd - Bathroom 2.438m X 1.524m
Level: Lower - Utility 4.267m X 1.524m
Level: Lower - Family room 5.791m X 3.962m
Level: Lower - Bedroom 3.353m X 2.743m
Level: Lower - Dining room 4.572m X 3.962m
Level: Main - Living room 6.706m X 6.401m
Level: Main - Mudroom 3.658m X 2.743m
Level: Main - 4.267m X 3.353m
Level: Main - Storage 4.267m X 1.829m
Level: Main - Den 3.962m X 2.743m
Level: Main - Kitchen 4.267m X 3.353m
Level: Main - Bathroom 1.524m X 1.524m
Level: Main - Bathroom 1.829m X 1.219m
Level: Other - 6.096m X 3.048m
Level: Other
- Listing source url Https://www.realtor.ca/real-estate/28316062/2324-middowne-rd-oak-bay-north-oak-bay
- Listing type identifier Idx

$-10,131
/ Month










