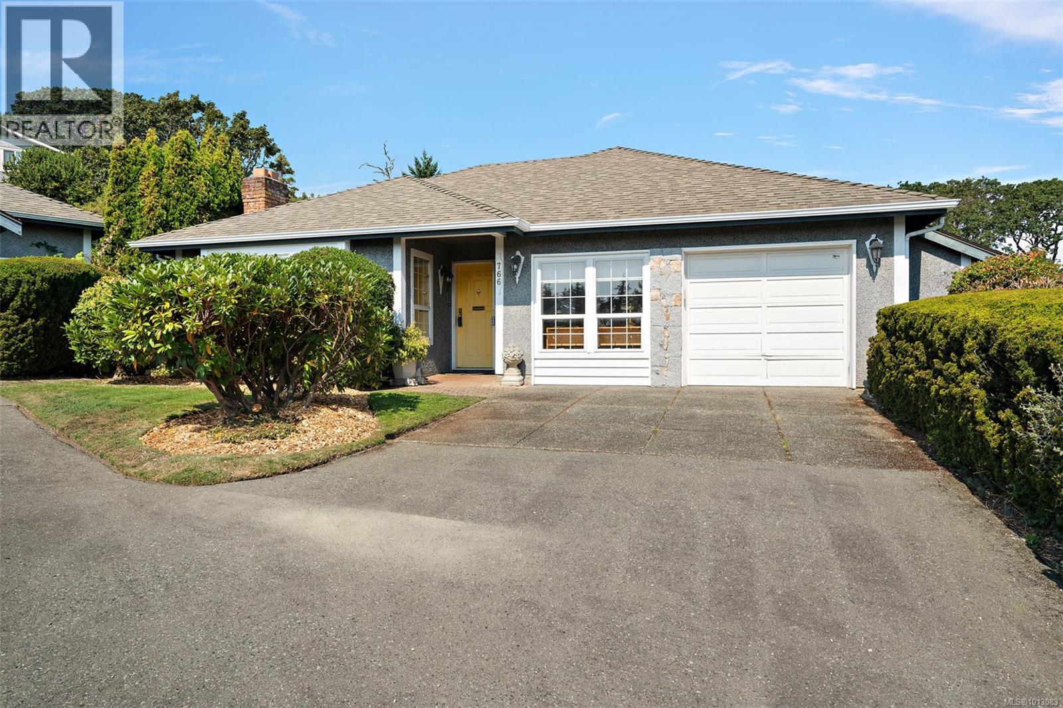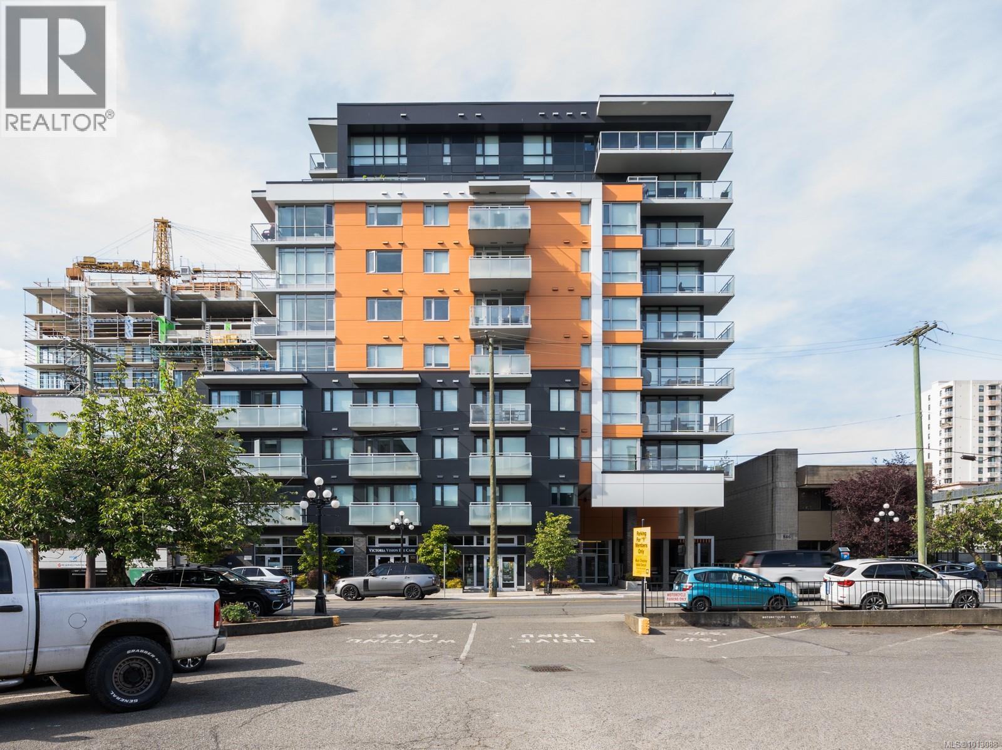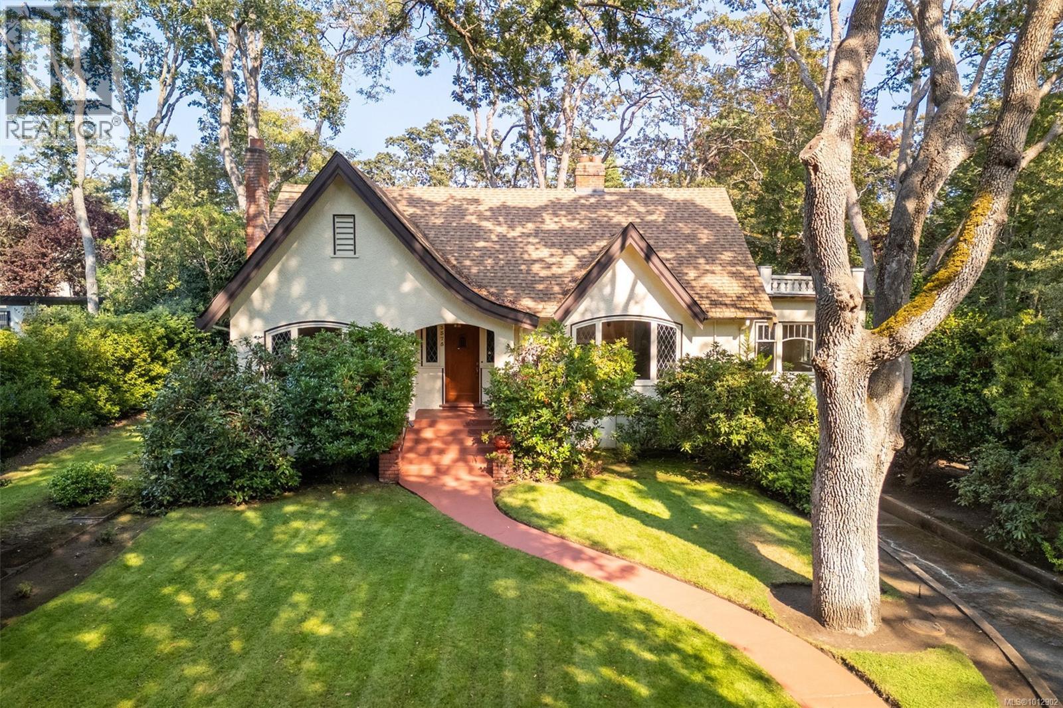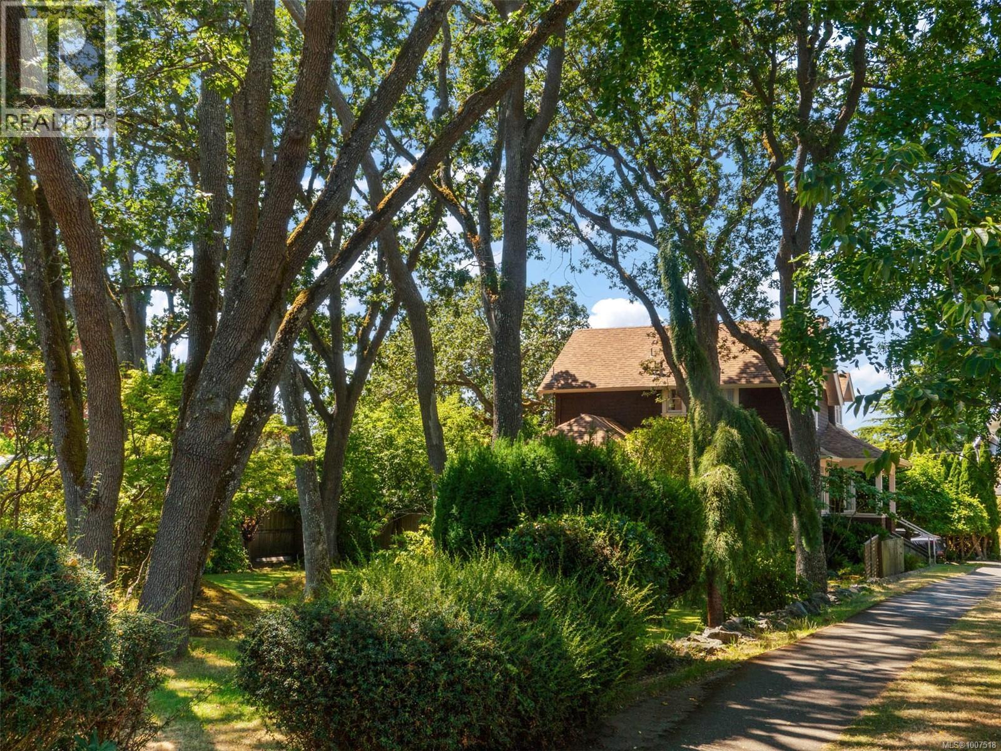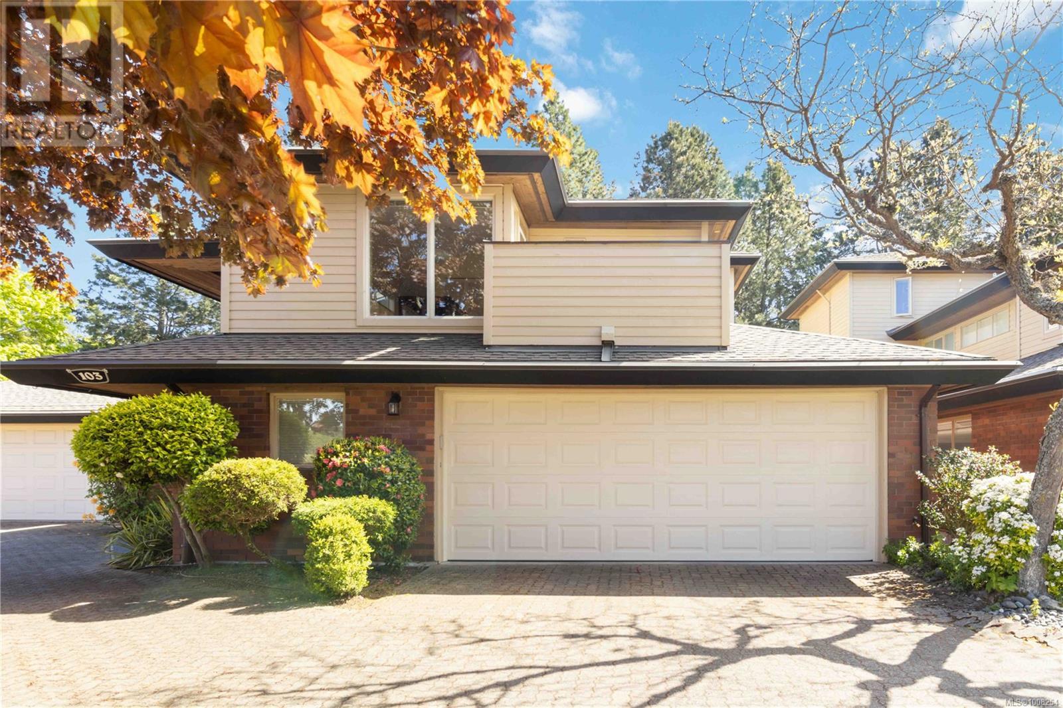
2345 Cedar Hill Cross Rd Unit 103 Rd
2345 Cedar Hill Cross Rd Unit 103 Rd
Highlights
Description
- Home value ($/Sqft)$490/Sqft
- Time on Houseful43 days
- Property typeSingle family
- StyleWestcoast
- Neighbourhood
- Median school Score
- Year built1980
- Mortgage payment
Peace, quiet, and privacy in Oak Bay. Discover a rare opportunity at Uplands Estates, an exclusive age 55+ gated community nestled on acres of beautifully manicured grounds with scenic ponds and unobstructed views of Uplands Golf Course. This spacious 2-bedroom, 3-bathroom executive townhome offers over 2,200 sq. ft. of comfortable living space with a well-designed, expansive layout. The main floor features a bright and airy living room with a wood-burning fireplace, creating a warm and inviting space for relaxing or entertaining. A generous kitchen and dining area offer plenty of storage, while a versatile den/study adds flexibility as an office, hobby space, cozy retreat, or third bedroom. Upstairs, the primary bedroom boasts a walk-in closet, ensuite, and private balcony overlooking lush fairways. The second bedroom also features a balcony with tranquil natural views. Throughout the home, large windows flood the space with natural light, accentuating the pristine original wood flooring. In excellent condition, this home is move-in ready or a perfect blank canvas for those looking to customize and add modern updates, allowing buyers to upgrade on their own timeline, while investing in a premier Oak Bay location. Steps from UVIC, Mystic Vale Trail, Henderson Rec Centre, and minutes from Cadboro Bay Village, the Royal Victoria Yacht Club, and Gyro Beach, this home offers the safety, security, and convenience of a “lock-and-leave” lifestyle in one of Victoria’s most desirable communities. (id:63267)
Home overview
- Cooling Air conditioned
- Heat source Electric
- Heat type Forced air, heat pump
- # parking spaces 2
- # full baths 3
- # total bathrooms 3.0
- # of above grade bedrooms 2
- Has fireplace (y/n) Yes
- Community features Pets not allowed, age restrictions
- Subdivision Uplands estates
- Zoning description Multi-family
- Directions 2003161
- Lot dimensions 2719
- Lot size (acres) 0.06388628
- Building size 2241
- Listing # 1008254
- Property sub type Single family residence
- Status Active
- Bathroom 4 - Piece
Level: 2nd - Bedroom 3.658m X 4.267m
Level: 2nd - Primary bedroom 4.877m X 4.267m
Level: 2nd - Ensuite 4 - Piece
Level: 2nd - 2.438m X 2.743m
Level: Lower - Storage 2.134m X 1.829m
Level: Lower - Living room 5.486m X 4.877m
Level: Main - Eating area 2.438m X 3.962m
Level: Main - Sunroom 2.438m X 4.267m
Level: Main - Bathroom 2 - Piece
Level: Main - Living room 6.096m X 4.877m
Level: Main - Dining room 5.791m X 3.658m
Level: Main - 3.962m X 3.353m
Level: Main - Office 4.267m X 4.267m
Level: Main - Kitchen 3.048m X 2.743m
Level: Main - Laundry 3.048m X 1.829m
Level: Main
- Listing source url Https://www.realtor.ca/real-estate/28647186/103-2345-cedar-hill-cross-rd-oak-bay-henderson
- Listing type identifier Idx

$-1,951
/ Month







