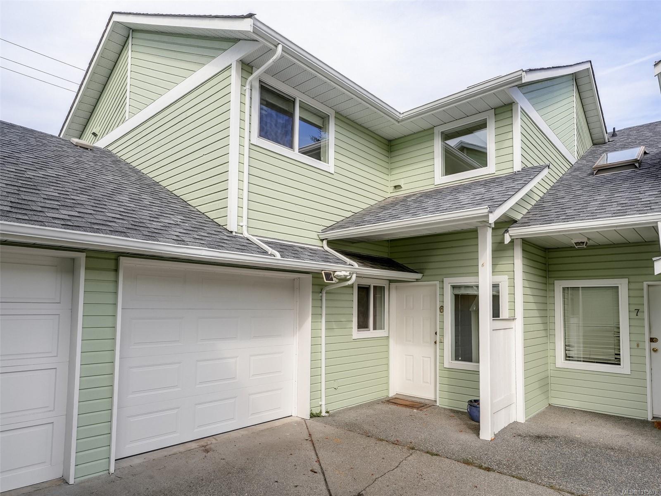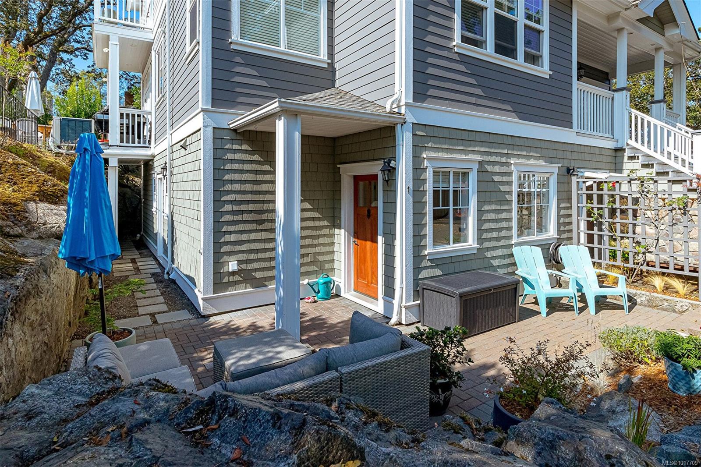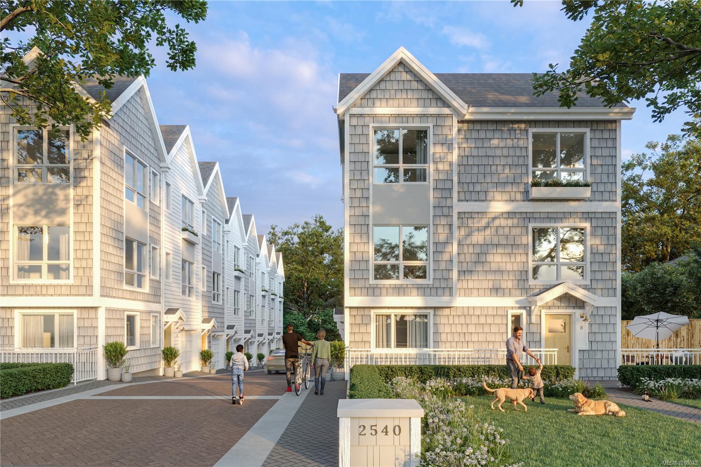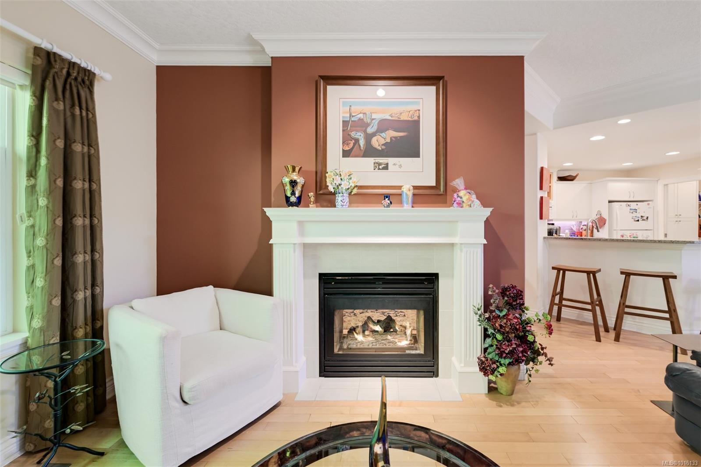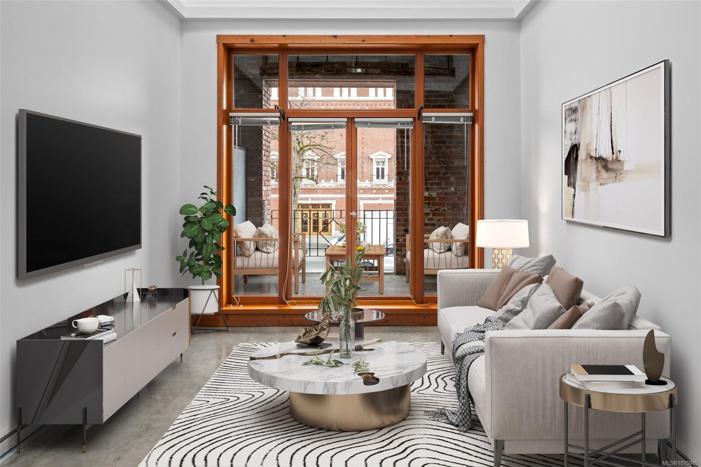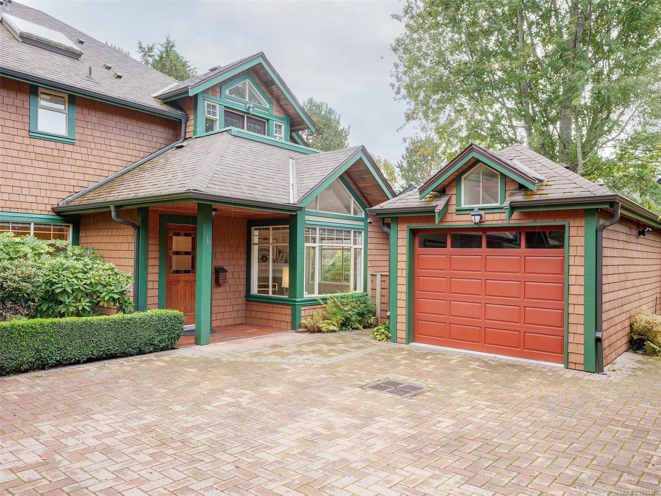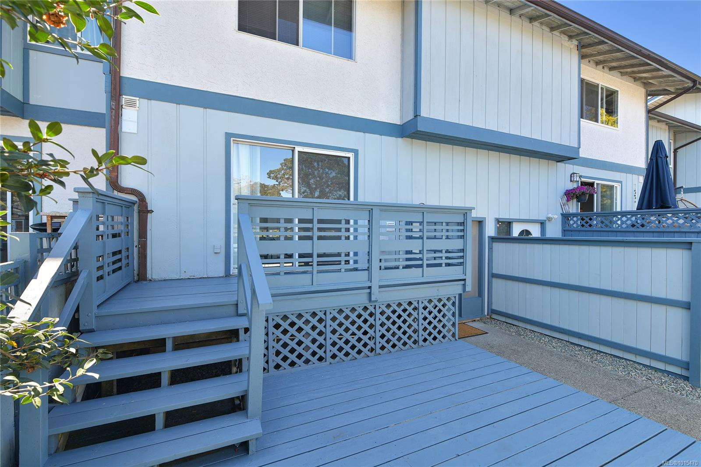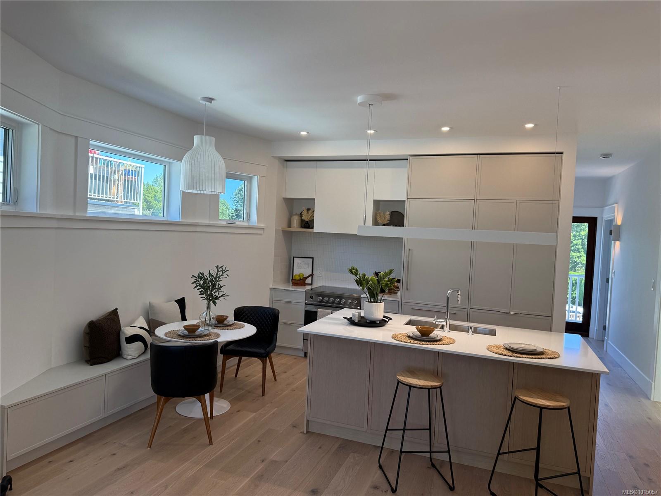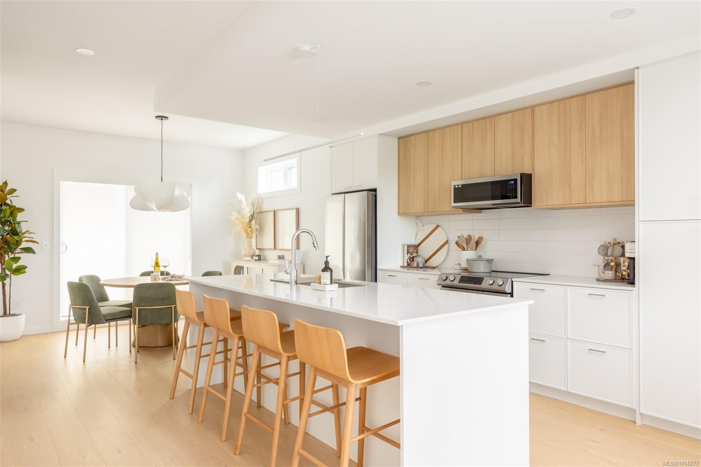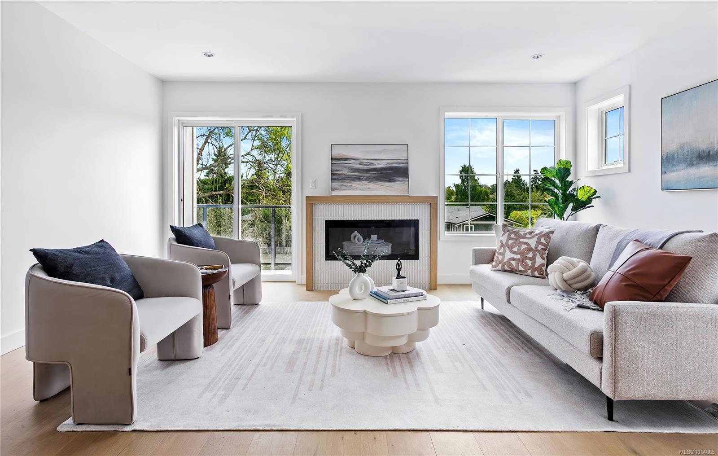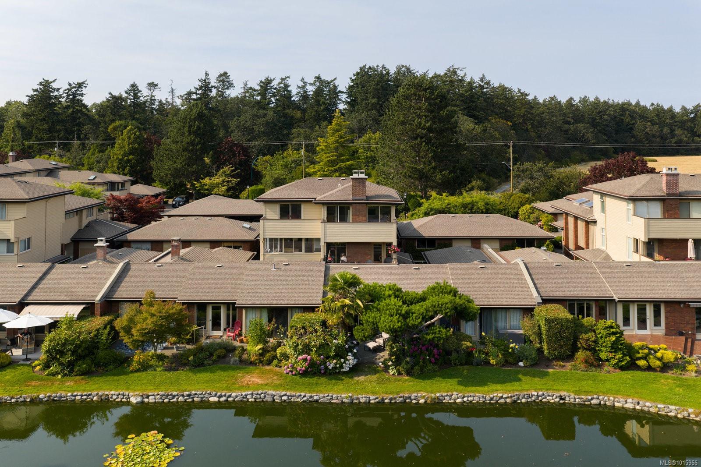
2345 Cedar Hill Cross Rd Apt 124
2345 Cedar Hill Cross Rd Apt 124
Highlights
Description
- Home value ($/Sqft)$491/Sqft
- Time on Houseful14 days
- Property typeResidential
- Neighbourhood
- Median school Score
- Lot size3,049 Sqft
- Year built1980
- Garage spaces2
- Mortgage payment
Welcome to Uplands Estates, an exclusive 64-unit gated community offering secure, low-maintenance living. This stunning home captures picturesque views of gardens, waterways, ponds & fountains from three private decks, creating a serene retreat inside & out. With 2,211 sq ft of well-designed space, it features 2 bedrooms, 3 bathrooms & beautifully renovated, light-filled kitchen with quartz counters, stainless steel appliances & gleaming wood floors. The large living room with a cozy fireplace opens to an expansive patio & adjoins a comfortable media/family room & bright home office. The primary suite offers its own patio & luxurious ensuite with heated floor/towel rack. An oversized 2-car garage provides ample storage for gear, while a bonus heat pump ensures efficient year-round comfort. Ideal for those seeking a lock-and-go lifestyle, this community borders Uplands Golf Course & Henderson Recreation Centre & is just minutes from Cadboro Bay’s boutique shopping & scenic beach walks.
Home overview
- Cooling Central air
- Heat type Electric, forced air, heat pump
- Sewer/ septic Sewer connected
- # total stories 3
- Construction materials Brick, frame wood, wood
- Foundation Concrete perimeter
- Roof Fibreglass shingle
- Exterior features Balcony/deck, fenced, lighting, low maintenance yard, water feature
- # garage spaces 2
- # parking spaces 2
- Has garage (y/n) Yes
- Parking desc Attached, garage double, guest
- # total bathrooms 3.0
- # of above grade bedrooms 2
- # of rooms 18
- Flooring Hardwood, mixed, tile
- Appliances Dishwasher, dryer, microwave, oven/range electric, range hood, refrigerator, washer
- Has fireplace (y/n) Yes
- Laundry information In house
- Interior features Breakfast nook, closet organizer, controlled entry, dining room
- County Capital regional district
- Area Oak bay
- Subdivision Upland estates
- View Other
- Water source Municipal
- Zoning description Multi-family
- Directions 6031
- Exposure North
- Lot desc Adult-oriented neighbourhood, gated community, irrigation sprinkler(s), landscaped, near golf course, park setting, private, quiet area, recreation nearby, serviced, shopping nearby
- Lot size (acres) 0.07
- Basement information None
- Building size 2644
- Mls® # 1015966
- Property sub type Townhouse
- Status Active
- Virtual tour
- Tax year 2025
- Balcony Second: 4.343m X 0.762m
Level: 2nd - Ensuite Second
Level: 2nd - Bedroom Second: 3.658m X 3.353m
Level: 2nd - Balcony Second: 4.928m X 1.626m
Level: 2nd - Primary bedroom Second: 4.877m X 4.445m
Level: 2nd - Bathroom Second
Level: 2nd - Second: 1.956m X 1.372m
Level: 2nd - Storage Lower: 1.626m X 2.438m
Level: Lower - Lower: 6.147m X 6.528m
Level: Lower - Main: 3.962m X 2.311m
Level: Main - Family room Main: 3.607m X 3.607m
Level: Main - Living room Main: 4.902m X 5.893m
Level: Main - Bathroom Main
Level: Main - Balcony Main: 4.978m X 2.896m
Level: Main - Dining room Main: 5.842m X 3.277m
Level: Main - Kitchen Main: 6.121m X 3.454m
Level: Main - Office Main: 4.267m X 1.778m
Level: Main - Balcony Main: 2.692m X 2.489m
Level: Main
- Listing type identifier Idx

$-2,542
/ Month

