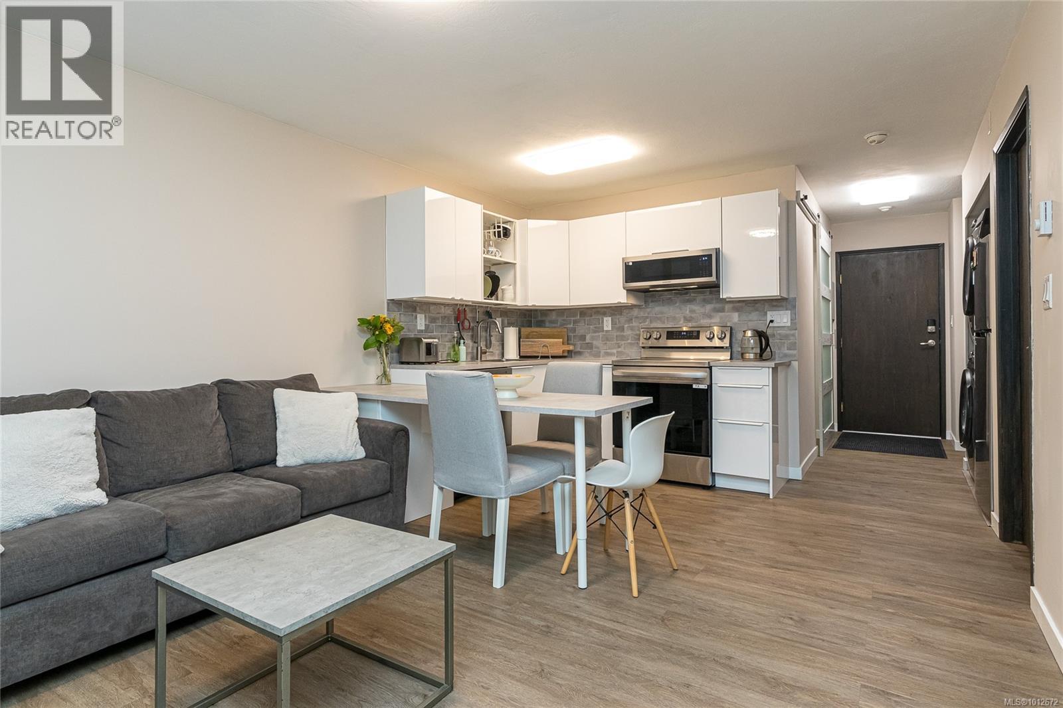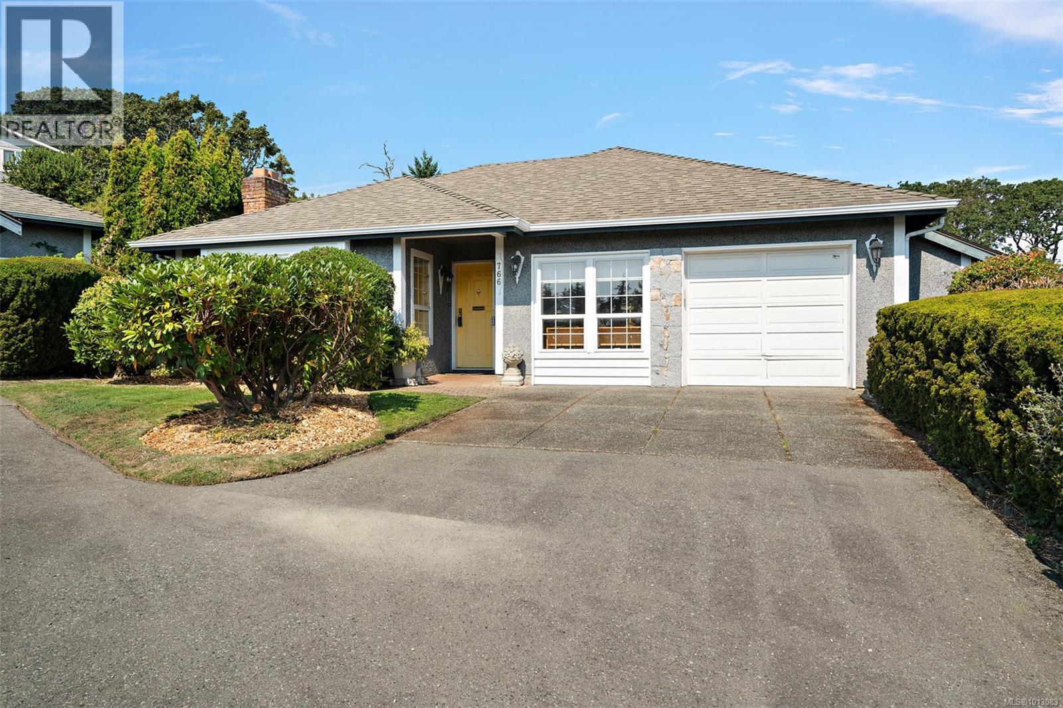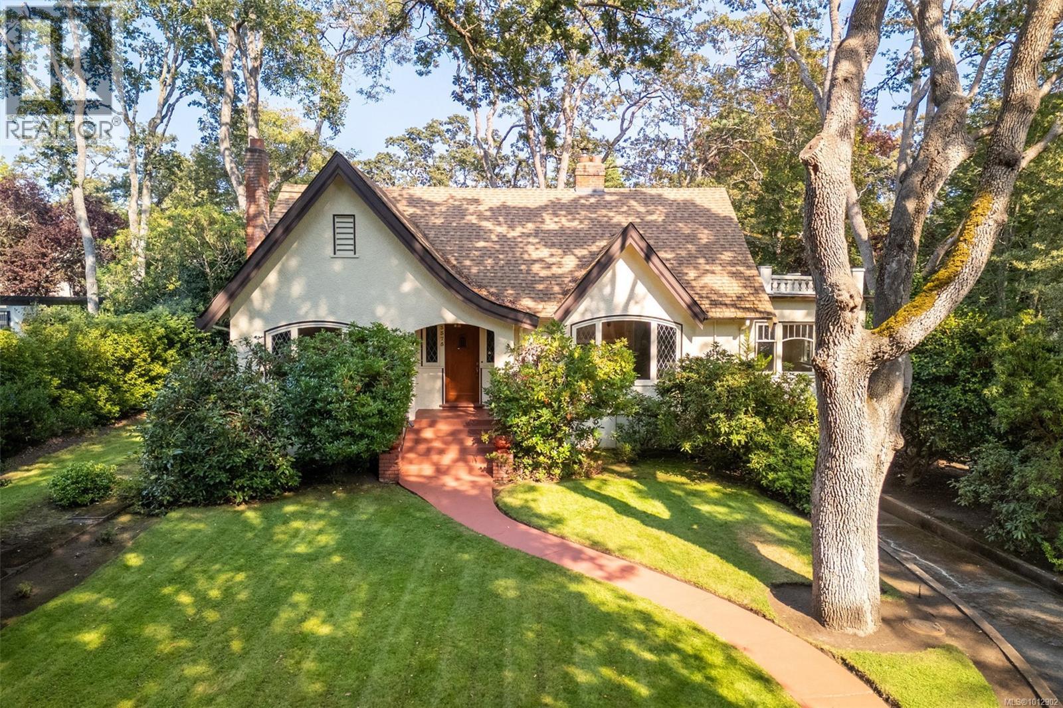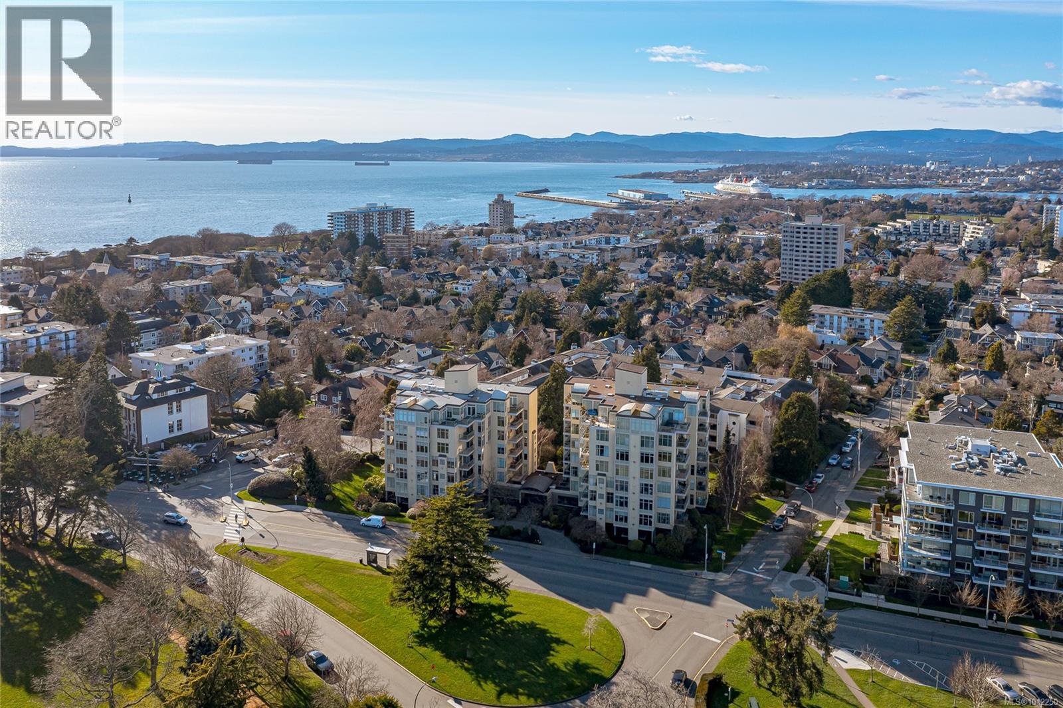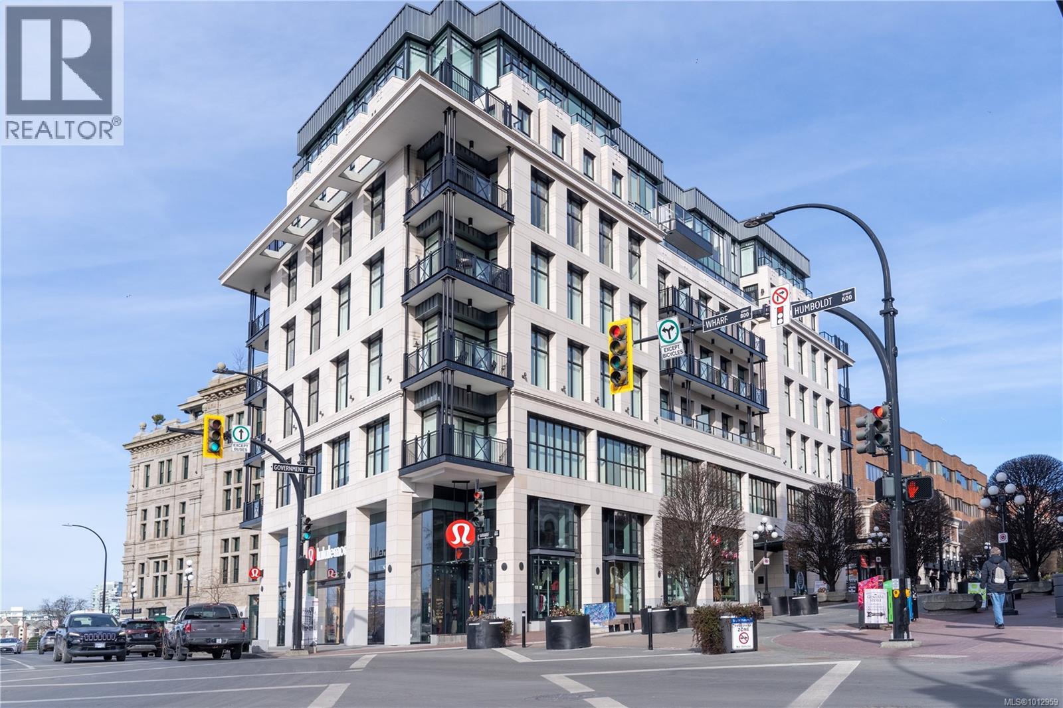- Houseful
- BC
- Oak Bay
- South Oak Bay
- 2473 Plumer St
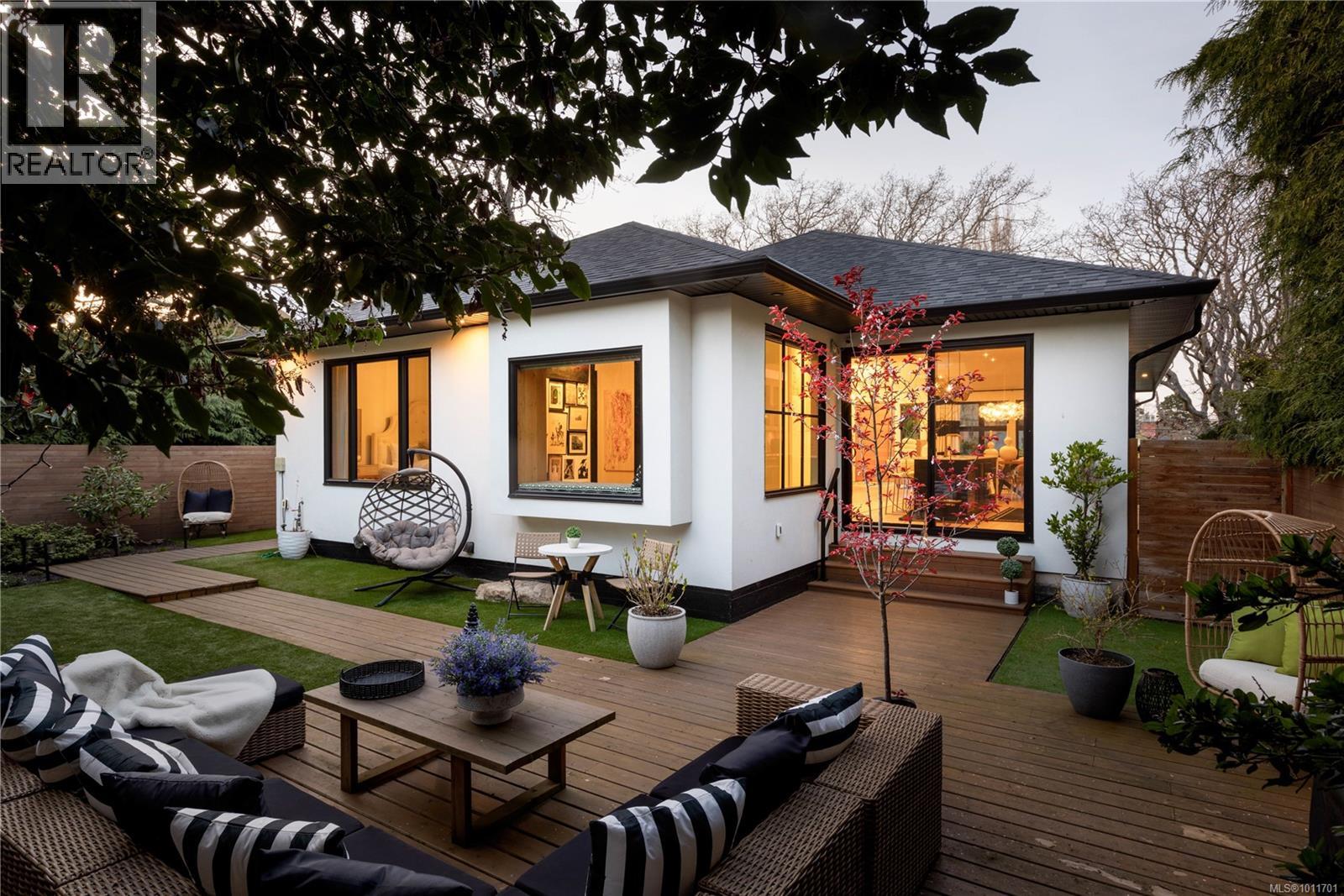
Highlights
Description
- Home value ($/Sqft)$1,232/Sqft
- Time on Houseful8 days
- Property typeSingle family
- StyleContemporary
- Neighbourhood
- Median school Score
- Year built1952
- Mortgage payment
With reimagined space and photos, the house that draws you in, is also calling you back. Step into timeless elegance in this inspired home, tucked away on a quiet cul-de-sac in one of South Oak Bay’s most sought-after locations, just minutes from beaches, Oak Bay Ave. & the Victoria Golf Club. This exquisite 2-bed, 2-bath plus spacious DEN rancher offers over 1,900 sqft of reimagined luxury, fully rebuilt from the studs out in 2020, into a sanctuary of sophisticated design & seamless open-concept living. The high-end kitchen, outfitted with Wolf and Sub-Zero appliances, features a stylish seating area with uninterrupted views. Floor-to-ceiling windows, soaring 11-foot vaulted ceilings, and refined finishes blend comfort with understated opulence. Perfectly landscaped, low-maintenance gardens and a resort-style outdoor living area, with south facing backyard, create a tranquil retreat in the heart of this prized South Oak Bay neighbourhood. There is nothing left to do but move right in! (id:63267)
Home overview
- Cooling None
- Heat source Natural gas
- Heat type Forced air
- # parking spaces 3
- # full baths 2
- # total bathrooms 2.0
- # of above grade bedrooms 2
- Subdivision South oak bay
- Zoning description Residential
- Lot dimensions 5720
- Lot size (acres) 0.13439849
- Building size 1927
- Listing # 1011701
- Property sub type Single family residence
- Status Active
- 3.099m X 3.124m
Level: Main - Laundry 2.819m X 1.905m
Level: Main - Primary bedroom 4.674m X 4.445m
Level: Main - Living room 4.369m X 4.267m
Level: Main - Ensuite 2.438m X 3.556m
Level: Main - 2.87m X 1.651m
Level: Main - Bathroom 2.565m X 1.905m
Level: Main - Bedroom 3.277m X 3.073m
Level: Main - Games room 2.87m X 5.512m
Level: Main - Other 3.277m X 2.184m
Level: Main - Kitchen 5.334m X 5.69m
Level: Main - Dining room 4.674m X 2.845m
Level: Main - Den 2.946m X 4.445m
Level: Main
- Listing source url Https://www.realtor.ca/real-estate/28786226/2473-plumer-st-oak-bay-south-oak-bay
- Listing type identifier Idx

$-6,333
/ Month




