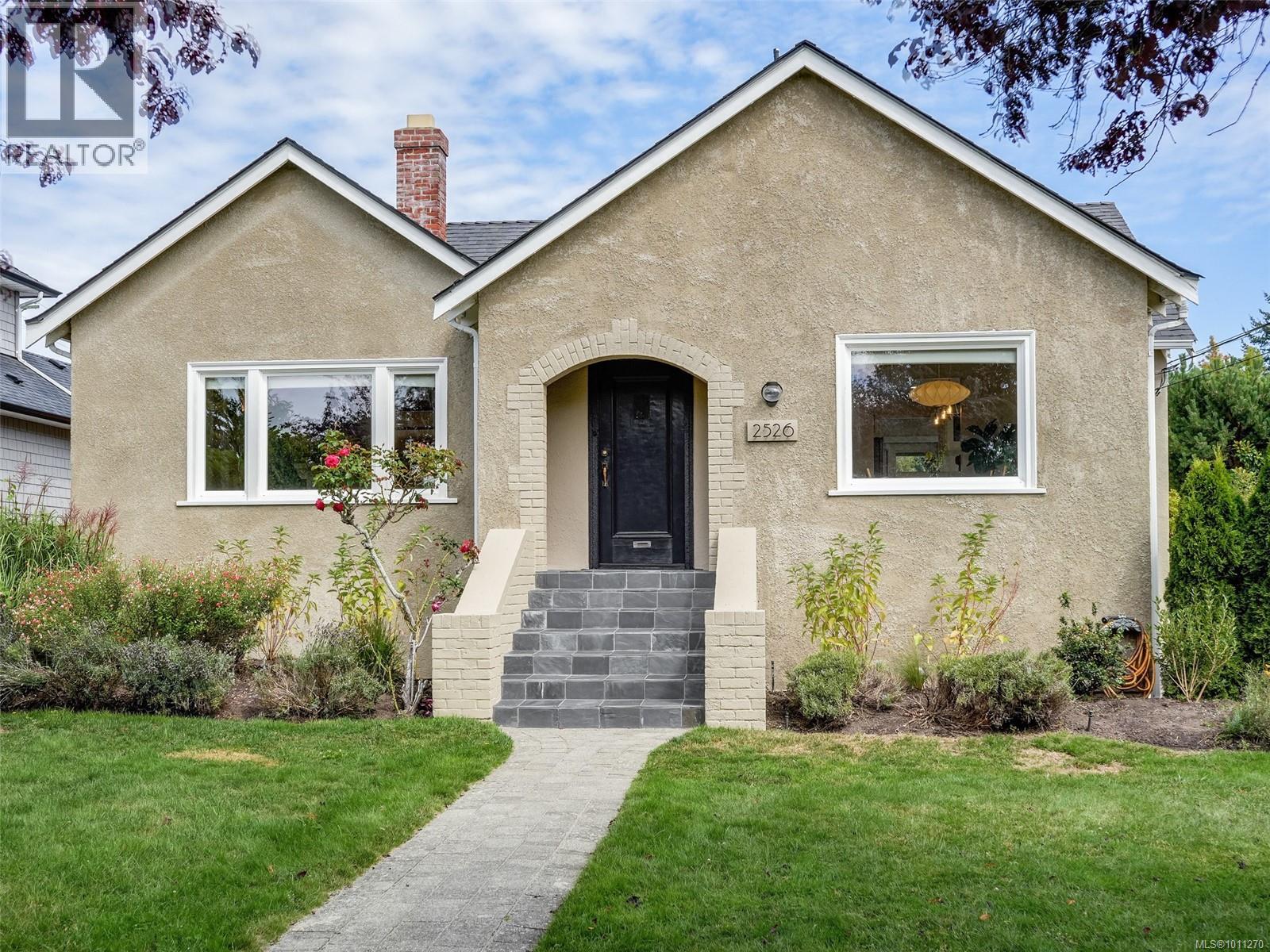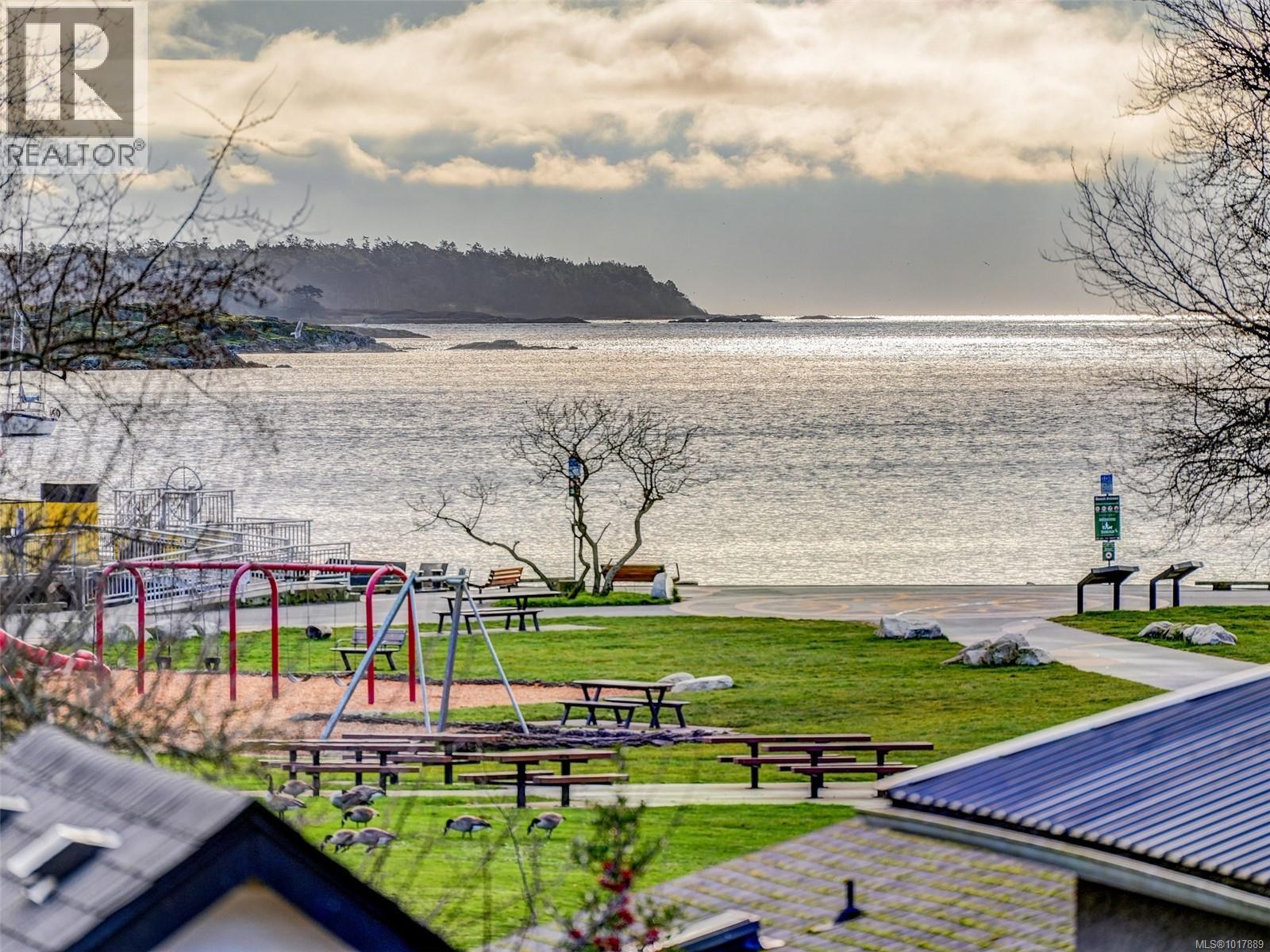
2526 Dalhousie St
2526 Dalhousie St
Highlights
Description
- Home value ($/Sqft)$593/Sqft
- Time on Houseful62 days
- Property typeSingle family
- StyleCharacter
- Neighbourhood
- Median school Score
- Year built1938
- Mortgage payment
OPEN HOUSE SAT OCT 18TH FROM 1-3 PM! Situated on one of Oak Bay’s most coveted streets, this exceptional 4BR/3BA residence blends timeless character with modern comfort. Built in 1938 and thoughtfully expanded to nearly 2,900 SF in recent years, the home offers a floor plan that balances period charm with today’s stylish lifestyle. The main level features a gracious living room with oak floors and wood-burning fireplace, a bright dining room, three bedrooms including a spacious primary retreat with vaulted ceilings, spa-like ensuite, and ample closets. A beautifully updated gourmet kitchen flows to a cozy den/family space, perfect for relaxed living. The lower level provides versatility with a large rec/media room, fourth bedroom, laundry, flex space, storage, & garage—ideal for family use or maybe secondary accommodation? Outdoors, enjoy a private backyard, expansive sunny deck and laneway access to the garage. Just steps to Willows Beach, Oak Bay Village, and top schools—this is a rare opportunity in a premier location. (id:63267)
Home overview
- Cooling None
- Heat source Natural gas
- Heat type Forced air
- # parking spaces 4
- # full baths 3
- # total bathrooms 3.0
- # of above grade bedrooms 4
- Has fireplace (y/n) Yes
- Subdivision Estevan
- Zoning description Residential
- Lot dimensions 7475
- Lot size (acres) 0.1756344
- Building size 3028
- Listing # 1011270
- Property sub type Single family residence
- Status Active
- Bonus room 3.353m X 2.743m
Level: Lower - Workshop 4.572m X 2.438m
Level: Lower - Storage 7.925m X 1.829m
Level: Lower - Mudroom 3.048m X 1.219m
Level: Lower - Bathroom 2 - Piece
Level: Lower - Bedroom 4.572m X 2.743m
Level: Lower - Family room 6.401m X 5.791m
Level: Lower - Laundry 3.353m X 2.743m
Level: Lower - Living room 4.877m X 4.267m
Level: Main - Dining room 3.658m X 3.353m
Level: Main - Primary bedroom 4.877m X 3.962m
Level: Main - 2.438m X 1.524m
Level: Main - Bathroom 4 - Piece
Level: Main - Kitchen 3.962m X 3.658m
Level: Main - Den 3.658m X 2.438m
Level: Main - Bedroom 3.962m X 3.048m
Level: Main - Bedroom 3.962m X 3.353m
Level: Main - Ensuite 5 - Piece
Level: Main
- Listing source url Https://www.realtor.ca/real-estate/28760915/2526-dalhousie-st-oak-bay-estevan
- Listing type identifier Idx

$-4,792
/ Month












