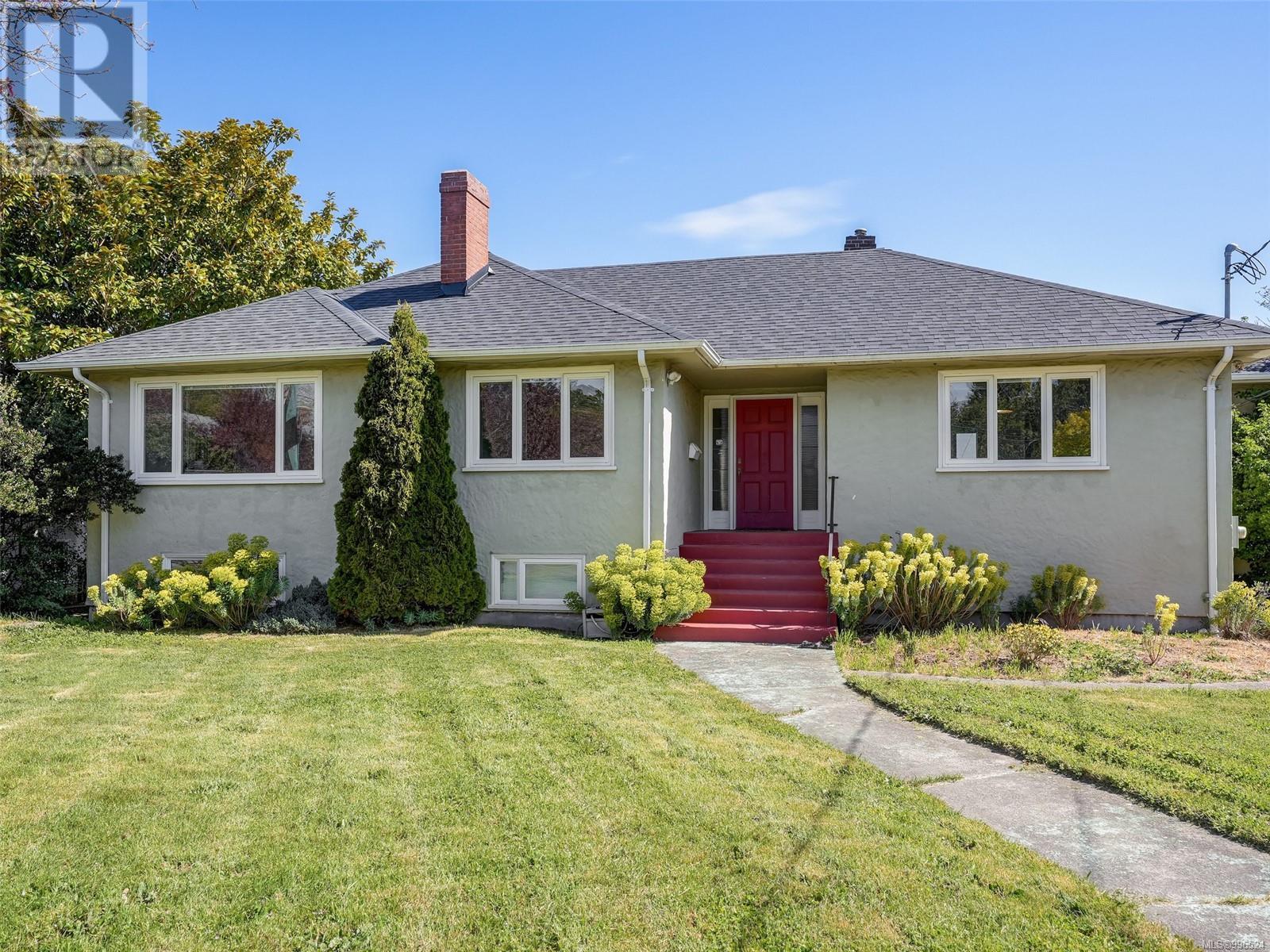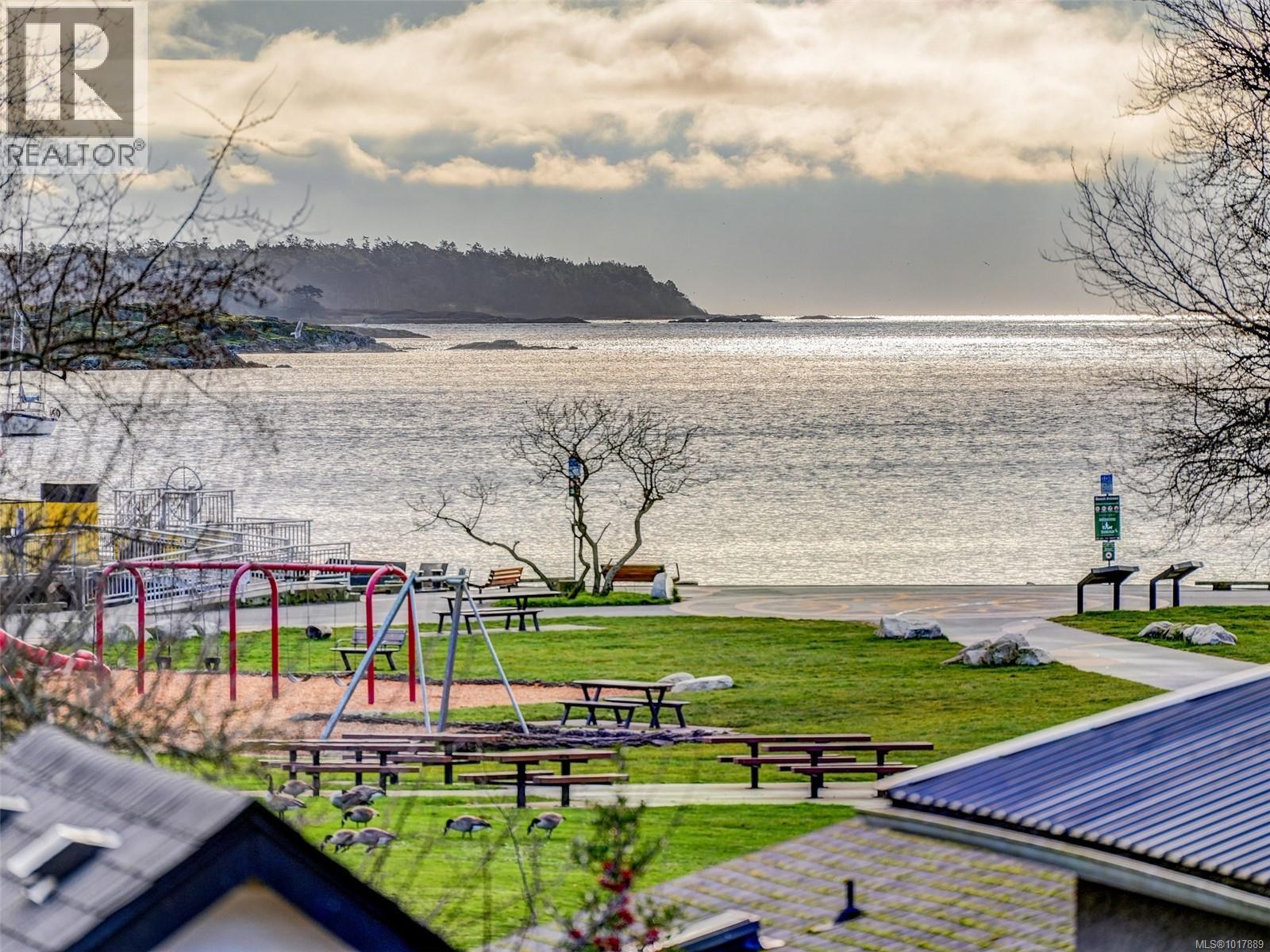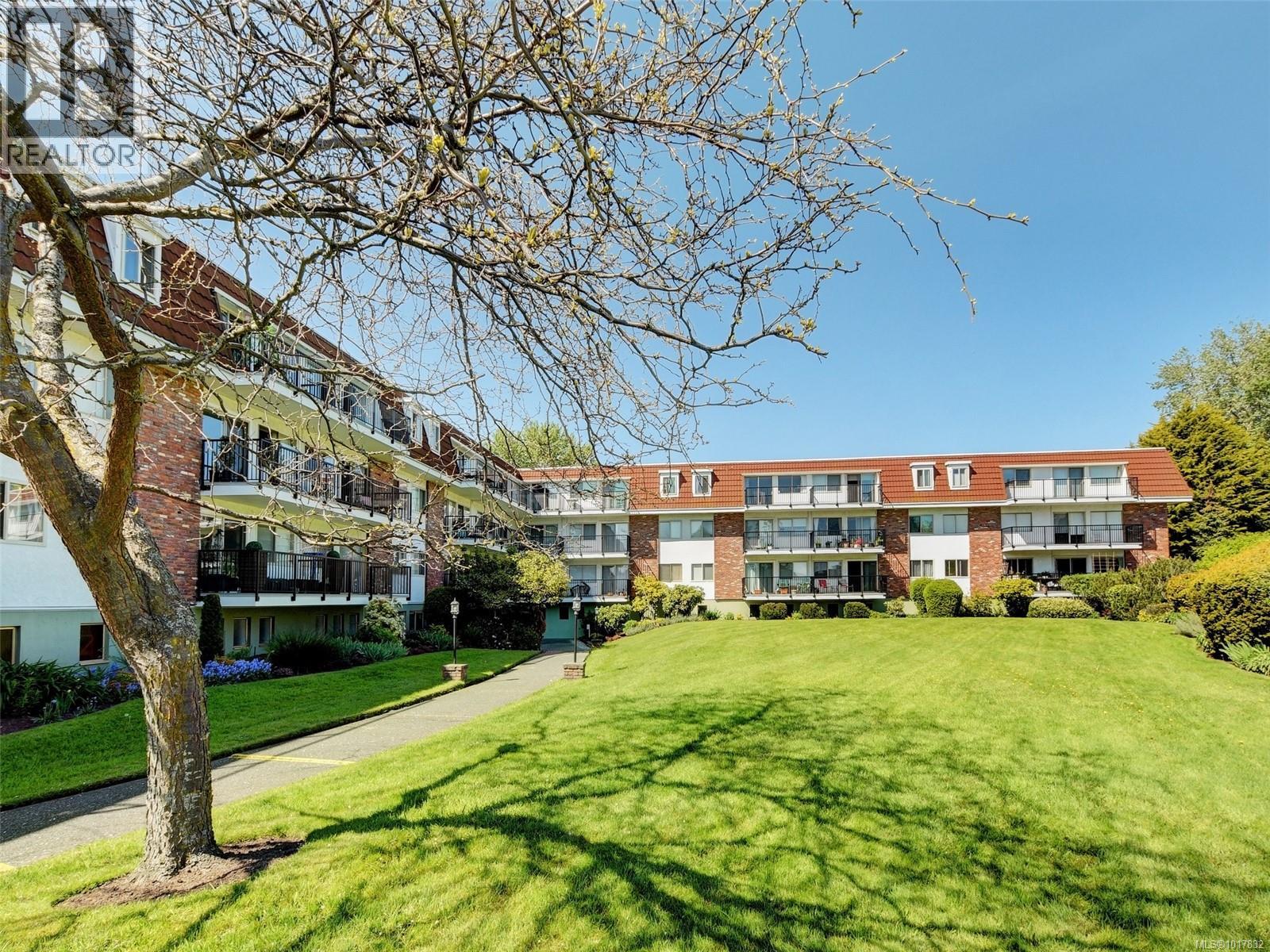
2536 Thompson Ave
2536 Thompson Ave
Highlights
Description
- Home value ($/Sqft)$467/Sqft
- Time on Houseful169 days
- Property typeSingle family
- StyleContemporary
- Neighbourhood
- Median school Score
- Year built1942
- Mortgage payment
** ATTENTION Huge Price Reduction of $100,000 ** Now Listed at $1,690,000 ** Set on a large flat 0.22-acre lot with sought-after street and laneway access, this 5-bedroom, 2-bathroom home offers exceptional potential in one of Victoria’s most coveted neighbourhoods. The flexible layout includes a bright, walk-out 2-bedroom lower level—ideal for extended family, guests, or a mortgage helper. A standout feature is the rare dual access, presenting an excellent opportunity for additional accommodation. With the introduction of the new SSMUH (Small-Scale Multi-Unit Housing) initiative, this property is a perfect candidate for the construction of a carriage house with a double garage on the lower level and a stylish 1- or 2-bedroom suite above. This potential secondary dwelling offers outstanding flexibility—whether for multigenerational living, guest quarters, or as a high-demand rental unit. Buyers are encouraged to consult the District of Oak Bay for current zoning and development possibilities. Located just steps from charming Estevan Village and beautiful Willows Beach, this property offers the best of Oak Bay living, with boutique shops, cozy cafés, and scenic seaside strolls right at your doorstep. You’re also minutes from Uplands and Victoria Golf Clubs, Oak Bay Marina, Oak Bay Village, Cadboro Bay Village, and UVIC. Situated within the catchment of some of the city’s top-rated schools—including Willows Elementary, Monterey Middle, and Oak Bay High—all easily walkable or bikeable—this home is ideal for families seeking both lifestyle and convenience. Well-maintained and full of promise, this is a rare opportunity to renovate, reimagine, or build new in an established, prestigious setting. Whether you’re searching for a family home, an investment property, or the perfect site for your dream build with future expansion options, this property delivers exceptional value in a true blue-chip Oak Bay location. (id:63267)
Home overview
- Cooling See remarks
- Heat source Natural gas
- Heat type Forced air
- # parking spaces 4
- # full baths 2
- # total bathrooms 2.0
- # of above grade bedrooms 5
- Has fireplace (y/n) Yes
- Subdivision Estevan
- Zoning description Residential
- Lot dimensions 9729
- Lot size (acres) 0.22859493
- Building size 3622
- Listing # 996524
- Property sub type Single family residence
- Status Active
- Bedroom 3.353m X 2.743m
Level: Lower - Bedroom 4.547m X 3.099m
Level: Lower - Storage 5.715m X 2.159m
Level: Lower - Family room 6.121m X 3.708m
Level: Lower - Bathroom 2.438m X 2.438m
Level: Lower - Bonus room 7.823m X 4.902m
Level: Lower - Kitchen 3.048m X 4.267m
Level: Lower - Bedroom 3.632m X 2.972m
Level: Main - Bedroom 4.013m X 3.404m
Level: Main - Bathroom 2.743m X 2.438m
Level: Main - Living room 6.147m X 4.013m
Level: Main - Kitchen 4.242m X 3.099m
Level: Main - Dining room Measurements not available X 3.353m
Level: Main - Primary bedroom 4.267m X 3.658m
Level: Main - 2.388m X 2.032m
Level: Main
- Listing source url Https://www.realtor.ca/real-estate/28265466/2536-thompson-ave-oak-bay-estevan
- Listing type identifier Idx

$-4,507
/ Month












