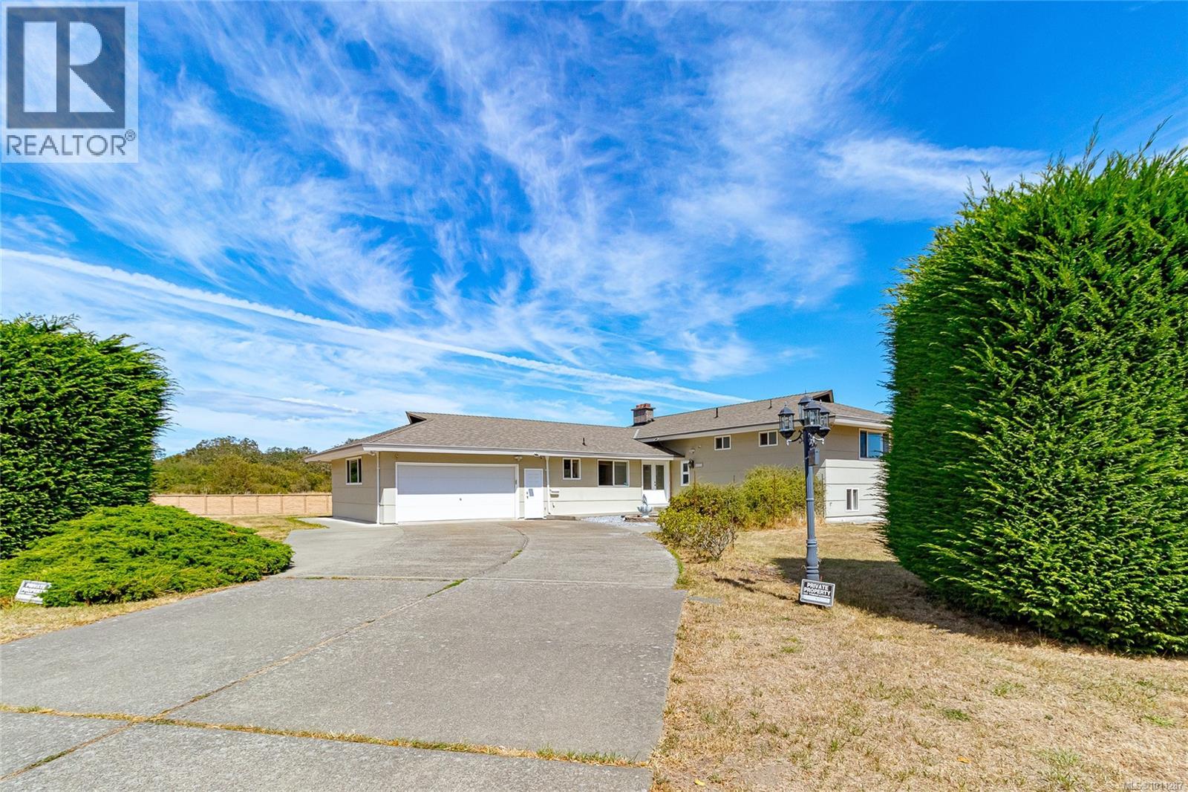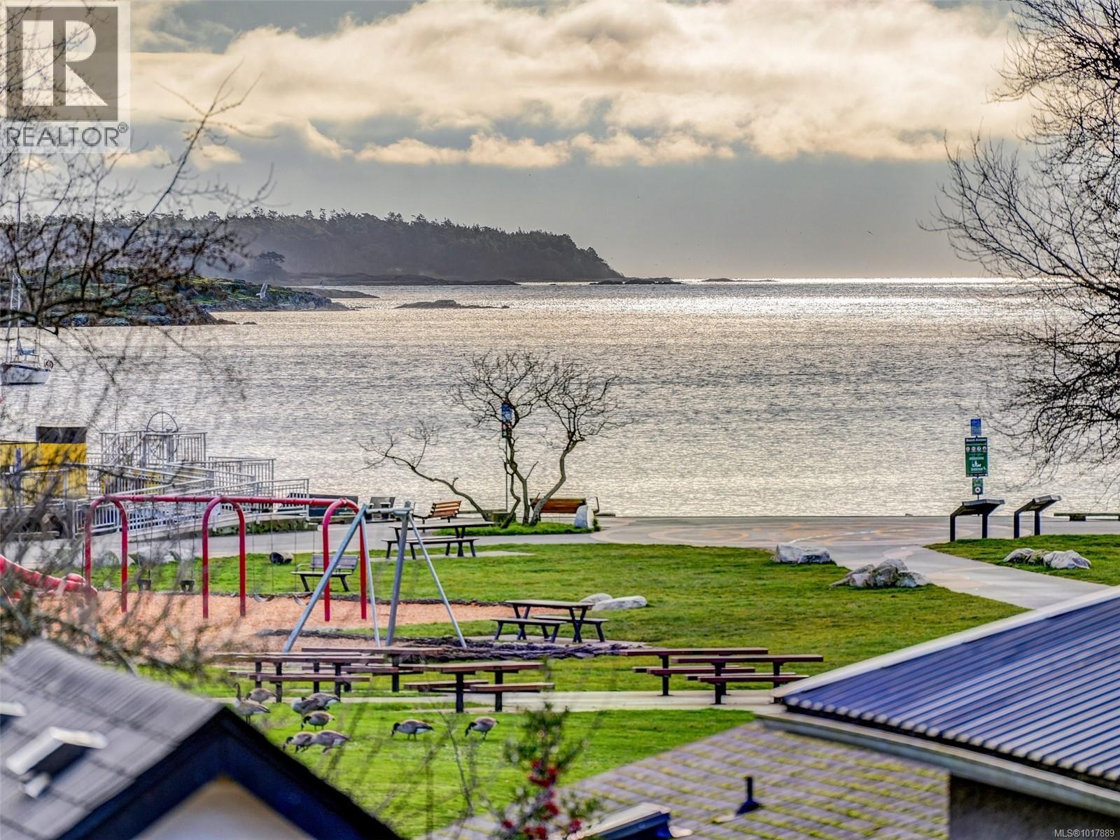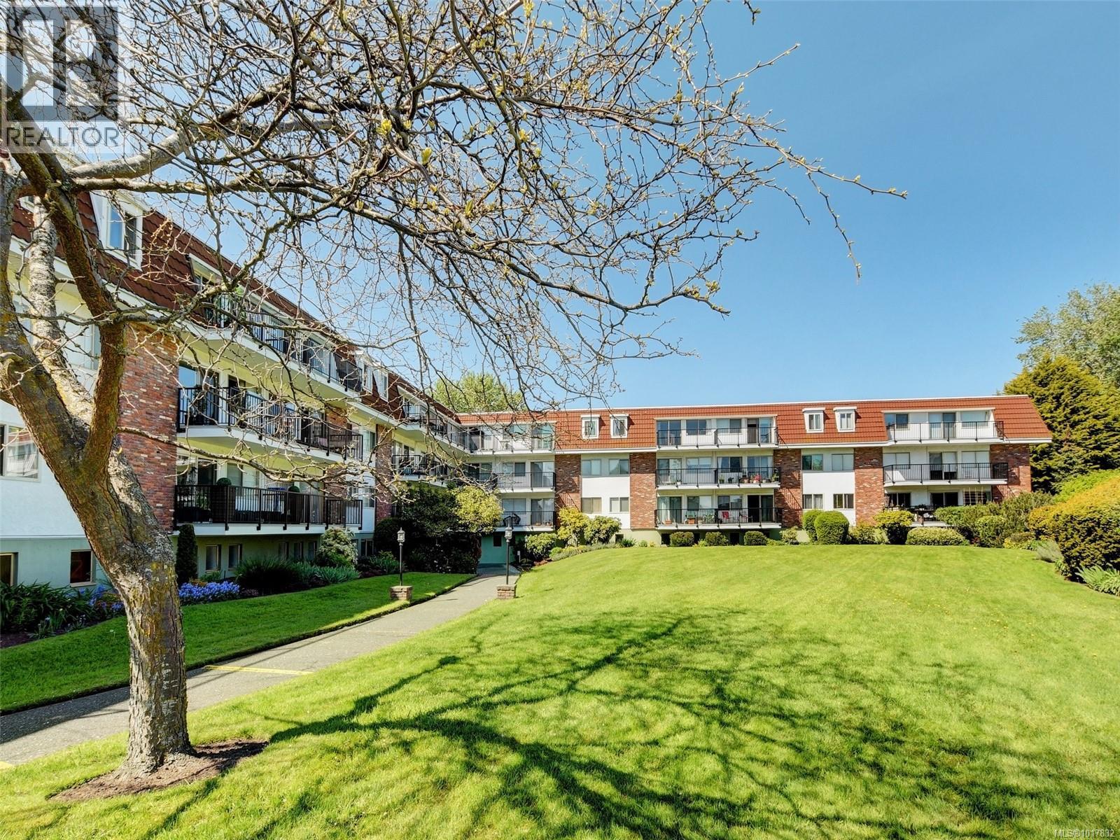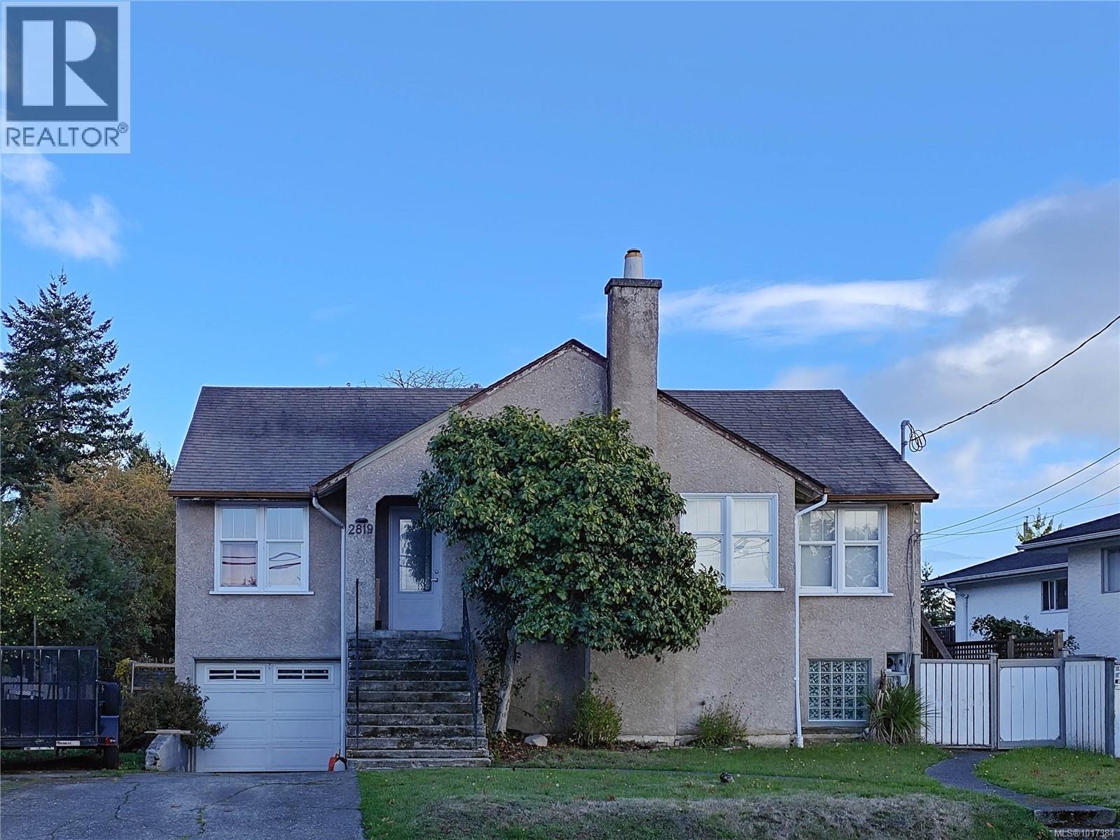
2560 Dorset Rd
2560 Dorset Rd
Highlights
Description
- Home value ($/Sqft)$588/Sqft
- Time on Houseful67 days
- Property typeSingle family
- Neighbourhood
- Median school Score
- Lot size0.71 Acre
- Year built1961
- Mortgage payment
OPEN HOUSE SAT, Sept.21 at 2-4pm Located in the most desirable areas of the Uplands neighbourhood, this home sits on a large 0.71 acre fenced lot next to Uplands Park, with private backyard access. Surrounded by breathtaking natural beauty, it feels like your own private retreat right outside your door. This spacious home boasts 2,800 square feet of finished living space, featuring 5 spacious bedrooms and 4 bathrooms. An ideal setup for multi-generational living with self-contained in-law suite with full kitchen, complete with its own entrance and laundry, makes hosting extended family or guests easy and comfortable. Ample storage is available in the large crawl space, while the double garage provides plenty of room for parking and additional storage. Just a short walk away to sandy Willows Beach, the shops and cafes of Estevan Village, and scenic Uplands Golf Course. A quick 10 minute drive takes you to UVic and Hillside Mall for everyday essentials and just 5 minutes to Lansdowne Camosun College. (id:63267)
Home overview
- Cooling None
- Heat source Electric
- Heat type Baseboard heaters, forced air
- # parking spaces 4
- # full baths 4
- # total bathrooms 4.0
- # of above grade bedrooms 5
- Has fireplace (y/n) Yes
- Subdivision Uplands
- Zoning description Residential
- Lot dimensions 0.71
- Lot size (acres) 0.71
- Building size 4573
- Listing # 1011287
- Property sub type Single family residence
- Status Active
- Living room 4.572m X 5.182m
- Bedroom 3.048m X 4.267m
- Dining room 3.962m X 3.658m
- Primary bedroom 3.048m X 4.572m
- Ensuite 4 - Piece
Level: 2nd - Primary bedroom 4.877m X 3.658m
Level: 2nd - Bedroom 3.353m X 3.048m
Level: 2nd - Family room 4.267m X 4.267m
Level: 2nd - Bedroom 3.353m X 3.048m
Level: 2nd - Bathroom 4 - Piece
Level: 2nd - Bathroom 4 - Piece
Level: Lower - 1.219m X 3.658m
Level: Lower - Bathroom 4 - Piece
Level: Main - 13.411m X 8.23m
Level: Main - Dining room 3.962m X 3.658m
Level: Main - 3.962m X 3.048m
Level: Main - 5.486m X 2.134m
Level: Main - Living room 5.182m X 4.572m
Level: Main - Kitchen 3.962m X 4.267m
Level: Main - Porch 1.829m X 1.219m
Level: Main
- Listing source url Https://www.realtor.ca/real-estate/28741593/2560-dorset-rd-oak-bay-uplands
- Listing type identifier Idx

$-7,170
/ Month












