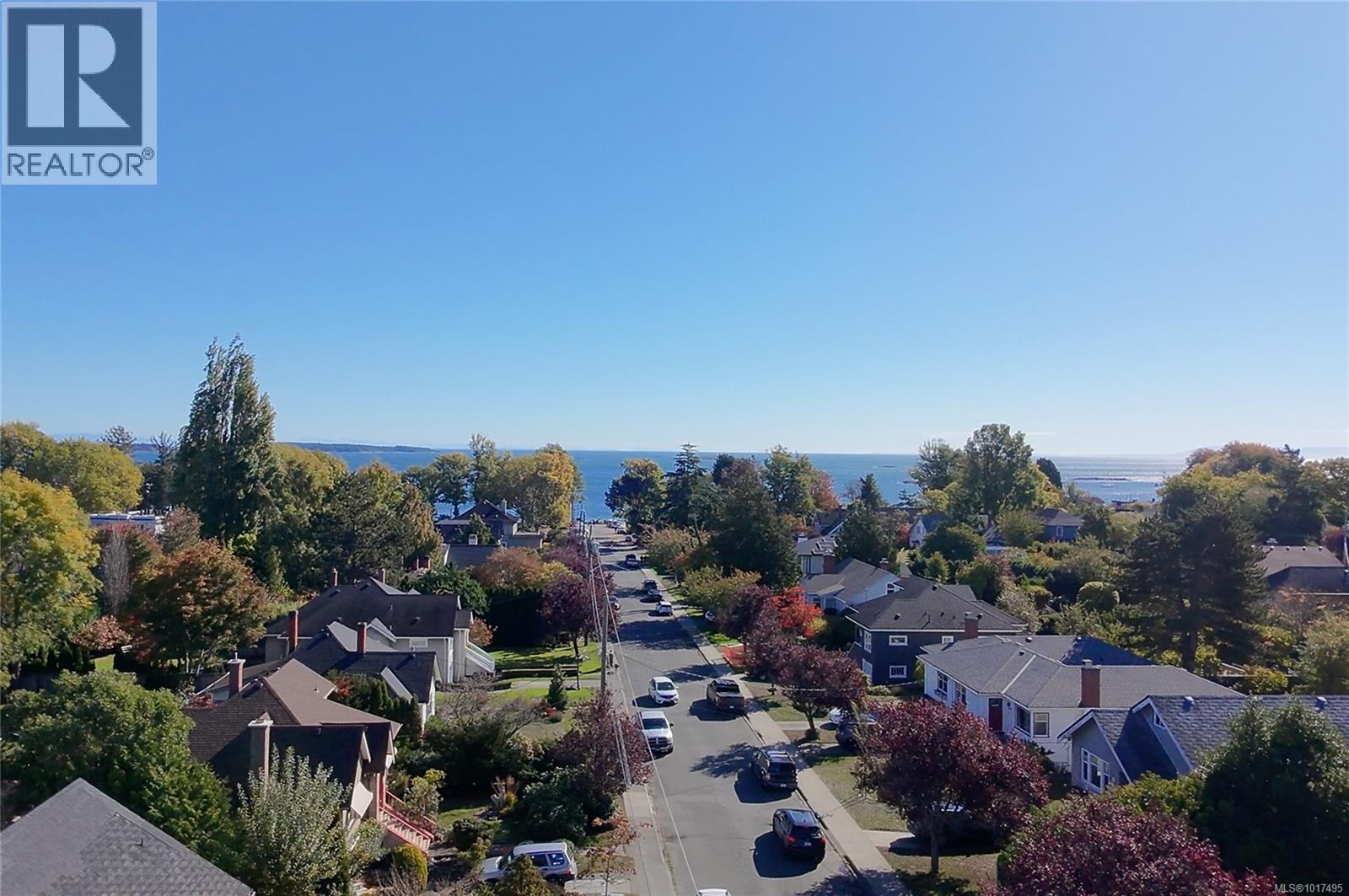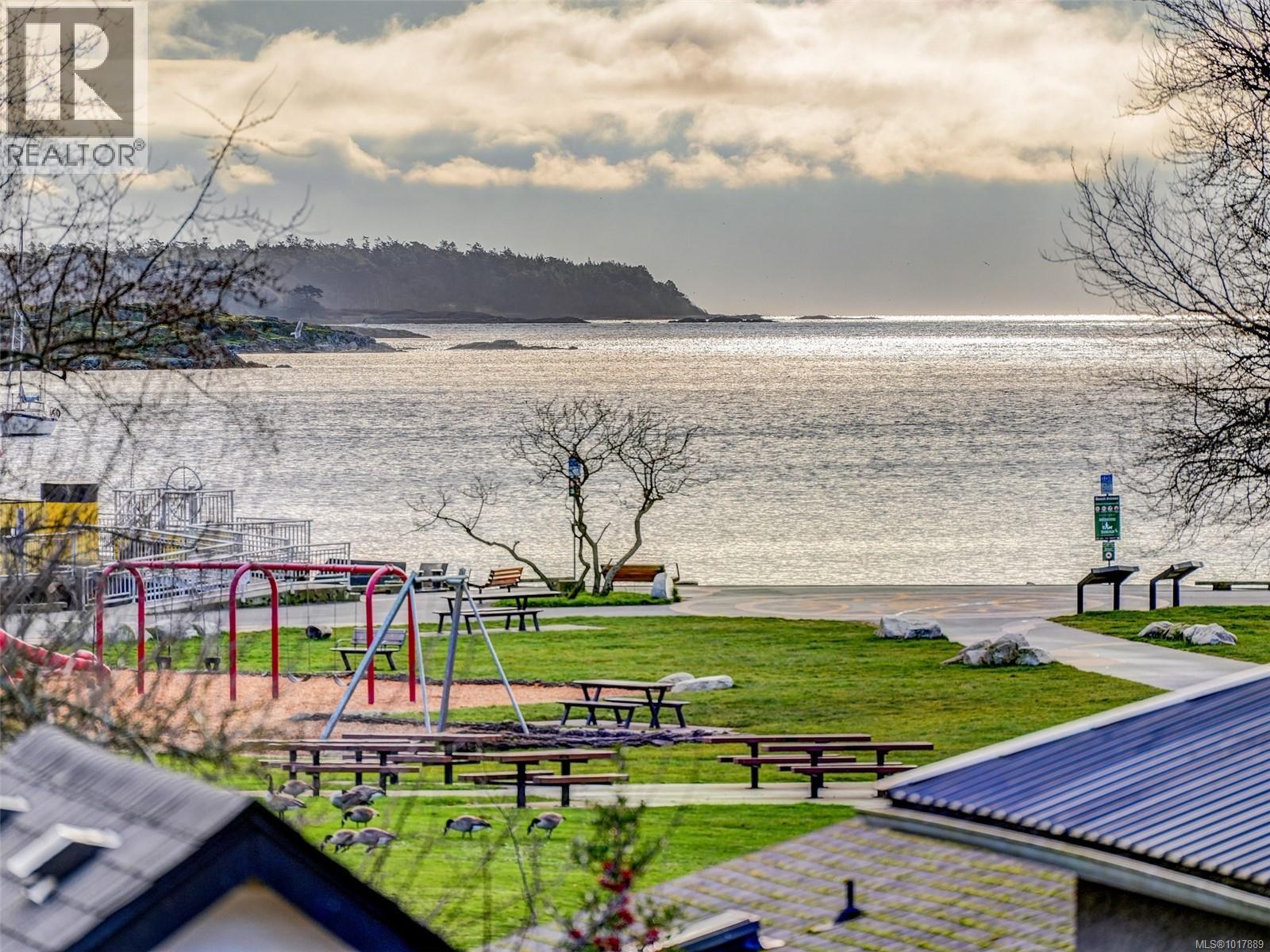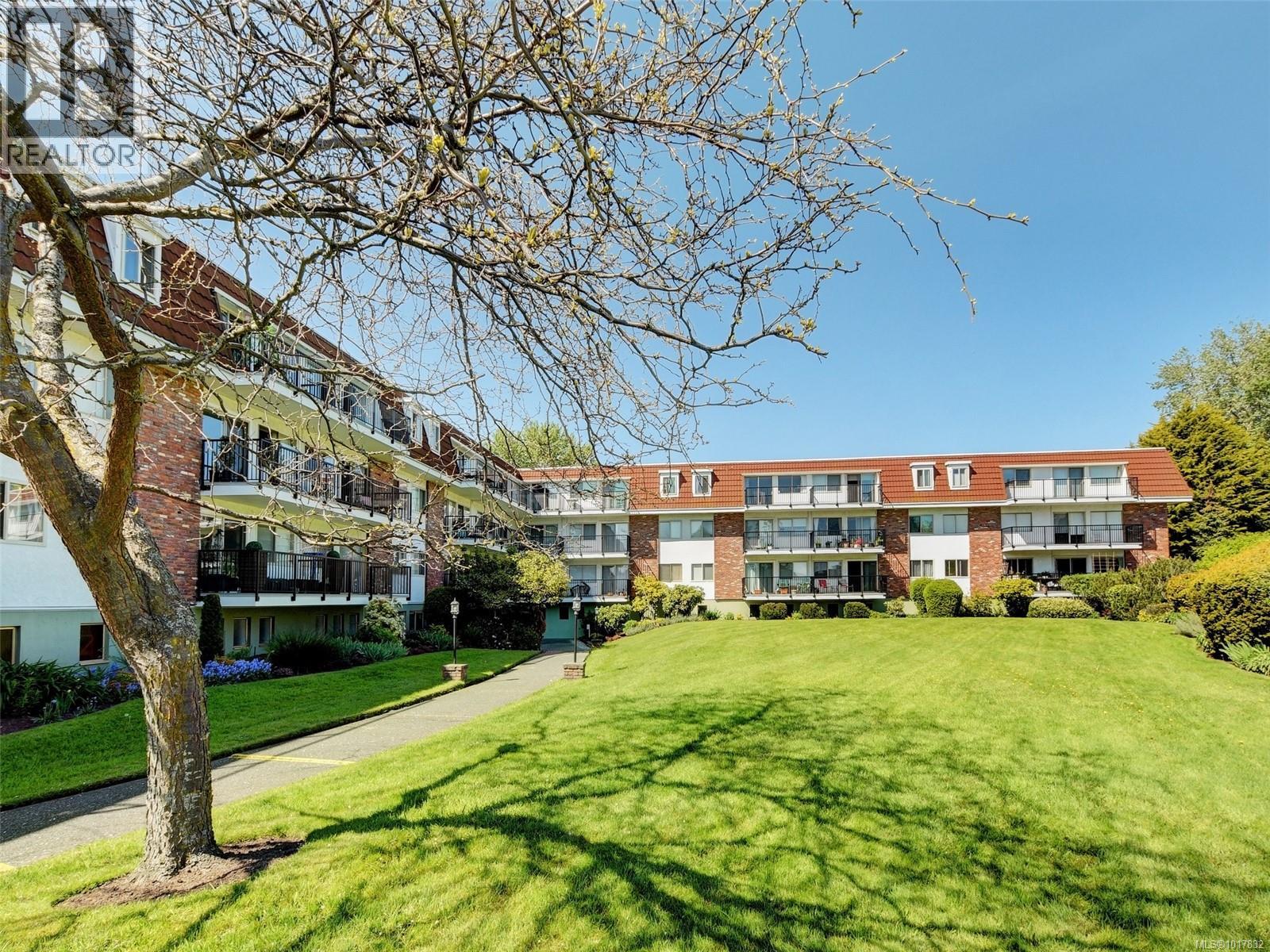
Highlights
Description
- Home value ($/Sqft)$477/Sqft
- Time on Housefulnew 6 days
- Property typeSingle family
- Neighbourhood
- Median school Score
- Year built1941
- Mortgage payment
OH Oct 19 12-2 pm Charming 1941 Character Home Near Willows Beach Just two blocks from beautiful Willows Beach, this classic 1941 home sits proudly on a spacious 10,324 sq. ft. south-facing lot in one of Oak Bay’s most desirable neighbourhoods. Full of original charm and character, the home features hardwood floors, coved ceilings, and a cozy wood-burning fireplace. The main floor offers a comfortable layout with 2 bedrooms, 1 bathroom, a bright living room, and a sunny front sunroom that captures natural light throughout the day. The unfinished basement (with a generous 7’7” ceiling height) provides excellent potential for future development or additional living space. Other highlights include a separate garage, rendered-inert and removed oil tank, and the unbeatable location—close to top-rated schools, Willows Beach, Estevan Village, and Oak Bay Avenue shops and cafés. This is a rare opportunity to restore or reimagine a timeless Oak Bay classic in an exceptional seaside neighbourhood. (id:63267)
Home overview
- Cooling Air conditioned, fully air conditioned
- Heat type Forced air
- # parking spaces 3
- # full baths 1
- # total bathrooms 1.0
- # of above grade bedrooms 2
- Has fireplace (y/n) Yes
- Subdivision Estevan
- Zoning description Residential
- Directions 2061580
- Lot dimensions 10344
- Lot size (acres) 0.2430451
- Building size 3456
- Listing # 1017495
- Property sub type Single family residence
- Status Active
- Bedroom 3.658m X 3.658m
Level: Main - Living room 6.706m X 4.572m
Level: Main - Bathroom 4 - Piece
Level: Main - Kitchen 3.962m X 2.743m
Level: Main - Primary bedroom 4.572m X 3.658m
Level: Main - Dining room 4.267m X 3.048m
Level: Main - 1.829m X 2.438m
Level: Main - Dining nook 1.219m X 1.829m
Level: Main - Sunroom 2.438m X 4.267m
Level: Main
- Listing source url Https://www.realtor.ca/real-estate/28995639/2586-dalhousie-st-oak-bay-estevan
- Listing type identifier Idx

$-4,400
/ Month












