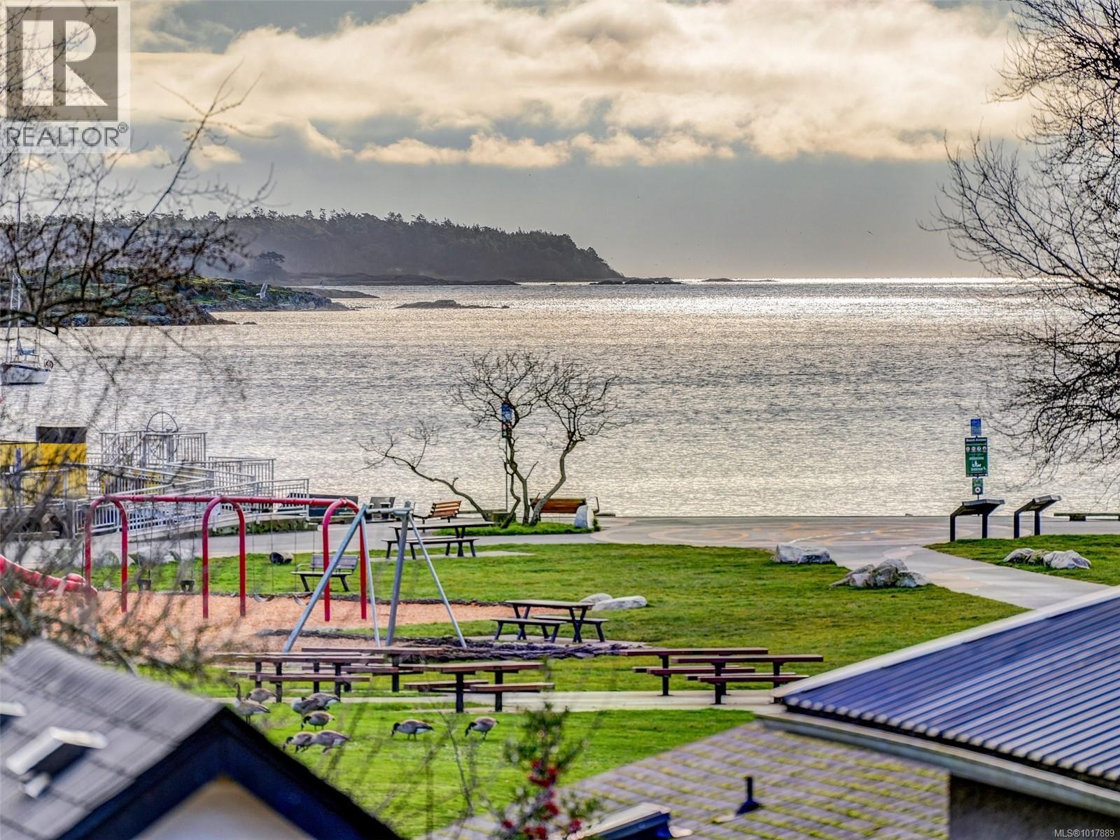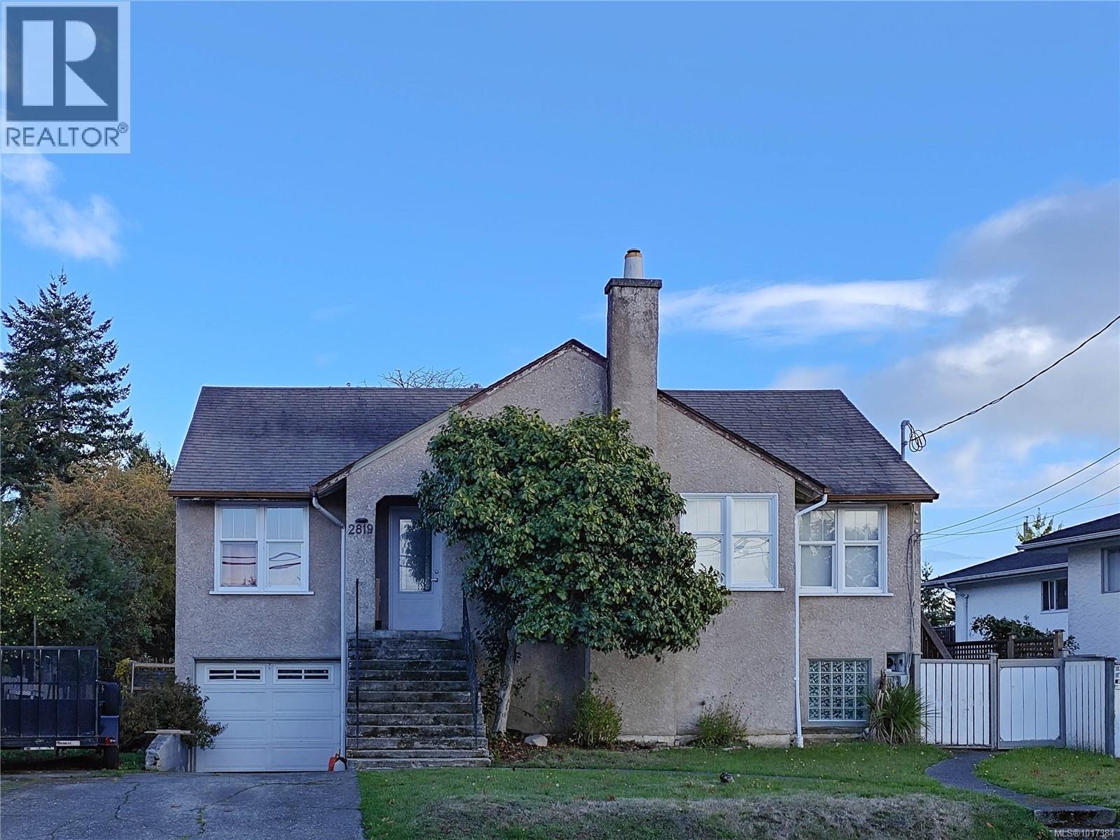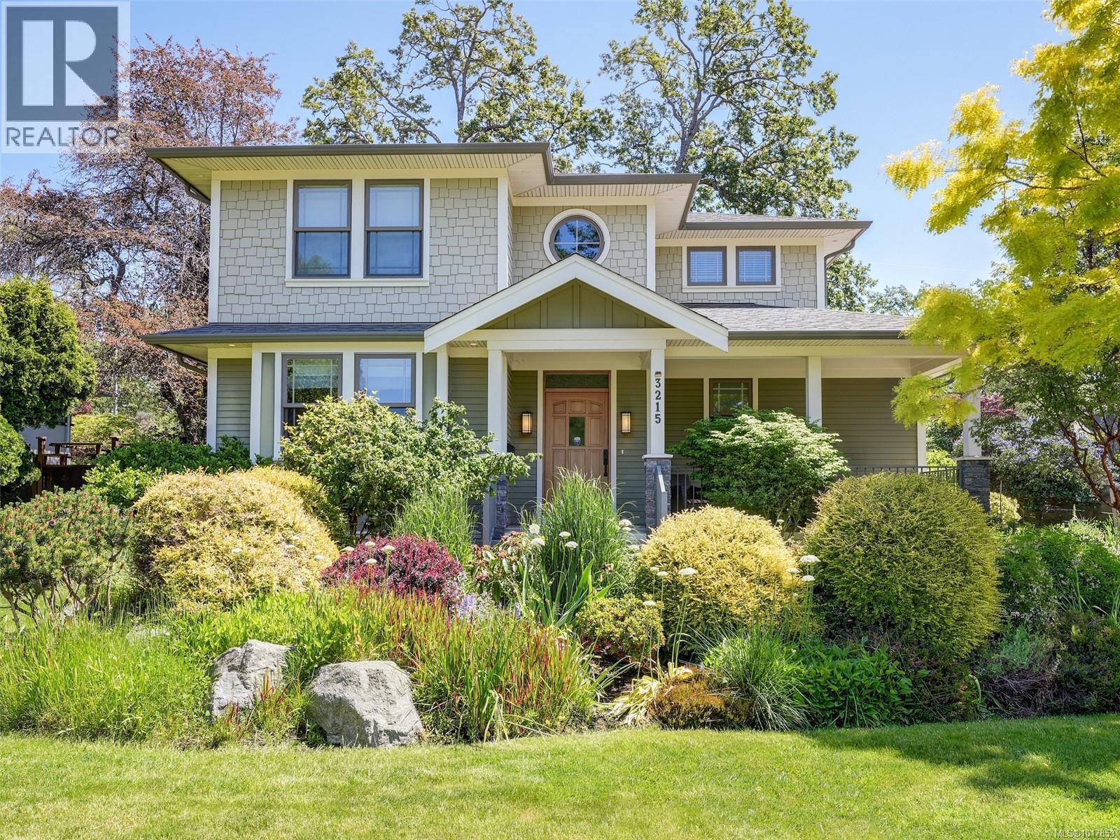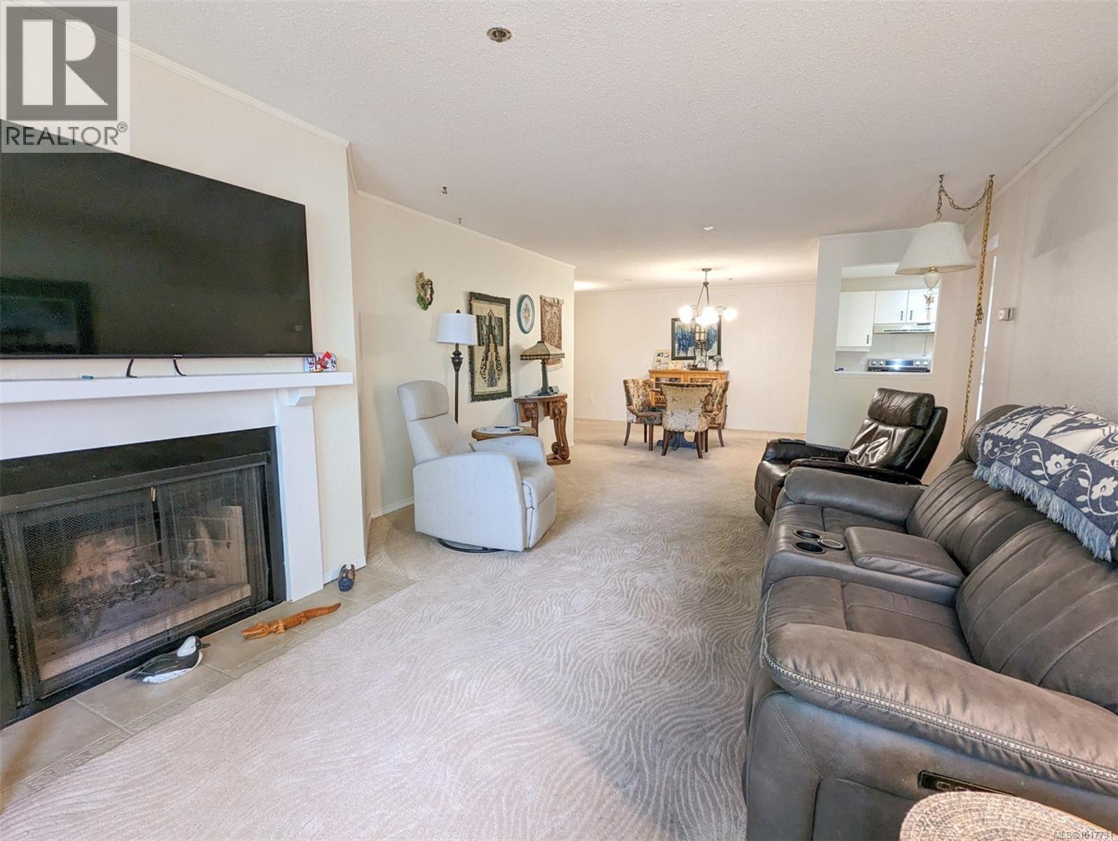- Houseful
- BC
- Oak Bay
- South Oak Bay
- 2620 Margate Ave
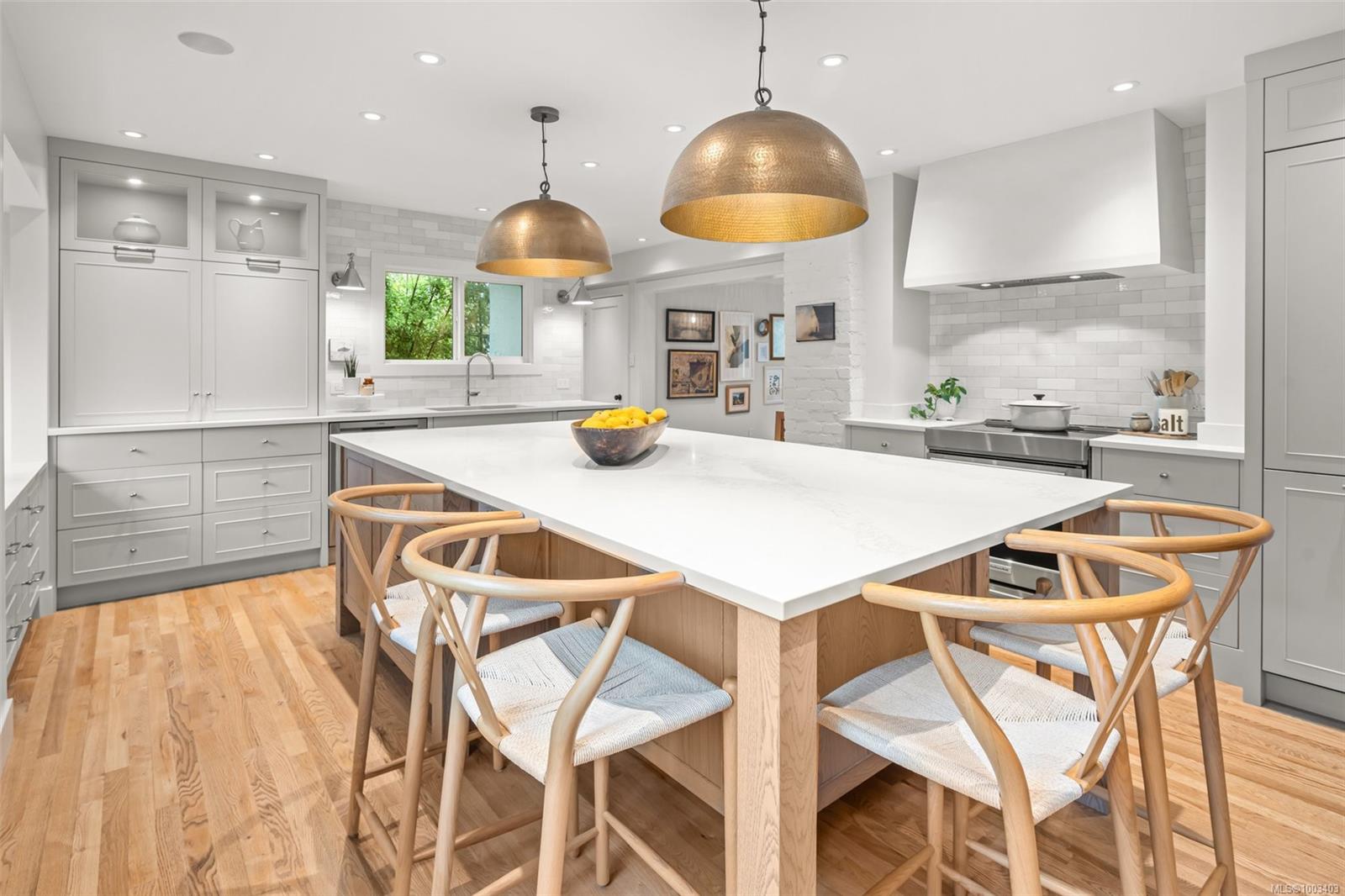
Highlights
Description
- Home value ($/Sqft)$609/Sqft
- Time on Houseful130 days
- Property typeResidential
- StyleColonial
- Neighbourhood
- Median school Score
- Lot size10,454 Sqft
- Year built1952
- Garage spaces2
- Mortgage payment
An exceptional family home on one of South Oak Bay’s most coveted streets. Situated on a very private 10,500 sqft lot with mature landscaping, rear lane access, and a detached double garage, this property is zoned R5 and allows for Multi Family, providing development possibilities. This beautiful home offers over 3,500sqft of well-designed living space across three levels. The heart of the home is the stunning custom kitchen by award-winning Jenny Martin Design, expertly crafted by Goodison Construction. Light-filled living and dining rooms flow seamlessly for everyday living and entertaining. There is space for families and guests and the freedom to work from home. Finished full-height basement offers easy potential for a suite. Just steps from beaches, Victoria Golf Club, Oak Bay Beach Hotel, top schools, and Oak Bay Village. This is a remarkable opportunity to own a property with incredible possibilities in one of the most desirable neighbourhoods.
Home overview
- Cooling None
- Heat type Baseboard, electric
- Sewer/ septic Sewer to lot
- Construction materials Frame wood, shingle-other, stucco
- Foundation Concrete perimeter
- Roof Asphalt shingle
- Exterior features Fencing: full
- # garage spaces 2
- # parking spaces 4
- Has garage (y/n) Yes
- Parking desc Detached, garage double
- # total bathrooms 3.0
- # of above grade bedrooms 6
- # of rooms 20
- Flooring Wood
- Appliances F/s/w/d
- Has fireplace (y/n) Yes
- Laundry information In house
- Interior features Dining room, storage
- County Capital regional district
- Area Oak bay
- Water source Municipal
- Zoning description Residential
- Directions 4837
- Exposure North
- Lot desc Central location, family-oriented neighbourhood, irregular lot, landscaped, level, marina nearby, near golf course, private, quiet area, shopping nearby
- Lot dimensions 60 ft widex175 ft deep
- Lot size (acres) 0.24
- Basement information Finished
- Building size 3942
- Mls® # 1003403
- Property sub type Single family residence
- Status Active
- Virtual tour
- Tax year 2024
- Bedroom Second: 2.819m X 3.251m
Level: 2nd - Primary bedroom Second: 4.572m X 3.048m
Level: 2nd - Bathroom Second
Level: 2nd - Bedroom Second: 2.896m X 3.708m
Level: 2nd - Office Second: 4.445m X 3.531m
Level: 2nd - Bedroom Second: 3.962m X 3.962m
Level: 2nd - Bedroom Second: 3.556m X 3.835m
Level: 2nd - Family room Lower: 3.962m X 4.877m
Level: Lower - Storage Lower: 4.216m X 2.921m
Level: Lower - Bathroom Lower
Level: Lower - Lower: 3.962m X 4.877m
Level: Lower - Storage Lower: 1.524m X 4.267m
Level: Lower - Office Lower: 3.962m X 34.138m
Level: Lower - Laundry Lower: 3.302m X 3.607m
Level: Lower - Bathroom Main
Level: Main - Kitchen Main: 4.445m X 6.172m
Level: Main - Main: 4.166m X 1.626m
Level: Main - Living room Main: 4.267m X 6.401m
Level: Main - Bedroom Main: 3.962m X 4.267m
Level: Main - Dining room Main: 3.962m X 3.353m
Level: Main
- Listing type identifier Idx

$-6,397
/ Month









