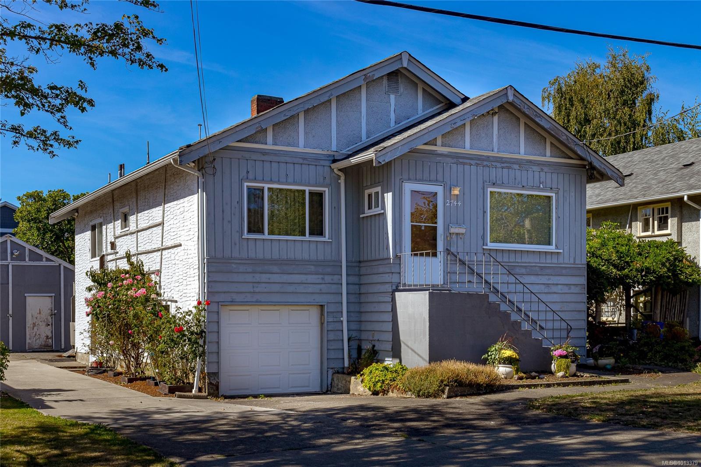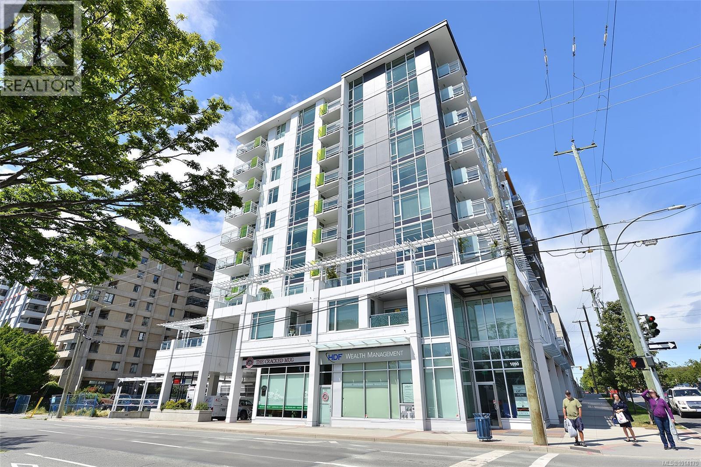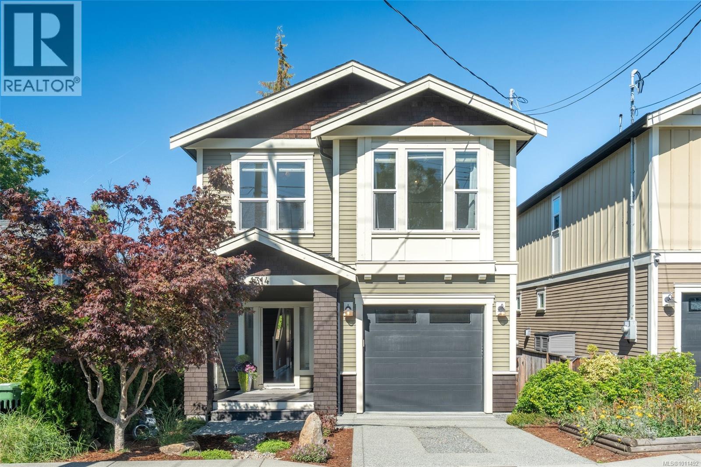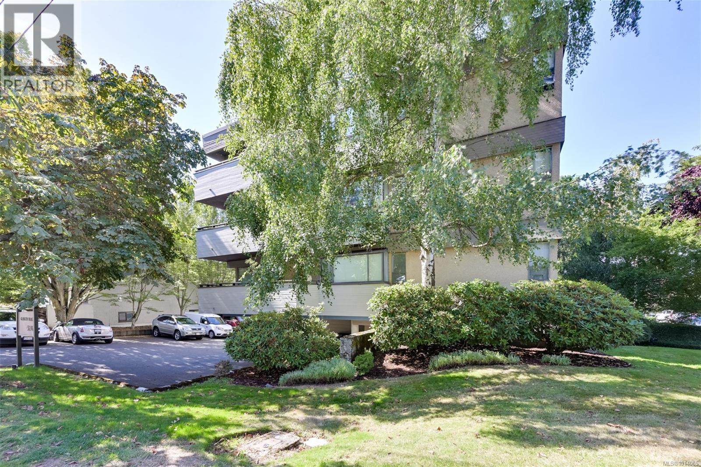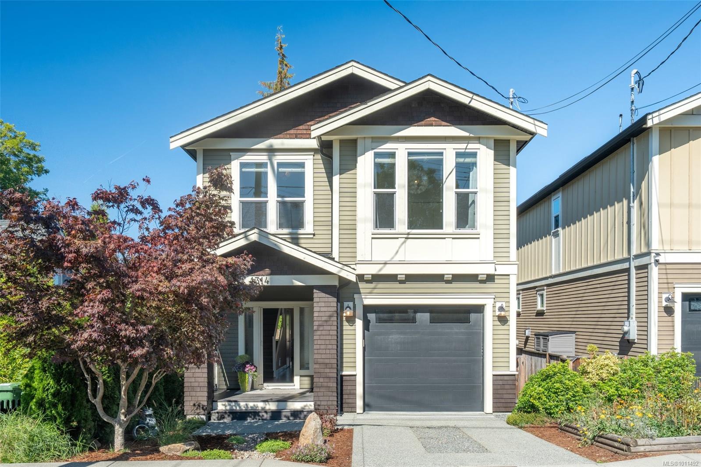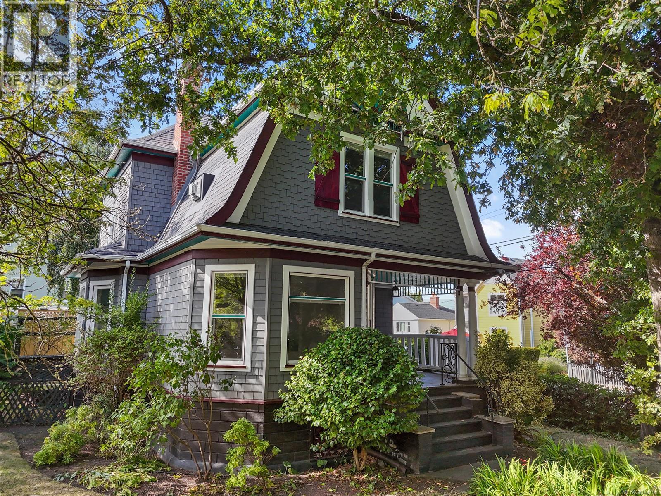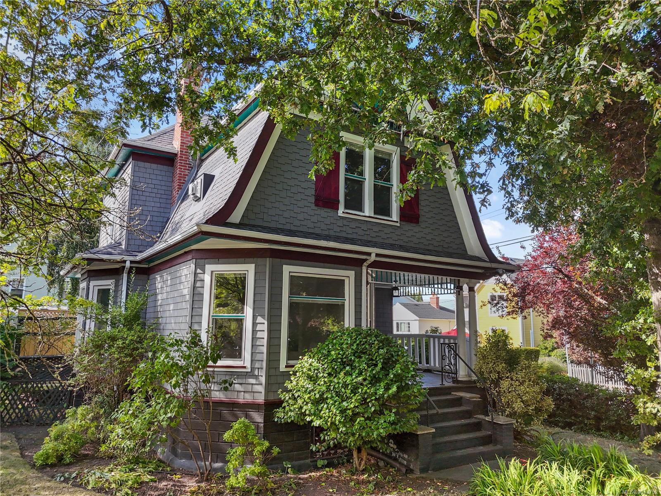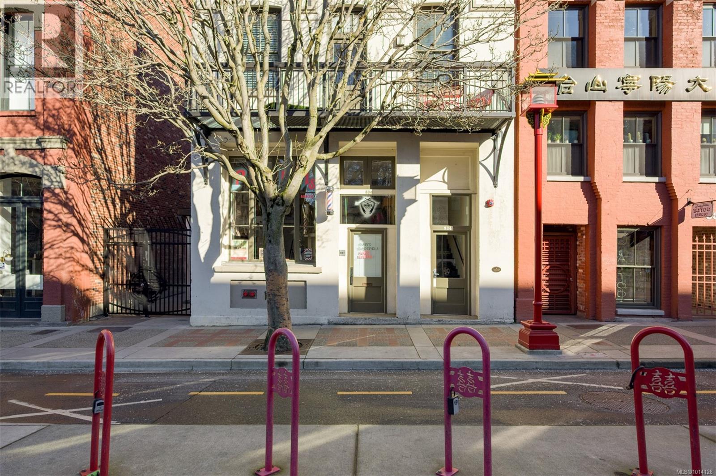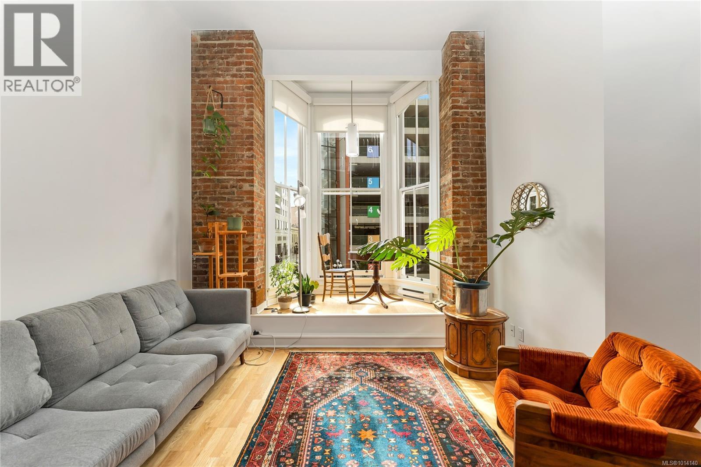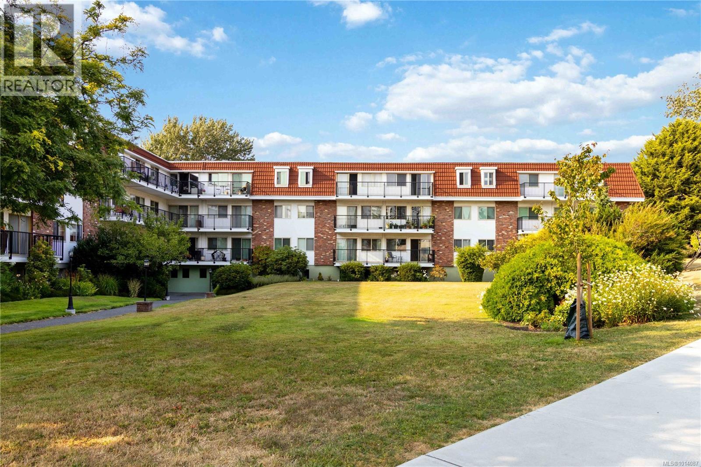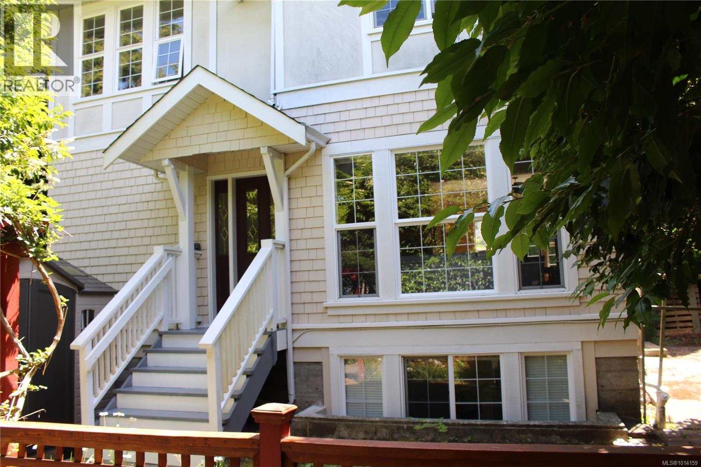- Houseful
- BC
- Oak Bay
- North Oak Bay
- 2655 Shady Ln
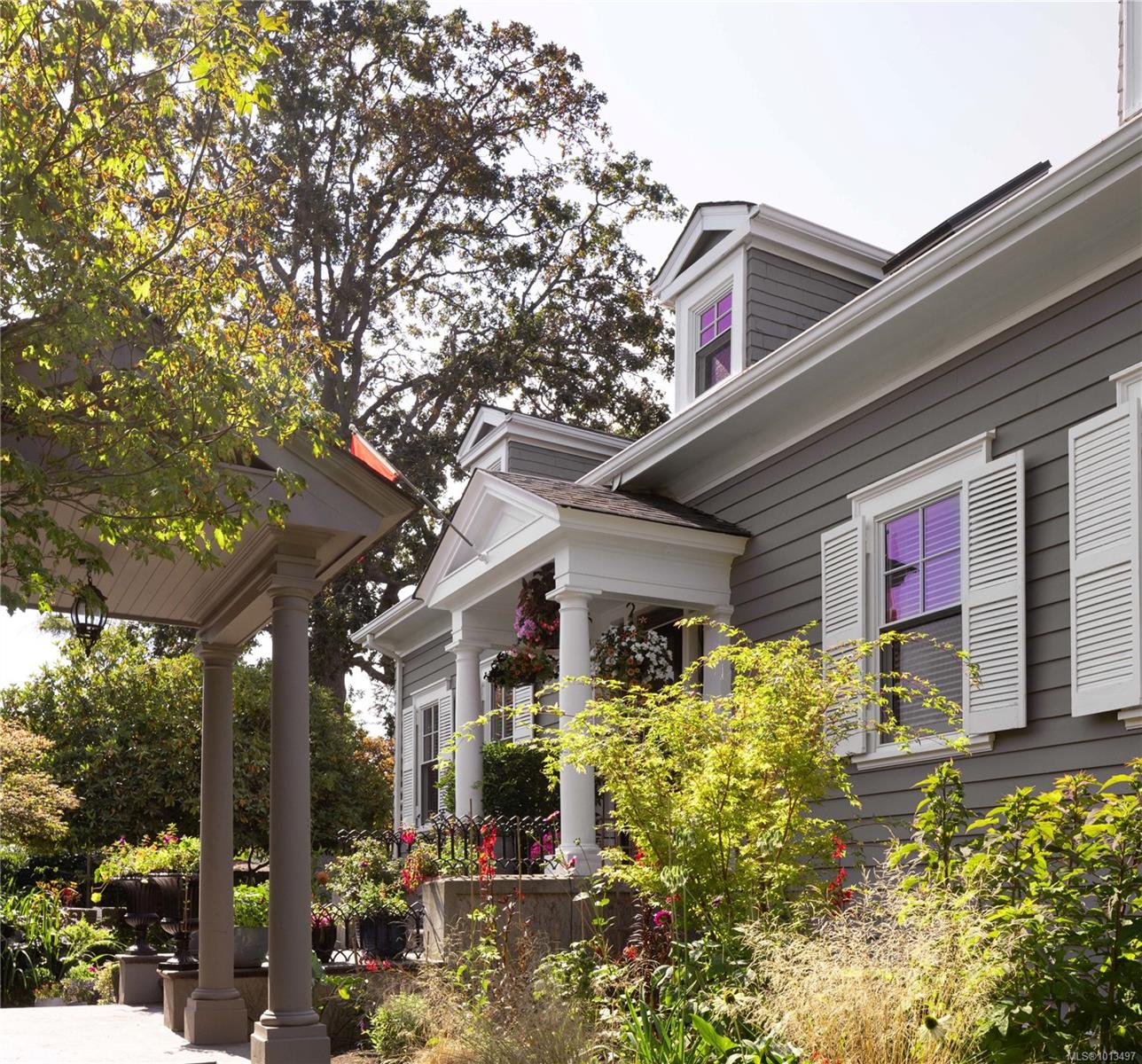
Highlights
Description
- Home value ($/Sqft)$762/Sqft
- Time on Housefulnew 4 days
- Property typeResidential
- StyleCharacter
- Neighbourhood
- Median school Score
- Lot size0.27 Acre
- Year built1921
- Garage spaces2
- Mortgage payment
Discerning Character. Substantially reimagined, this stately 5 bedroom, 1921 residence is nestled on a sunny 12,000 sq ft lot on a private lane off prestigious Beach Dr. The current owners have spared no expense in creating a tranquil oasis with a fully updated & efficient 4,500 sq ft. home situated behind custom automated gates. Substantial work includes a chefs kitchen by Urbana with huge island & an array of high-end appliances, new sunroom off the living room, new decks, new primary retreat, gas to the house for more efficient heating with 3 new gas fireplaces & boiler system for hydronic underfloor heat. New concertina doors open from the dining room to a refinished west-facing patio. The gardens are meticulously maintained with gorgeous details including multiple crevice gardens & ample opportunity for outdoor entertaining, including a new slate patio. Detached double garage. Centrally located in Oak Bay near to Oak Bay Marina, GNS Junior School & a short stroll to the Village.
Home overview
- Cooling Other
- Heat type Electric, hot water, radiant floor
- Sewer/ septic Sewer to lot
- Construction materials Frame wood, insulation: walls, wood
- Foundation Concrete perimeter
- Roof Asphalt shingle
- Exterior features Balcony/patio, fencing: full, sprinkler system
- # garage spaces 2
- # parking spaces 8
- Has garage (y/n) Yes
- Parking desc Driveway, garage double
- # total bathrooms 5.0
- # of above grade bedrooms 5
- # of rooms 28
- Flooring Tile, wood
- Appliances Dishwasher, dryer, microwave, oven built-in, refrigerator, washer
- Has fireplace (y/n) Yes
- Laundry information In house
- Interior features Breakfast nook, closet organizer, dining room, french doors, soaker tub, winding staircase, workshop
- County Capital regional district
- Area Oak bay
- Water source Municipal
- Zoning description Residential
- Directions 5220
- Exposure East
- Lot desc Cul-de-sac, irregular lot, level, marina nearby, near golf course, no through road, private, quiet area, recreation nearby
- Lot size (acres) 0.27
- Basement information Finished, walk-out access, with windows
- Building size 5185
- Mls® # 1013497
- Property sub type Single family residence
- Status Active
- Virtual tour
- Tax year 2025
- Office Second: 10m X 7m
Level: 2nd - Primary bedroom Second: 15m X 15m
Level: 2nd - Bedroom Second: 16m X 12m
Level: 2nd - Bedroom Second: 10m X 11m
Level: 2nd - Ensuite Second
Level: 2nd - Balcony Second: 13m X 11m
Level: 2nd - Ensuite Second
Level: 2nd - Bathroom Second
Level: 2nd - Loft Second: 10m X 6m
Level: 2nd - Bedroom Second: 16m X 15m
Level: 2nd - Storage Lower: 12m X 11m
Level: Lower - Bedroom Lower: 11m X 11m
Level: Lower - Laundry Lower: 11m X 11m
Level: Lower - Media room Lower: 18m X 11m
Level: Lower - Living room Main: 17m X 15m
Level: Main - Den Main: 12m X 9m
Level: Main - Main: 13m X 15m
Level: Main - Sunroom Main: 10m X 10m
Level: Main - Family room Main: 23m X 15m
Level: Main - Main: 11m X 6m
Level: Main - Dining room Main: 23m X 13m
Level: Main - Main: 9m X 18m
Level: Main - Kitchen Main: 23m X 13m
Level: Main - Bathroom Main
Level: Main - Main: 18m X 10m
Level: Main - Main: 6m X 6m
Level: Main - Main: 23m X 23m
Level: Main - Bathroom Main
Level: Main
- Listing type identifier Idx

$-10,533
/ Month

