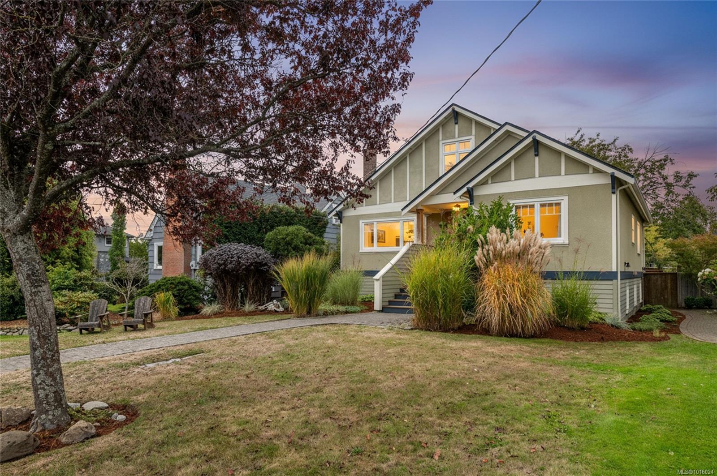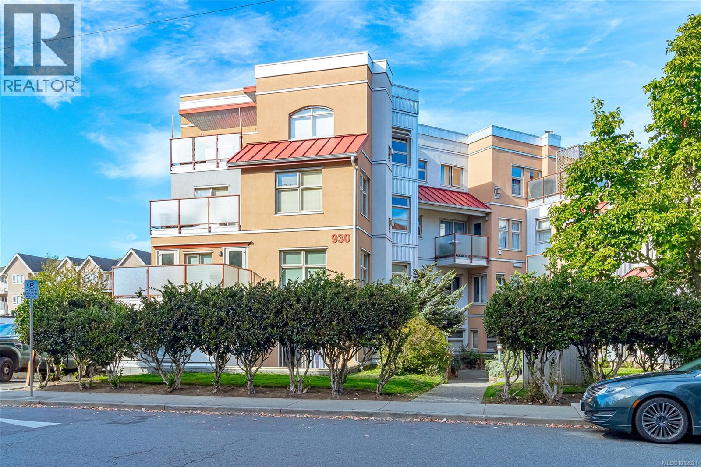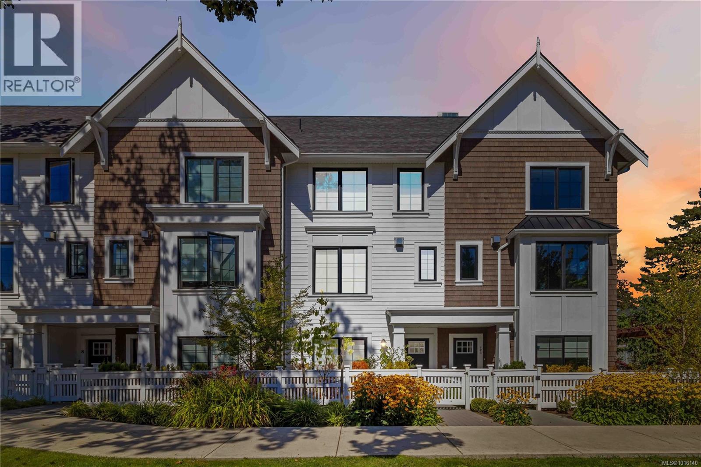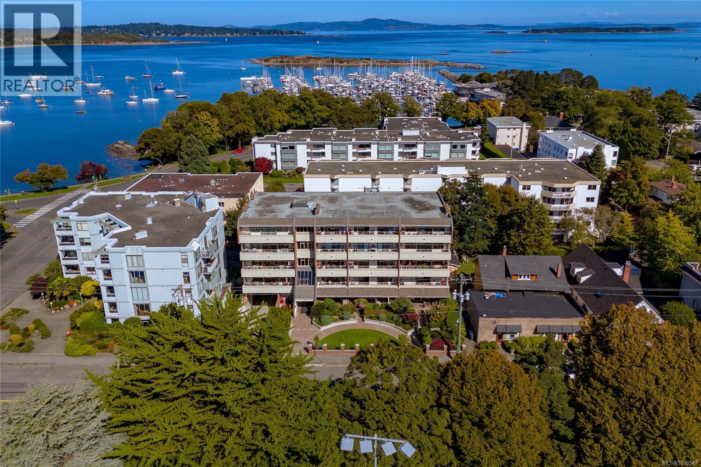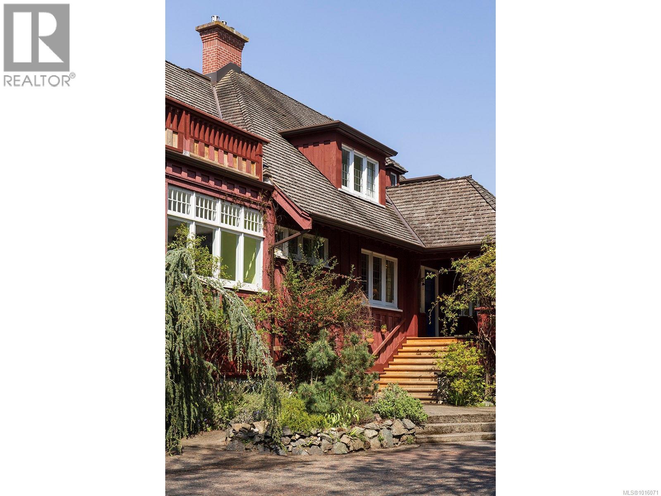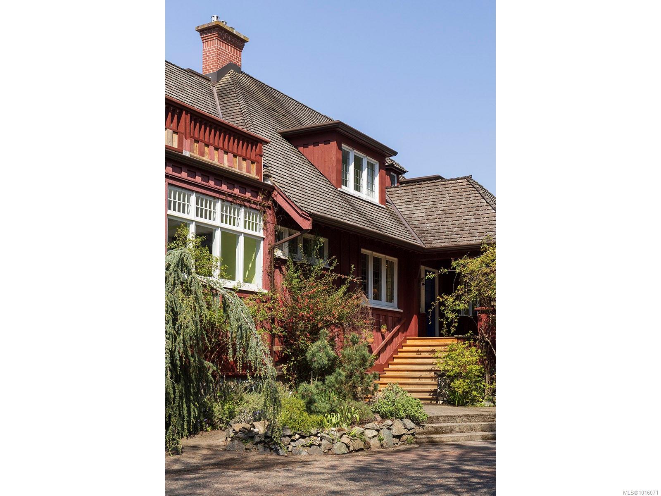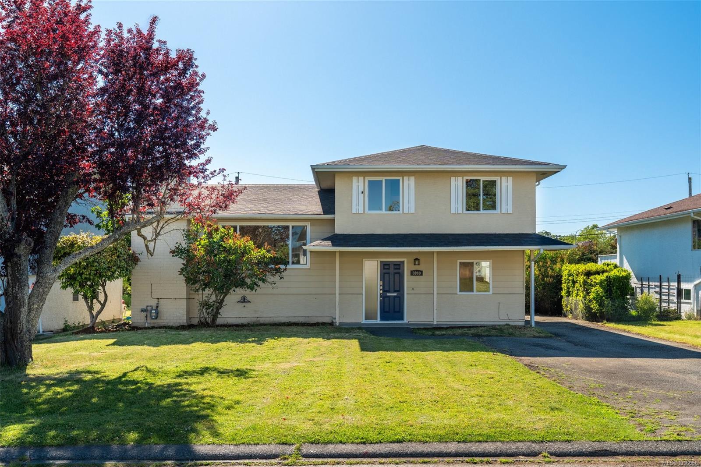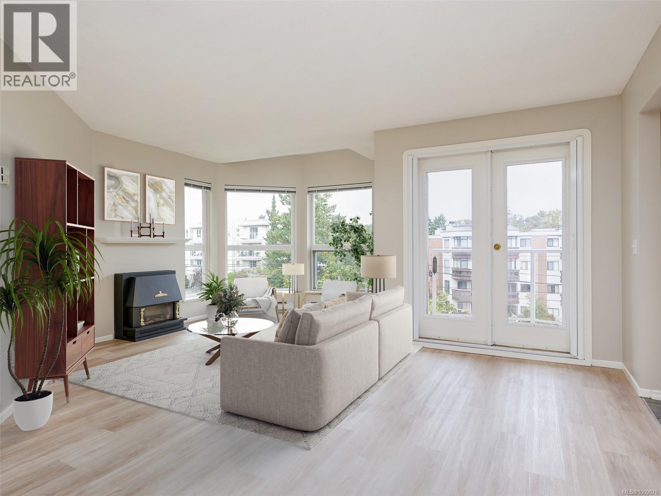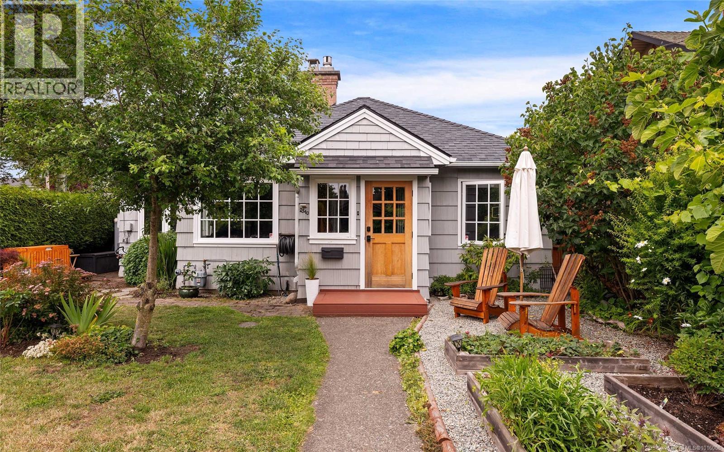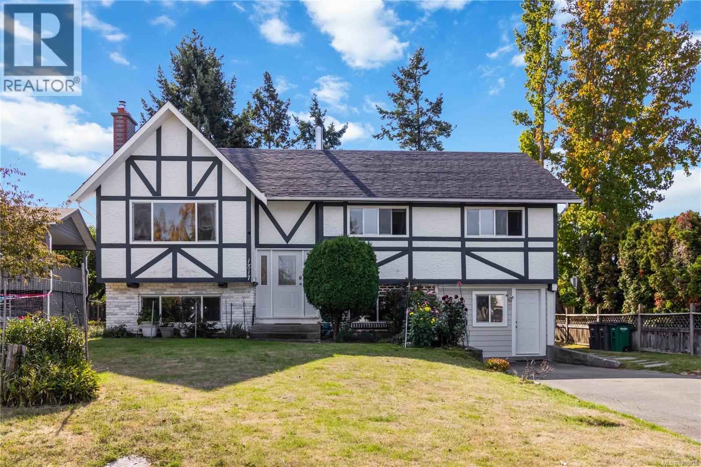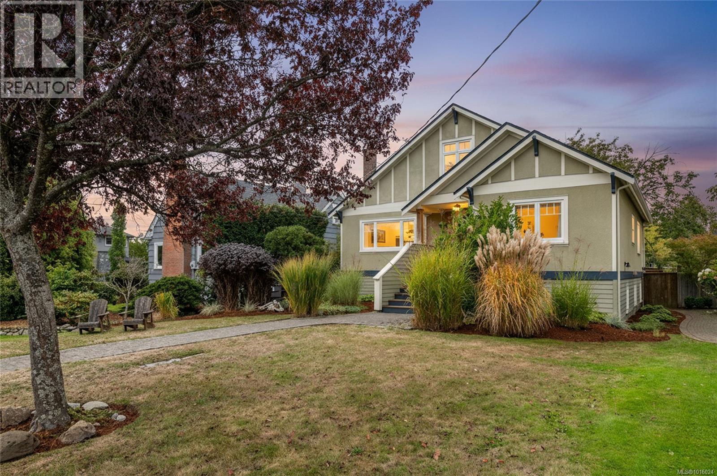
Highlights
Description
- Home value ($/Sqft)$719/Sqft
- Time on Housefulnew 2 hours
- Property typeSingle family
- Neighbourhood
- Median school Score
- Year built1944
- Mortgage payment
Open Oct 11 1-3 Sunny, sophisticated, 5 bdrm, 3 bath, Willows area home w/a lovely garden level suite, situated on a quiet street w/a sunny SW backyard. Reno’d main flr has an open plan allowing for comfortable family living. The “beach inspired” kitchen is a delight to spend time in w/a large island, ample storage & custom built-in’s. The living rm is both elegant & relaxed w/coastal vibes & a wood burning FP. Sun drenched dining area leads through French doors to large deck & patio area below. Two generous bdrms , a full bath & the laundry rm complete this level. The upper floor is entirely dedicated to the primary bdrm suite. It’s a serene & private oasis w/a reading nook/den, 3 pc ensuite bath & 2 skylites. Lower garden level is bright, spacious & self-contained w/living & dining area, kitchen, bathrm, 2 bdrms, laundry, private entry & is and perfect for teens, inlaws or as a rental suite. Owned by 1 family for 3 decades, this is a special offering in a fantastic location. (id:63267)
Home overview
- Cooling None
- Heat source Electric, natural gas
- Heat type Baseboard heaters, forced air
- # parking spaces 2
- # full baths 3
- # total bathrooms 3.0
- # of above grade bedrooms 5
- Has fireplace (y/n) Yes
- Subdivision Estevan
- Zoning description Residential
- Lot dimensions 6000
- Lot size (acres) 0.14097744
- Building size 3190
- Listing # 1016024
- Property sub type Single family residence
- Status Active
- Ensuite 3 - Piece
Level: 2nd - Den Measurements not available X 2.438m
Level: 2nd - Primary bedroom 5.004m X 4.978m
Level: 2nd - Storage 5.359m X 3.2m
Level: Lower - Kitchen 3.505m X 2.946m
Level: Lower - Storage 2.032m X 1.245m
Level: Lower - Bedroom 3.658m X Measurements not available
Level: Lower - Bedroom 3.658m X Measurements not available
Level: Lower - Bathroom 3 - Piece
Level: Lower - Dining room 3.505m X 2.946m
Level: Lower - 2.946m X 2.616m
Level: Lower - Living room 4.039m X 3.404m
Level: Lower - Bedroom 3.734m X 3.734m
Level: Main - Bathroom 4 - Piece
Level: Main - Kitchen 4.496m X 3.759m
Level: Main - Living room 5.004m X 4.496m
Level: Main - Laundry 2.438m X 1.829m
Level: Main - Measurements not available X 1.829m
Level: Main - Bedroom Measurements not available X 3.048m
Level: Main - Dining room 5.105m X 2.21m
Level: Main
- Listing source url Https://www.realtor.ca/real-estate/28969980/2709-burdick-ave-oak-bay-estevan
- Listing type identifier Idx

$-6,120
/ Month

