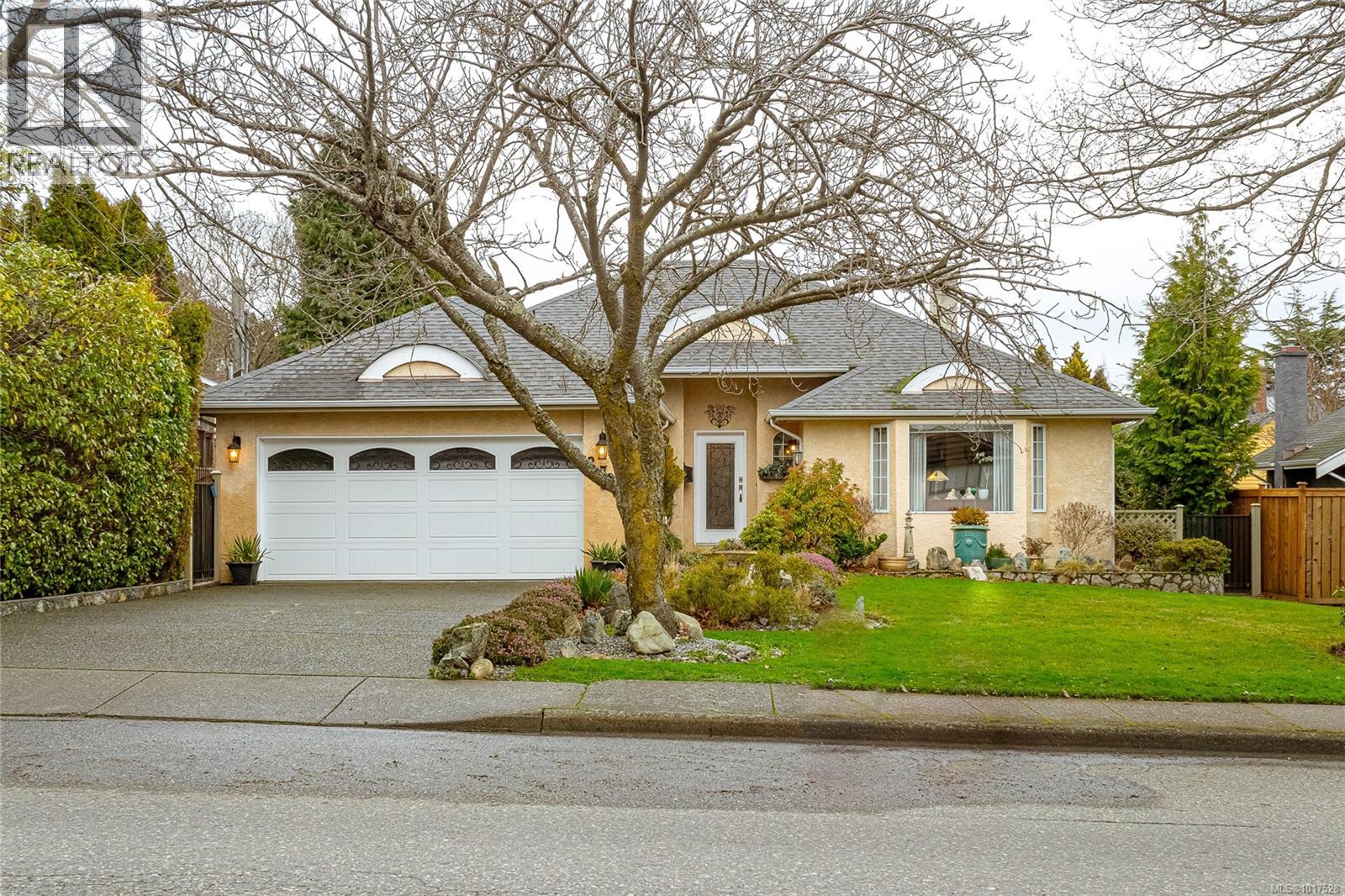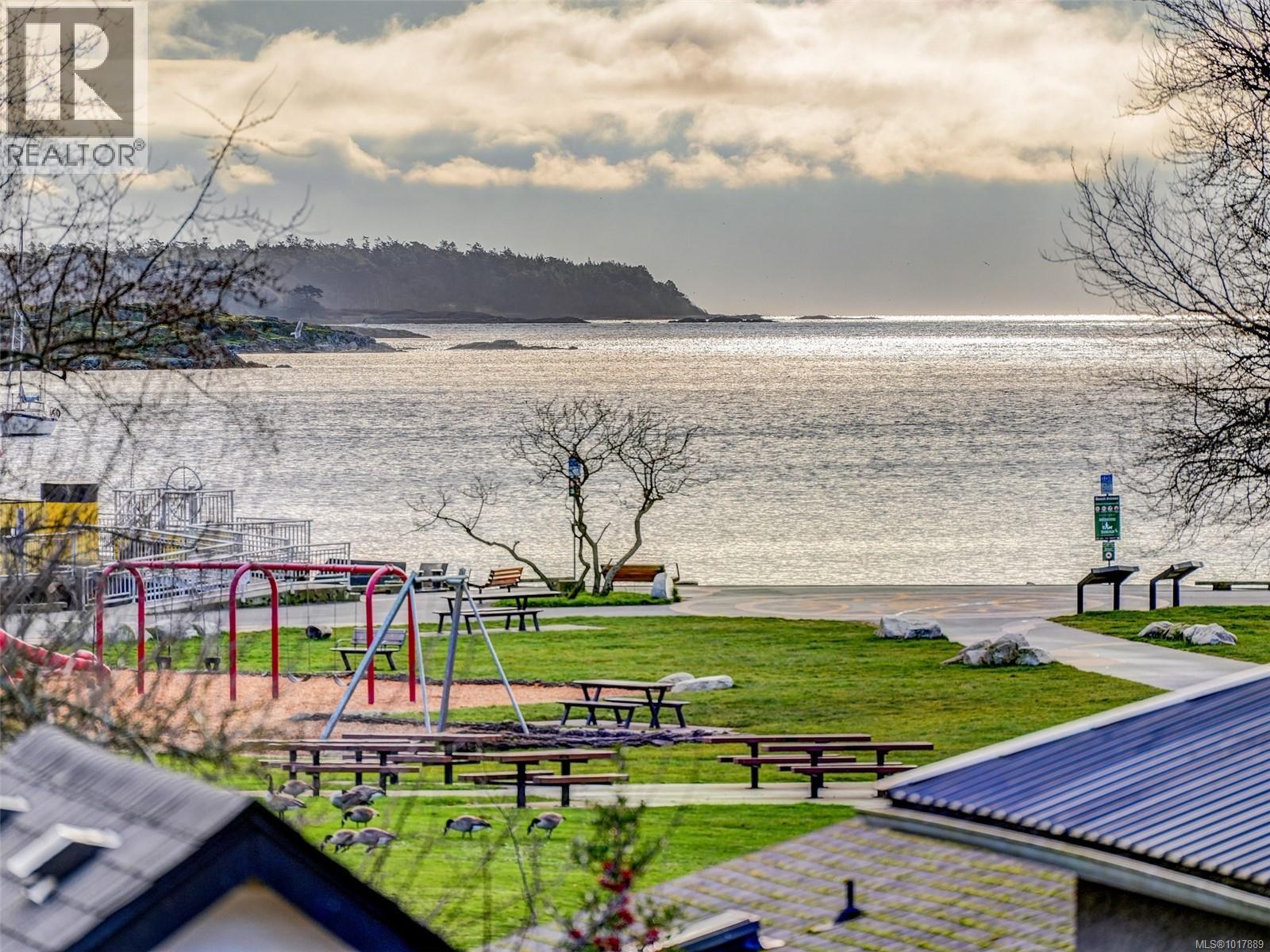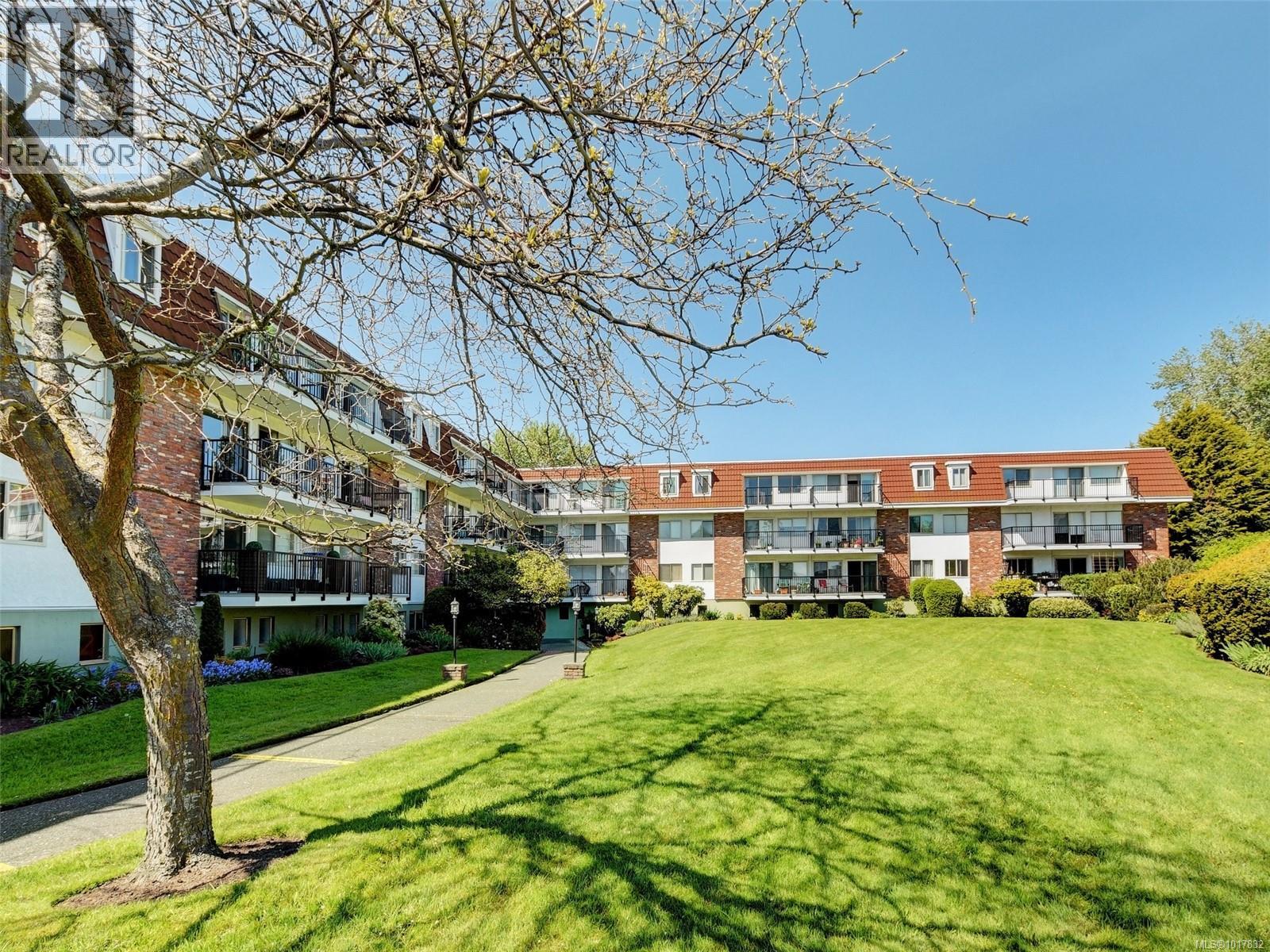
Highlights
Description
- Home value ($/Sqft)$605/Sqft
- Time on Housefulnew 6 days
- Property typeSingle family
- StyleOther
- Neighbourhood
- Median school Score
- Year built1989
- Mortgage payment
Discover this adorable Rancher-style home located just steps from the Estevan Village, plus an array of local shops, Willows Beach and Willows School. Convenience is at your doorstep! Nestled on a level 62' x 107' landscaped lot, features an attractive 1989 built home with 1772 sf that is wonderfully laid out: an expansive living room with a bay window, adjacent dining room with sunroom, a cosy family room with fireplace; 2 good sized bedrooms including a large primary bedroom with a walk-in closet and 3 pce ensuite and another full bathroom. Beautiful kitchen with modern cabinetry, nice breakfast area with access to a large 31 x 12 covered entertaining patio and outdoor kitchen within a fully fenced yard. Thoughtfully decorated, the spacious room seamlessly blends modern features with classic design elements. A perfect home for relaxation and entertainment. (id:63267)
Home overview
- Cooling None
- Heat type Baseboard heaters
- # parking spaces 2
- # full baths 2
- # total bathrooms 2.0
- # of above grade bedrooms 2
- Has fireplace (y/n) Yes
- Subdivision Estevan
- Zoning description Residential
- Lot dimensions 6634
- Lot size (acres) 0.15587406
- Building size 2147
- Listing # 1017528
- Property sub type Single family residence
- Status Active
- Laundry 2.591m X 1.626m
Level: Main - Kitchen 2.794m X 2.692m
Level: Main - 6.147m X 4.318m
Level: Main - 8.992m X 3.302m
Level: Main - Storage 2.845m X 2.159m
Level: Main - 2.692m X 1.981m
Level: Main - Ensuite 3 - Piece
Level: Main - Sunroom 3.962m X 1.956m
Level: Main - Family room 4.724m X 3.658m
Level: Main - Bedroom 3.886m X 3.632m
Level: Main - Eating area 2.337m X 2.311m
Level: Main - Bathroom 4 - Piece
Level: Main - Living room 4.851m X 3.886m
Level: Main - Dining room 4.191m X 3.048m
Level: Main - Primary bedroom 4.699m X 3.937m
Level: Main
- Listing source url Https://www.realtor.ca/real-estate/28990950/2735-cadboro-bay-rd-oak-bay-estevan
- Listing type identifier Idx

$-3,464
/ Month












