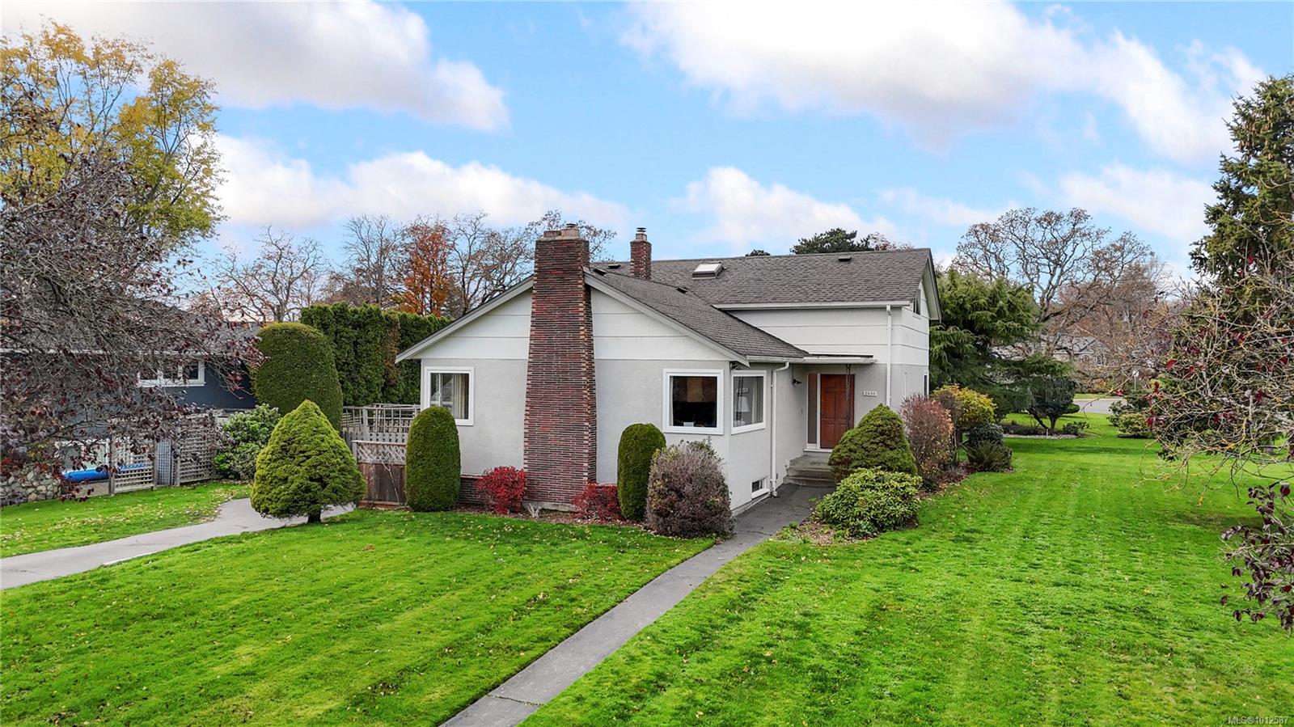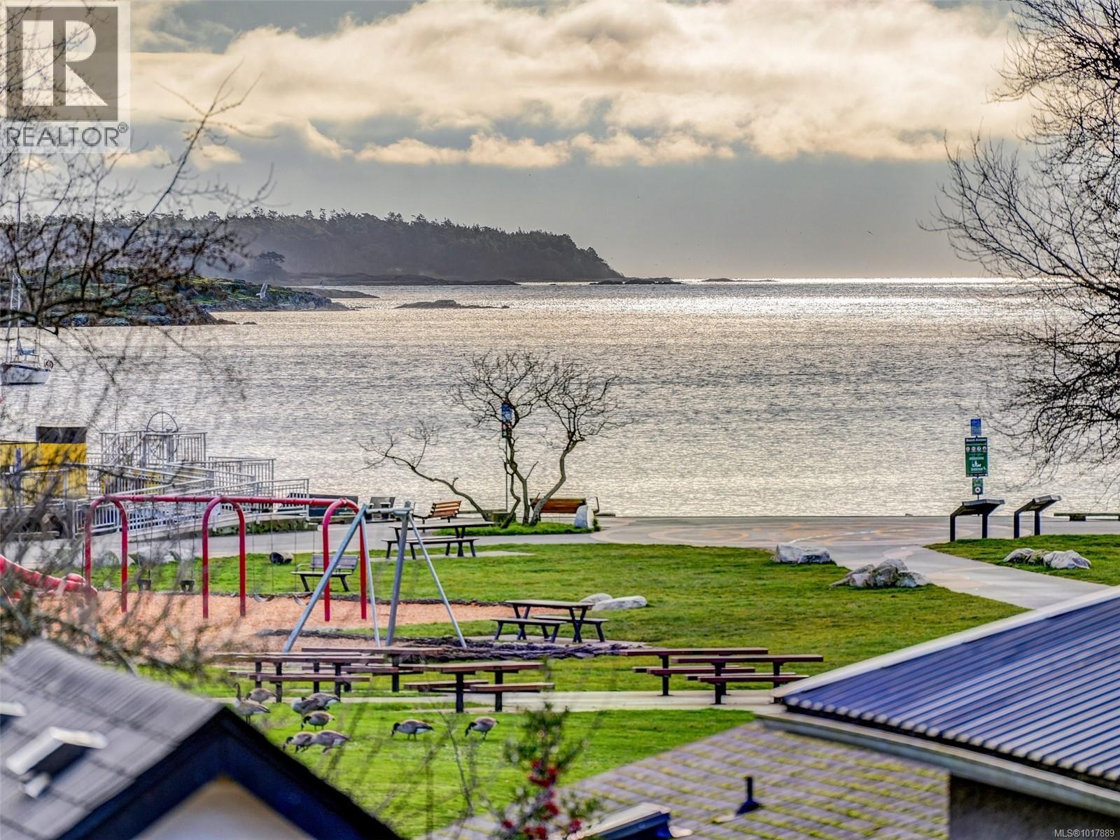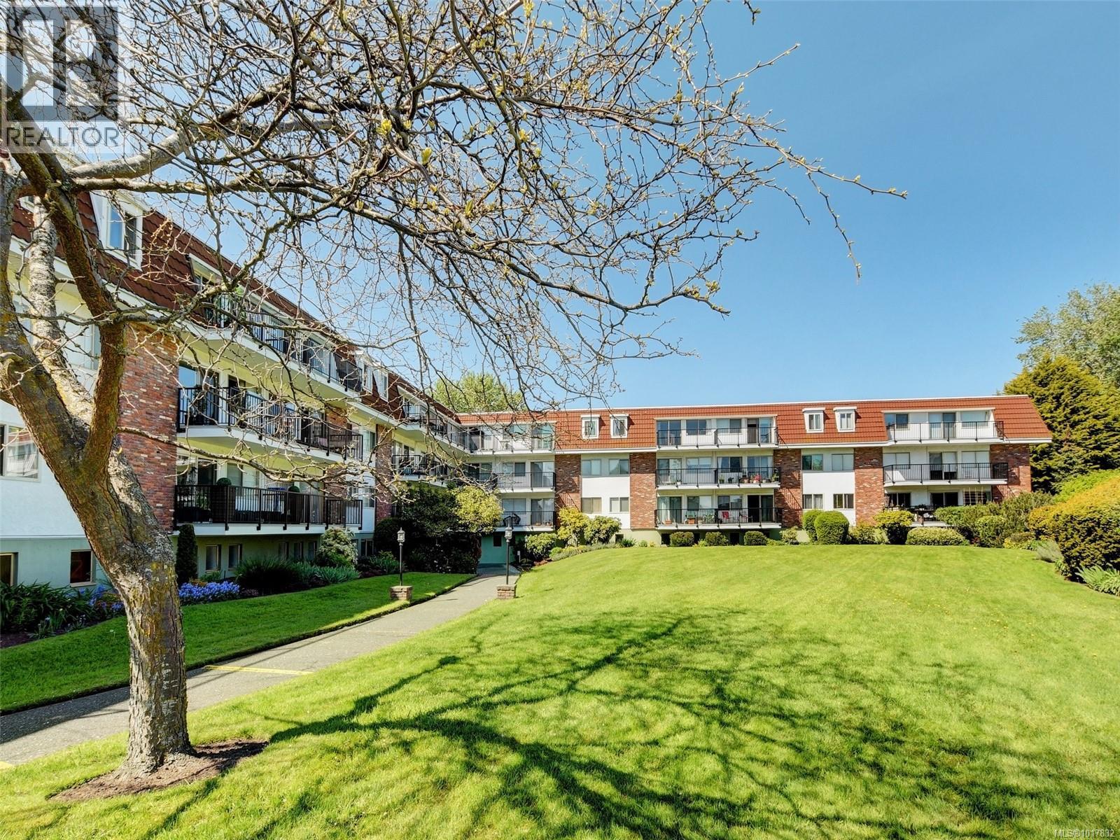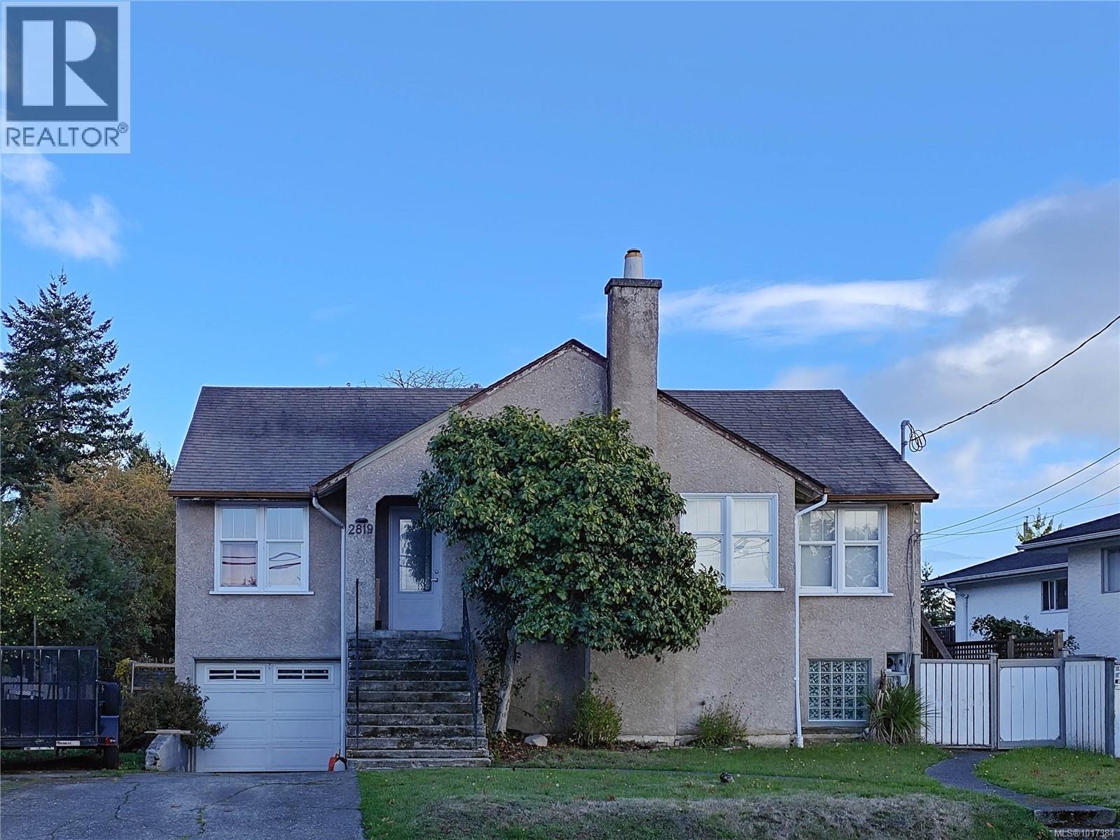
Highlights
Description
- Home value ($/Sqft)$681/Sqft
- Time on Houseful48 days
- Property typeResidential
- Neighbourhood
- Median school Score
- Lot size0.26 Acre
- Year built1955
- Garage spaces1
- Mortgage payment
Welcome to 2830 Dunlevy! A charming home in the Uplands neighbourhood! Built in 1955, sitting on an 11,400+ square foot lot, with 4-bed, 2-bath, a classic character home and potential for modern updates. Upon entering, you will see a spacious living and dining area, with a cozy gas fireplace. The dining area flows into the kitchen and eating area. The primary bed, a den/sitting room, and a 4-piece bath are on this main level. Upstairs, two bedrooms share a second 4-piece bath, providing ample space for family or guests. The lower level includes a 4th bedroom and plenty of unfinished space, with good ceiling height. The large yard has a private deck and plenty of garden space, with a single car garage. You'll enjoy views of Uplands Park, which borders the property, giving you access to nature and walking trails. A short stroll will take you Willows Beach and the shops of Estevan Village. This is a truly special location. Come see this beautiful home and imagine the possibilities!
Home overview
- Cooling None
- Heat type Forced air, natural gas
- Sewer/ septic Sewer connected
- Construction materials Concrete, frame wood, stucco & siding
- Foundation Concrete perimeter
- Roof Fibreglass shingle
- Exterior features Balcony/deck
- # garage spaces 1
- # parking spaces 3
- Has garage (y/n) Yes
- Parking desc Driveway, garage
- # total bathrooms 2.0
- # of above grade bedrooms 4
- # of rooms 17
- Flooring Carpet, hardwood, linoleum
- Appliances Dishwasher, dryer, oven/range electric, refrigerator, washer
- Has fireplace (y/n) Yes
- Laundry information In house
- Interior features Dining room, eating area
- County Capital regional district
- Area Oak bay
- Water source Municipal
- Zoning description Residential
- Exposure Southeast
- Lot size (acres) 0.26
- Basement information Partially finished
- Building size 2723
- Mls® # 1012587
- Property sub type Single family residence
- Status Active
- Tax year 2025
- Bathroom Second
Level: 2nd - Bedroom Second: 3.658m X 3.048m
Level: 2nd - Bedroom Second: 3.658m X 3.048m
Level: 2nd - Basement Lower: 10.363m X 5.486m
Level: Lower - Storage Lower: 3.353m X 2.743m
Level: Lower - Laundry Lower: 3.353m X 3.353m
Level: Lower - Bedroom Lower: 3.353m X 2.743m
Level: Lower - Main: 6.096m X 4.572m
Level: Main - Main: 3.962m X 6.401m
Level: Main - Main: 1.829m X 2.134m
Level: Main - Bathroom Main
Level: Main - Dining room Main: 2.438m X 3.353m
Level: Main - Primary bedroom Main: 4.572m X 3.353m
Level: Main - Kitchen Main: 2.743m X 3.048m
Level: Main - Sitting room Main: 3.658m X 3.353m
Level: Main - Main: 3.353m X 2.134m
Level: Main - Living room Main: 4.572m X 6.401m
Level: Main
- Listing type identifier Idx

$-4,947
/ Month












