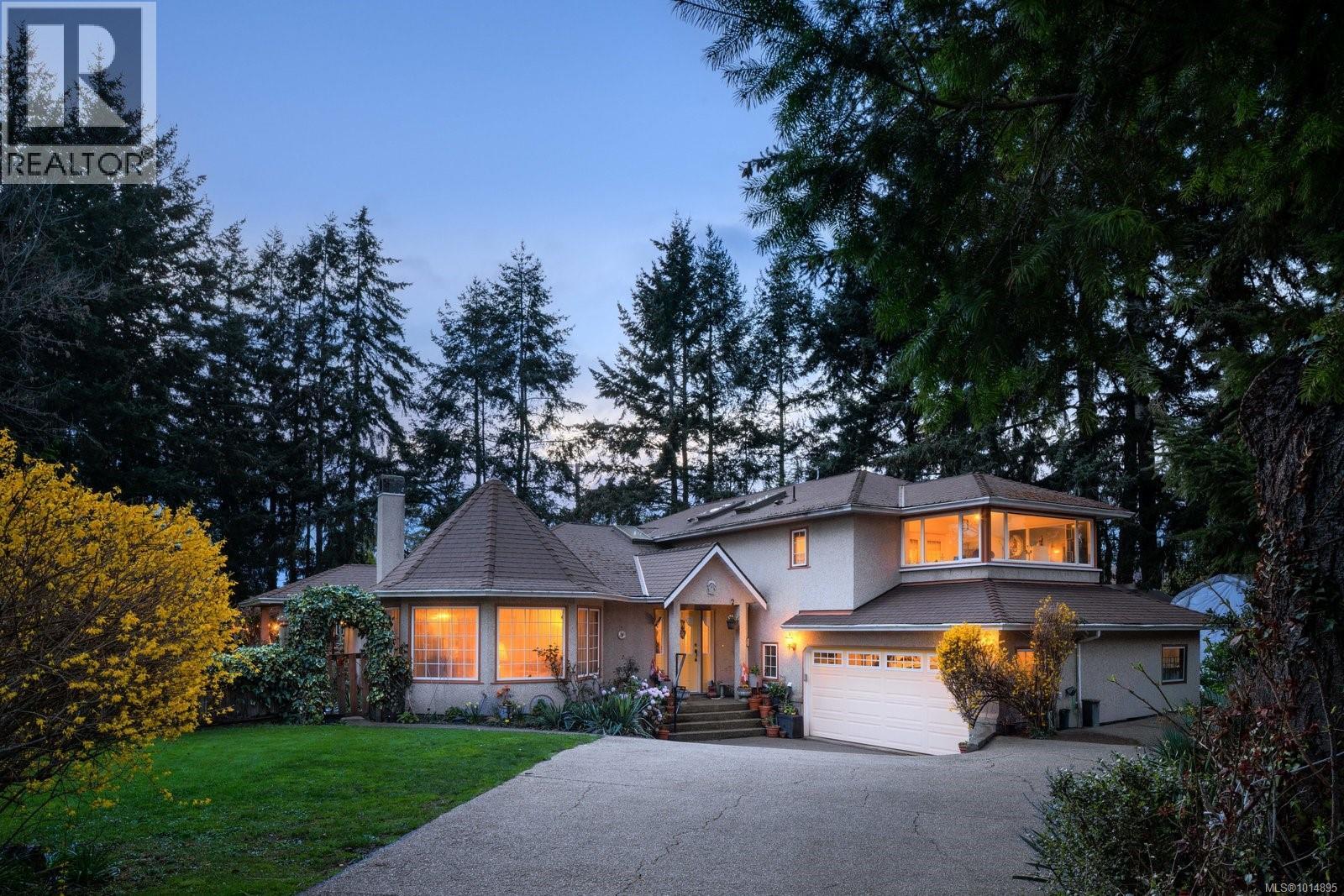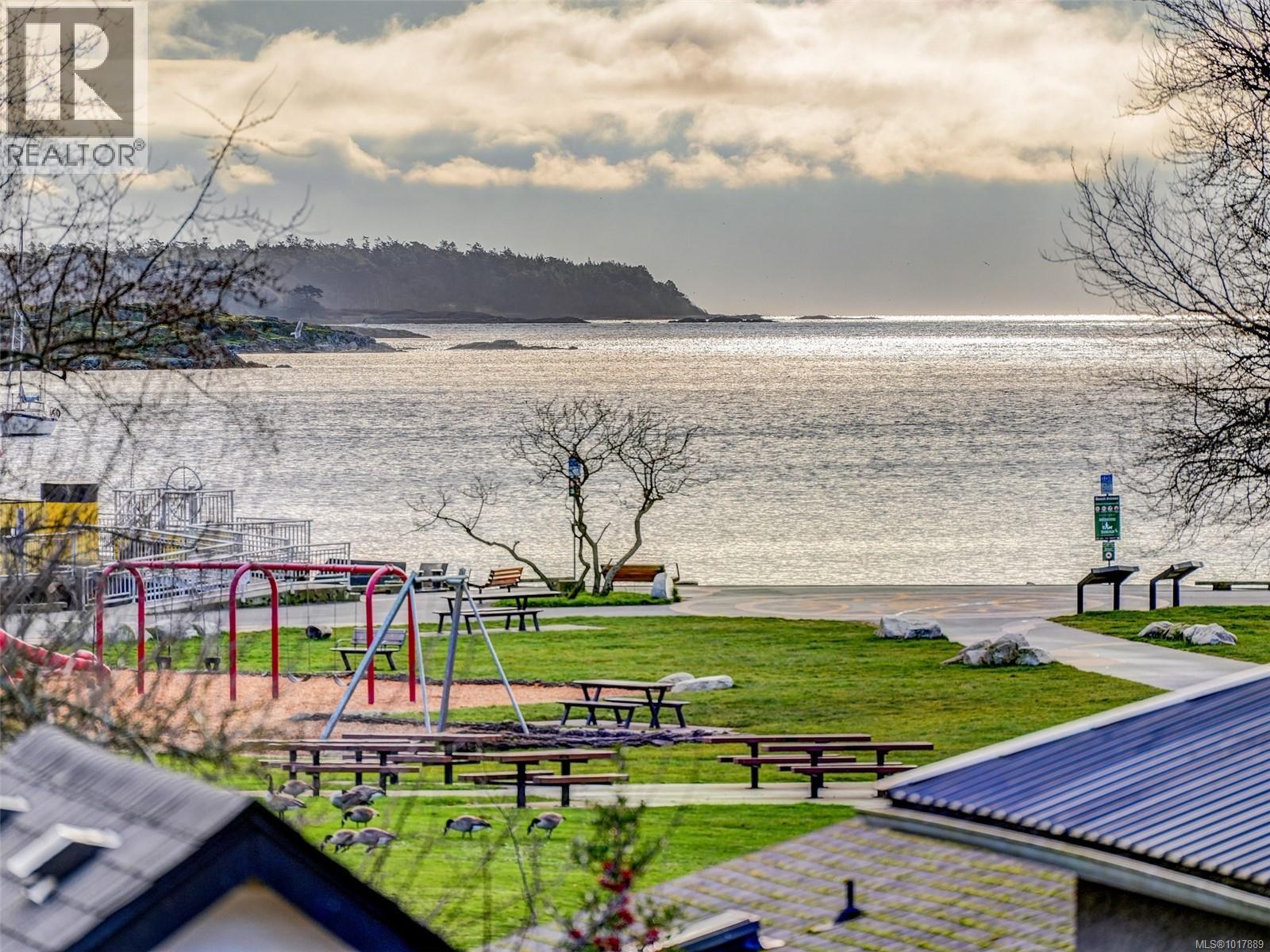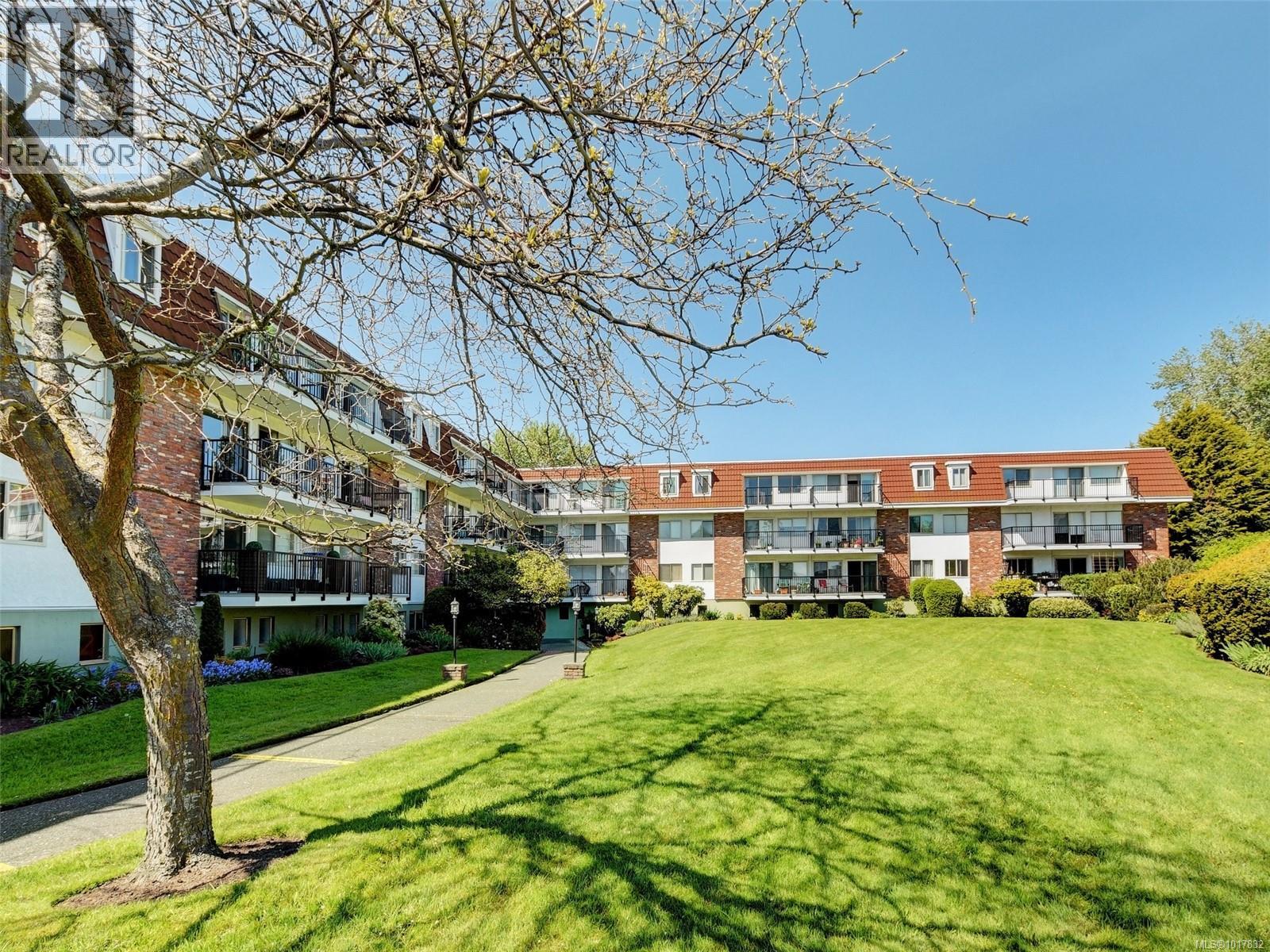
Highlights
Description
- Home value ($/Sqft)$624/Sqft
- Time on Houseful27 days
- Property typeSingle family
- Neighbourhood
- Median school Score
- Year built1989
- Mortgage payment
First Time on the Market. Don’t be fooled by the street name, tucked away down a private 140ft driveway lies this stunning, custom-built home offering unmatched peace & privacy in the heart of Oak Bay. Set on a beautiful 0.44-acre lot, this 3,198sqft home is a rare find. This well-maintained home features 4 bds+2bths on the upper level, incl. a primary bdrm complete w/walk-in closet, 5pc ensuite + sunroom to soak in the natural surroundings. The main floor offers a lg living room w/cozy fireplace, dining room, refinished HW floors & a thoughtfully designed kitchen. The lower level offers space for the whole family. Additional highlights include Pella windows, 2x6 construction, 2car garage, storage & plenty of extra parking for boats or RVs. The fully fenced, park-like yard offers space for kids/pets /future expansion w/potential for 4-6 suites under Bill 44 (buyer to verify). Close to top schools, UVic, Camosun, shopping & transit, this is a truly special opportunity in today’s market. (id:63267)
Home overview
- Cooling None
- Heat source Electric
- Heat type Forced air
- # parking spaces 5
- # full baths 3
- # total bathrooms 3.0
- # of above grade bedrooms 4
- Has fireplace (y/n) Yes
- Subdivision Henderson
- Zoning description Residential
- Directions 1537172
- Lot dimensions 19158
- Lot size (acres) 0.45014098
- Building size 3198
- Listing # 1014895
- Property sub type Single family residence
- Status Active
- Bathroom 4 - Piece
Level: 2nd - Sunroom 3.124m X 2.972m
Level: 2nd - Bedroom 3.048m X 3.658m
Level: 2nd - Ensuite 5 - Piece
Level: 2nd - Bedroom 3.581m X 3.353m
Level: 2nd - Bedroom 3.048m X 3.658m
Level: 2nd - Primary bedroom 5.08m X 4.623m
Level: 2nd - Bathroom 2 - Piece
Level: Lower - Den 3.607m X 2.438m
Level: Lower - Storage 2.134m X 3.658m
Level: Lower - Mudroom 4.674m X 4.572m
Level: Lower - Family room 8.103m X 5.385m
Level: Lower - Kitchen 3.277m X 3.429m
Level: Main - Eating area 2.972m X 3.2m
Level: Main - 6.96m X 4.191m
Level: Main - Pantry 1.016m X 1.372m
Level: Main - 2.565m X 3.962m
Level: Main - Dining room 4.648m X 3.2m
Level: Main - Sitting room 4.064m X 3.962m
Level: Main - 5.486m X 4.521m
Level: Main
- Listing source url Https://www.realtor.ca/real-estate/28907650/2832-cadboro-bay-rd-oak-bay-henderson
- Listing type identifier Idx

$-5,320
/ Month












