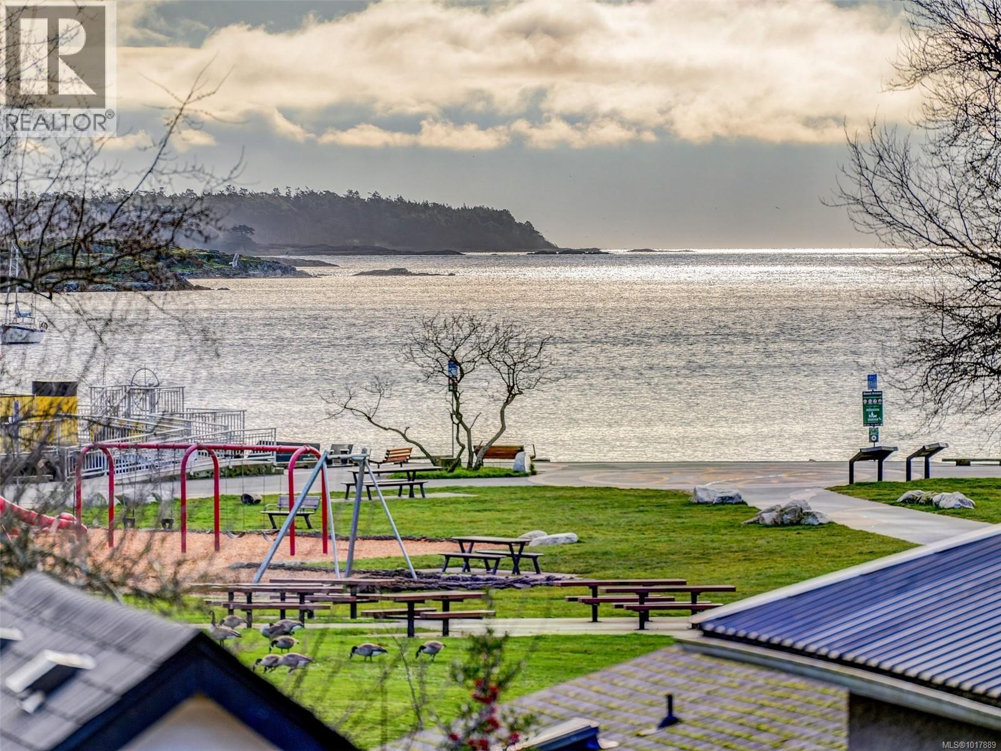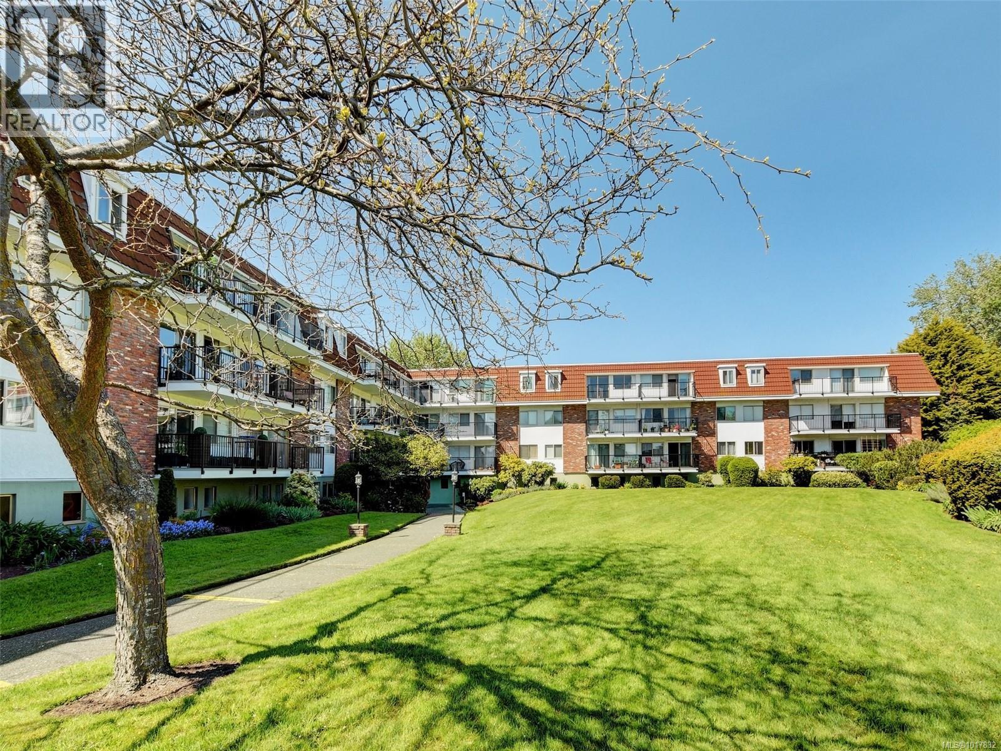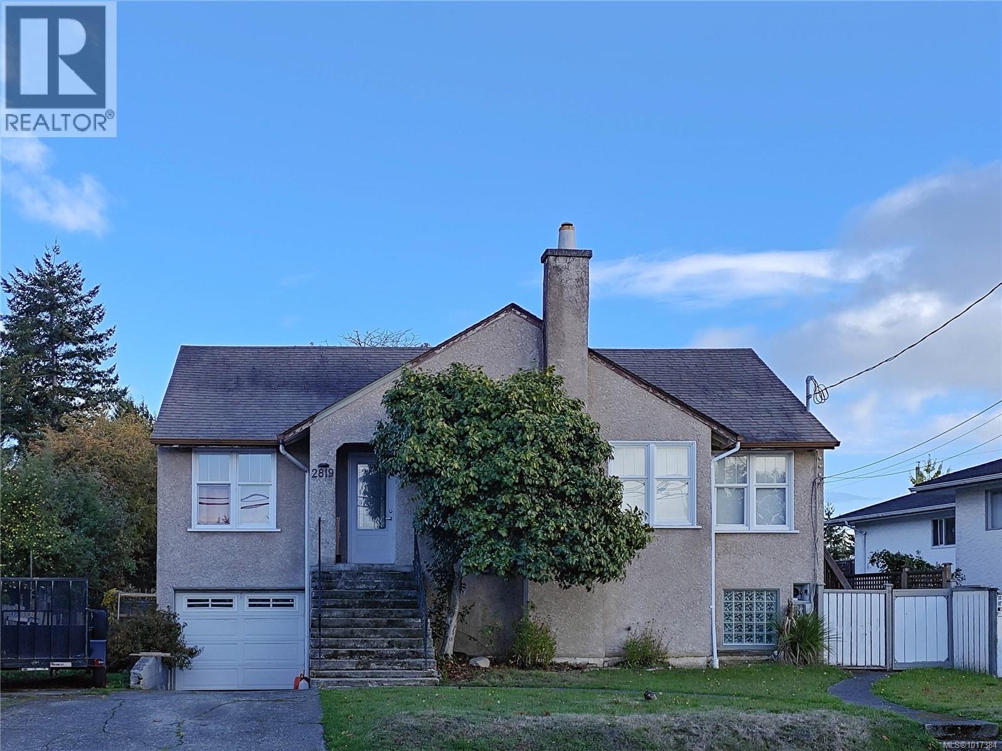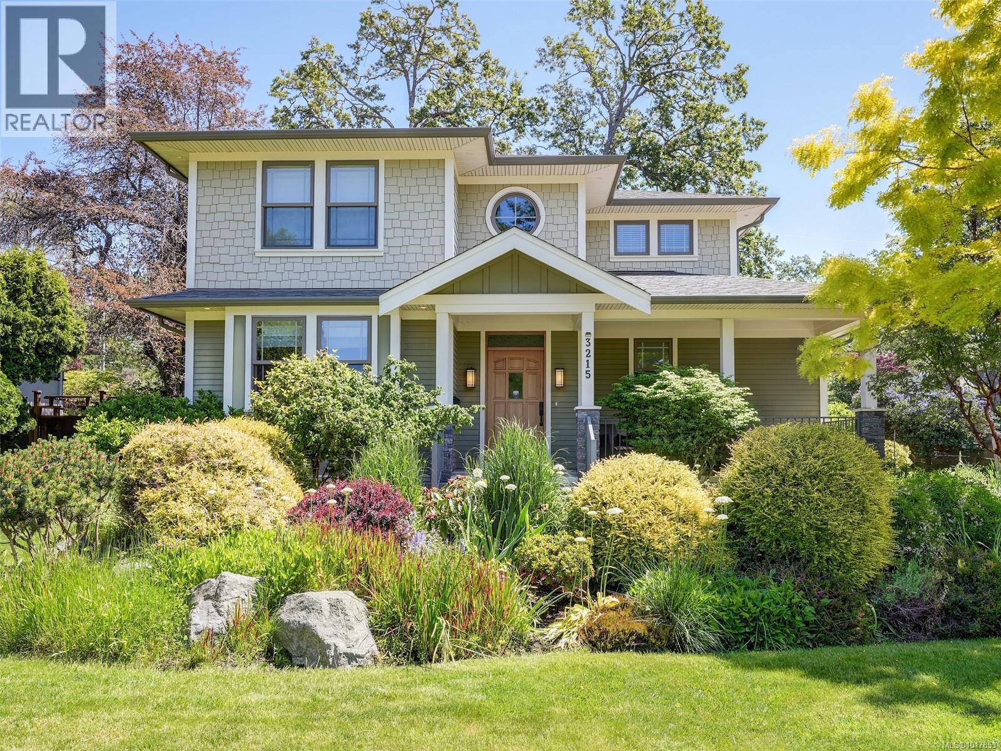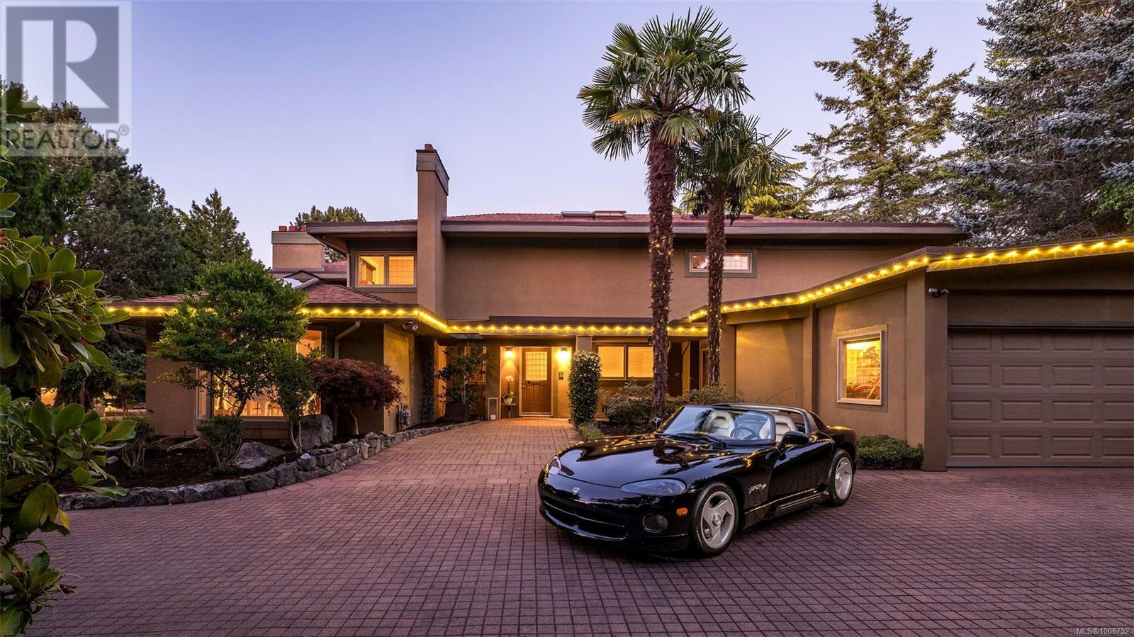
Highlights
Description
- Home value ($/Sqft)$493/Sqft
- Time on Houseful84 days
- Property typeSingle family
- StyleWestcoast
- Neighbourhood
- Median school Score
- Lot size0.61 Acre
- Year built1954
- Mortgage payment
A rare offering in the heart of Victoria's iconic Uplands. 2895 Lansdowne is a legacy estate that balances privacy, space, and future potential. Backing directly onto Uplands Park with a rare private access point, this 26,615 sqft lot wraps around the home with lush, mature gardens and natural green space. With nearly 7,200 sqft of finished living space, the home has been refreshed with clean white paint, new premium engineered oak hardwood, carpet, and lighting throughout the main and upper levels - creating a bright, modernized feel. The grand entry leads to generous living spaces, 5 oversized bedrooms, and 5 bathrooms. A main floor suite offers its own exterior entry, full ensuite with sauna, and flexibility for guests or live-in support. Upstairs, the primary retreat includes a sunroom, spa-like ensuite with steam shower and jetted tub, walk-through closet with laundry chute, and its own dressing/sewing room. The lower level offers a sprawling “in-law” suite with its own kitchen, bathroom, and large living area - ready to be reimagined. Five gas fireplaces, an iconic AGA gas stove, skylights throughout, steam/sauna rooms, a sports court, and multiple patios highlight the home's entertaining potential. With timeless features and room to customize, this is your chance to own an Uplands home with scale, beauty, and direct park access. Reach out for more details or to book your private viewing. (id:63267)
Home overview
- Cooling None
- Heat source Electric, natural gas
- Heat type Baseboard heaters, forced air
- # parking spaces 5
- # full baths 5
- # total bathrooms 5.0
- # of above grade bedrooms 5
- Has fireplace (y/n) Yes
- Subdivision Uplands
- Zoning description Residential
- Lot dimensions 0.61
- Lot size (acres) 0.61
- Building size 7658
- Listing # 1008752
- Property sub type Single family residence
- Status Active
- Bathroom 4 - Piece
Level: 2nd - Sunroom 4.623m X 3.099m
Level: 2nd - Bedroom 4.445m X 3.962m
Level: 2nd - Bedroom 7.849m X 11.024m
Level: 2nd - Media room 5.69m X 3.912m
Level: 2nd - Balcony 3.048m X 1.549m
Level: 2nd - Bathroom 6 - Piece
Level: 2nd - Primary bedroom 4.343m X 8.788m
Level: 2nd - Balcony 7.544m X 3.708m
Level: 2nd - Bonus room 2.642m X 4.597m
Level: 2nd - Bedroom 7.493m X 3.454m
Level: Lower - Living room 5.918m X 3.277m
Level: Lower - Other 10.998m X 6.934m
Level: Lower - Storage 1.041m X 2.489m
Level: Lower - Other 7.925m X 3.429m
Level: Lower - Other 5.69m X 3.962m
Level: Lower - Utility 1.6m X 3.962m
Level: Lower - Bathroom 3 - Piece
Level: Lower - Kitchen 3.251m X 3.353m
Level: Lower - Other 1.981m X 3.099m
Level: Main
- Listing source url Https://www.realtor.ca/real-estate/28669291/2895-lansdowne-rd-oak-bay-uplands
- Listing type identifier Idx

$-10,067
/ Month









