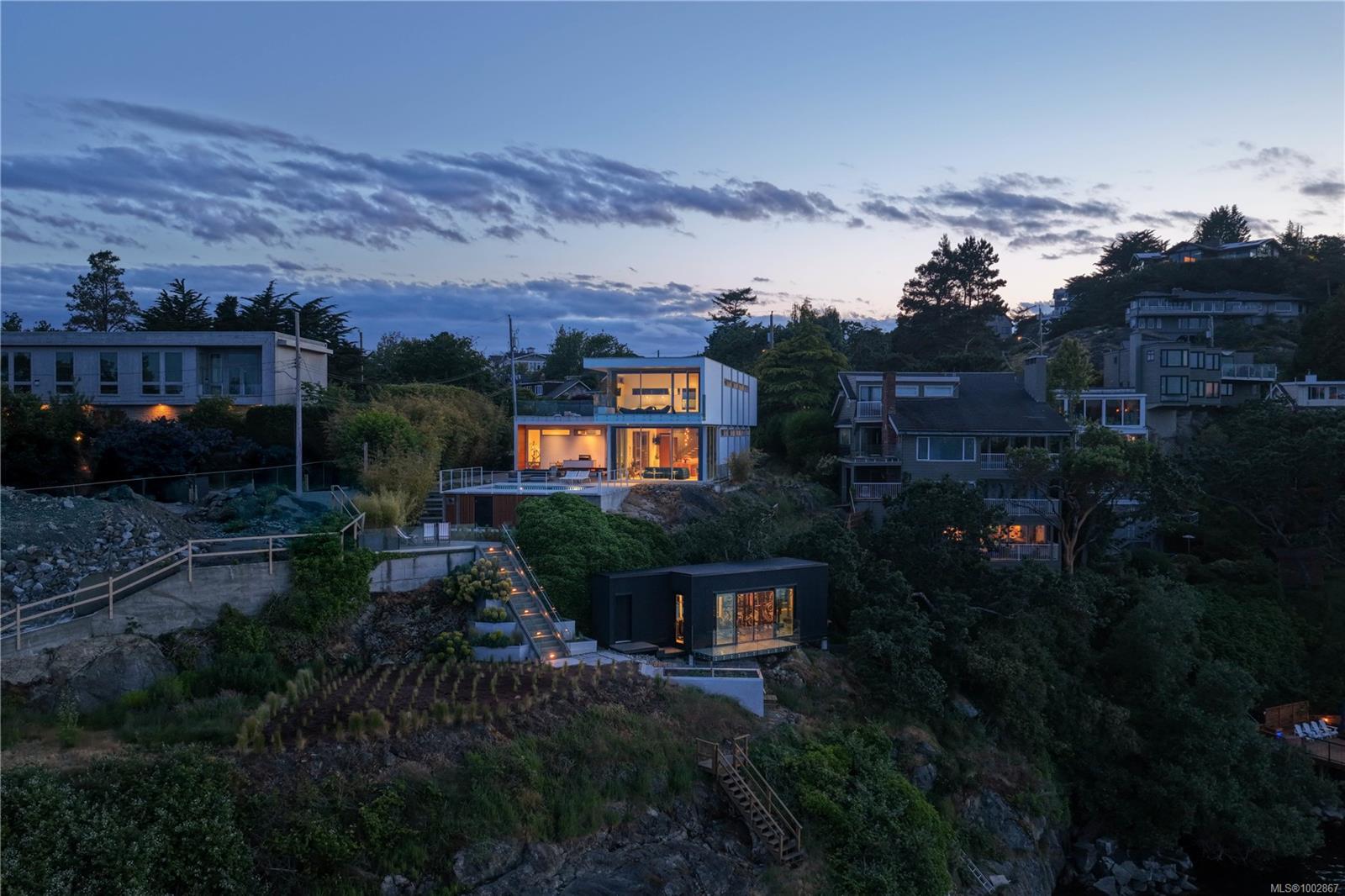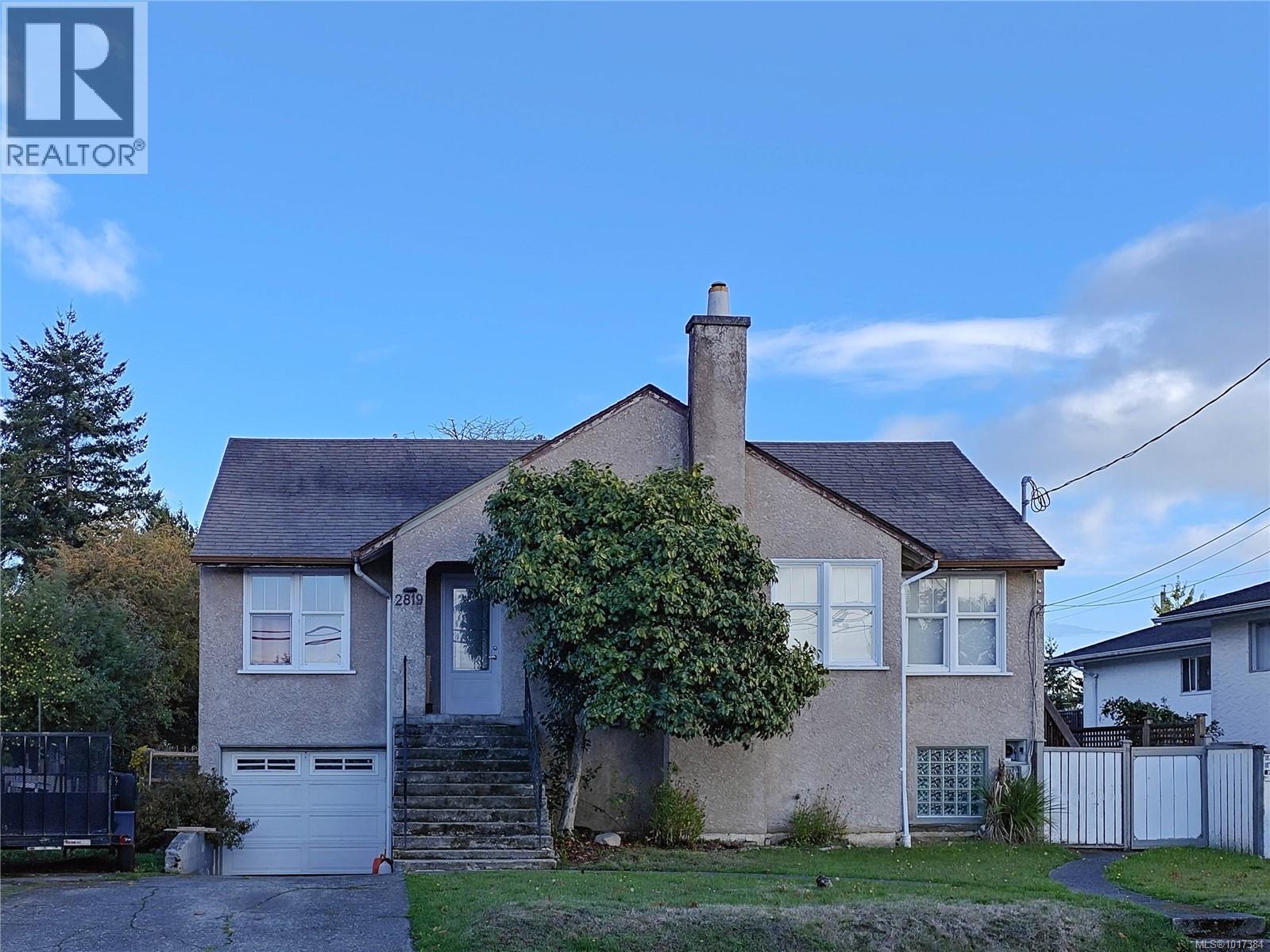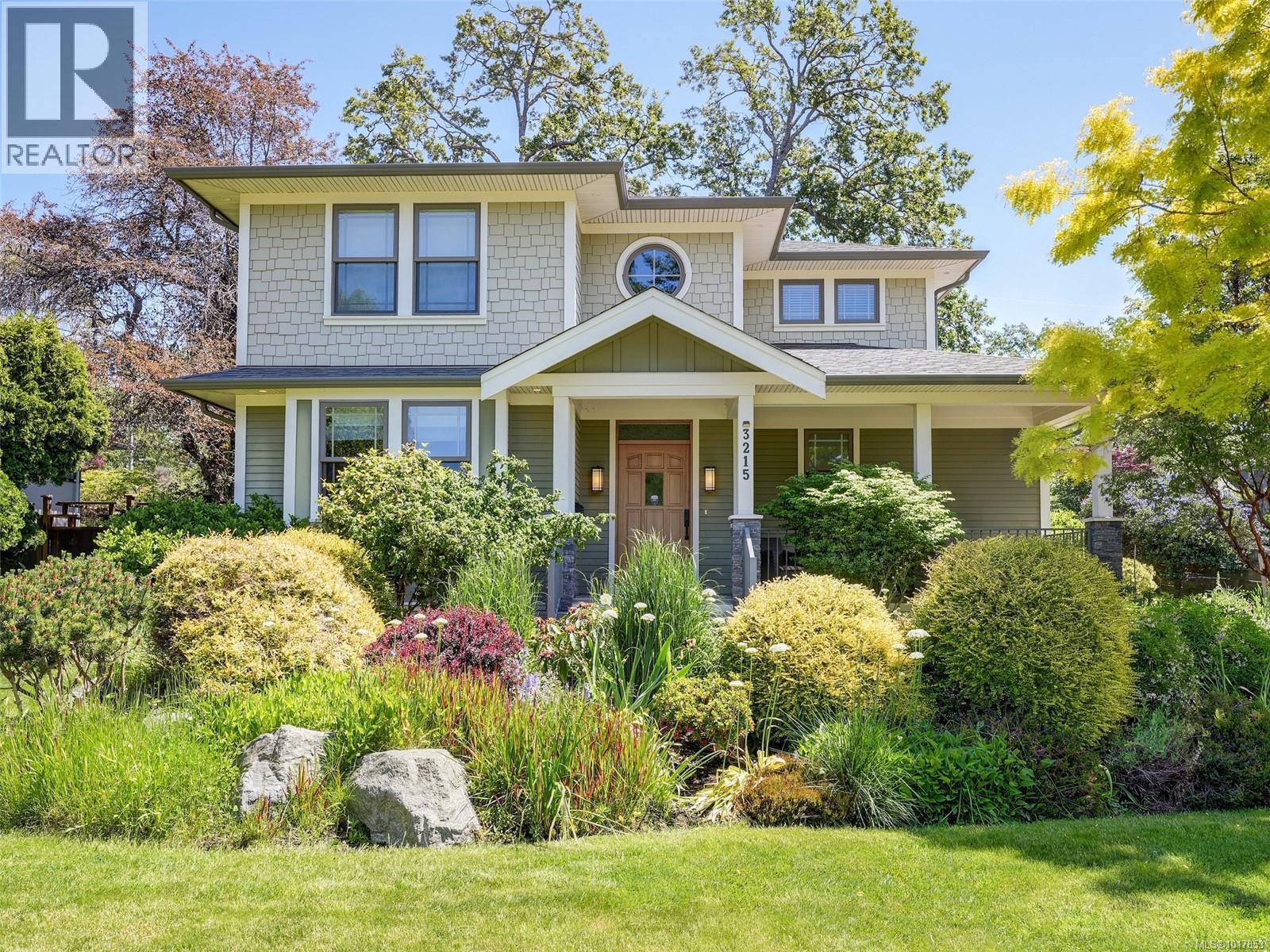- Houseful
- BC
- Oak Bay
- South Oak Bay
- 295 King George Ter

Highlights
Description
- Home value ($/Sqft)$1,760/Sqft
- Time on Houseful130 days
- Property typeResidential
- StyleContemporary
- Neighbourhood
- Median school Score
- Lot size0.41 Acre
- Year built2011
- Garage spaces2
- Mortgage payment
A striking example of modern minimalism perched on the southern edge of Oak Bay, this custom-built oceanfront residence offers panoramic views from nearly every room. Designed for seamless indoor-outdoor living, the main floor boasts 11’ ceilings and expansive glass walls that open onto multiple patios, a sleek swimming pool, and a dedicated gym/studio. The chef’s kitchen features integrated appliances and a massive island perfect for entertaining. Upstairs, the serene primary suite includes a walk-in closet, spa-like ensuite, and private covered balcony. Also accessible from the upper floor is the expansive rooftop deck - perfect for yoga, stargazing, or sunset gatherings. Radiant in-floor heating, custom millwork, and architectural detailing throughout provide comfort and sophistication. Tucked on a private corner lot with a 2-car garage, carport, and lush landscaping, this is coastal living redefined: luxurious, tranquil, and effortlessly connected to nature.
Home overview
- Cooling None
- Heat type Radiant floor
- Has pool (y/n) Yes
- Sewer/ septic Sewer connected
- Construction materials Concrete, glass, wood
- Foundation Concrete perimeter
- Roof Asphalt torch on
- Exterior features Balcony, balcony/deck, balcony/patio, garden, lighting, outdoor kitchen, security system, swimming pool, water feature
- Other structures Storage shed
- # garage spaces 2
- # parking spaces 3
- Has garage (y/n) Yes
- Parking desc Attached, carport, garage double
- # total bathrooms 4.0
- # of above grade bedrooms 4
- # of rooms 31
- Flooring Hardwood, tile
- Appliances Built-in range, dishwasher, dryer, f/s/w/d, freezer, microwave, oven built-in, refrigerator, washer
- Has fireplace (y/n) Yes
- Laundry information In house
- Interior features Dining room, dining/living combo, soaker tub, storage, swimming pool
- County Capital regional district
- Area Oak bay
- View Mountain(s), ocean
- Water body type Ocean front
- Water source Municipal
- Zoning description Residential
- Exposure West
- Lot desc Corner lot, easy access, family-oriented neighbourhood, marina nearby, near golf course, quiet area, recreation nearby, rectangular lot, shopping nearby, sidewalk, southern exposure, walk on waterfront
- Water features Ocean front
- Lot size (acres) 0.41
- Basement information None
- Building size 3694
- Mls® # 1002867
- Property sub type Single family residence
- Status Active
- Virtual tour
- Tax year 2024
- Laundry Second: 4m X 8m
Level: 2nd - Bedroom Second: 9m X 10m
Level: 2nd - Ensuite Second
Level: 2nd - Bedroom Second: 9m X 10m
Level: 2nd - Second: 15m X 7m
Level: 2nd - Second: 32m X 42m
Level: 2nd - Primary bedroom Second: 19m X 11m
Level: 2nd - Balcony Second: 20m X 10m
Level: 2nd - Ensuite Second
Level: 2nd - Second: 16m X 15m
Level: 2nd - Main: 19m X 19m
Level: Main - Storage Main: 9m X 19m
Level: Main - Mudroom Main: 5m X 10m
Level: Main - Main: 25m X 12m
Level: Main - Dining room Main: 18m X 18m
Level: Main - Kitchen Main: 18m X 27m
Level: Main - Bathroom Main
Level: Main - Main: 36m X 41m
Level: Main - Main: 13m X 6m
Level: Main - Ensuite Main
Level: Main - Office Main: 7m X 10m
Level: Main - Living room Main: 18m X 14m
Level: Main - Bedroom Main: 11m X 14m
Level: Main - Main: 31m X 6m
Level: Main - Main: 4m X 23m
Level: Main - Main: 28m X 31m
Level: Main - Other: 27m X 9m
Level: Other - Utility Other: 14m X 6m
Level: Other - Other: 7m X 4m
Level: Other - Other: 25m X 20m
Level: Other - Balcony Other: 15m X 5m
Level: Other
- Listing type identifier Idx

$-17,333
/ Month












