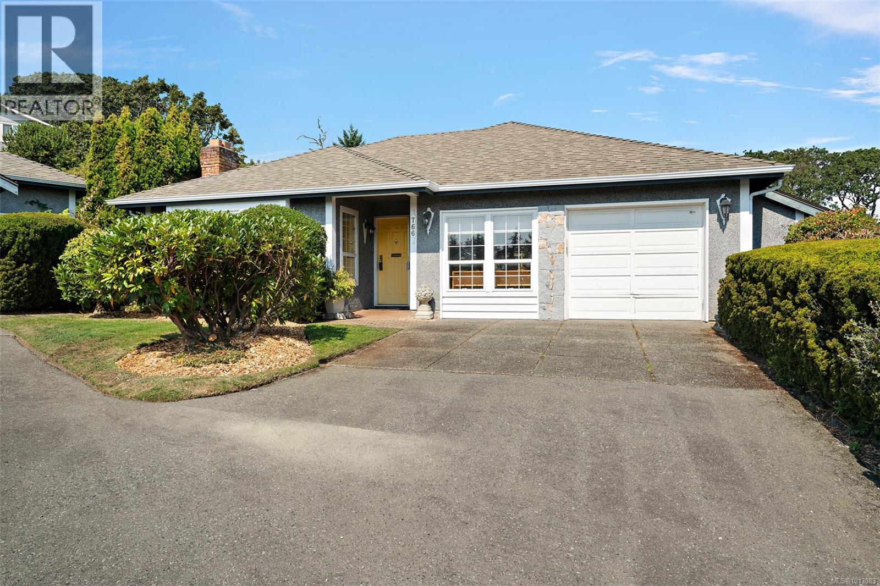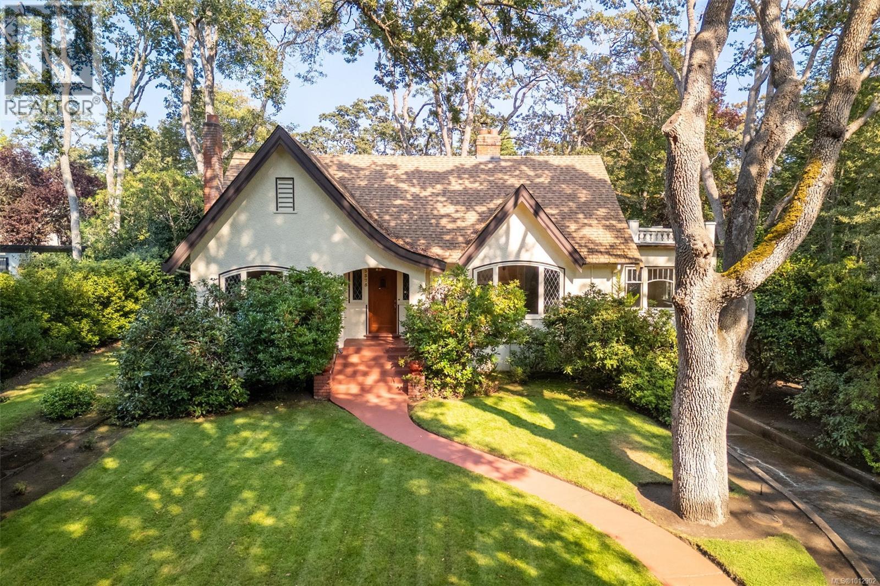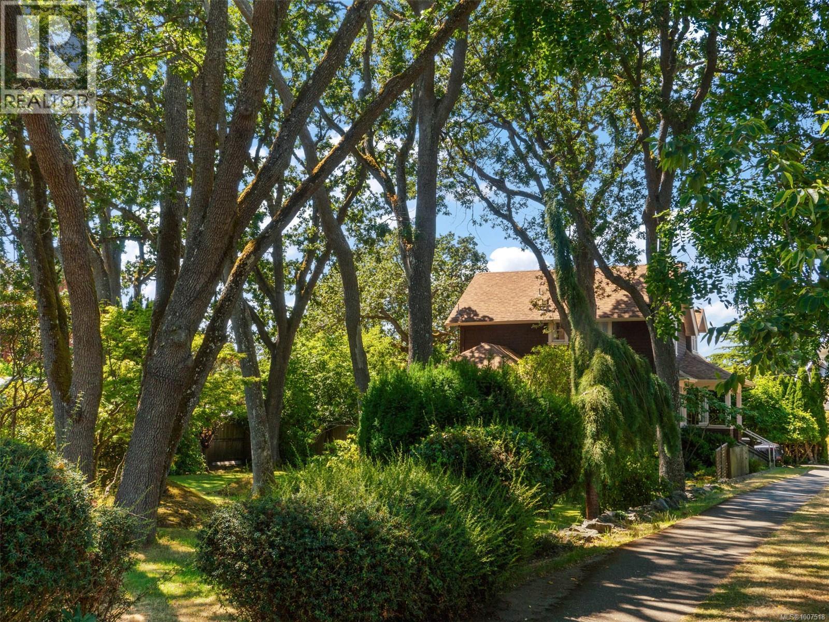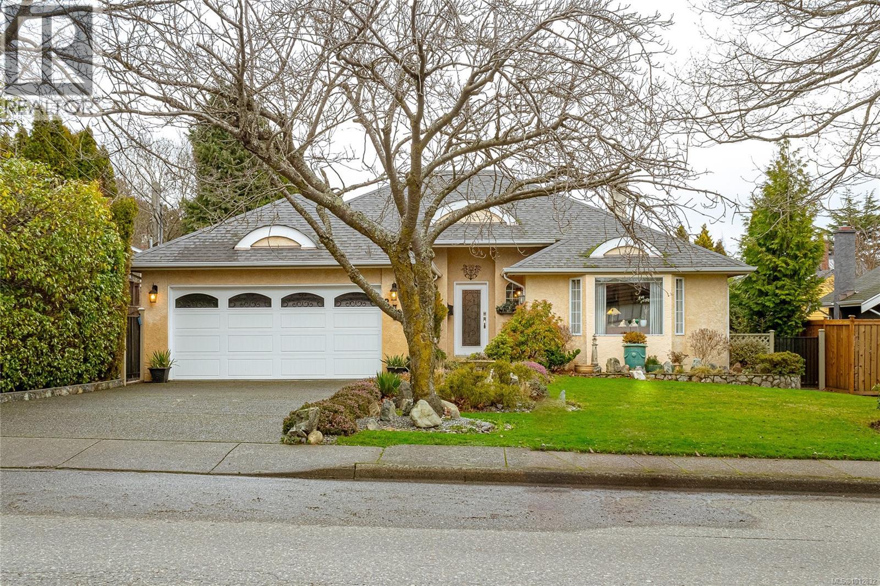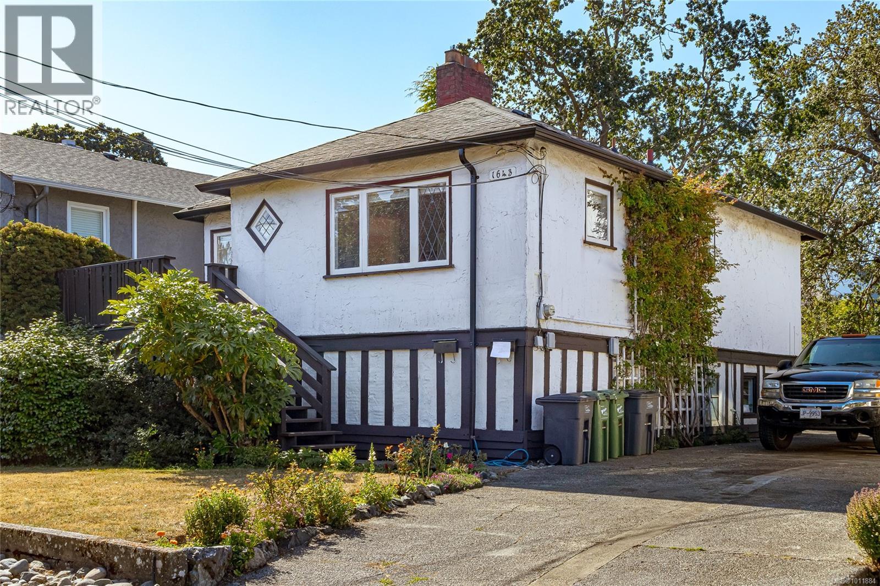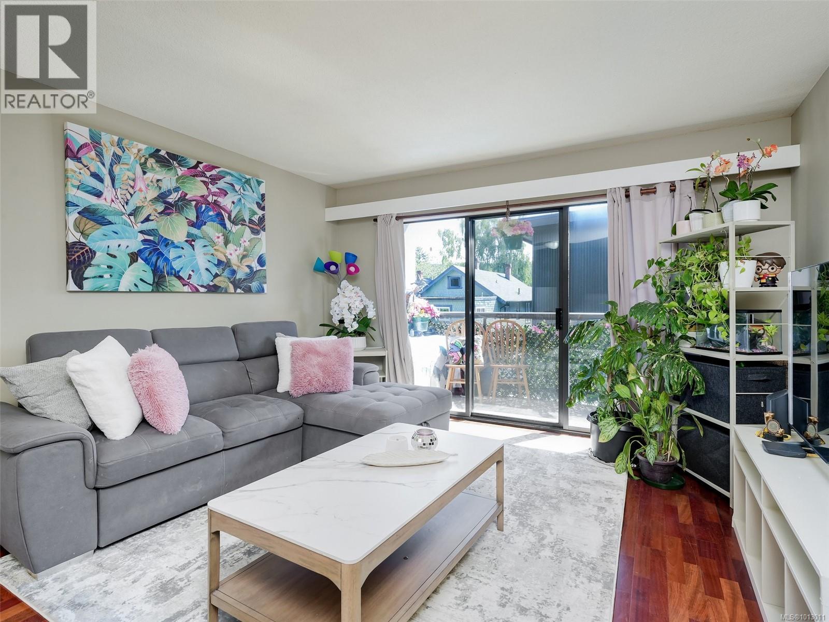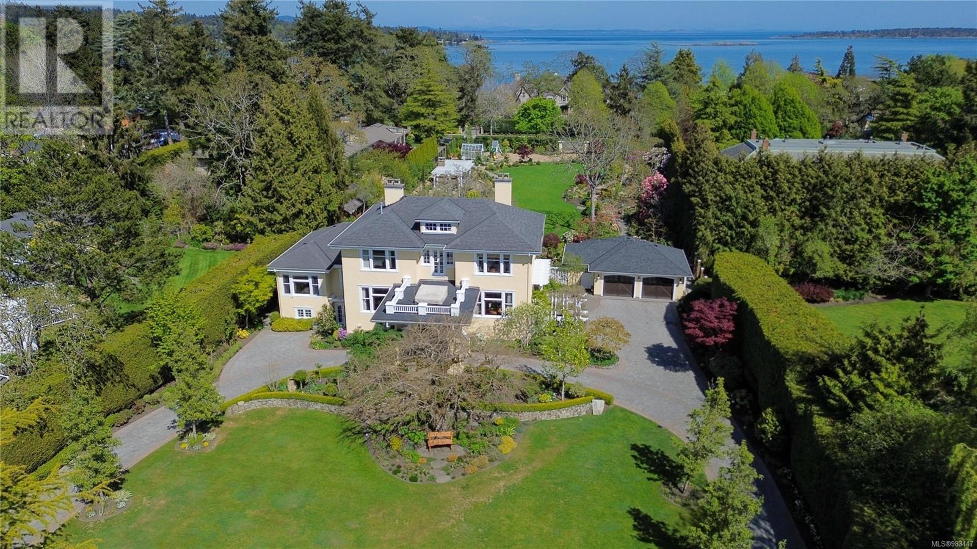
2970 Rutland Rd
2970 Rutland Rd
Highlights
Description
- Home value ($/Sqft)$1,028/Sqft
- Time on Houseful249 days
- Property typeSingle family
- StyleCharacter
- Neighbourhood
- Median school Score
- Lot size1.40 Acres
- Year built1913
- Mortgage payment
Welcome to your private sanctuary in the heart of the Uplands. The gated circular driveway leads to an expansive estate where style meets warmth. This home offers 4 bedrooms, 4 bathrooms, and unparalleled quality. Step into the heart of the home, a chef's dream kitchen adorned with ss appliances, gas range, a large island, and butler's pantry. The kitchen flows into the family room, centred around a beautiful fireplace. Formal dining and living rooms, each with their own fireplace, complete the main floor. This home offers beautiful details like crown moulding and tons of natural light. The upper level has two spacious bedrooms and a grand primary suite featuring a fireplace and a spa-like haven. The top level houses an additional bedroom. The lower level is an entertainers dream, featuring large media/rec room, office/library, wine bar/cellar. The grounds are as stunning as the interior. It is one of the best gardens in town. Enjoy the hot tub, relax under the pergola, or dine al fresco by the outdoor fireplace on those late summer nights. The lot has potential to be subdivided back to the 33,000 sf lot. No other property like it in town! (id:55581)
Home overview
- Cooling Central air conditioning
- Heat source Electric, natural gas, other
- Heat type Hot water
- # parking spaces 2
- # full baths 4
- # total bathrooms 4.0
- # of above grade bedrooms 4
- Has fireplace (y/n) Yes
- Subdivision Uplands
- Zoning description Residential
- Directions 2193827
- Lot dimensions 1.4
- Lot size (acres) 1.4
- Building size 6811
- Listing # 983447
- Property sub type Single family residence
- Status Active
- Bedroom 4.775m X 3.886m
Level: 2nd - Bathroom 4 - Piece
Level: 2nd - Bedroom 4.775m X 3.505m
Level: 2nd - Primary bedroom 4.877m X 4.75m
Level: 2nd - Ensuite 5 - Piece
Level: 2nd - Bedroom 4.724m X 5.563m
Level: 3rd - Storage 3.454m X 1.803m
Level: Lower - Wine cellar 3.023m X 2.083m
Level: Lower - Media room 5.055m X 7.874m
Level: Lower - Bathroom 3 - Piece
Level: Lower - Office 5.588m X 6.274m
Level: Lower - Laundry 4.826m X 3.073m
Level: Lower - Mudroom 2.845m X 1.956m
Level: Main - Kitchen 4.902m X 5.055m
Level: Main - Bathroom 2 - Piece
Level: Main - Dining room 4.953m X 5.486m
Level: Main - Pantry 2.032m X 2.261m
Level: Main - Living room 4.953m X 8.661m
Level: Main - Family room 3.302m X 8.585m
Level: Main
- Listing source url Https://www.realtor.ca/real-estate/27757386/2970-rutland-rd-oak-bay-uplands
- Listing type identifier Idx

$-18,664
/ Month






