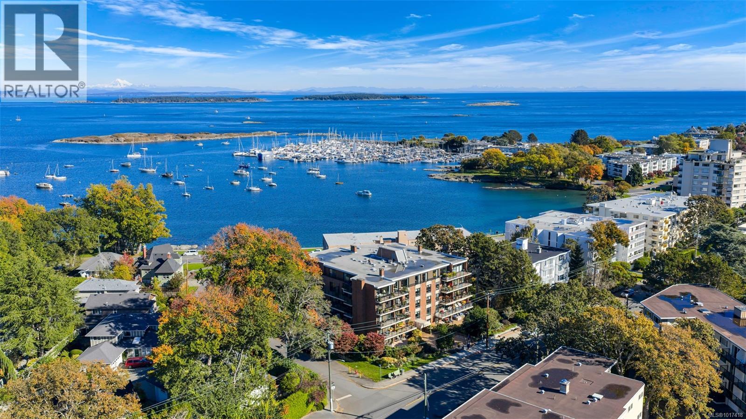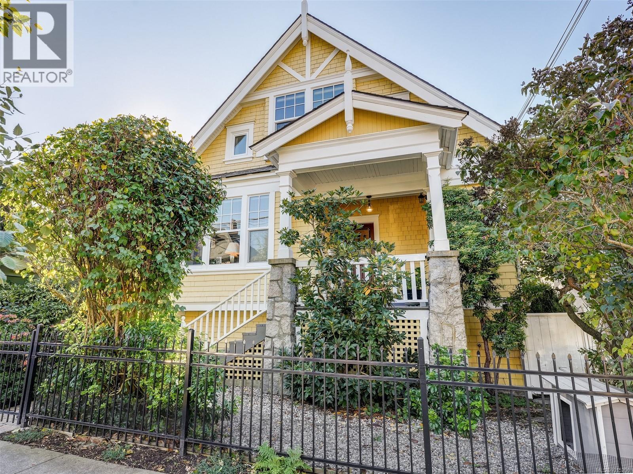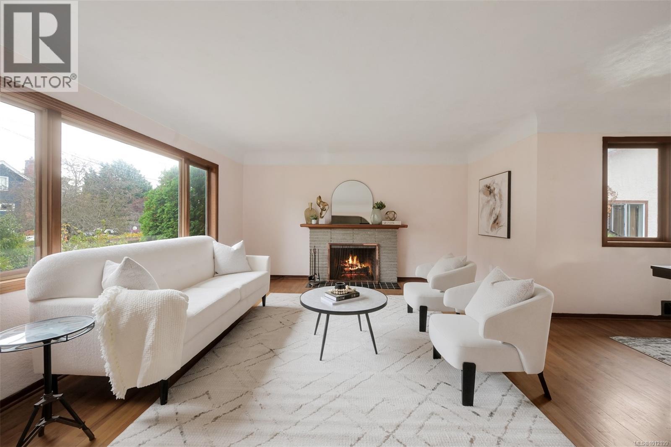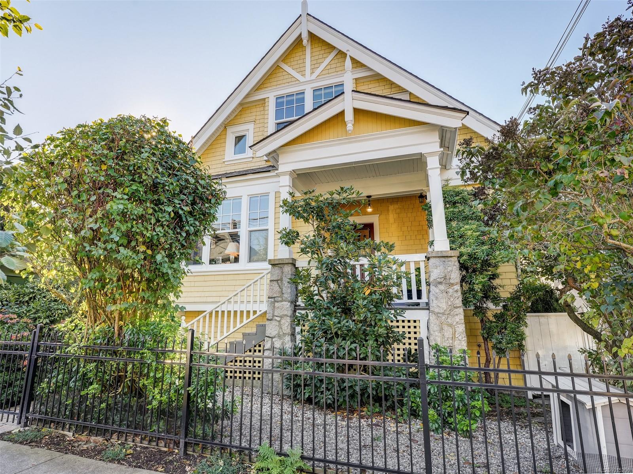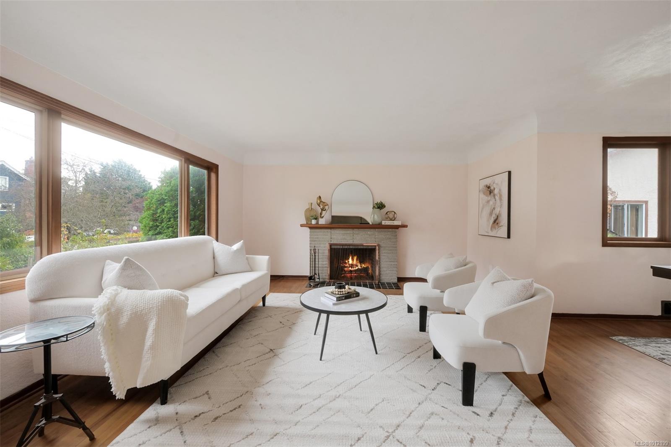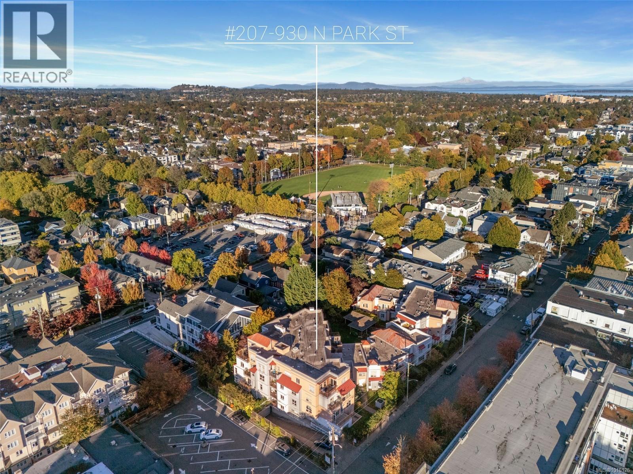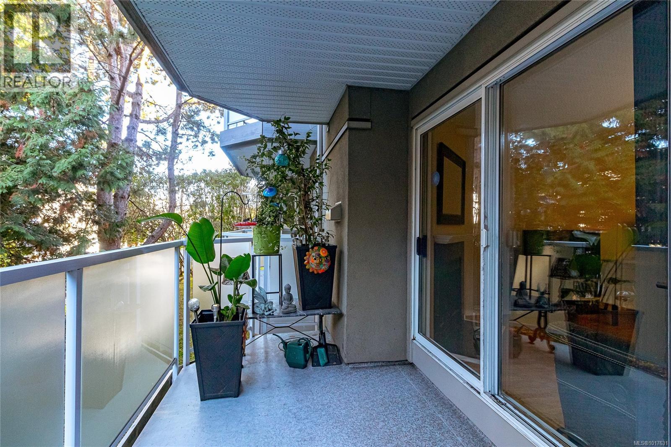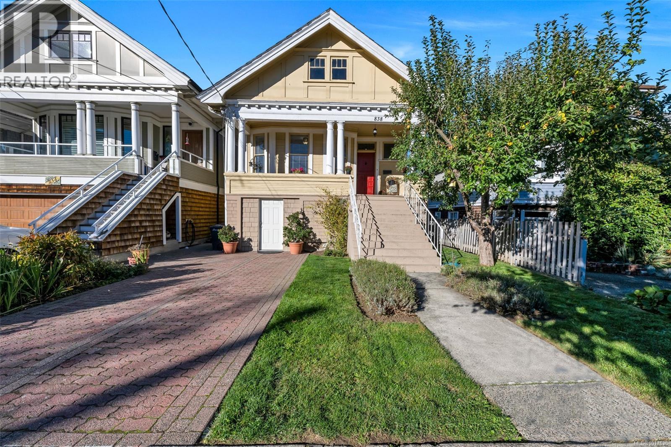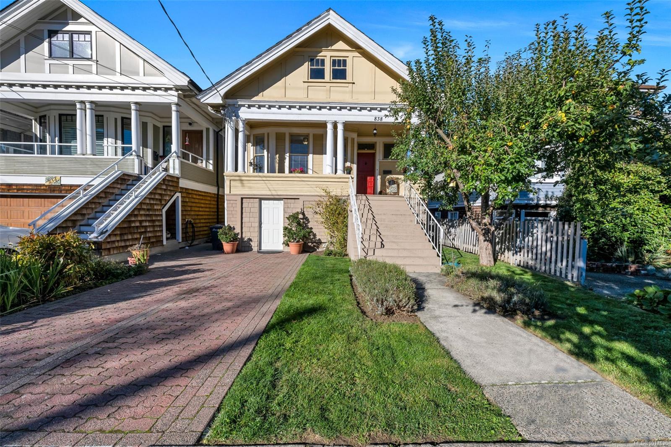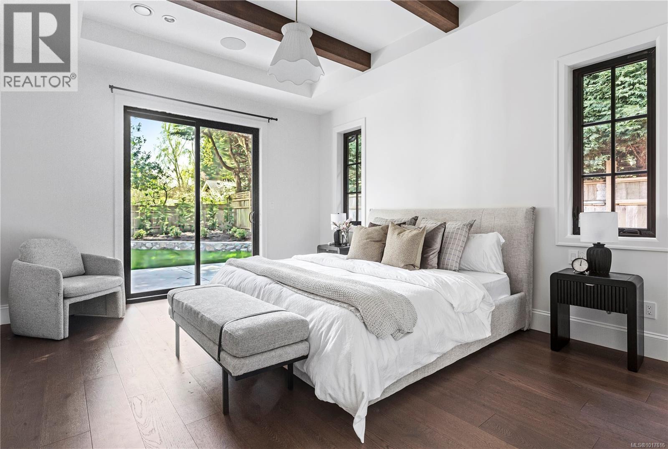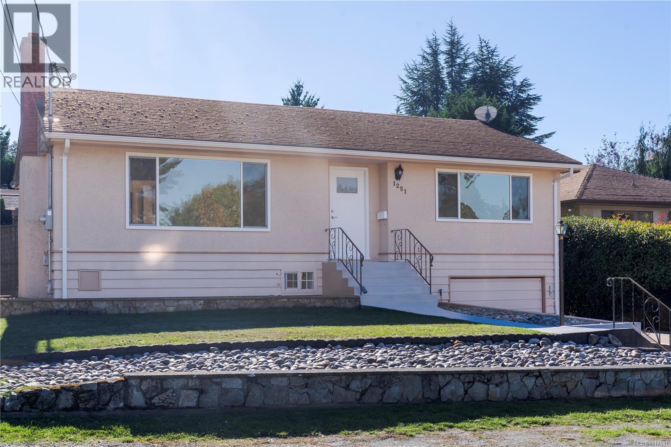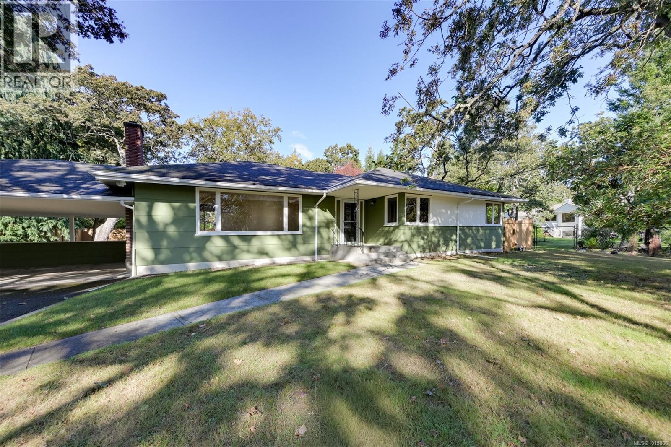
Highlights
Description
- Home value ($/Sqft)$714/Sqft
- Time on Housefulnew 21 hours
- Property typeSingle family
- Neighbourhood
- Median school Score
- Year built1956
- Mortgage payment
Welcome to one of the best values in Victoria’s prestigious Uplands neighbourhood — a rare opportunity to own a beautifully updated home on an expansive, full-sun, nearly half-acre lot, located on one of the area’s most coveted streets with rare laneway access. Homes like this seldom become available in this exclusive enclave. This rancher-style home offers over 2,500 sq.ft. of stylish living, including a full-height lower level — ideal for flexible living, home office, or guest accommodations. Just steps from Uplands Park, the ocean, the Royal Victoria Yacht Club, Uplands Golf Course, and the city’s top public and private schools, this property is the ultimate blend of location, lifestyle, and luxury. Move-in ready with extensive renovations throughout: enjoy two brand new bathrooms featuring new bathtubs, toilets, tiled floors and walls, upgraded plumbing and electrical, designer vanities, new mirrors, lighting, fans, paint, and a heated floor in the main bath. The reimagined kitchen shines with a tiled floor, butcher block tabletops, designer backsplash, brand new stainless-steel appliances (fridge, stove, dishwasher, hood fan), new sink and faucet, updated plumbing, modern lighting, and fresh paint. Warmth and elegance flow throughout the main level, where all original hardwood floors in the living room, dining room, hallway, and three bedrooms have been professionally refinished. An outstanding offering with character, updates, sunlight, privacy, and prestige — all in one of Victoria’s most sought-after neighbourhoods. Hold, rent, or invest with confidence — or build your dream home in the future on this stunning lot in the heart of Uplands. Whether you're seeking a move-in-ready residence, a holding property with future upside, or the perfect canvas for a custom estate, this exceptional property offers rare flexibility in an unbeatable setting. (id:63267)
Home overview
- Cooling Air conditioned
- Heat source Electric
- Heat type Forced air, heat pump
- # parking spaces 2
- # full baths 2
- # total bathrooms 2.0
- # of above grade bedrooms 4
- Has fireplace (y/n) Yes
- Subdivision Uplands
- Zoning description Residential
- Directions 1686436
- Lot dimensions 20000
- Lot size (acres) 0.4699248
- Building size 3321
- Listing # 1015866
- Property sub type Single family residence
- Status Active
- Family room 4.115m X 8.382m
Level: Lower - Bathroom 4 - Piece
Level: Lower - Bedroom 3.81m X 2.819m
Level: Lower - Laundry 3.251m X 3.607m
Level: Lower - Bedroom 3.886m X 3.505m
Level: Main - Bedroom Measurements not available X 3.658m
Level: Main - Dining room 3.962m X Measurements not available
Level: Main - Kitchen 5.537m X 3.708m
Level: Main - Primary bedroom Measurements not available X 4.572m
Level: Main - 1.981m X 2.337m
Level: Main - Living room Measurements not available X 4.267m
Level: Main - Bathroom 4 - Piece
Level: Main
- Listing source url Https://www.realtor.ca/real-estate/28993834/3160-midland-rd-oak-bay-uplands
- Listing type identifier Idx

$-6,320
/ Month

