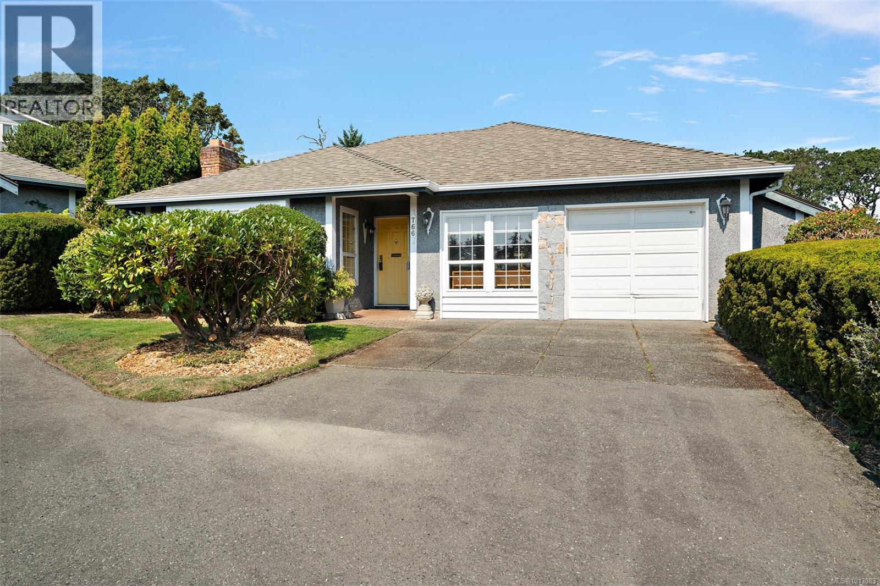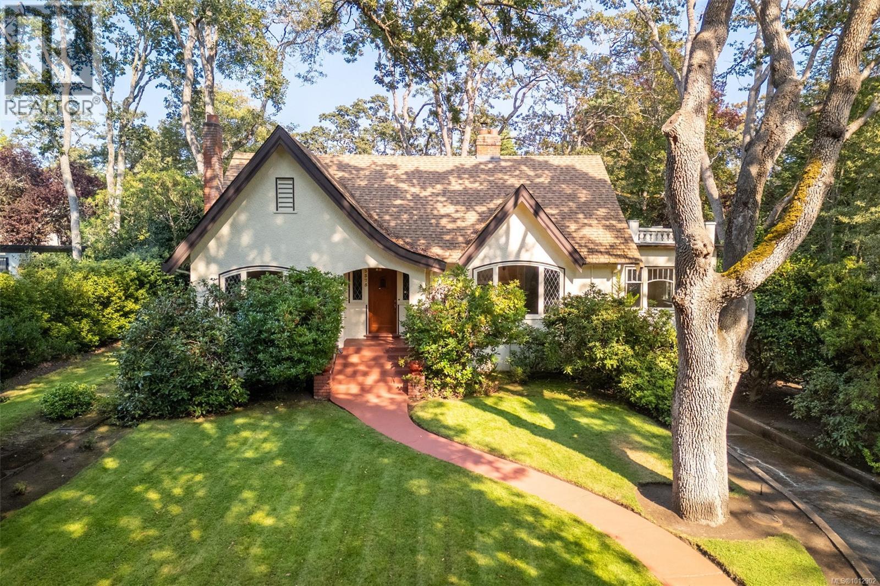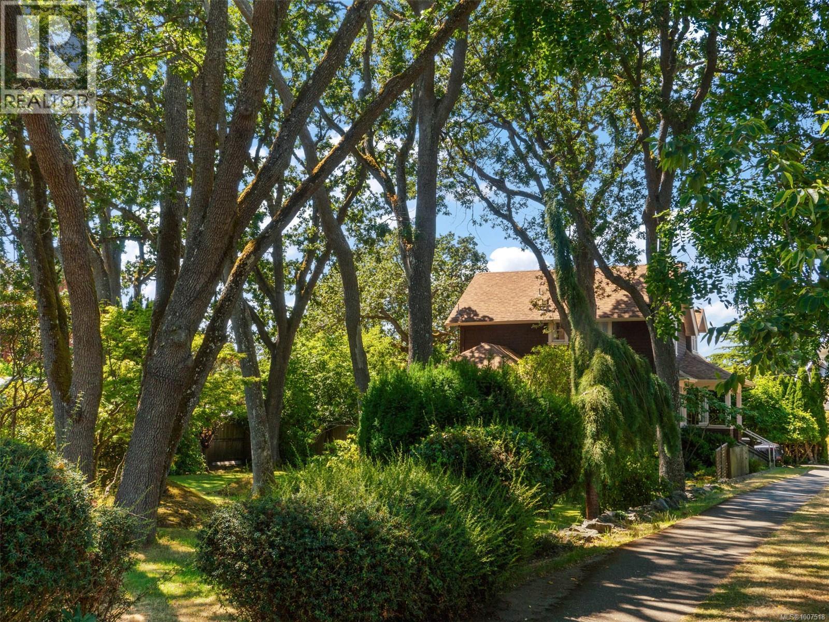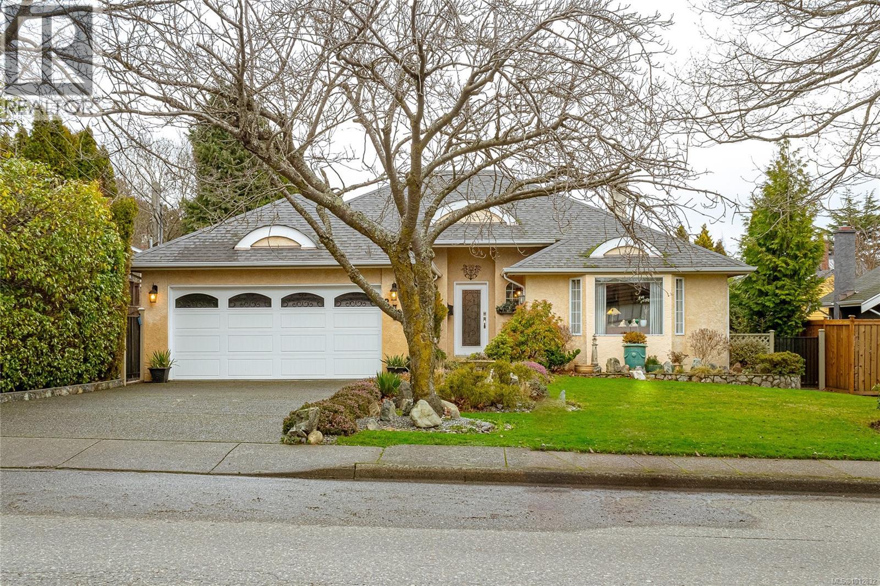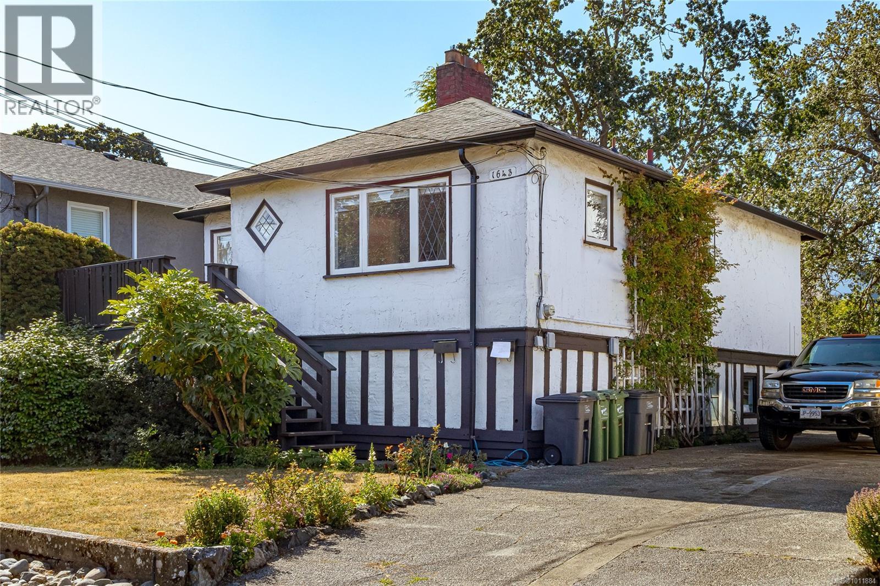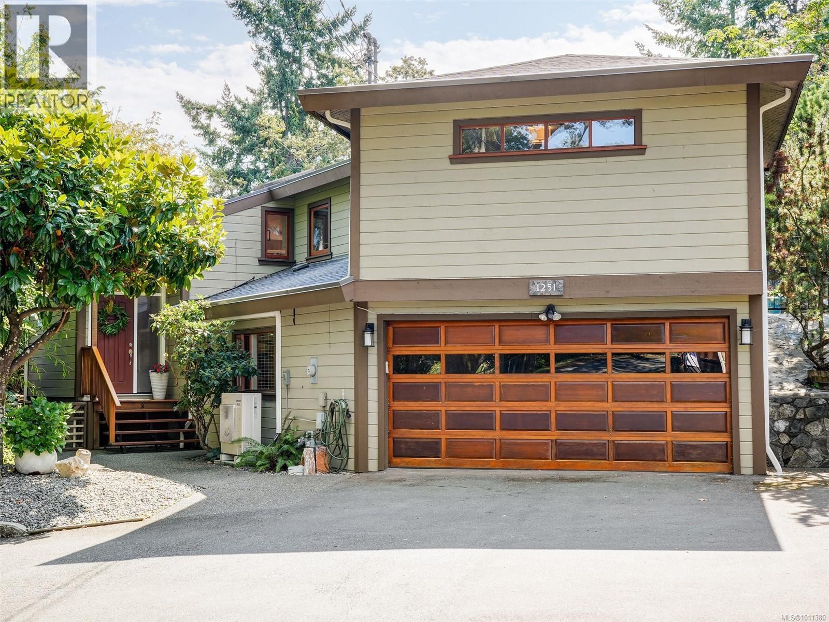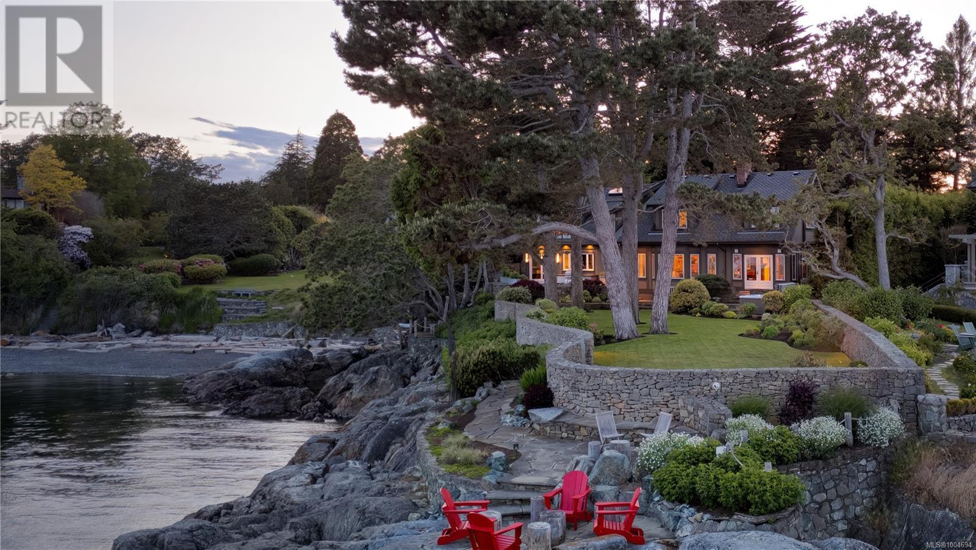
Highlights
Description
- Home value ($/Sqft)$2,154/Sqft
- Time on Houseful72 days
- Property typeSingle family
- StyleCharacter
- Neighbourhood
- Median school Score
- Lot size0.60 Acre
- Year built1980
- Mortgage payment
Welcome to Victoria's Crown Jewel- 3175 Tarn Place, for the first time on the market in 26 years. Located in the most exclusive cul de sac in Victoria in the prestigious Oak Bay Uplands community, this charming traditional home has been meticulously maintained, extensively renovated and lovingly cared for over the years. Situated on a prime 0.6-acre lot, this residence boasts over 200 ft. of south-facing Waterfront, offering breathtaking panoramic ocean views. The beautifully landscaped grounds are adorned with lush greens, vibrant flora and expansive patios that provide ample space for outdoor gatherings. Two gas fireplaces, an outdoor kitchen area, a private hot tub and direct ocean access with convenient kayak storage make this home perfect for entertaining and enjoying the serene coastal lifestyle. Inside, the deluxe chef's kitchen, equipped with top-of-the-line appliances and custom cabinetry, is adjacent to a spacious living room with large windows that flood the space with natural light. The separate dining room and great room provide ample family gatherings and formal entertaining space. A convenient bedroom on the main floor includes a three-piece ensuite, perfect for guests or multi-generational living. Upstairs, the luxurious primary retreat is a true sanctuary. It features a lavish dressing room and a six-piece bathroom with a soaking tub, double vanities and a walk-in shower, all designed to capture stunning ocean views. Flex space above the garage, accessible via a separate staircase, can efficiently serve as a fifth bedroom, office space or kids' play area, catering to various lifestyle needs. Modern technology enhances the home's functionality and security with Lutron lighting, Control 4 automation, a state-of-the-art security system with cameras and an electric gate for added peace of mind. This elegant residence is perfectly located just minutes from Uplands Golf Club, Cadboro Bay Village, the University of Victoria and much more. (id:55581)
Home overview
- Cooling None
- Heat source Electric, other
- Heat type Forced air
- # parking spaces 6
- # full baths 5
- # total bathrooms 5.0
- # of above grade bedrooms 4
- Has fireplace (y/n) Yes
- Subdivision Uplands
- View Mountain view
- Zoning description Residential
- Lot dimensions 0.6
- Lot size (acres) 0.6
- Building size 4875
- Listing # 1004694
- Property sub type Single family residence
- Status Active
- Primary bedroom 4.572m X 5.182m
Level: 2nd - Gym 3.353m X 3.962m
Level: 2nd - Bedroom 4.877m X 3.353m
Level: 2nd - Office 2.438m X 2.743m
Level: 2nd - Bathroom 3 - Piece
Level: 2nd - Ensuite 6 - Piece
Level: 2nd - Family room 6.706m X 4.877m
Level: 2nd - Other 2.134m X 2.438m
Level: 2nd - Bedroom 3.658m X 3.658m
Level: 2nd - Bathroom 3 - Piece
Level: 2nd - Kitchen 3.962m X 6.401m
Level: Main - Bathroom 2 - Piece
Level: Main - Bedroom 4.267m X 3.353m
Level: Main - Dining room 3.353m X 4.877m
Level: Main - Laundry 3.353m X 1.524m
Level: Main - Ensuite 3 - Piece
Level: Main - 2.438m X 5.182m
Level: Main - Living room 6.401m X 3.658m
Level: Main - Office 5.791m X 3.353m
Level: Main - Great room 4.267m X 7.925m
Level: Main
- Listing source url Https://www.realtor.ca/real-estate/28521318/3175-tarn-pl-oak-bay-uplands
- Listing type identifier Idx

$-27,997
/ Month






