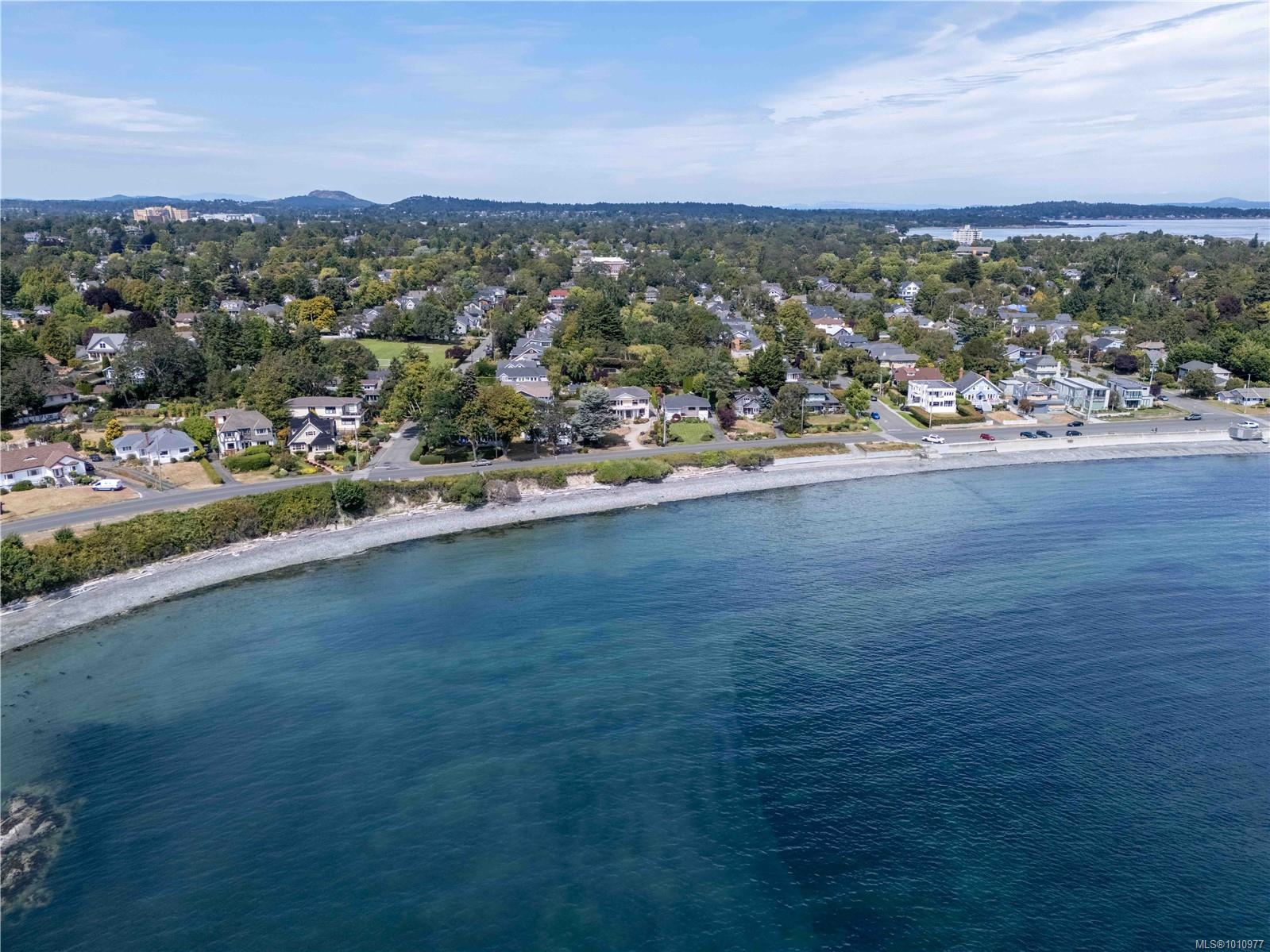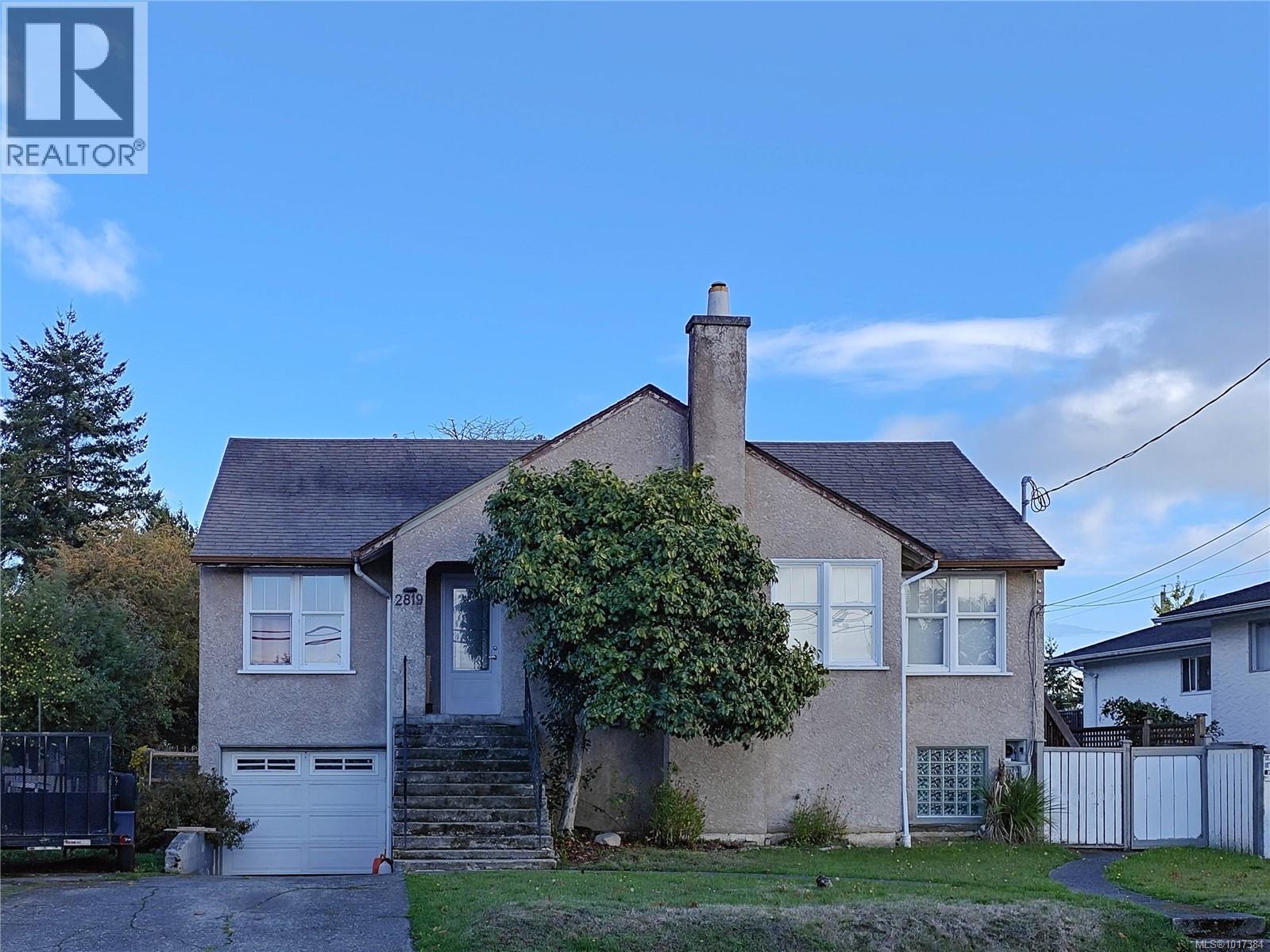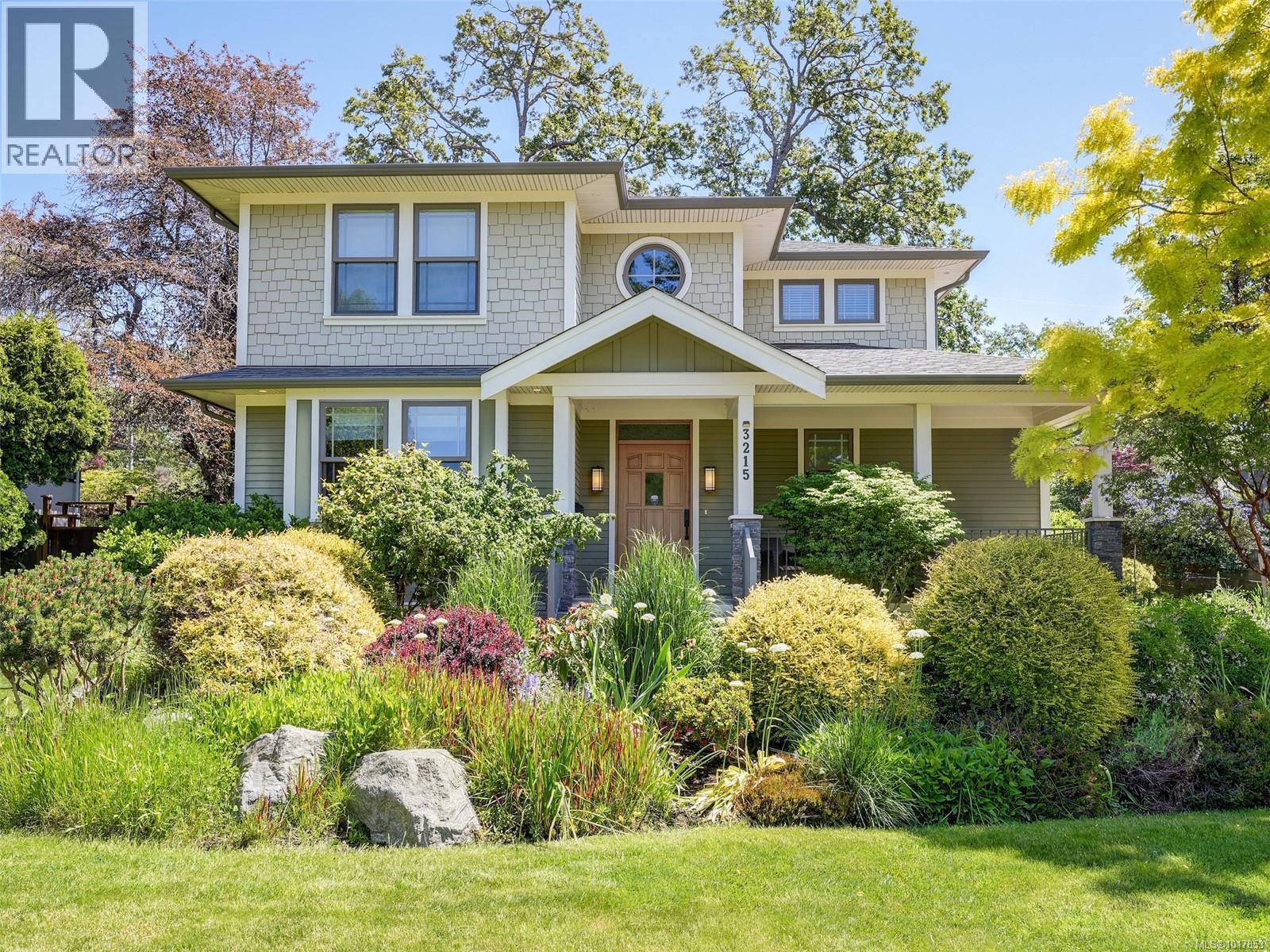- Houseful
- BC
- Oak Bay
- South Oak Bay
- 320 Beach Dr

Highlights
Description
- Home value ($/Sqft)$747/Sqft
- Time on Houseful68 days
- Property typeResidential
- Neighbourhood
- Median school Score
- Lot size5,227 Sqft
- Year built1938
- Mortgage payment
Welcome to 320 Beach Drive – a charming home in one of Oak Bay’s most prestigious seaside neighbourhoods, offering 2,383 sq ft of living space over two levels. The main floor boasts a bright, open layout with a spacious living room and fireplace, inviting dining area, and well-appointed kitchen. The primary bedroom features generous closets, with two additional bedrooms for family, guests, or office. A 4-piece bath completes this level. The lower floor offers a large bedroom, versatile den/bedroom, 3-piece bath, laundry, workshop, and ample storage, plus utility and garage spaces. Outdoor patios and a driveway provide room for entertaining and parking. Steps from Oak Bay Marina, Willows Beach, and Oak Bay Village, this property is surrounded by coastal beauty and vibrant community. Perfect for those seeking a home with potential in a coveted location, ready for your personal touch.
Home overview
- Cooling None
- Heat type Other
- Sewer/ septic Sewer connected
- Construction materials Frame wood
- Foundation Concrete perimeter
- Roof Asphalt shingle
- # parking spaces 2
- Parking desc Driveway
- # total bathrooms 2.0
- # of above grade bedrooms 4
- # of rooms 15
- Has fireplace (y/n) Yes
- Laundry information In house
- County Capital regional district
- Area Oak bay
- Water source Municipal
- Zoning description Residential
- Directions 5381
- Exposure South
- Lot dimensions 65x79
- Lot size (acres) 0.12
- Basement information Partially finished, with windows
- Building size 2676
- Mls® # 1010977
- Property sub type Single family residence
- Status Active
- Virtual tour
- Tax year 2024
- Bathroom Lower
Level: Lower - Lower: 6m X 5m
Level: Lower - Laundry Lower: 6m X 5m
Level: Lower - Lower: 20m X 11m
Level: Lower - Bedroom Lower: 14m X 12m
Level: Lower - Other Lower: 21m X 13m
Level: Lower - Bedroom Lower: 15m X 13m
Level: Lower - Workshop Lower: 11m X 9m
Level: Lower - Bathroom Main
Level: Main - Living room Main: 19m X 15m
Level: Main - Dining room Main: 13m X 11m
Level: Main - Bedroom Main: 13m X 12m
Level: Main - Main: 10m X 6m
Level: Main - Kitchen Main: 13m X 9m
Level: Main - Primary bedroom Main: 16m X 12m
Level: Main
- Listing type identifier Idx

$-5,333
/ Month












