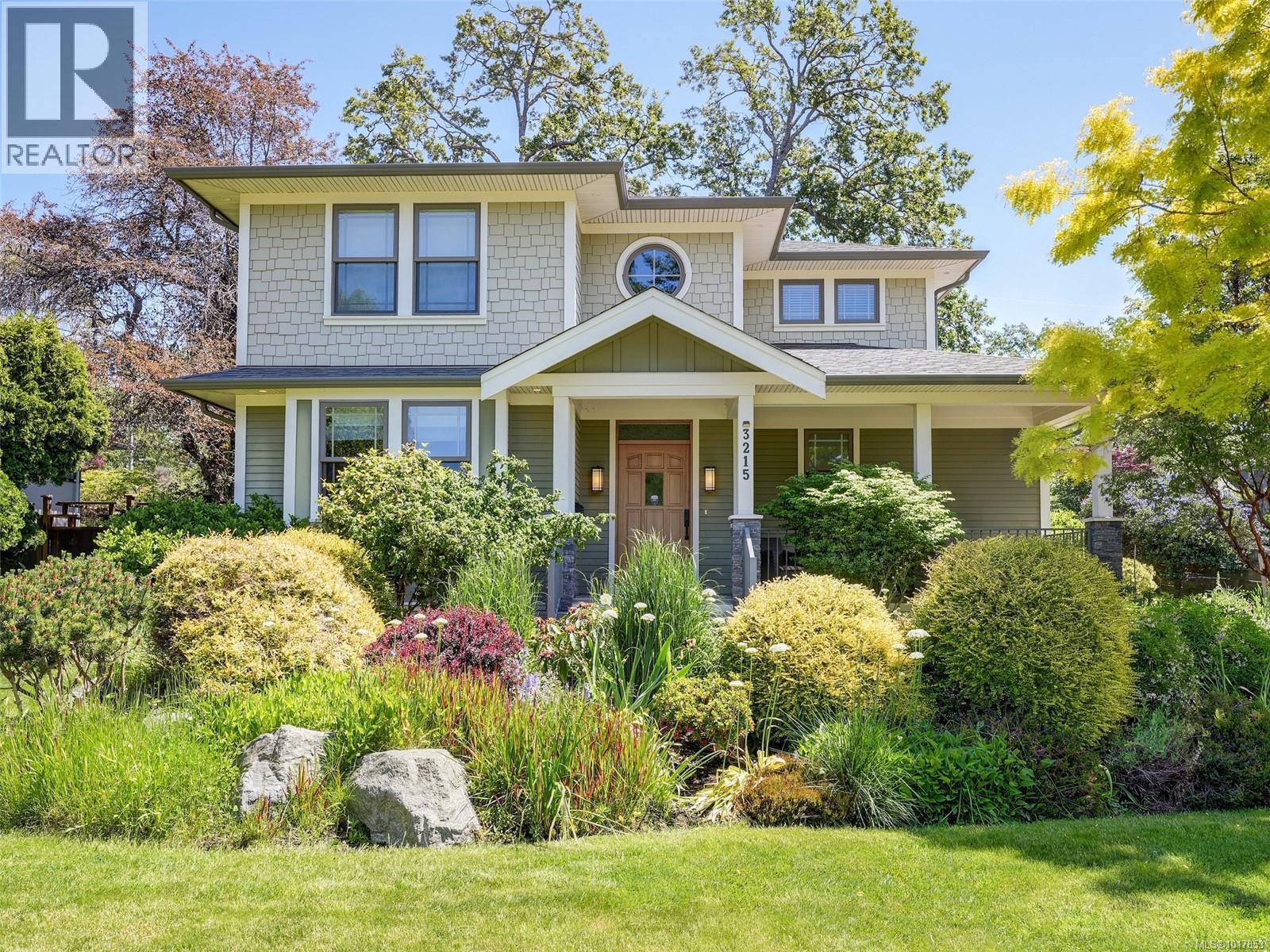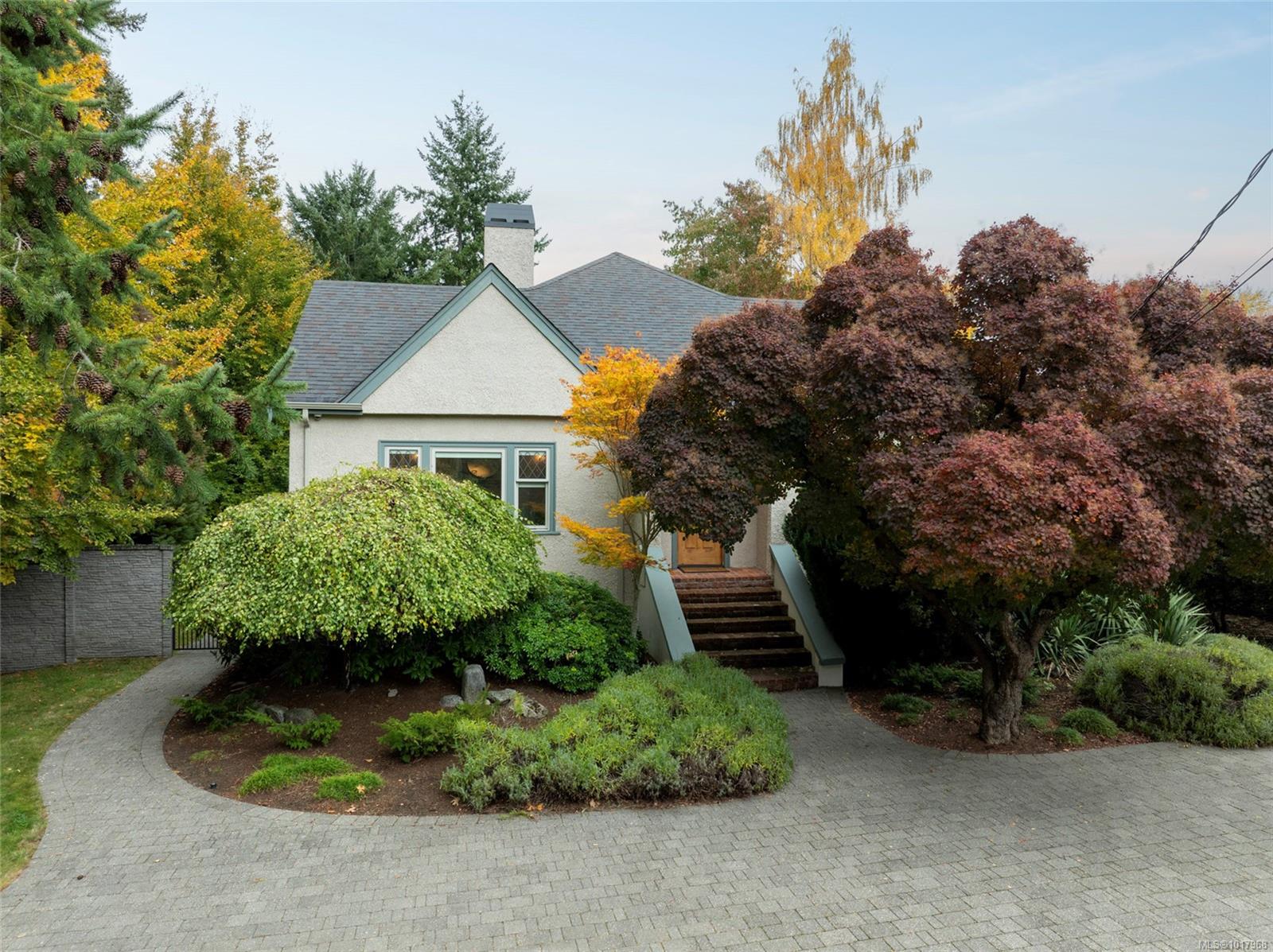
Highlights
Description
- Home value ($/Sqft)$952/Sqft
- Time on Housefulnew 2 days
- Property typeSingle family
- StyleCharacter,other
- Neighbourhood
- Median school Score
- Year built2012
- Mortgage payment
First time on the market! An exceptional quality custom built home by Integral Design. Known in the industry as one of the best in their field. Welcome to Upper Henderson on the cusp of Uplands. From the moment you step onto the property, you will see attention to every detail has been met and exceeded. An absolutely gorgeous functional floor plan offering three large bedrooms upstairs plus den/bedroom on the main level to age in place. A fabulous ensuite and walk-in closet. Huge windows overlooking the well designed gardens. Truly an oasis of calm. Downstairs you’ll find the den/library, a welcoming spacious living room and dining room just perfect for entertaining. This space spills out onto the covered deck and the gardens. A gem of a spot for those warm summer evenings or cozy Autumn days. With plenty of natural light and a wonderful exposure - you’ll be proud to call this one home! Situated in an excellent school catchment, close to golf course, a moment from the best ocean and beach locations, close to GNS and SMUS, Camosun, UVic! Your Christmas tree will look fabulous in this living room! Welcome home! (id:63267)
Home overview
- Cooling Air conditioned
- Heat source Natural gas
- Heat type Forced air, heat pump
- # parking spaces 6
- # full baths 3
- # total bathrooms 3.0
- # of above grade bedrooms 4
- Has fireplace (y/n) Yes
- Subdivision Henderson
- Zoning description Residential
- Lot dimensions 11965
- Lot size (acres) 0.28113252
- Building size 2784
- Listing # 1017853
- Property sub type Single family residence
- Status Active
- Bathroom 4 - Piece
Level: 2nd - Laundry 3.251m X 1.905m
Level: 2nd - Bedroom 4.064m X 3.251m
Level: 2nd - Primary bedroom 4.47m X 3.988m
Level: 2nd - Ensuite 5 - Piece
Level: 2nd - Bedroom 3.632m X 3.251m
Level: 2nd - 2.21m X 1.702m
Level: Main - Dining room 6.375m X 3.556m
Level: Main - Mudroom 2.616m X 2.21m
Level: Main - Kitchen 5.055m X 3.226m
Level: Main - Living room Measurements not available X 5.486m
Level: Main - Bathroom 2 - Piece
Level: Main - Bedroom 4.318m X 4.064m
Level: Main
- Listing source url Https://www.realtor.ca/real-estate/29007700/3215-henderson-rd-oak-bay-henderson
- Listing type identifier Idx

$-7,065
/ Month












