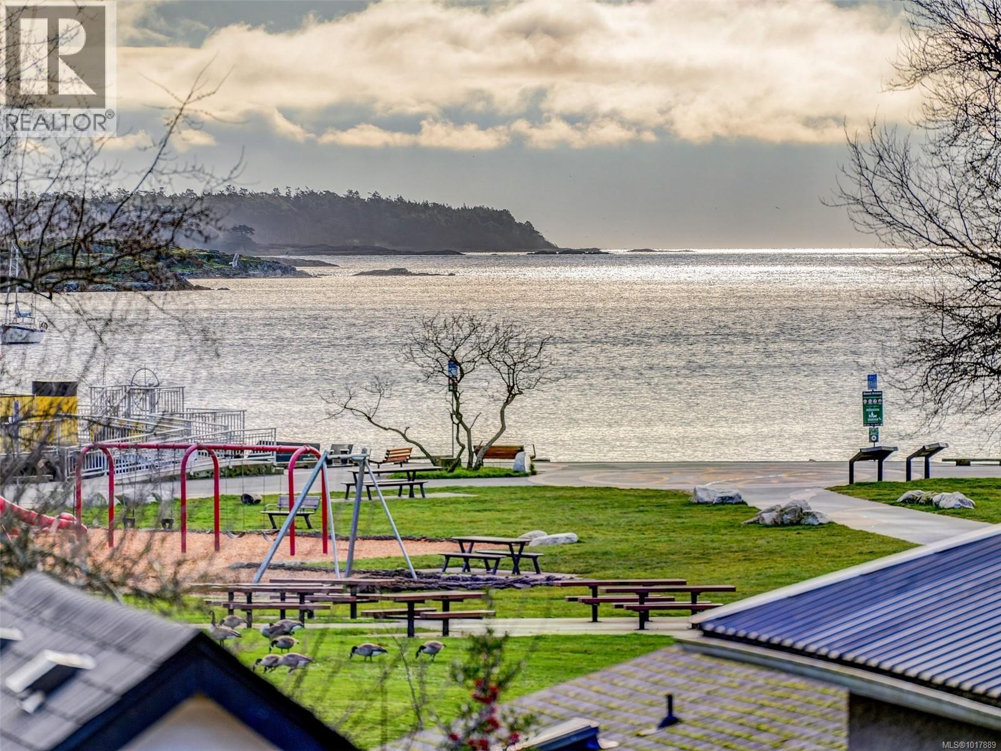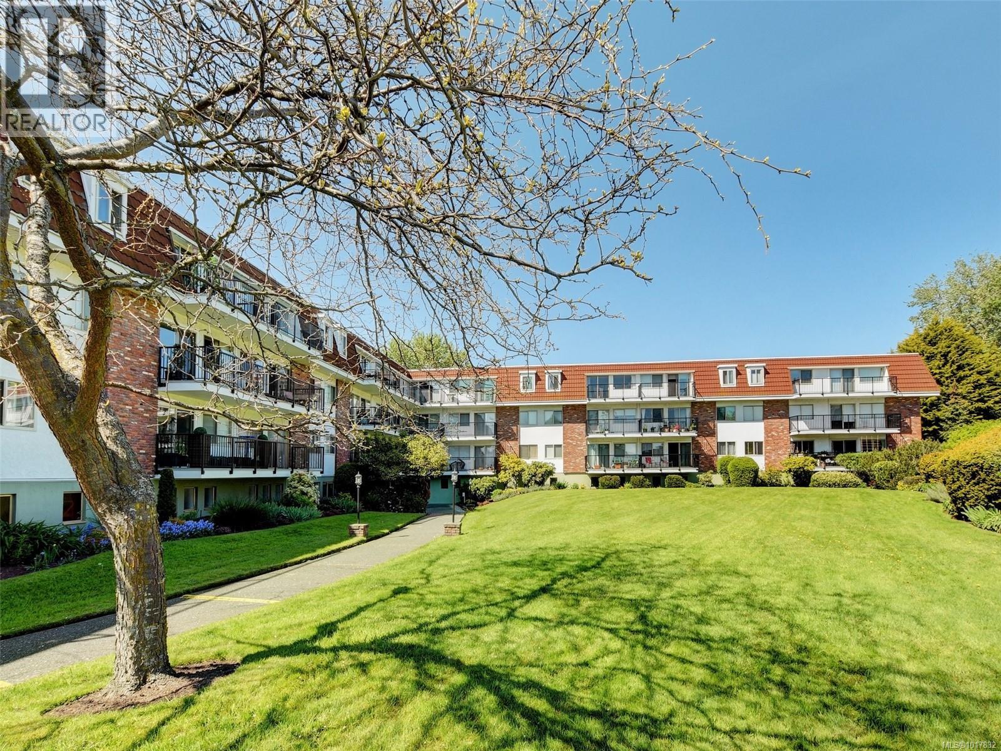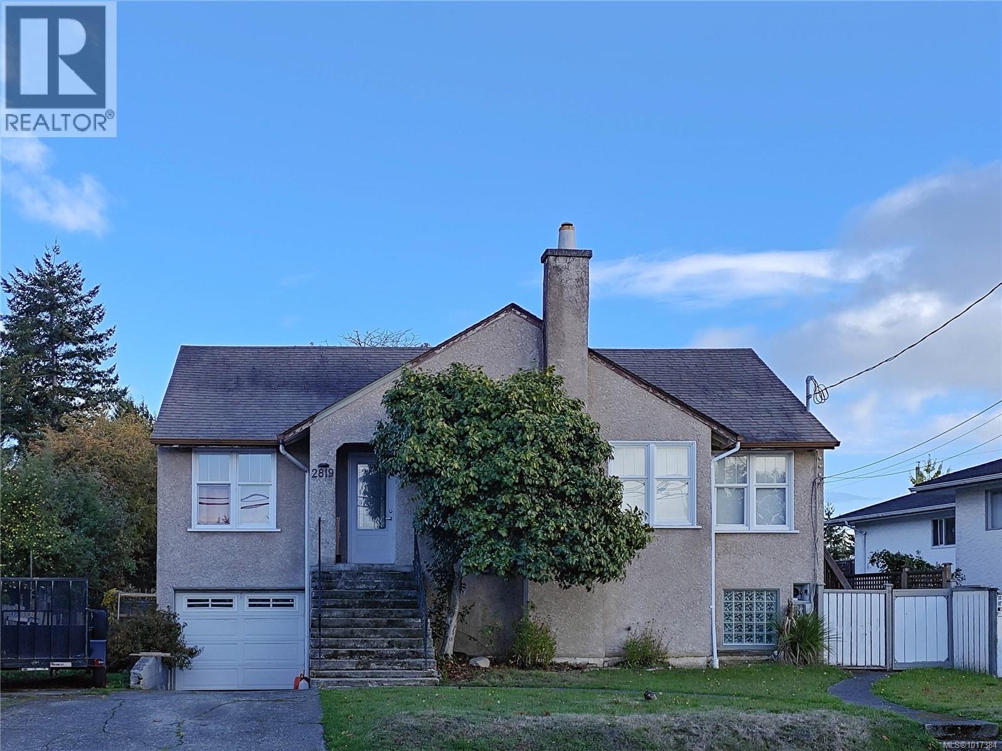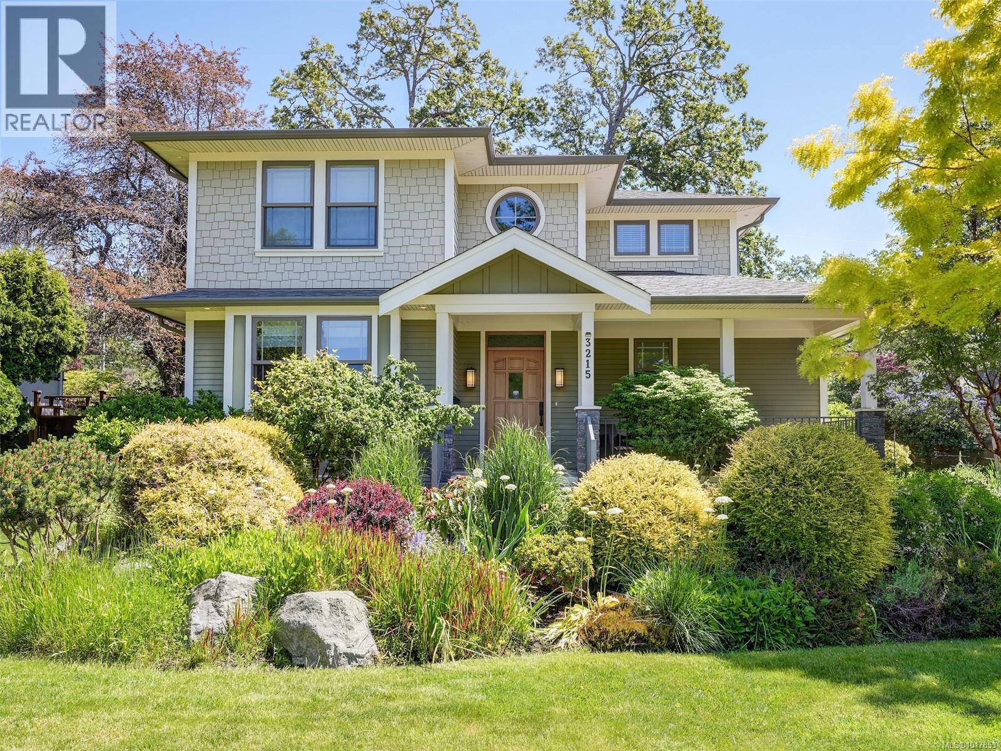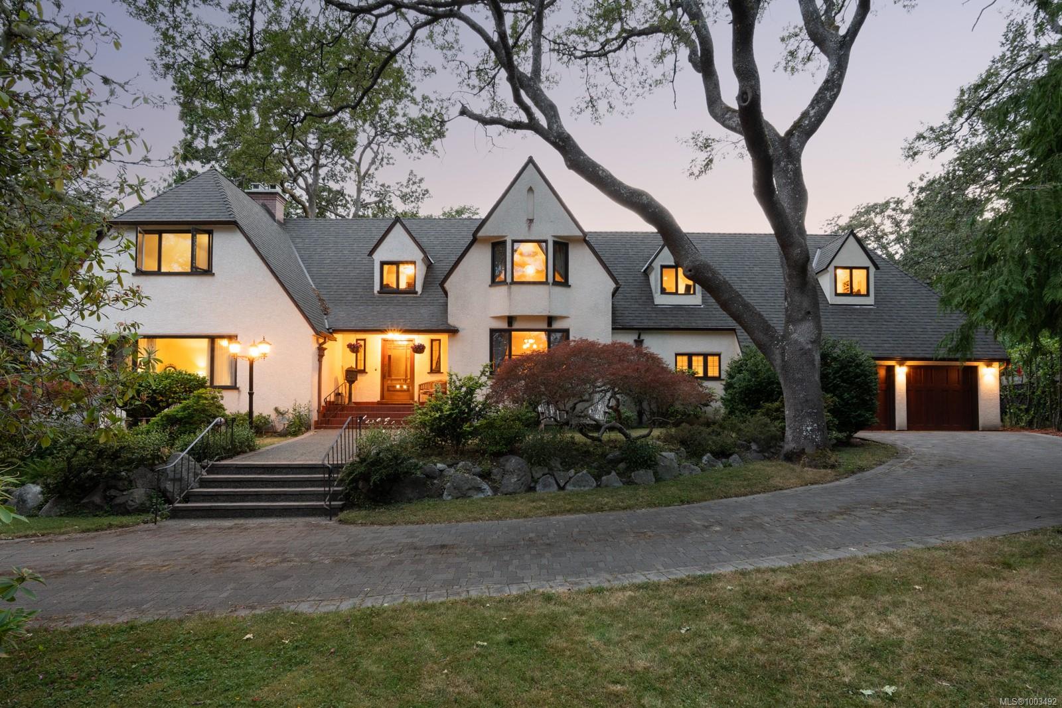
Highlights
Description
- Home value ($/Sqft)$649/Sqft
- Time on Houseful105 days
- Property typeResidential
- StyleTudor
- Neighbourhood
- Median school Score
- Lot size0.41 Acre
- Year built1933
- Garage spaces2
- Mortgage payment
This stately Tudor home sits proudly on one of Uplands’ most coveted, tree-lined streets, offering timeless warmth & character enhanced by extensive renovations over the years. A custom fir doorway opens to a classic center hall plan with a generous sunken living room featuring 10’ ceilings, beautiful inlaid hardwood floors, and a stunning artisan wrought iron staircase. The formal dining room is perfect for elegant gatherings, while the updated kitchen, bathed in natural light, overlooks the private, WEST-FACING backyard w/ outdoor living spaces, a true year-round sanctuary. Upstairs offers three generous bedrooms, highlighted by a primary suite with a lavish walk-in closet and custom-built-ins that bring everyday luxury to life. The main-floor den is ideal for guests. The nearly 1,000sqft garage provides ample space for vehicles, storage, or hobbies. This gracious home blends old-world charm with modern convenience—a rare find in the heart of Oak Bay’s premier Uplands neighbourhood.
Home overview
- Cooling None
- Heat type Electric, hot water, radiant floor
- Sewer/ septic Sewer to lot
- Construction materials Frame wood, stucco
- Foundation Concrete perimeter
- Roof Asphalt torch on, fibreglass shingle
- Exterior features Balcony/patio, fencing: partial, sprinkler system
- Other structures Greenhouse, storage shed
- # garage spaces 2
- # parking spaces 6
- Has garage (y/n) Yes
- Parking desc Attached, driveway, garage double
- # total bathrooms 3.0
- # of above grade bedrooms 4
- # of rooms 28
- Flooring Hardwood, tile, wood
- Appliances Built-in range, dishwasher, microwave, oven built-in
- Has fireplace (y/n) Yes
- Laundry information In house
- Interior features Breakfast nook, dining room, french doors, soaker tub, wine storage
- County Capital regional district
- Area Oak bay
- Water source Municipal
- Zoning description Residential
- Exposure East
- Lot desc Level, near golf course, private, serviced
- Lot dimensions 114 ft widex156 ft deep
- Lot size (acres) 0.41
- Basement information Partially finished
- Building size 4388
- Mls® # 1003492
- Property sub type Single family residence
- Status Active
- Virtual tour
- Tax year 2024
- Second: 3.658m X 3.353m
Level: 2nd - Second: 3.277m X 3.988m
Level: 2nd - Primary bedroom Second: 4.674m X 4.877m
Level: 2nd - Bathroom Second
Level: 2nd - Bathroom Second
Level: 2nd - Bedroom Second: 3.962m X 4.724m
Level: 2nd - Bedroom Second: 3.962m X 3.429m
Level: 2nd - Second: 1.27m X 4.343m
Level: 2nd - Second: 1.981m X 3.353m
Level: 2nd - Other Lower: 4.064m X 3.2m
Level: Lower - Storage Lower: 2.769m X 1.829m
Level: Lower - Storage Lower: 2.896m X 1.676m
Level: Lower - Other Lower: 4.623m X 7.696m
Level: Lower - Basement Lower: 8.839m X 3.607m
Level: Lower - Storage Lower: 3.658m X 4.318m
Level: Lower - Other Lower: 3.2m X 3.2m
Level: Lower - Main: 6.096m X 6.731m
Level: Main - Bathroom Main
Level: Main - Workshop Main: 6.299m X 6.477m
Level: Main - Main: 3.124m X 6.401m
Level: Main - Main: 5.41m X 3.962m
Level: Main - Main: 3.658m X 2.438m
Level: Main - Wine room Main: 1.346m X 3.759m
Level: Main - Kitchen Main: 4.572m X 3.708m
Level: Main - Bedroom Main: 5.486m X 3.658m
Level: Main - Other Main: 3.353m X 1.854m
Level: Main - Living room Main: 7.391m X 5.131m
Level: Main - Gym Main: 4.699m X 5.105m
Level: Main
- Listing type identifier Idx

$-7,600
/ Month









