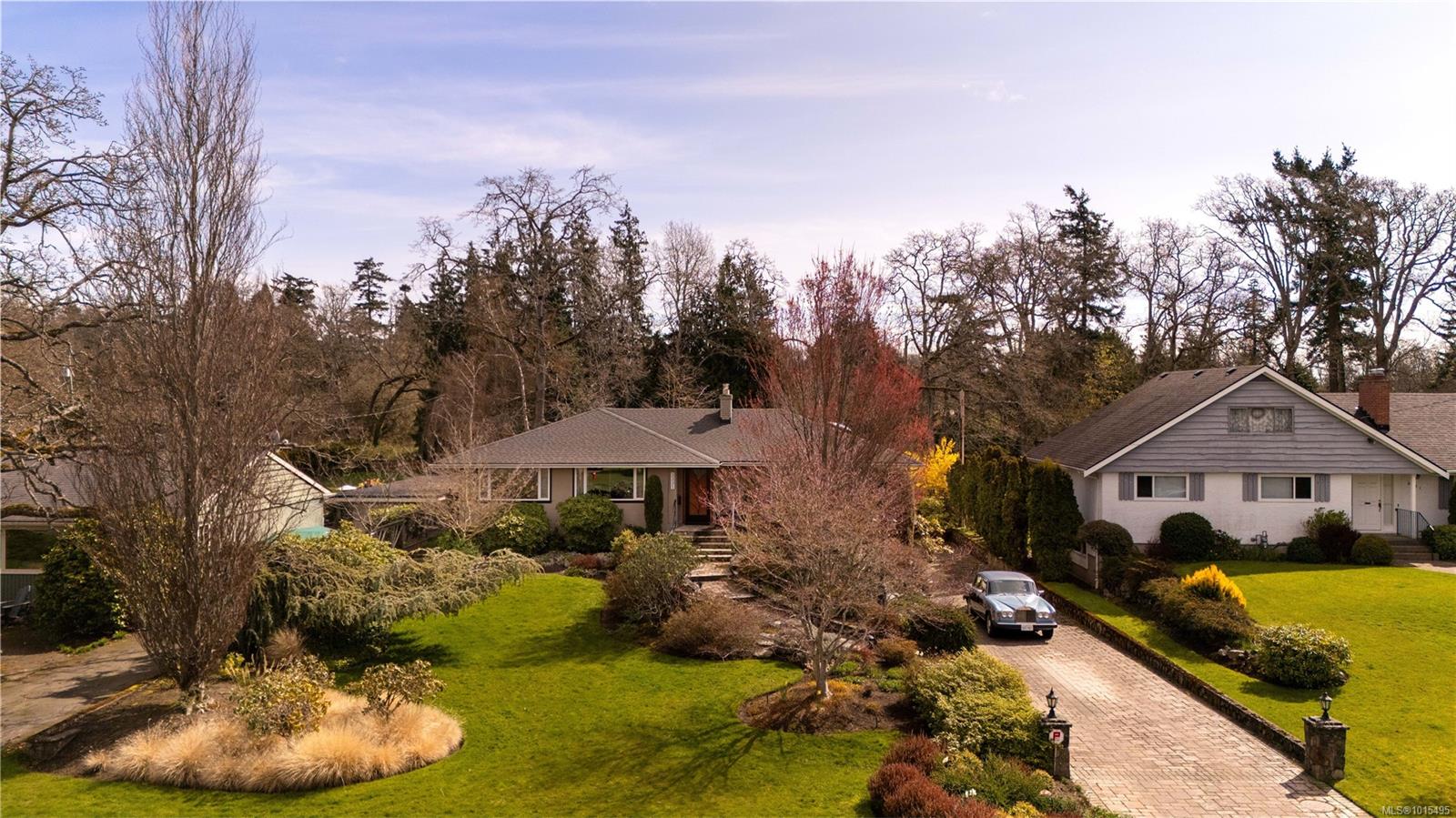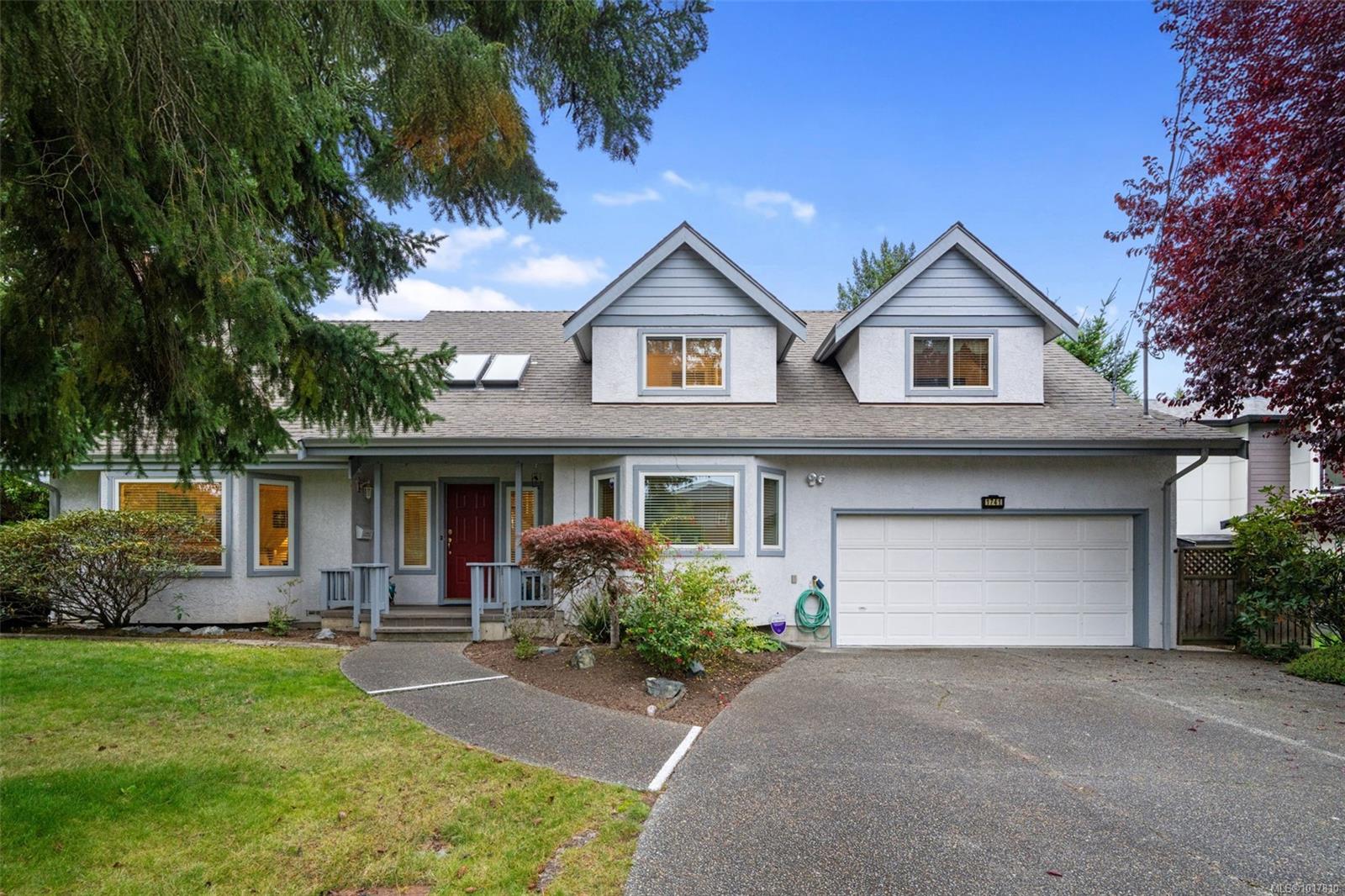
Highlights
Description
- Home value ($/Sqft)$743/Sqft
- Time on Houseful20 days
- Property typeResidential
- Neighbourhood
- Median school Score
- Lot size0.41 Acre
- Year built1952
- Garage spaces2
- Mortgage payment
Tucked away in a coveted pocket of Oak Bay’s Henderson neighbourhood, 3331 Woodburn is a rare retreat blending timeless charm with modern comforts. This beautifully maintained home sits on an expansive, nearly 18,000 sq. ft. lot, offering complete privacy with lush gardens backing onto the prestigious Uplands Golf Course. Inside, thoughtful updates complement classic details like oak floors, cove ceilings, and abundant natural light from skylights. The spacious primary suite features a walk-in dressing room, while the generous family room is enhanced by custom built-ins and seamless access to an oversized sundeck—perfect for enjoying the serene surroundings. The lower level is a bright, self-contained, accessible suite with direct garden access, ideal for extended family or guests. A multi-zone irrigation system keeps the picturesque landscaping pristine, while patios, a gazebo, and a private hot tub create an idyllic outdoor oasis. A truly special Oak Bay offering.
Home overview
- Cooling None
- Heat type Natural gas
- Sewer/ septic Sewer connected
- Utilities Compost, recycling
- Construction materials Stucco & siding, wood, other
- Foundation Concrete perimeter
- Roof Fibreglass shingle
- Exterior features Balcony, balcony/patio, garden, lighting
- Other structures Storage shed, workshop
- # garage spaces 2
- # parking spaces 4
- Has garage (y/n) Yes
- Parking desc Attached, driveway, garage double, on street, rv access/parking
- # total bathrooms 3.0
- # of above grade bedrooms 4
- # of rooms 22
- Flooring Carpet, hardwood
- Appliances Dishwasher, dryer, hot tub, microwave, oven built-in, range hood, refrigerator
- Has fireplace (y/n) Yes
- Laundry information In house
- Interior features Dining room, storage, workshop
- County Capital regional district
- Area Oak bay
- Water source Municipal
- Zoning description Residential
- Directions 6031
- Exposure Northwest
- Lot desc Family-oriented neighbourhood, quiet area, recreation nearby, rectangular lot, shopping nearby, wooded
- Lot dimensions 75.1x236.8
- Lot size (acres) 0.41
- Basement information Finished, full, walk-out access, with windows
- Building size 3367
- Mls® # 1015495
- Property sub type Single family residence
- Status Active
- Virtual tour
- Tax year 2025
- Kitchen Lower: 10m X 7m
Level: Lower - Storage Lower: 7m X 8m
Level: Lower - Bedroom Lower: 14m X 13m
Level: Lower - Bedroom Lower: 17m X 19m
Level: Lower - Basement Lower: 6m X 7m
Level: Lower - Lower: 21m X 18m
Level: Lower - Lower: 18m X 26m
Level: Lower - Workshop Lower: 21m X 8m
Level: Lower - Bathroom Lower
Level: Lower - Kitchen Main: 15m X 12m
Level: Main - Family room Main: 21m X 18m
Level: Main - Bedroom Main: 10m X 12m
Level: Main - Primary bedroom Main: 12m X 21m
Level: Main - Dining room Main: 12m X 13m
Level: Main - Main: 9m X 7m
Level: Main - Bathroom Main
Level: Main - Main: 12m X 9m
Level: Main - Main: 14m X 21m
Level: Main - Balcony Main: 22m X 10m
Level: Main - Living room Main: 21m X 14m
Level: Main - Main: 5m X 7m
Level: Main - Ensuite Main
Level: Main
- Listing type identifier Idx

$-6,667
/ Month












