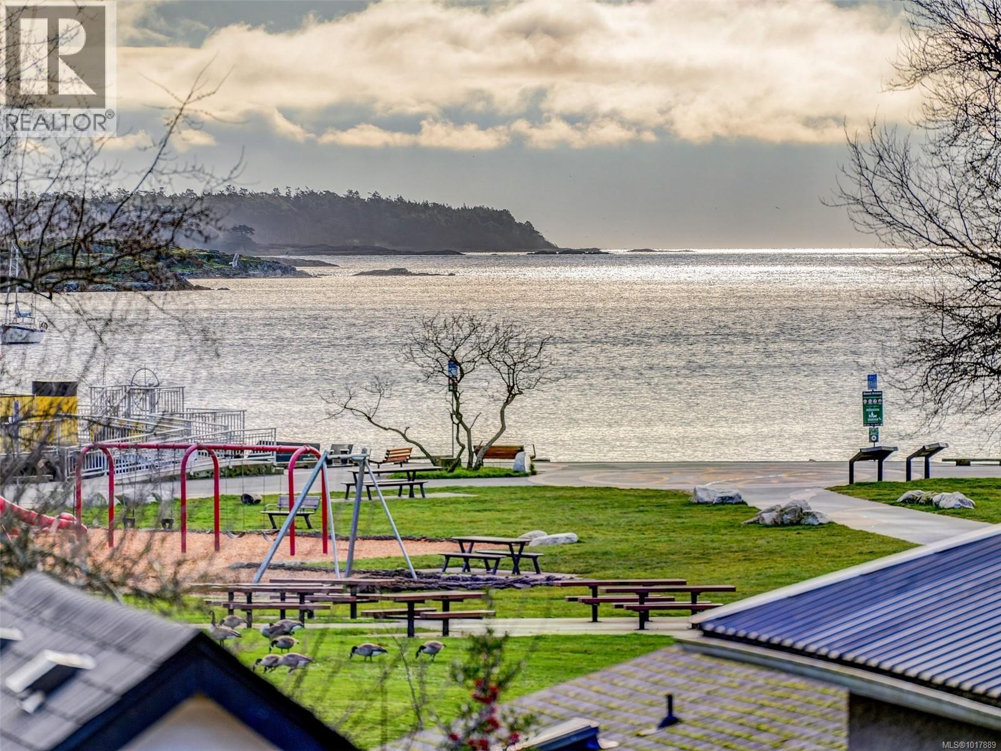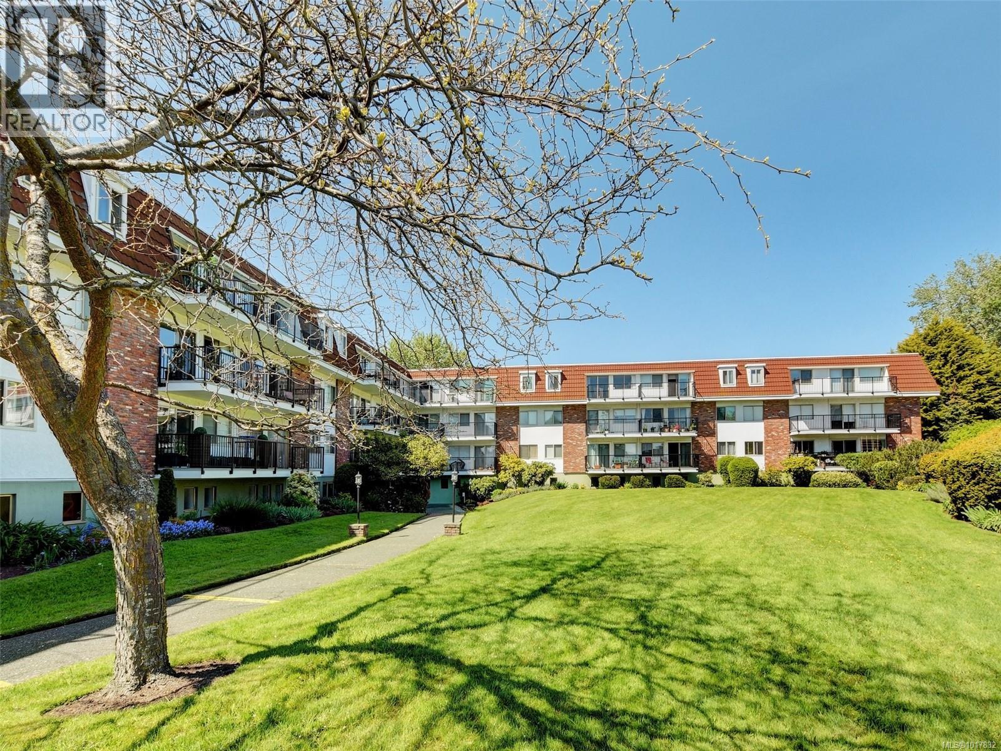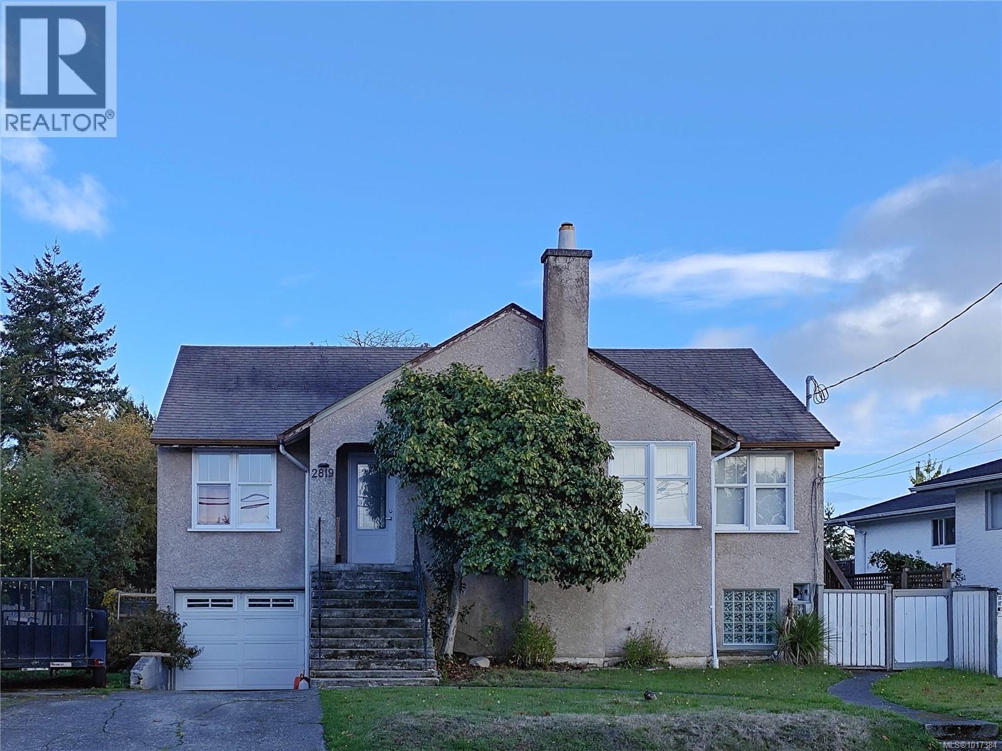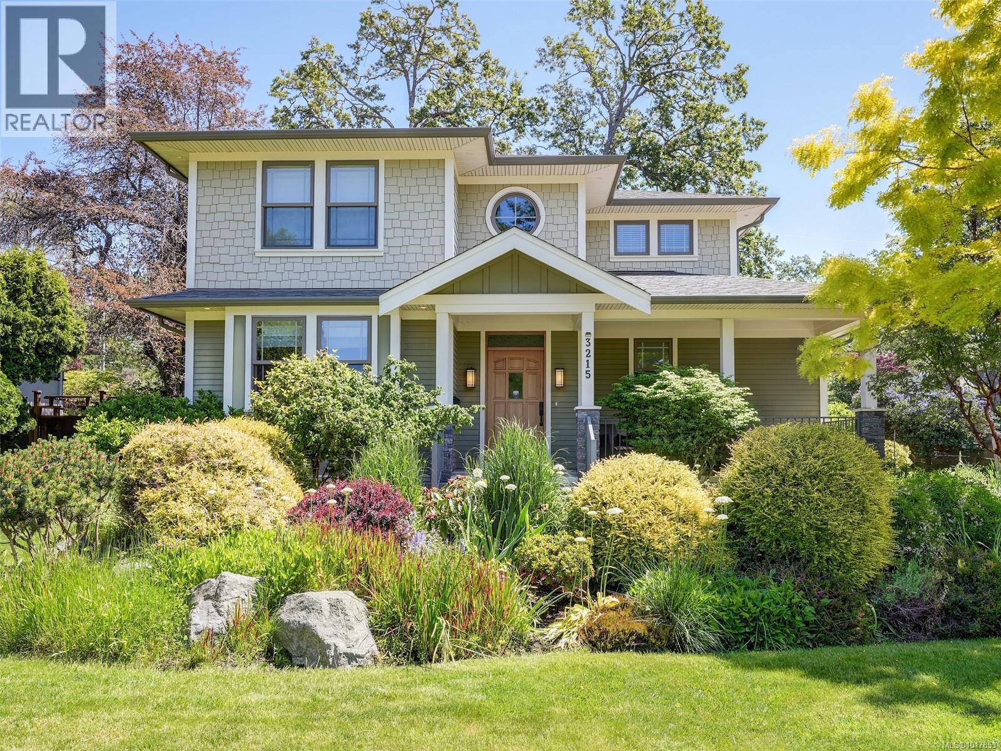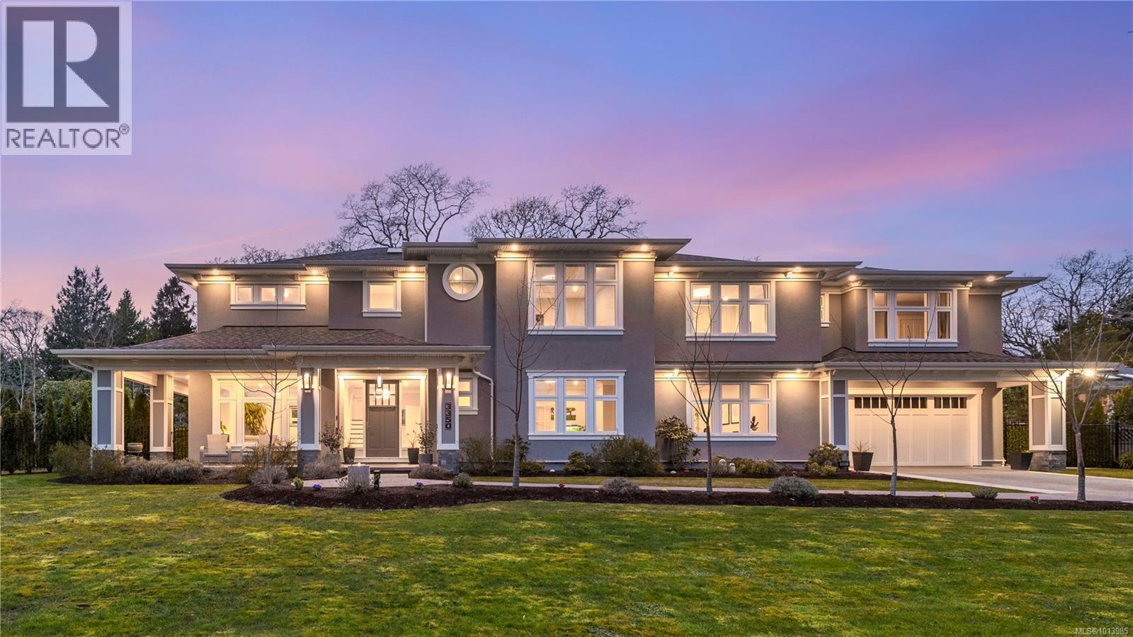
Highlights
Description
- Home value ($/Sqft)$811/Sqft
- Time on Houseful36 days
- Property typeSingle family
- StyleContemporary
- Neighbourhood
- Median school Score
- Year built2021
- Mortgage payment
Welcome to 3350 Weald Rd. This new home embodies luxury & thoughtful design. Located on a private & quaint laneway that is widely considered one of Upland's best streets. Set on a beautiful 17,700+sqft lot w/west facing backyard, this elegant 2 level home, where exceptional quality is felt throughout, is sure to impress. Timeless design of the kitchen is accented by high-end S.S Miele appliances, stone countertops, spacious pantry w/additional built-ins for ample storage. Main floor offers living room, family room, media/flex room, office/bdrm & laundry/mudroom off the 2 car garage. Upstairs you will find 5 well appointed bdrms, (4 w/en-suites). The Primary bdrm offers a sitting room w/balcony overlooking the private backyard + gorgeous 5pc ensuite & walk-in closet. The Control 4 Smart Home automation, dual heat pump system, dual hot water on demand & electric car charger ensure comfort & convenience. Upstairs there is also a bonus self contained 1 bd in-law/nanny suite/office studio. (id:63267)
Home overview
- Cooling Air conditioned
- Heat source Electric
- Heat type Forced air, heat pump
- # parking spaces 6
- # full baths 8
- # total bathrooms 8.0
- # of above grade bedrooms 7
- Has fireplace (y/n) Yes
- Subdivision Uplands
- Zoning description Residential
- Directions 2087313
- Lot dimensions 17727
- Lot size (acres) 0.41651785
- Building size 6349
- Listing # 1013985
- Property sub type Single family residence
- Status Active
- Bedroom 5.359m X 3.277m
Level: 2nd - Ensuite 3 - Piece
Level: 2nd - Bedroom 4.953m X 4.242m
Level: 2nd - Other 3.962m X 3.226m
Level: 2nd - Bedroom 4.775m X 4.039m
Level: 2nd - Ensuite 3 - Piece
Level: 2nd - Bedroom 4.064m X 4.013m
Level: 2nd - Ensuite 3 - Piece
Level: 2nd - Primary bedroom 5.258m X 5.182m
Level: 2nd - Balcony 3.962m X 1.499m
Level: 2nd - Bedroom 3.962m X 3.378m
Level: 2nd - Bathroom 4 - Piece
Level: 2nd - Bathroom 4 - Piece
Level: 2nd - Ensuite 5 - Piece
Level: 2nd - Media room 4.953m X 4.75m
Level: Main - Laundry 5.867m X 3.759m
Level: Main - Other 2.718m X 1.524m
Level: Main - Bedroom 5.283m X 3.556m
Level: Main - Family room 5.817m X 0.305m
Level: Main - Bathroom 4 - Piece
Level: Main
- Listing source url Https://www.realtor.ca/real-estate/28868241/3350-weald-rd-oak-bay-uplands
- Listing type identifier Idx

$-13,733
/ Month









