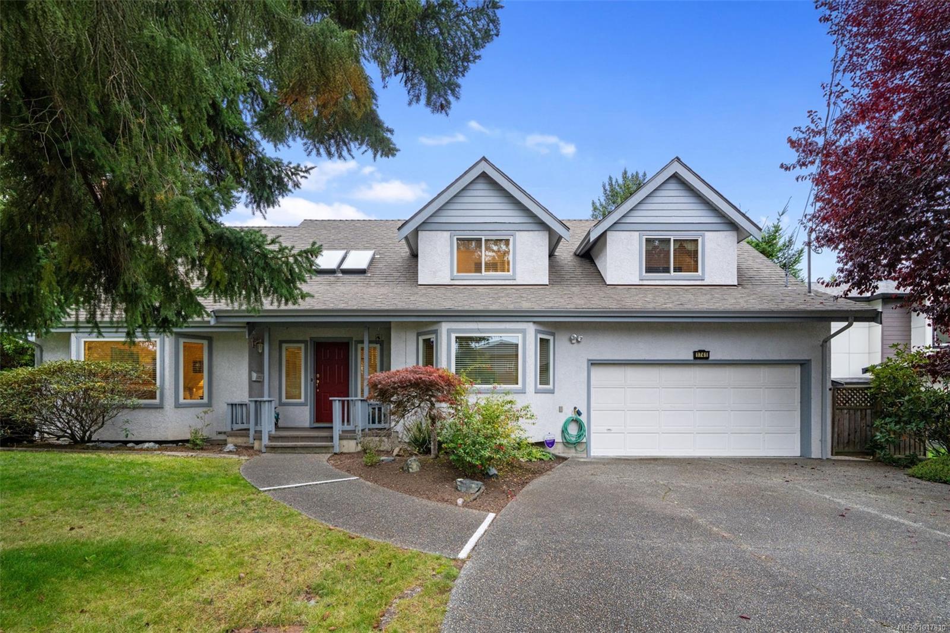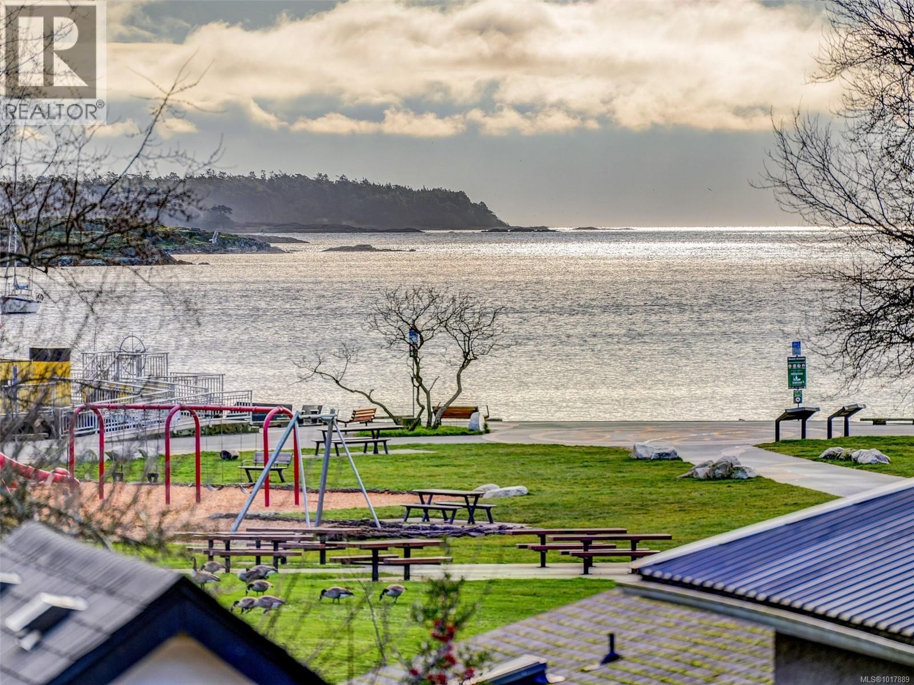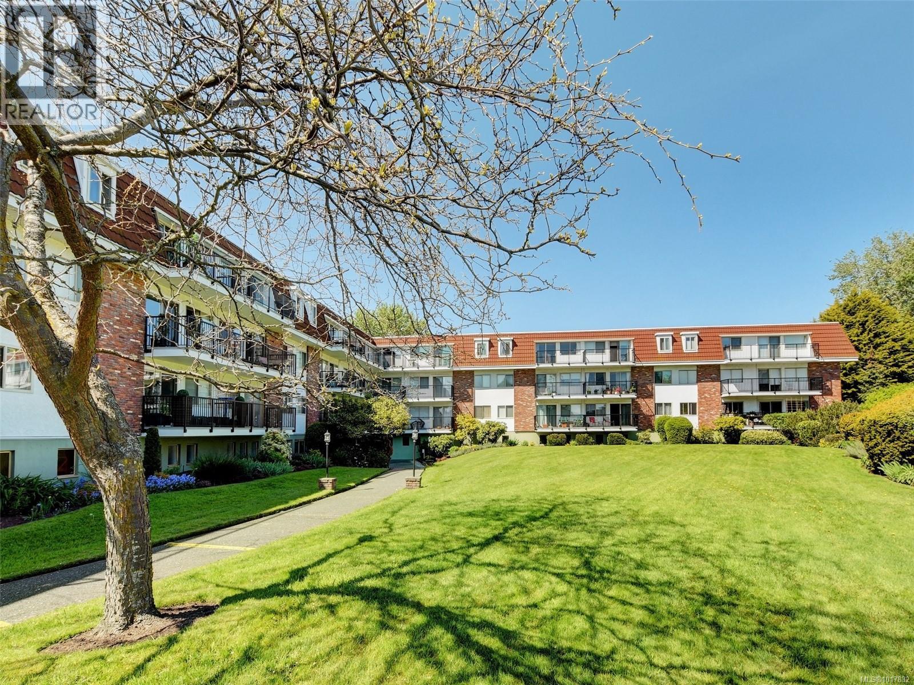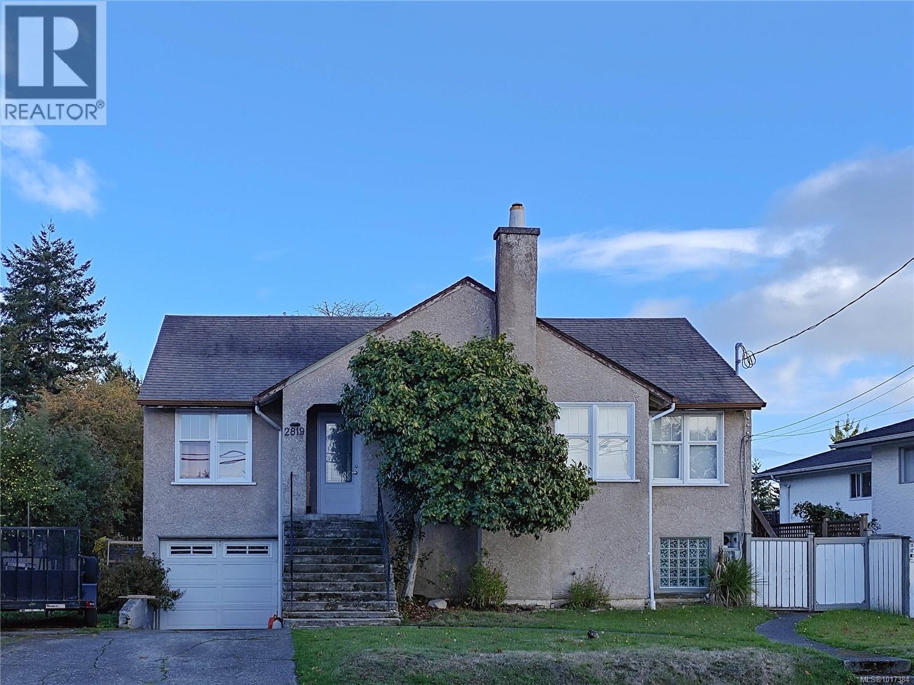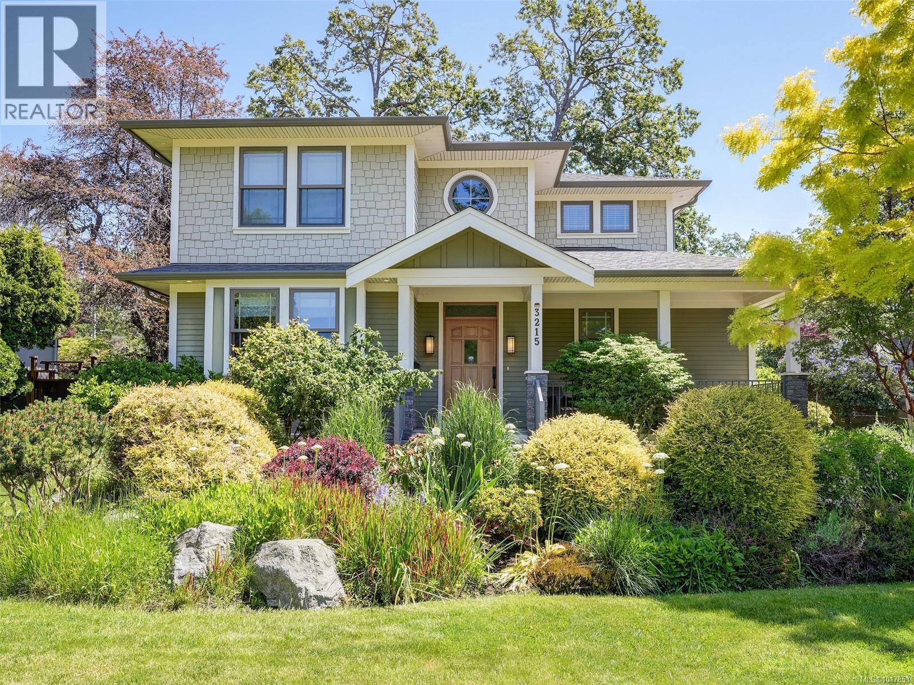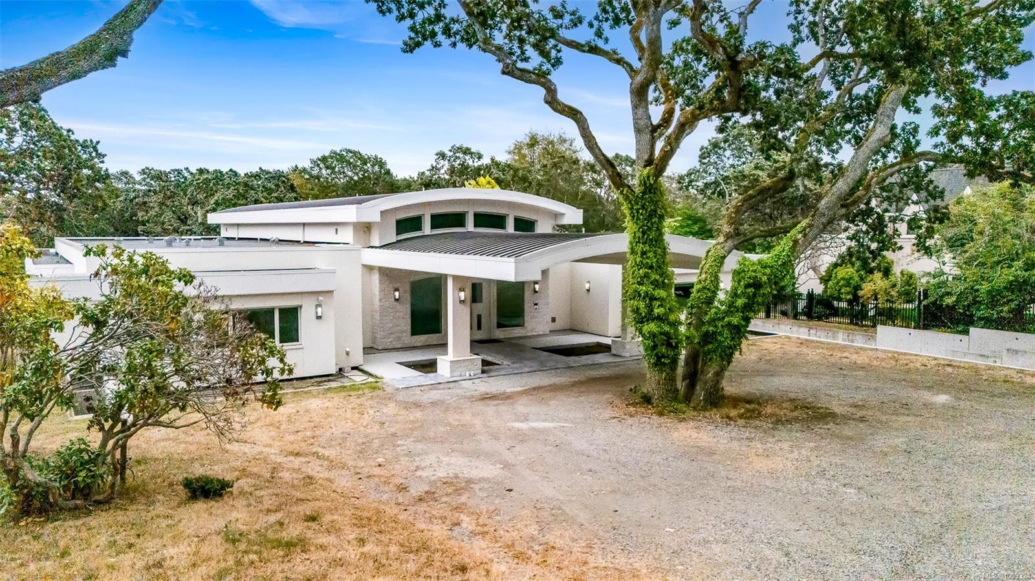
3355 Midland Rd
3355 Midland Rd
Highlights
Description
- Home value ($/Sqft)$335/Sqft
- Time on Houseful71 days
- Property typeResidential
- StyleContemporary
- Neighbourhood
- Median school Score
- Lot size0.99 Acre
- Year built2022
- Garage spaces4
- Mortgage payment
This stunning estate sits on almost an acre of private, beautifully treed property in the prestigious Uplands neighborhood. Built to exacting commercial-grade standards, with rebar-reinforced concrete walls and floors, this is a legacy home designed to last for generations.Inside, you'll find five oversized bedroom suites, 12 bathrooms, and three kitchens perfect for large-scale entertaining. The entire residence is accented with high-end, internationally imported finishes. Car enthusiasts will be in awe of the 3434-square-foot garage, which features a turntable and a dedicated workshop area. A commercial elevator provides seamless access to all levels.Step outside and enjoy the total privacy of the gorgeous, south-facing backyard. The prime location offers the best of both worlds—central living with an exclusive Oak Bay lifestyle. You'll be close to the Uplands Golf Course, down the street from UVic and St. Michaels School, and just a short walk from Cadboro Bay Beach.
Home overview
- Cooling Other
- Heat type Radiant floor
- Sewer/ septic Sewer connected
- Utilities Cable connected, electricity connected, garbage, phone available, underground utilities
- Construction materials Concrete, frame metal, insulation all, metal siding, steel and concrete, stucco
- Foundation Concrete perimeter
- Roof Asphalt torch on, metal
- Exterior features Balcony/patio, fencing: full
- # garage spaces 4
- # parking spaces 12
- Has garage (y/n) Yes
- Parking desc Attached, driveway, garage quad+
- # total bathrooms 12.0
- # of above grade bedrooms 5
- # of rooms 38
- Flooring Carpet, other
- Appliances Dishwasher, f/s/w/d, jetted tub, oven/range gas, range hood, refrigerator
- Has fireplace (y/n) Yes
- Laundry information In house
- Interior features Bar, cathedral entry, dining room, eating area, elevator, french doors, sauna, soaker tub, storage, vaulted ceiling(s), workshop
- County Capital regional district
- Area Oak bay
- Water source Municipal
- Zoning description Residential
- Directions 5301
- Exposure North
- Lot desc Family-oriented neighbourhood, gated community, level, marina nearby, near golf course, private, rectangular lot
- Lot size (acres) 0.99
- Basement information Finished, walk-out access, with windows, other
- Building size 20719
- Mls® # 1009324
- Property sub type Single family residence
- Status Active
- Virtual tour
- Tax year 2024
- Storage Lower: 25m X 13m
Level: Lower - Lower: 18m X 18m
Level: Lower - Bathroom Lower
Level: Lower - Bedroom Lower: 20m X 13m
Level: Lower - Bedroom Lower: 16m X 14m
Level: Lower - Bathroom Lower
Level: Lower - Games room Lower: 28m X 36m
Level: Lower - Bathroom Lower
Level: Lower - Utility Lower: 28m X 14m
Level: Lower - Laundry Lower: 9m X 8m
Level: Lower - Workshop Lower: 23m X 24m
Level: Lower - Bathroom Lower
Level: Lower - Bathroom Lower
Level: Lower - Bathroom Lower
Level: Lower - Bedroom Lower: 17m X 14m
Level: Lower - Bathroom Lower
Level: Lower - Exercise room Lower: 38m X 22m
Level: Lower - Lower: 42m X 65m
Level: Lower - Utility Lower: 10m X 24m
Level: Lower - Laundry Lower: 8m X 12m
Level: Lower - Other Main: 17m X 15m
Level: Main - Great room Main: 31m X 33m
Level: Main - Primary bedroom Main: 17m X 22m
Level: Main - Main: 8m X 16m
Level: Main - Main: 16m X 9m
Level: Main - Ensuite Main: 15m X 17m
Level: Main - Kitchen Main: 24m X 21m
Level: Main - Bathroom Main
Level: Main - Bathroom Main: 12m X 12m
Level: Main - Bathroom Main
Level: Main - Main: 13m X 9m
Level: Main - Laundry Main: 6m X 7m
Level: Main - Main: 15m X 21m
Level: Main - Main: 38m X 30m
Level: Main - Dining room Main: 29m X 24m
Level: Main - Other Main: 22m X 9m
Level: Main - Bathroom Main
Level: Main - Bedroom Main: 14m X 21m
Level: Main
- Listing type identifier Idx

$-18,533
/ Month







