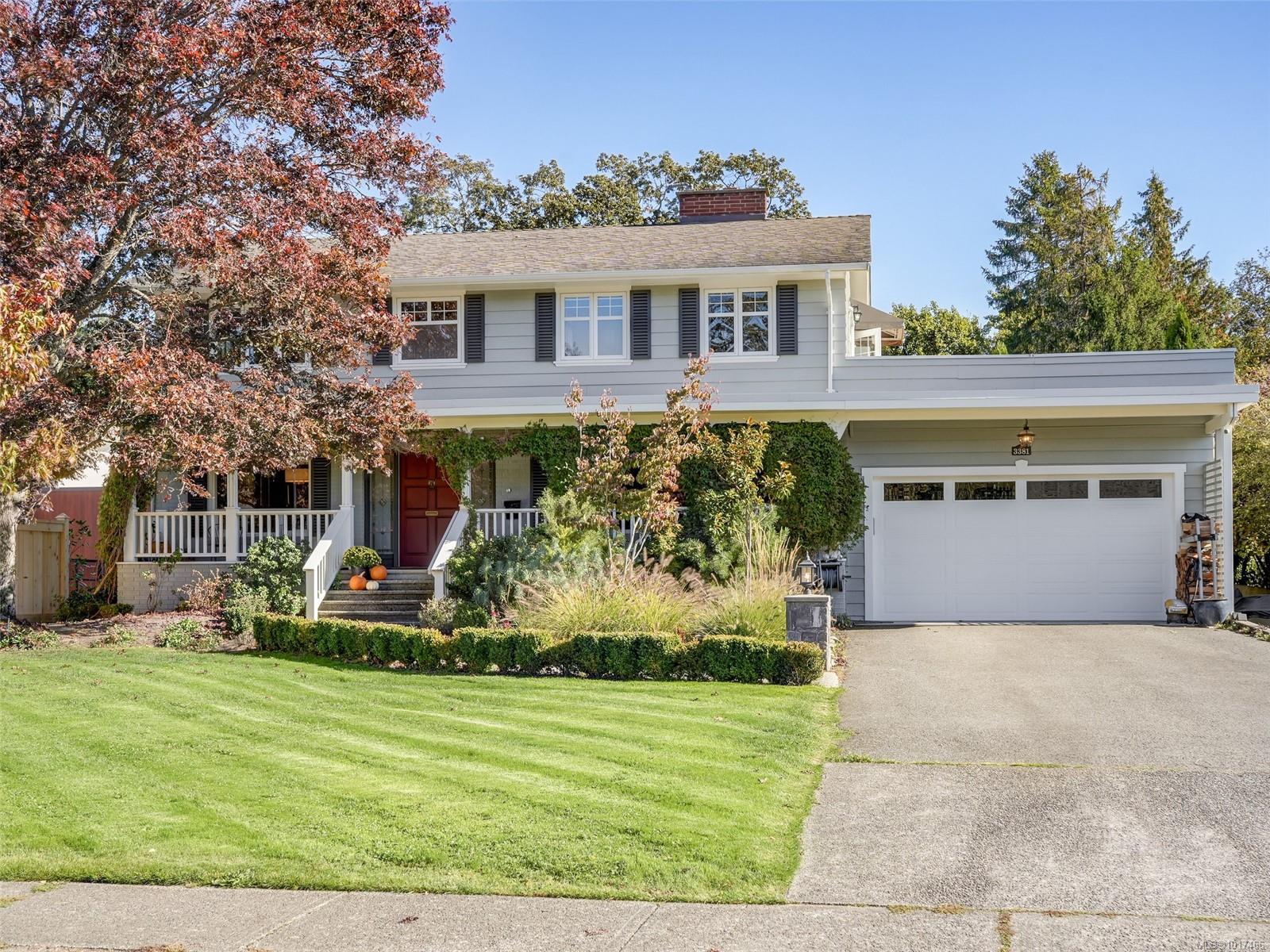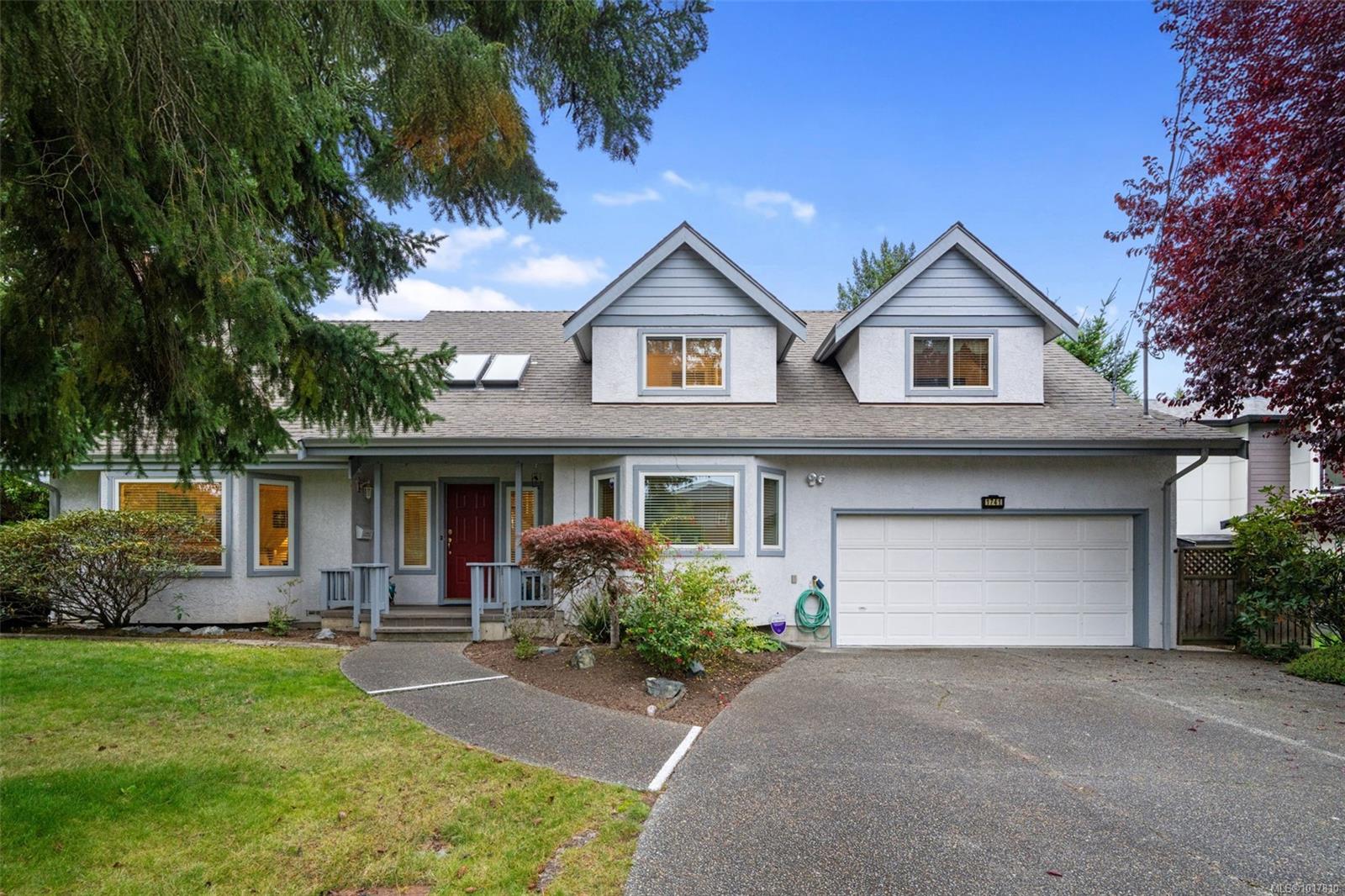
Highlights
Description
- Home value ($/Sqft)$601/Sqft
- Time on Housefulnew 6 days
- Property typeResidential
- StyleCape cod, character
- Neighbourhood
- Median school Score
- Lot size0.39 Acre
- Year built1963
- Garage spaces1
- Mortgage payment
Backing onto the woodlands of the ninth tee at Uplands Golf Course, this beautifully updated 4000 sqft Cape Cod–inspired character home sits on a sunny, private, and fully fenced 16,800 sqft lot. The main floor is perfect for entertaining with a formal living room featuring a wood-burning f/p, elegant dining room with custom built-ins, an updated kitchen, and a bright family room. French doors open to expansive decks and a wide-open lawn ideal for outdoor living. Upstairs, a striking staircase leads to three beds, two baths, and a laundry room. The primary suite offers a modern ensuite, serene yard views, and a private south-facing deck. The lower level includes a media room, guest bedroom, and a bright one-bed suite with a kitchen. Upgrades include natural gas heat, hot water on demand, a Wolf cooktop, Bosch ovens, gas f/p, and a heat pump that cools the upper floor. Additional features include a home office, workshop, and garage—simply move in and enjoy this cherished family home.
Home overview
- Cooling Air conditioning, partial
- Heat type Baseboard, heat pump, hot water, natural gas
- Sewer/ septic Sewer connected
- Utilities Natural gas connected
- Construction materials Brick, frame wood, insulation: ceiling, insulation: walls, wood
- Foundation Concrete perimeter
- Roof Asphalt torch on, fibreglass shingle
- Exterior features Balcony/deck, fencing: partial
- Other structures Workshop
- # garage spaces 1
- # parking spaces 4
- Has garage (y/n) Yes
- Parking desc Driveway, garage
- # total bathrooms 4.0
- # of above grade bedrooms 5
- # of rooms 24
- Flooring Carpet, hardwood, tile, vinyl
- Appliances Built-in range, dishwasher, dryer, oven built-in, refrigerator, washer, water filters
- Has fireplace (y/n) Yes
- Laundry information In house
- Interior features Bar, cathedral entry, french doors, winding staircase, workshop
- County Capital regional district
- Area Oak bay
- Water source Municipal
- Zoning description Residential
- Exposure West
- Lot desc Irrigation sprinkler(s), landscaped, level, on golf course, park setting, private, recreation nearby, sidewalk
- Lot dimensions 75'x221'
- Lot size (acres) 0.39
- Basement information Finished, full, walk-out access, with windows
- Building size 4412
- Mls® # 1017466
- Property sub type Single family residence
- Status Active
- Virtual tour
- Tax year 2025
- Bedroom Second: 12m X 11m
Level: 2nd - Ensuite Second
Level: 2nd - Primary bedroom Second: 15m X 13m
Level: 2nd - Bedroom Second: 16m X 13m
Level: 2nd - Laundry Second: 13m X 8m
Level: 2nd - Second: 24m X 20m
Level: 2nd - Bathroom Second
Level: 2nd - Bedroom Lower: 15m X 11m
Level: Lower - Lower: 12m X 10m
Level: Lower - Workshop Lower: 15m X 7m
Level: Lower - Bathroom Lower
Level: Lower - Lower: 10m X 6m
Level: Lower - Bedroom Lower: 11m X 8m
Level: Lower - Media room Lower: 19m X 13m
Level: Lower - Bathroom Main
Level: Main - Office Main: 14m X 12m
Level: Main - Main: 22m X 14m
Level: Main - Dining room Main: 12m X 12m
Level: Main - Kitchen Main: 16m X 12m
Level: Main - Family room Main: 22m X 16m
Level: Main - Main: 17m X 14m
Level: Main - Main: 22m X 19m
Level: Main - Living room Main: 19m X 14m
Level: Main - Main: 8m X 6m
Level: Main
- Listing type identifier Idx

$-7,067
/ Month












