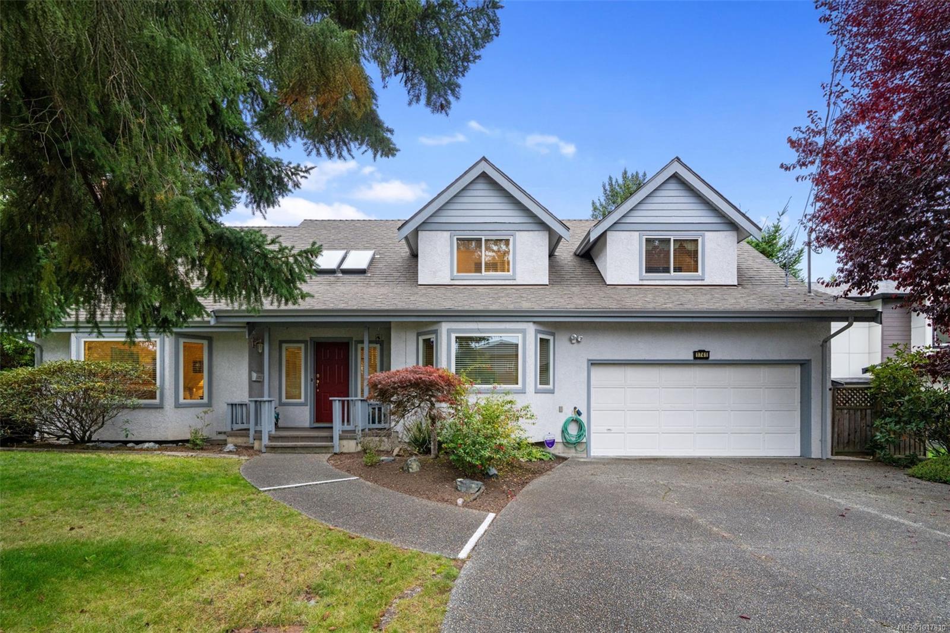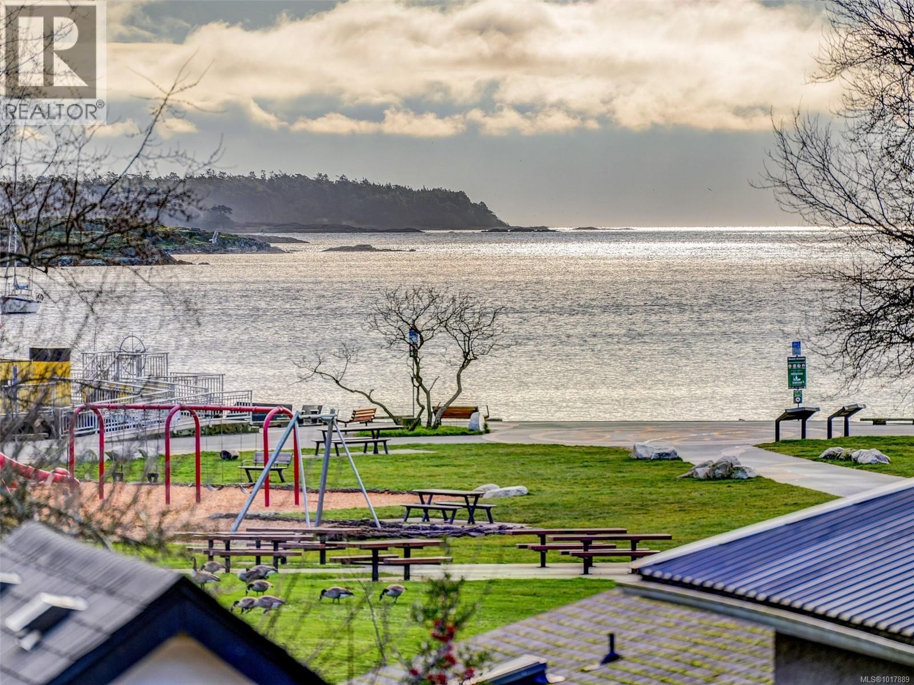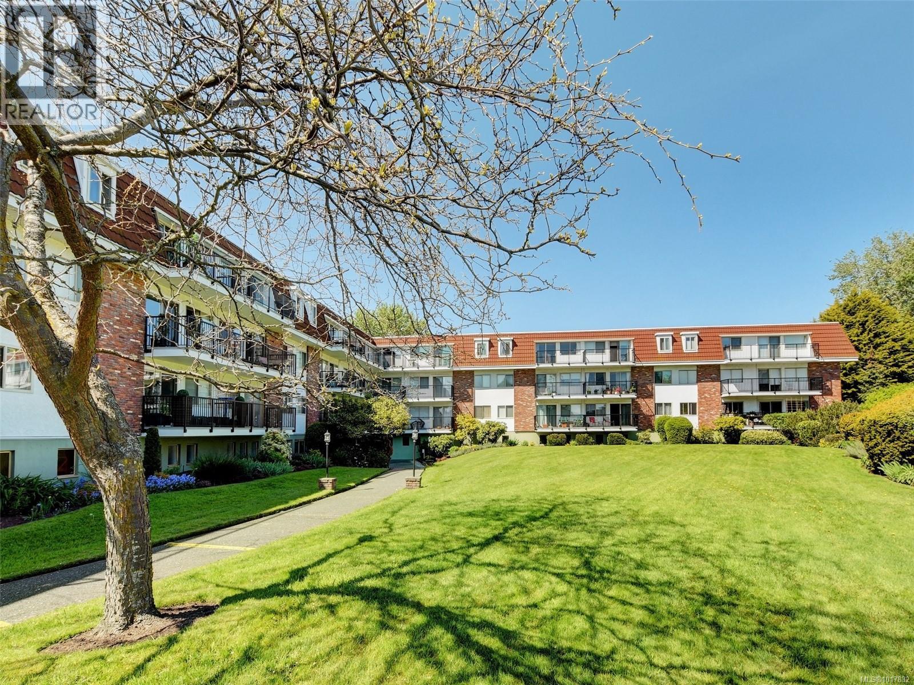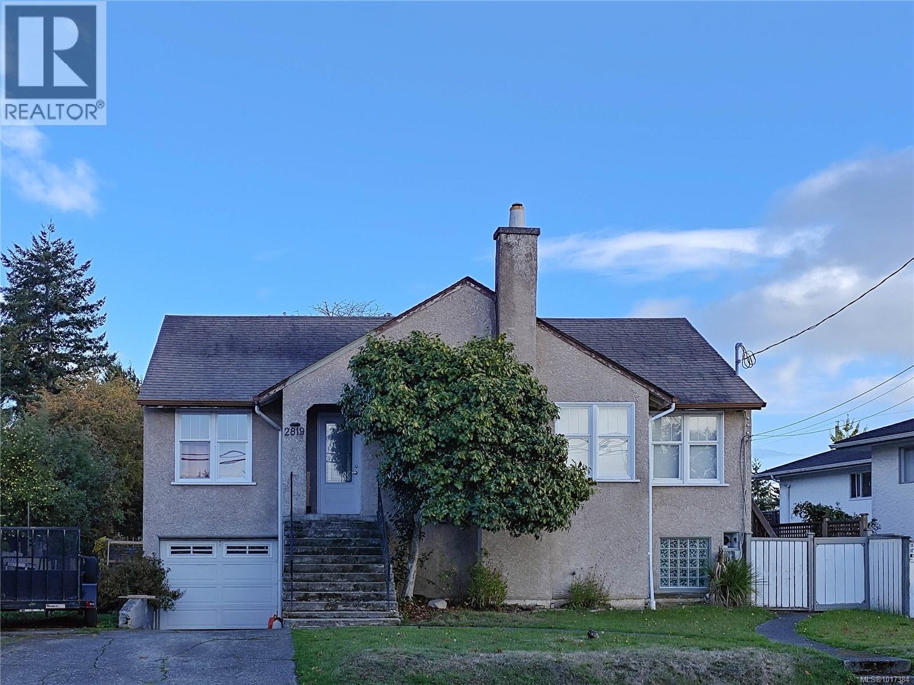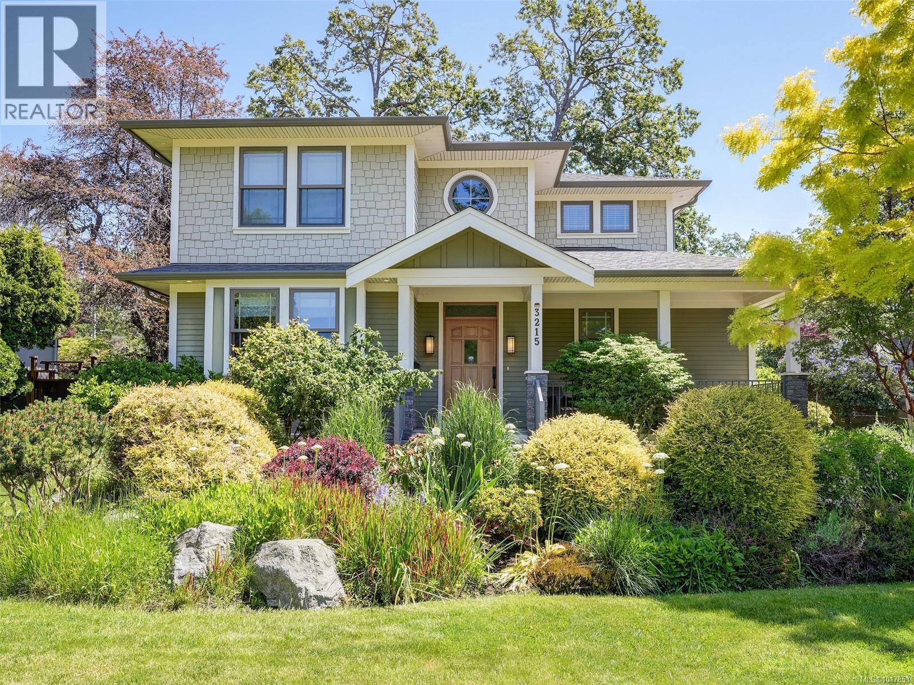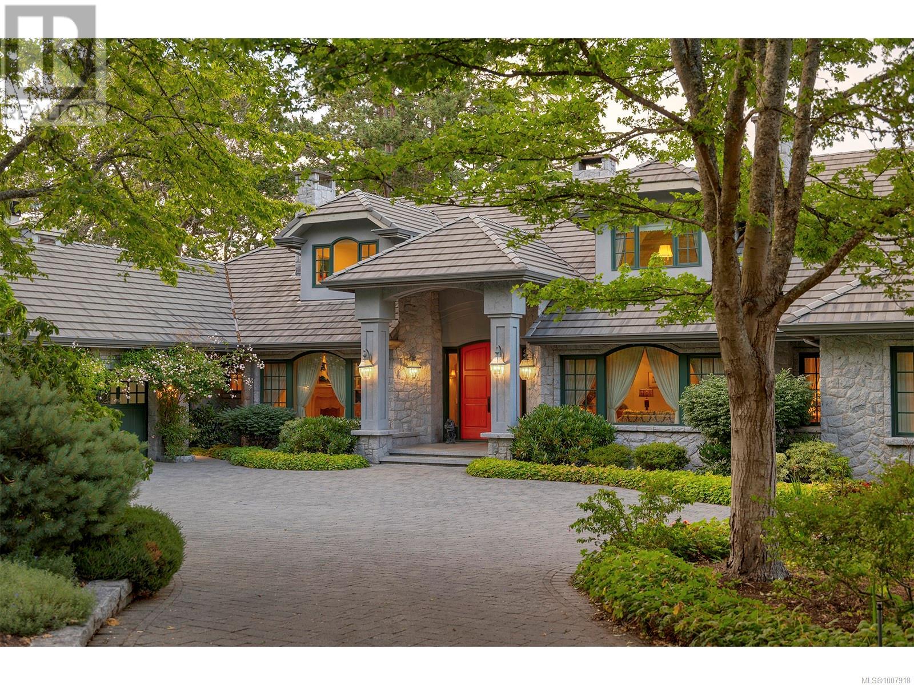
Highlights
Description
- Home value ($/Sqft)$898/Sqft
- Time on Houseful92 days
- Property typeSingle family
- Neighbourhood
- Median school Score
- Lot size1.07 Acres
- Year built1999
- Mortgage payment
Commanding one of the most coveted and perfectly positioned waterfront sites in the Uplands, Greystone is an estate of rare pedigree. Masterfully envisioned with builder Mike Knight, this 1.07-acre sanctuary offers sweeping views over the Victoria Yacht Club and sheltered, direct ocean access from artfully landscaped grounds. The land was selected for its natural protection and exceptional water frontage—one of the finest in Victoria. With over 10,000 sq. ft., every inch was designed for impact—timeless in style, uncompromising in detail. The primary suite is on the main, with separate access to a nanny suite. The den showcases irreplaceable mahogany craftsmanship. A key feature is the indoor aquatic centre. Designed for privacy and peace of mind, the estate includes a full security system and electronic gate. Entertain in style with a formal dining room and terrace ideal for al fresco gatherings. Every finish and detail were hand-selected to create a home as remarkable as its setting! (id:63267)
Home overview
- Cooling Air conditioned
- Heat source Electric, other
- Heat type Baseboard heaters, heat pump
- # parking spaces 4
- # full baths 9
- # total bathrooms 9.0
- # of above grade bedrooms 5
- Has fireplace (y/n) Yes
- Subdivision Uplands
- View Ocean view
- Zoning description Residential
- Directions 2132070
- Lot dimensions 1.07
- Lot size (acres) 1.07
- Building size 11080
- Listing # 1007918
- Property sub type Single family residence
- Status Active
- Ensuite 3 - Piece
Level: 2nd - Ensuite 3 - Piece
Level: 2nd - Bedroom 5.791m X 5.791m
Level: 2nd - Bathroom 4 - Piece
Level: 2nd - Storage 2.438m X 1.219m
Level: 2nd - Other 2.438m X 1.524m
Level: 2nd - Bedroom 5.791m X 4.572m
Level: 2nd - Sitting room 6.401m X 4.267m
Level: 2nd - Bedroom 6.706m X 5.791m
Level: 2nd - 5.791m X 5.182m
Level: Lower - Storage 7.925m X 6.096m
Level: Lower - Other 7.62m X 4.572m
Level: Lower - Exercise room 9.754m X 2.743m
Level: Lower - Other 10.058m X 7.315m
Level: Lower - 2.134m X 1.219m
Level: Main - Balcony 4.267m X 1.829m
Level: Main - 9.754m X 3.658m
Level: Main - Balcony 10.363m X 5.486m
Level: Main - Pantry 3.048m X 2.438m
Level: Main - 8.23m X 6.706m
Level: Main
- Listing source url Https://www.realtor.ca/real-estate/28634415/3445-beach-dr-oak-bay-uplands
- Listing type identifier Idx

$-26,533
/ Month







