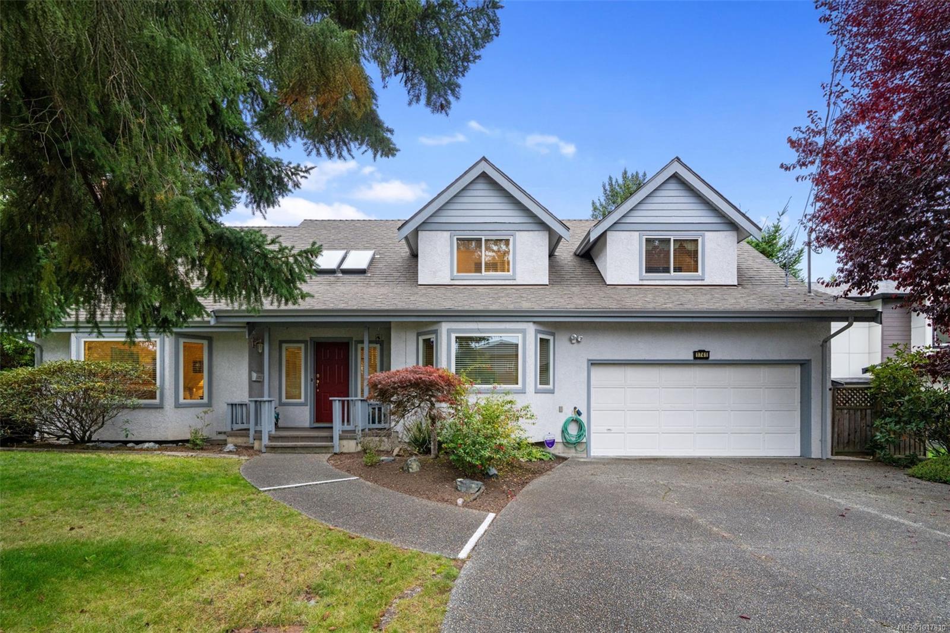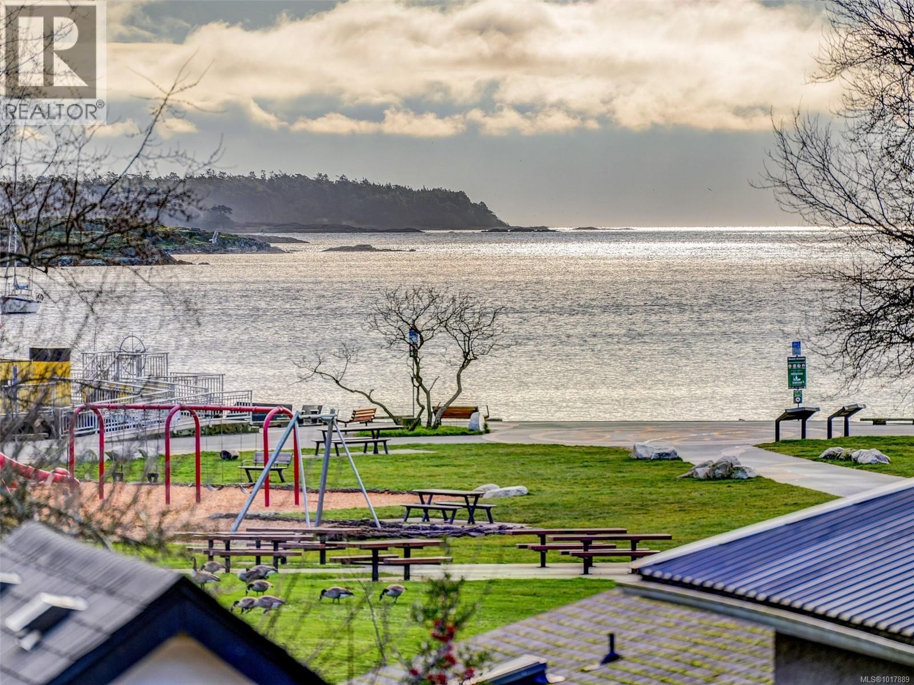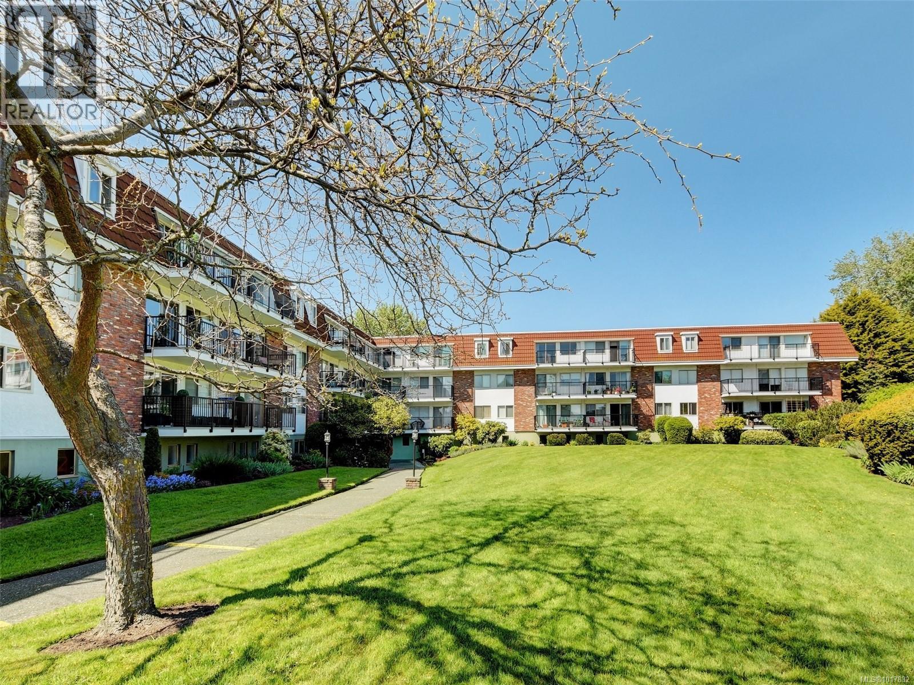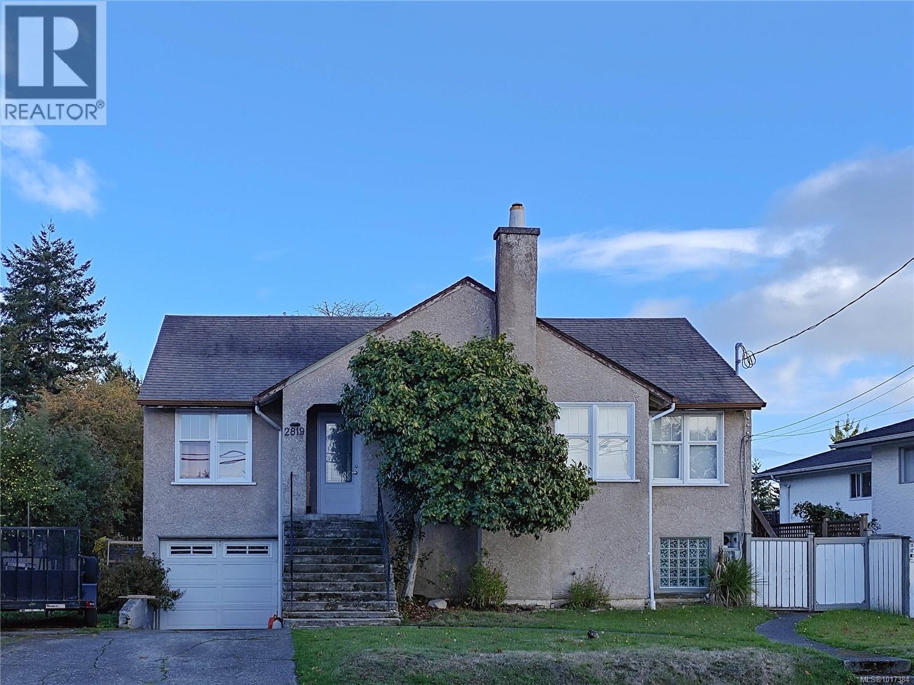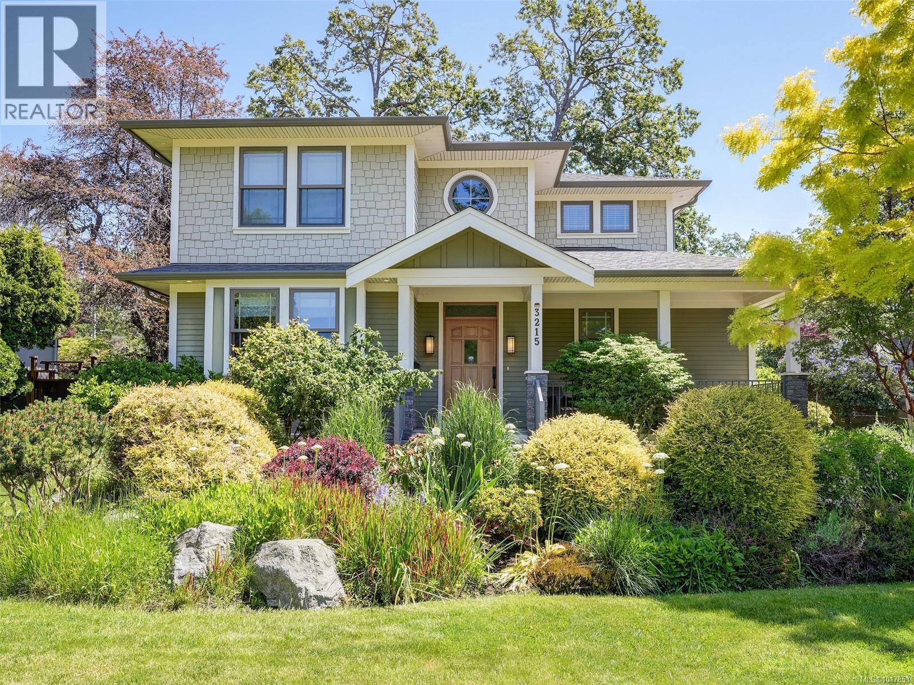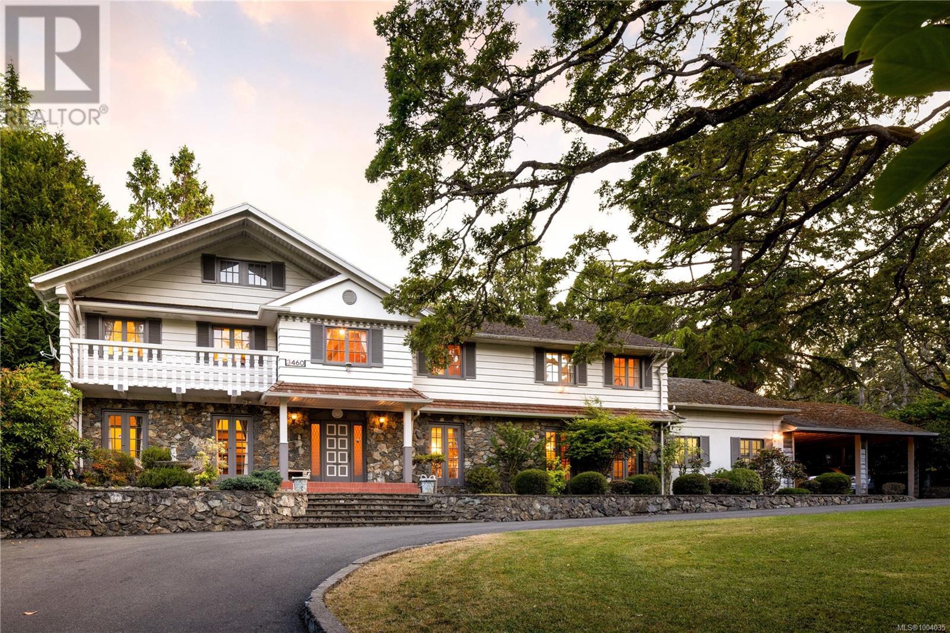
Highlights
Description
- Home value ($/Sqft)$710/Sqft
- Time on Houseful124 days
- Property typeSingle family
- Neighbourhood
- Median school Score
- Lot size0.94 Acre
- Year built1965
- Mortgage payment
Tucked behind a canopy of mature trees on nearly an acre in the prestigious Uplands, 3460 Beach Drive is a legacy property with timeless appeal. This stately 5-bed, 3-bath home offers over 4,600 sqft of finished living space across 3 levels. Gracious principal rooms feature wood-beamed ceilings, oversized windows, and rich character details throughout. Designed for entertaining, the main floor opens to an expansive 42' covered patio overlooking lush, park-like grounds. Upstairs, the spacious primary suite features a private balcony, while the lower level boasts media room, sauna, and large rec room. The property also features a double garage, carport, treehouse, and garden beds—blending function & charm. A detached studio provides flexible space, ideal for an art studio, home gym, or private office. Located just moments from the Royal Victoria Yacht Club, Uplands Park, and the stunning shoreline, this is an exceptional opportunity in one of Victoria’s most sought-after neighbourhoods. (id:63267)
Home overview
- Cooling None
- Heat source Natural gas
- Heat type Forced air
- # parking spaces 10
- # full baths 3
- # total bathrooms 3.0
- # of above grade bedrooms 5
- Has fireplace (y/n) Yes
- Subdivision Uplands
- Zoning description Residential
- Lot dimensions 0.94
- Lot size (acres) 0.94
- Building size 4644
- Listing # 1004035
- Property sub type Single family residence
- Status Active
- Other 5.486m X 3.658m
Level: 2nd - Bedroom 3.658m X 3.353m
Level: 2nd - Bedroom 3.962m X 2.438m
Level: 2nd - Bedroom 3.962m X 2.438m
Level: 2nd - Primary bedroom 5.791m X 3.353m
Level: 2nd - Media room 4.572m X 3.962m
Level: 2nd - Balcony 5.791m X 0.914m
Level: 2nd - Balcony 3.658m X 1.219m
Level: 2nd - Bathroom 5 - Piece
Level: 2nd - Bathroom 5 - Piece
Level: 2nd - Bedroom 4.877m X 3.353m
Level: 2nd - Family room 4.572m X 3.353m
Level: Lower - Utility 4.572m X 3.353m
Level: Lower - Recreational room 9.449m X 3.048m
Level: Lower - Office 4.877m X 3.353m
Level: Main - 5.791m X 3.353m
Level: Main - Storage 6.096m X 1.524m
Level: Main - Den 4.572m X 2.438m
Level: Main - Living room 7.62m X 4.572m
Level: Main - 12.802m X 5.182m
Level: Main
- Listing source url Https://www.realtor.ca/real-estate/28494965/3460-beach-dr-oak-bay-uplands
- Listing type identifier Idx

$-8,797
/ Month







