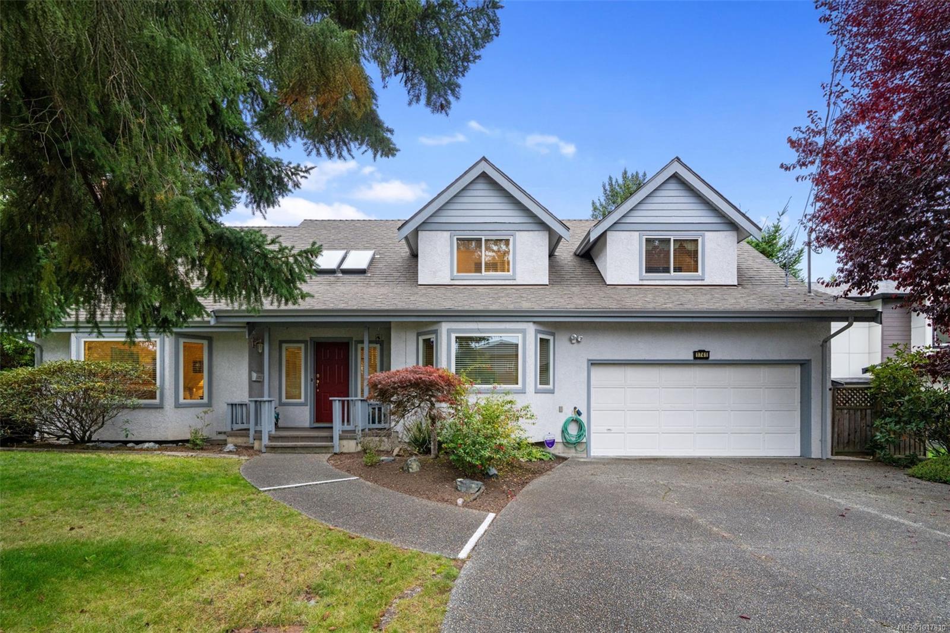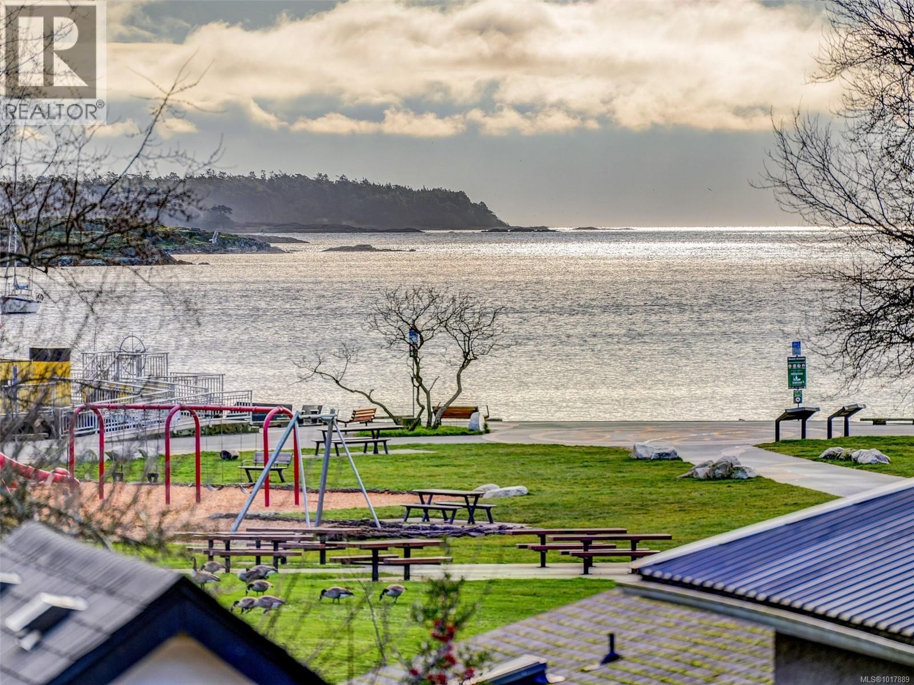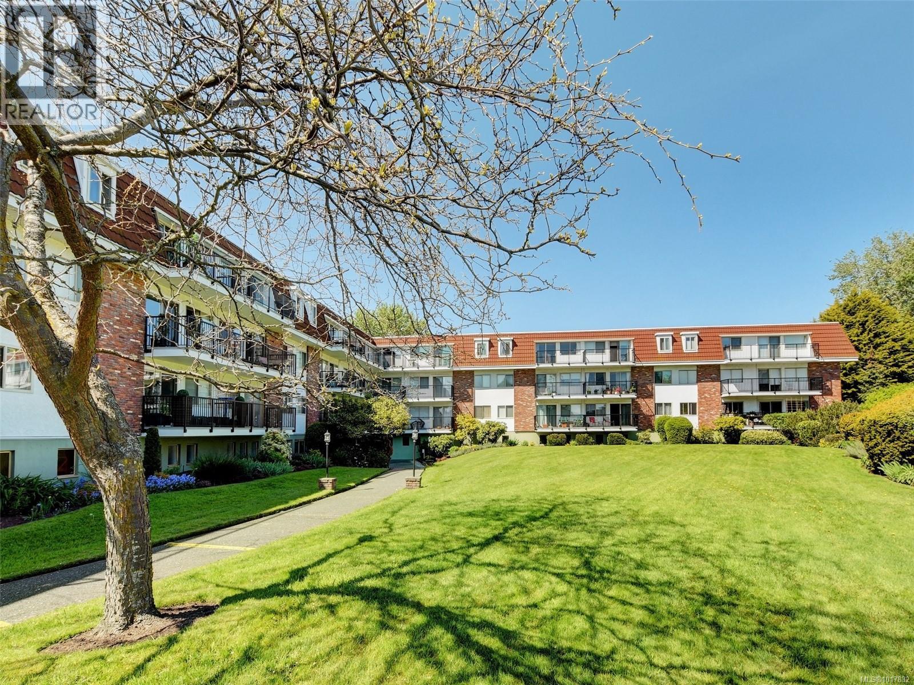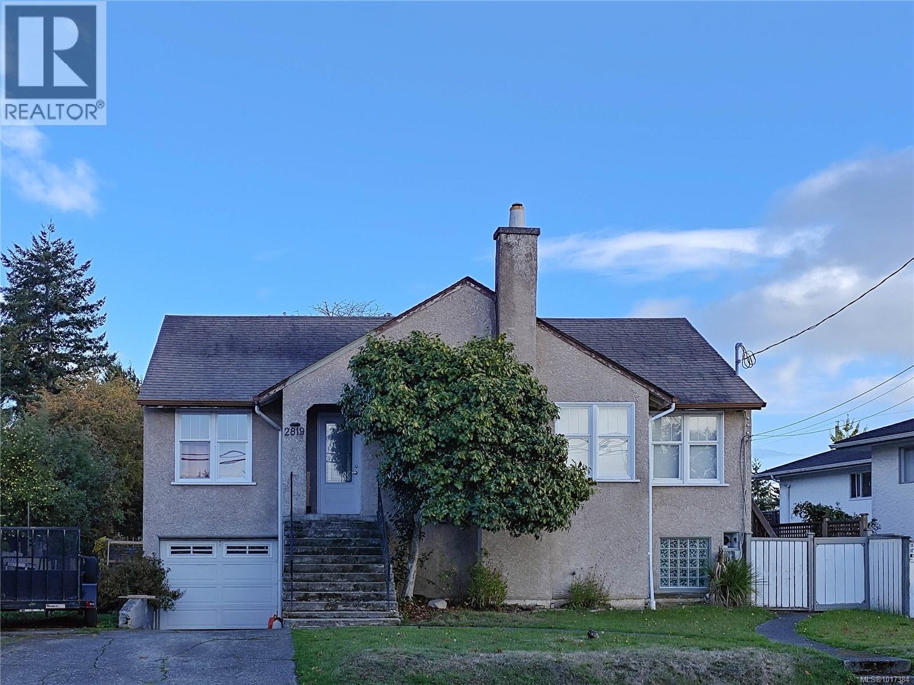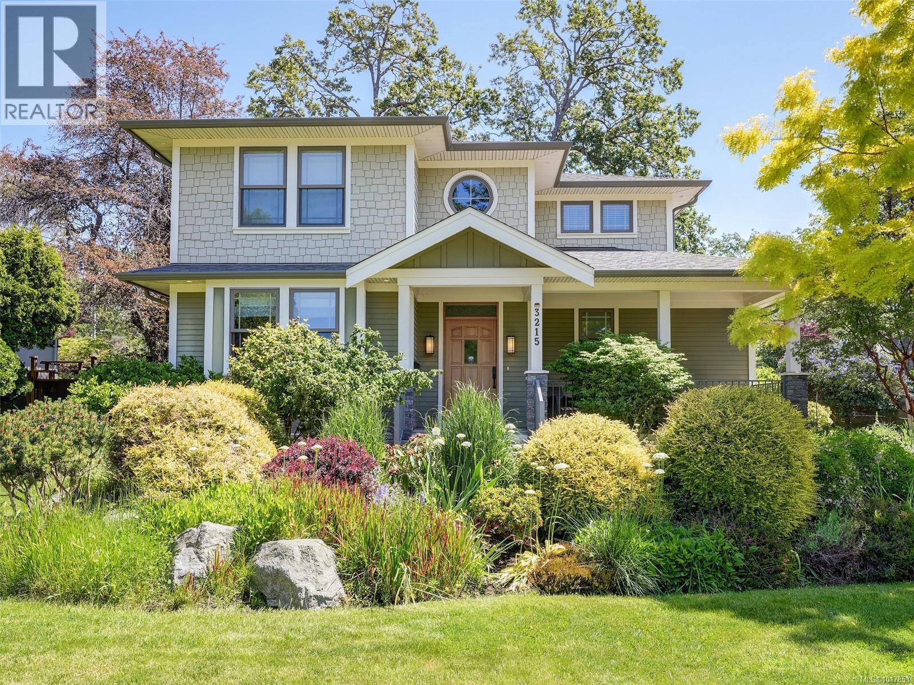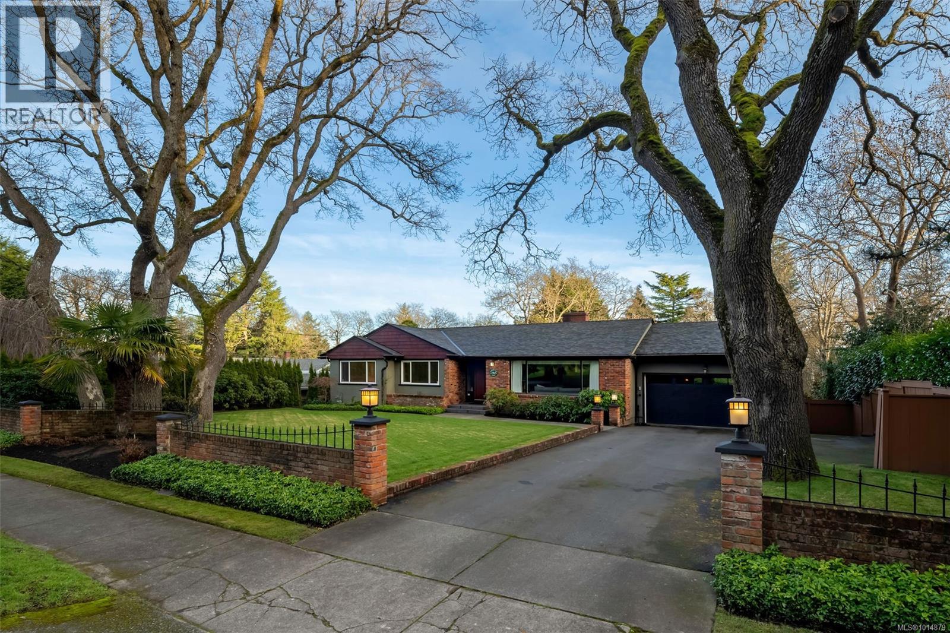
Highlights
This home is
18%
Time on Houseful
27 Days
School rated
6.8/10
Oak Bay
-2.37%
Description
- Home value ($/Sqft)$654/Sqft
- Time on Houseful27 days
- Property typeSingle family
- Neighbourhood
- Median school Score
- Lot size0.51 Acre
- Year built1953
- Mortgage payment
Welcome to the Uplands! Set on over half an acre, this backyard oasis offers unmatched space and privacy—room for a pool, sport court, putting green or simply endless outdoor living. The 3,500+ sq ft home features 3 beds and 3 baths with the primary suite on the main, making it ideal for downsizing or aging in place with extended family. Updates include a modern kitchen with heated counters and floors, refreshed baths, hardwoods, heat pump, newer roof, upgraded electrical/plumbing, and a finished lower level for guests or in-laws. Just steps to Uplands Golf Course and minutes to Victoria’s best beaches, this is a rare opportunity in one of the city’s most desirable neighbourhoods. (id:63267)
Home overview
Amenities / Utilities
- Cooling See remarks
- Heat source Electric, natural gas, other
- Heat type Forced air, heat pump
Exterior
- # parking spaces 4
Interior
- # full baths 3
- # total bathrooms 3.0
- # of above grade bedrooms 3
- Has fireplace (y/n) Yes
Location
- Subdivision Uplands
- Zoning description Residential
- Directions 1437129
Lot/ Land Details
- Lot dimensions 0.51
Overview
- Lot size (acres) 0.51
- Building size 3515
- Listing # 1014879
- Property sub type Single family residence
- Status Active
Rooms Information
metric
- Bedroom 3.962m X 3.353m
Level: Lower - Family room 7.315m X 6.706m
Level: Lower - Bathroom 4 - Piece
Level: Lower - Gym 3.658m X 3.353m
Level: Lower - Recreational room 8.23m X 3.353m
Level: Lower - Primary bedroom 4.572m X 3.658m
Level: Main - Bedroom 3.658m X 4.267m
Level: Main - 3.658m X 2.134m
Level: Main - Kitchen 4.877m X 3.658m
Level: Main - Dining room 3.658m X 3.353m
Level: Main - Living room 4.267m X 6.096m
Level: Main - Ensuite 4 - Piece
Level: Main - Bathroom 3 - Piece
Level: Main
SOA_HOUSEKEEPING_ATTRS
- Listing source url Https://www.realtor.ca/real-estate/28907030/3465-cadboro-bay-rd-oak-bay-uplands
- Listing type identifier Idx
The Home Overview listing data and Property Description above are provided by the Canadian Real Estate Association (CREA). All other information is provided by Houseful and its affiliates.

Lock your rate with RBC pre-approval
Mortgage rate is for illustrative purposes only. Please check RBC.com/mortgages for the current mortgage rates
$-6,133
/ Month25 Years fixed, 20% down payment, % interest
$
$
$
%
$
%

Schedule a viewing
No obligation or purchase necessary, cancel at any time







