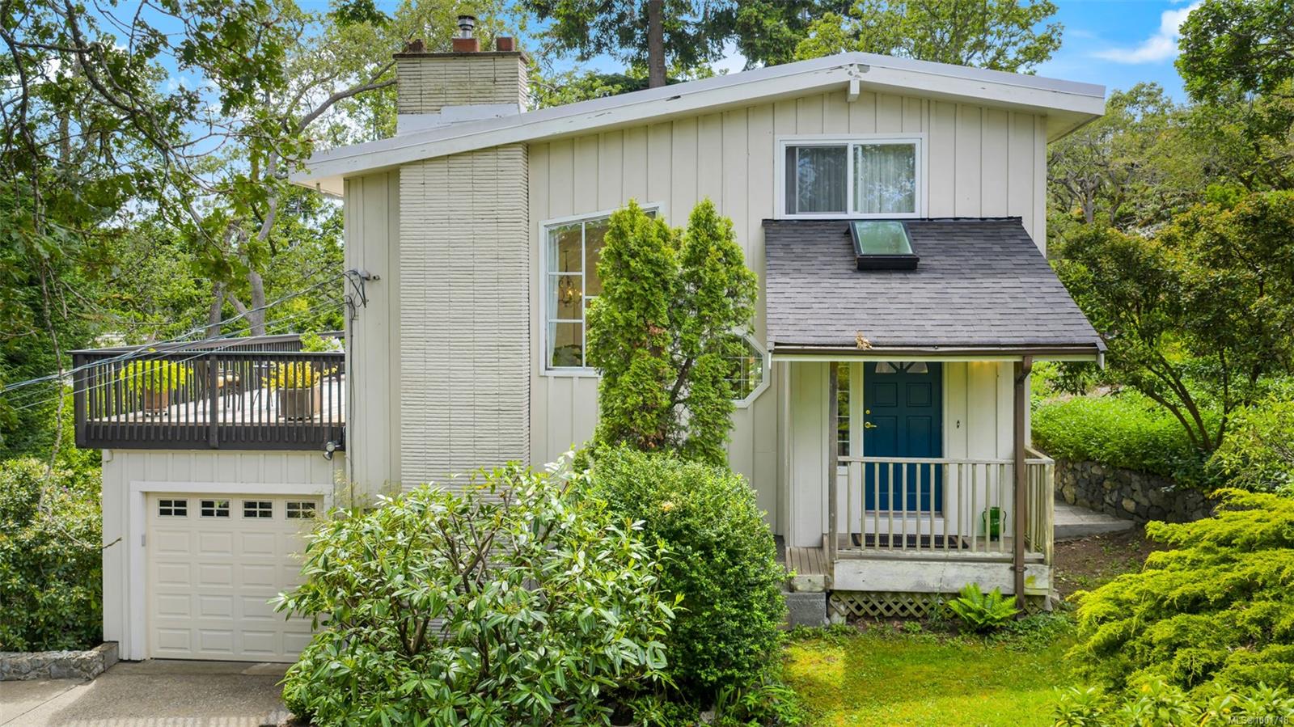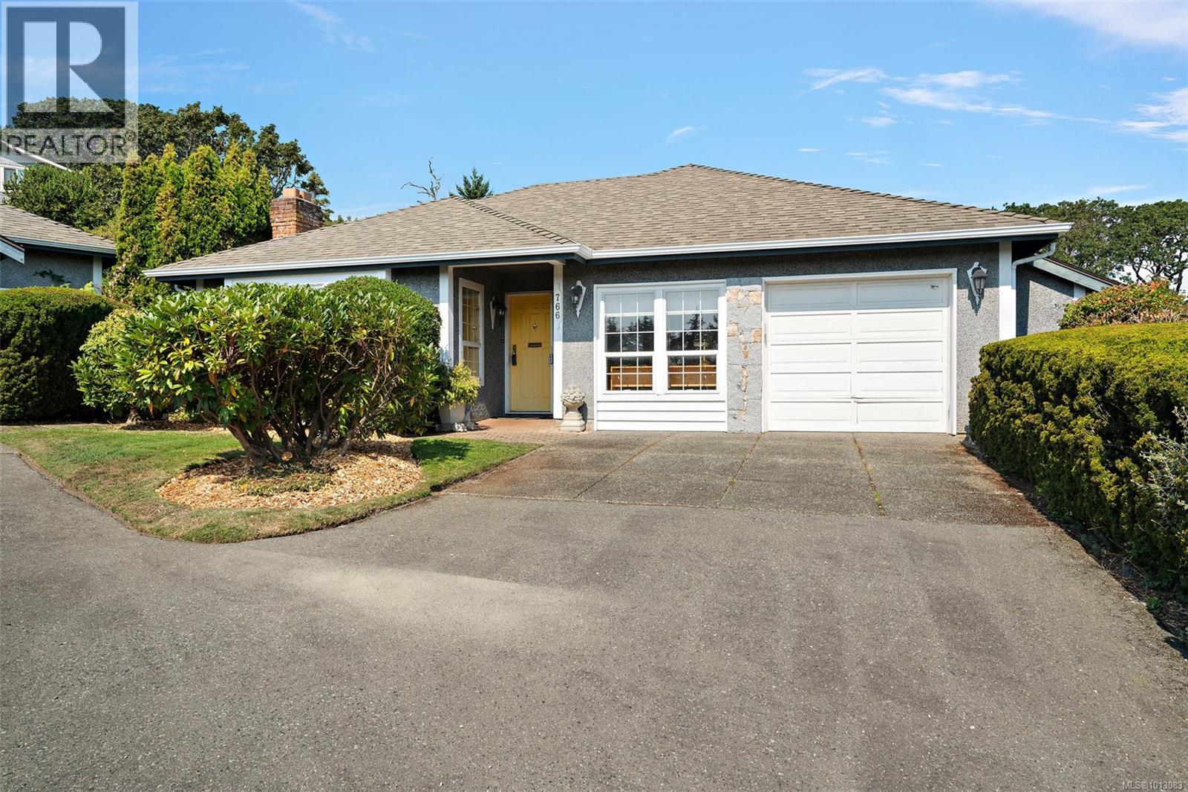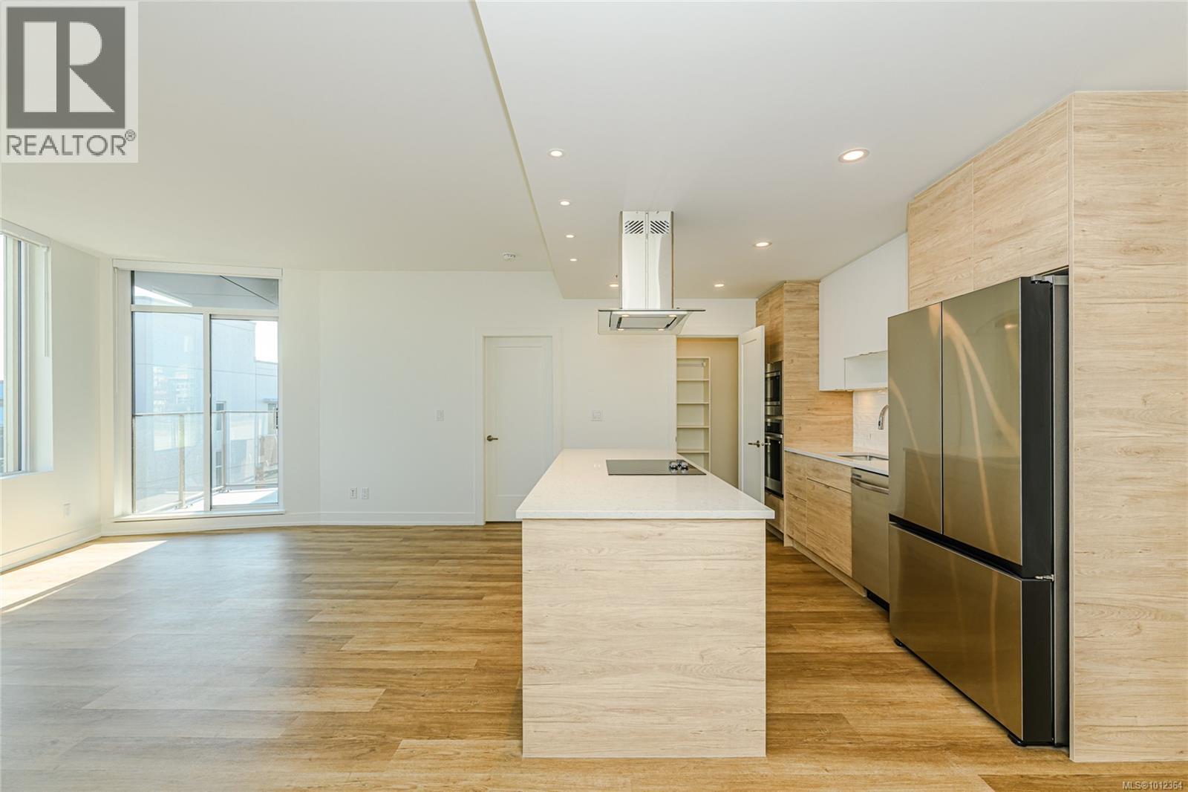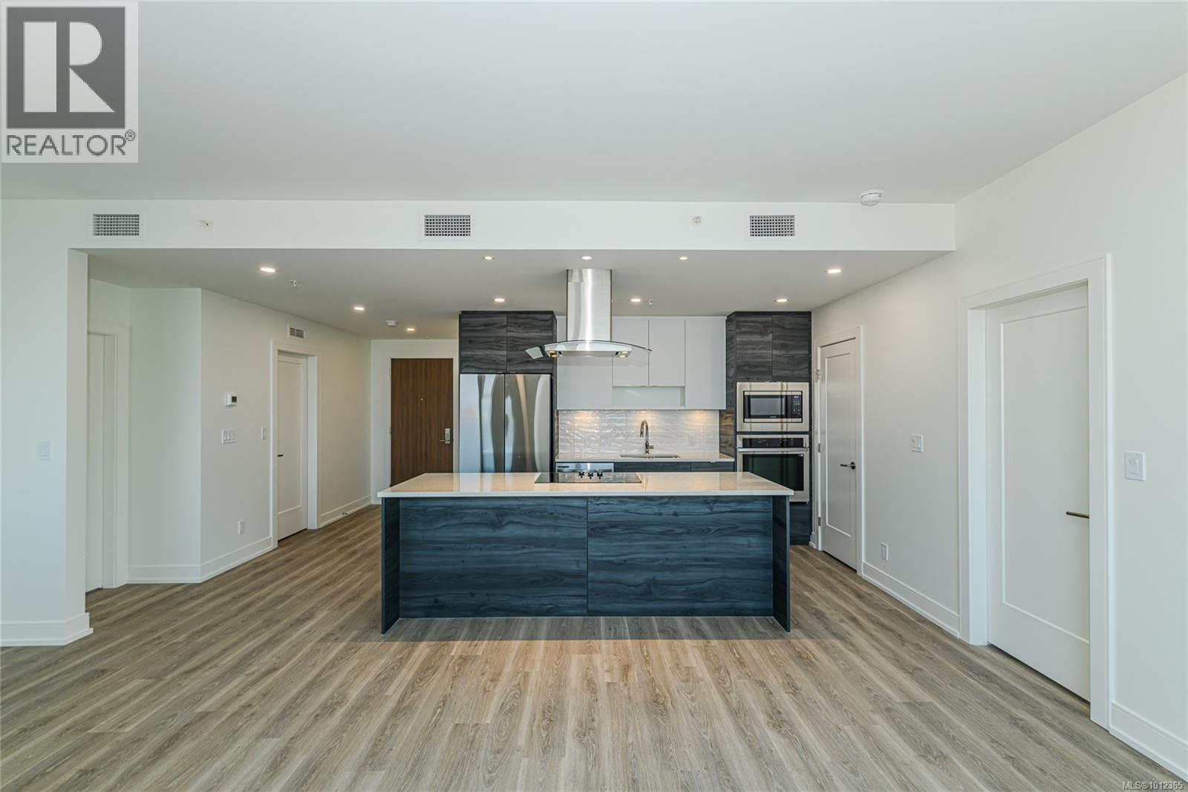
3512 Plymouth Rd
3512 Plymouth Rd
Highlights
Description
- Home value ($/Sqft)$542/Sqft
- Time on Houseful92 days
- Property typeResidential
- StyleWest coast
- Neighbourhood
- Median school Score
- Lot size0.41 Acre
- Year built1961
- Garage spaces1
- Mortgage payment
One of the Quietest Properties in Victoria! An incredible Family Home in the heart of the Henderson neighbourhood - lovingly cared for over 38 years. This warm and inviting home is 2700 sq ft over 3 levels and is perched on a quiet and secluded 17,700 sq ft lot. The generous foyer/sitting room welcomes you with views through the home into the back yard with mature perennial gardens. Continuing on this level you find the formal dining room; the guest bathroom (steam shower) and a cozy study with tranquil views. Up three steps is the bright living room with wood burning insert, 2nd dining area and kitchen (with large skylight). Patio doors lead you to an incredible east/south deck - bright and sunny and large enough for all your friends. Upstairs are the primary bedroom, beautifully remodeled bathroom, and two other bedrooms. Downstairs is the 4th large bedroom (with patio doors to back yard), bathroom, small kitchenette and laundry. Dont miss this spectacular opportunity
Home overview
- Cooling Air conditioning
- Heat type Baseboard, electric, heat pump
- Sewer/ septic Sewer connected
- Construction materials Wood
- Foundation Concrete perimeter
- Roof Asphalt shingle, asphalt torch on
- Exterior features Garden
- # garage spaces 1
- # parking spaces 2
- Has garage (y/n) Yes
- Parking desc Driveway, garage
- # total bathrooms 3.0
- # of above grade bedrooms 4
- # of rooms 21
- Flooring Hardwood
- Appliances Dishwasher, f/s/w/d
- Has fireplace (y/n) Yes
- Laundry information In house
- Interior features Dining room
- County Capital regional district
- Area Oak bay
- Water source Municipal
- Zoning description Residential
- Exposure North
- Lot desc Family-oriented neighbourhood, irregular lot, landscaped, private, quiet area, southern exposure
- Lot size (acres) 0.41
- Basement information Partially finished
- Building size 3248
- Mls® # 1001718
- Property sub type Single family residence
- Status Active
- Virtual tour
- Tax year 2024
- Bedroom Second: 9m X 12m
Level: 2nd - Bedroom Second: 10m X 13m
Level: 2nd - Primary bedroom Second: 11m X 15m
Level: 2nd - Bathroom Second: 7m X 12m
Level: 2nd - Lower: 20m X 17m
Level: Lower - Family room Lower: 13m X 8m
Level: Lower - Bedroom Lower: 17m X 12m
Level: Lower - Lower: 14m X 8m
Level: Lower - Laundry Lower: 7m X 6m
Level: Lower - Lower: 20m X 12m
Level: Lower - Bathroom Lower: 9m X 5m
Level: Lower - Sitting room Main: 13m X 13m
Level: Main - Living room Main: 17m X 14m
Level: Main - Dining room Main: 20m X 15m
Level: Main - Dining room Main: 9m X 11m
Level: Main - Bathroom Main: 6m X 8m
Level: Main - Main: 40m X 13m
Level: Main - Main: 12m X 17m
Level: Main - Main: 5m X 5m
Level: Main - Kitchen Main: 11m X 11m
Level: Main - Office Main: 8m X 12m
Level: Main
- Listing type identifier Idx

$-4,691
/ Month











