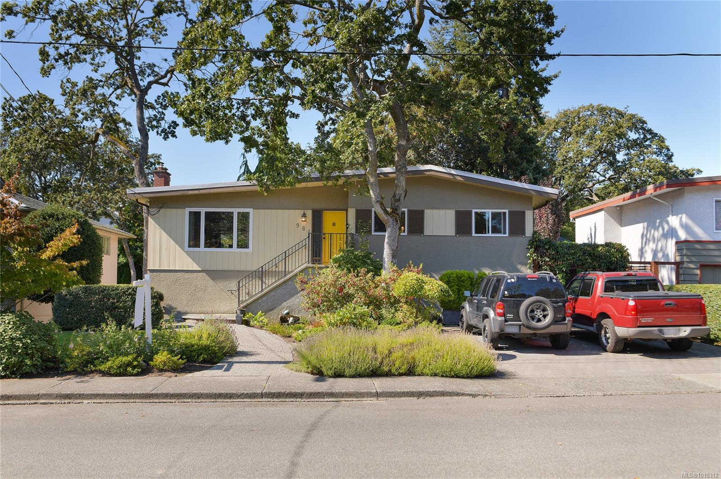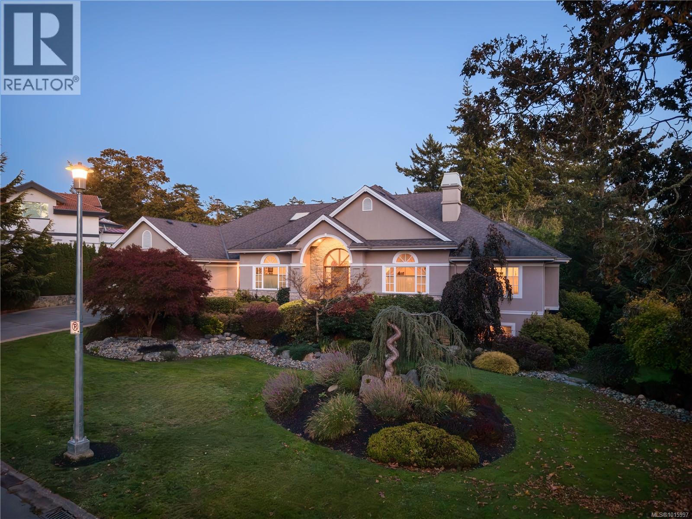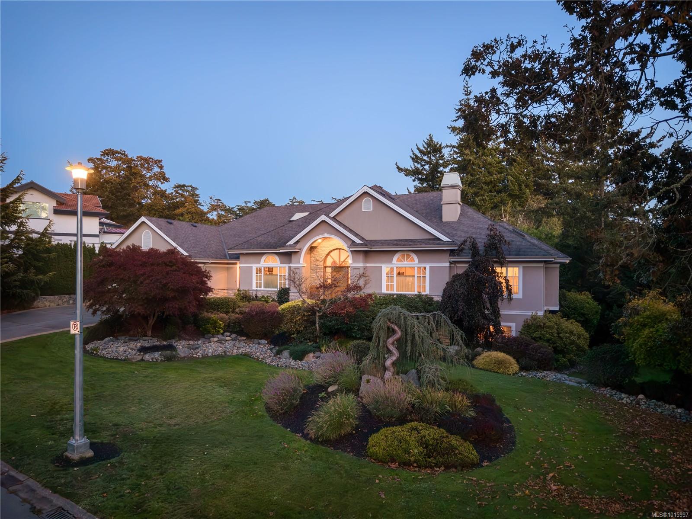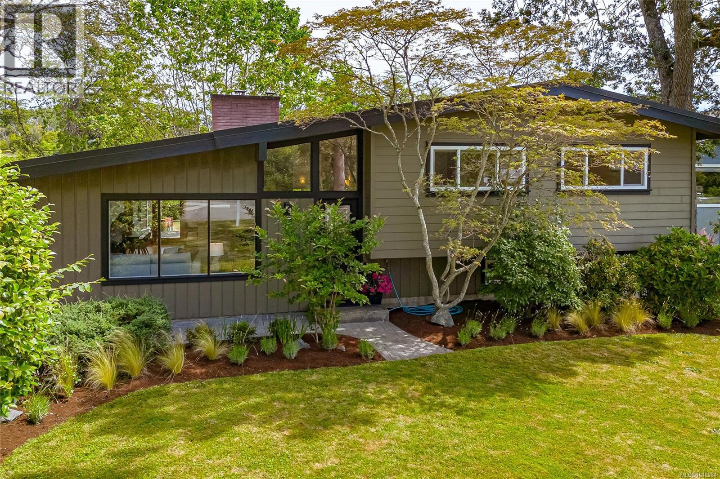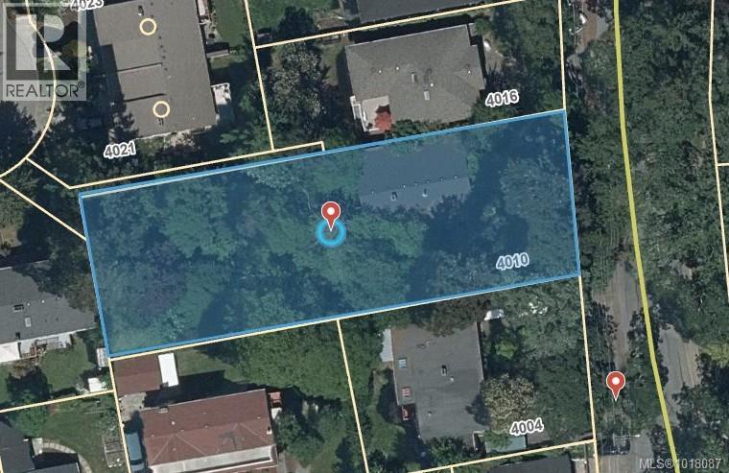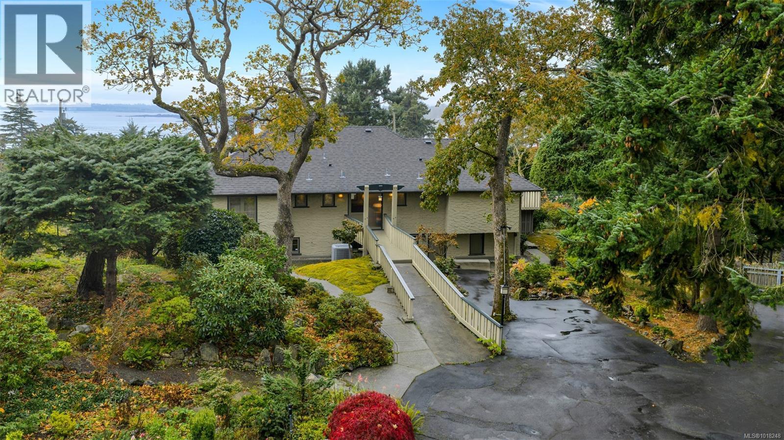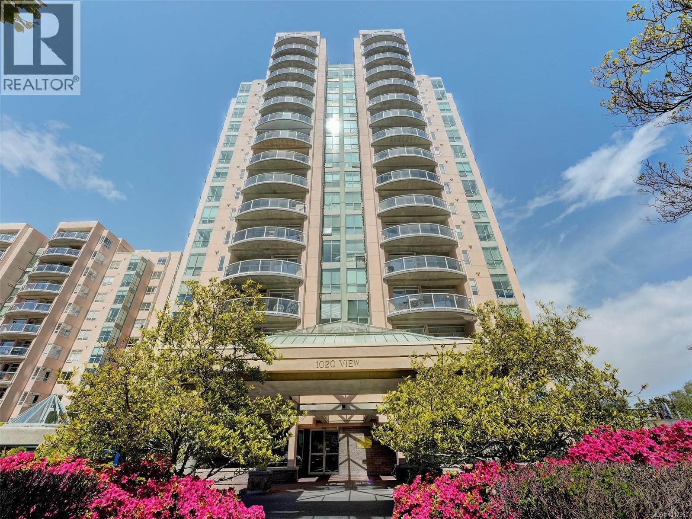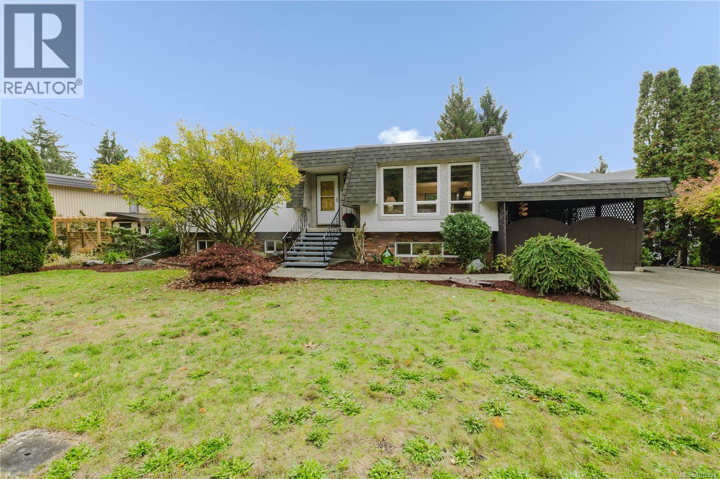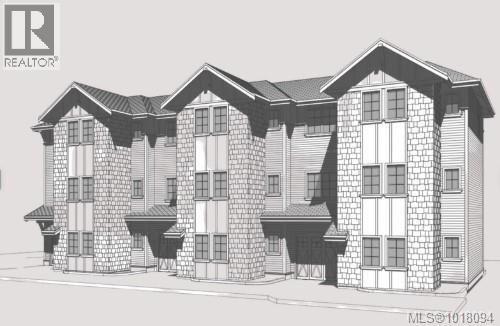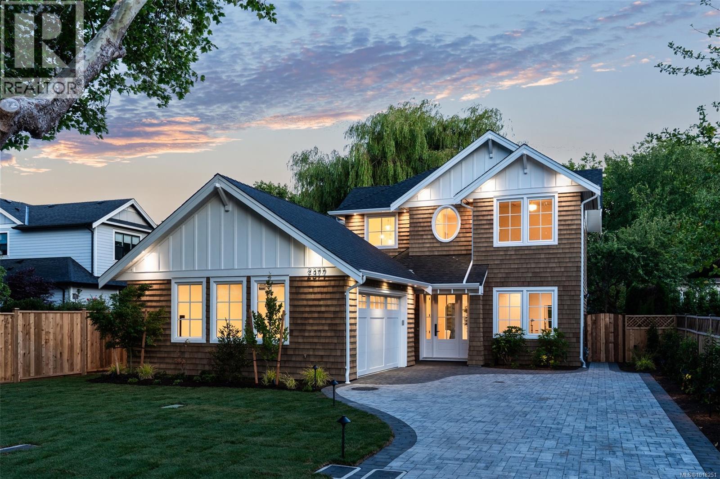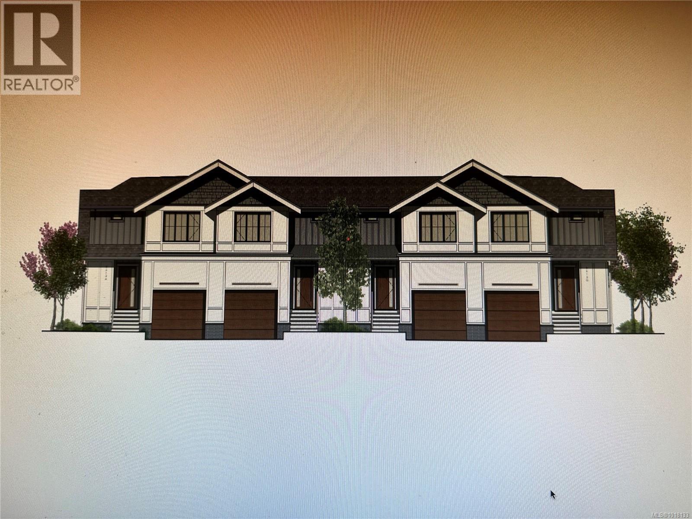
3513 Henderson Rd Unit 1 Rd
3513 Henderson Rd Unit 1 Rd
Highlights
Description
- Home value ($/Sqft)$717/Sqft
- Time on Housefulnew 7 hours
- Property typeSingle family
- StyleContemporary
- Neighbourhood
- Median school Score
- Year built2025
- Mortgage payment
Experience refined contemporary living in Oak Bay’s newest boutique development by Domingo & Co Construction. Each residence within the Henderson Park Townhomes offers **approximately 1,850 sq.ft. of thoughtfully designed living space** spread over three levels, blending sophisticated interiors with exceptional functionality. The open-concept main level welcomes you with engineered hardwood floors, a designer kitchen featuring quartz countertops, custom cabinetry in warm walnut and soft neutrals, and premium Fisher & Paykel appliances, including a 30” gas range, French-door refrigerator with water and ice, and Series 9 dishwasher. The adjoining dining and living areas are anchored by a feature Napoleon electric fireplace with a walnut surround and marble inset. The upper floor offers Two bedrooms and two full Ensuite baths, highlighted by the primary with a walk-in closet and spa-inspired ensuite finished in quartz counter tops, 24x48 porcelain tile, and Riobel fixtures. A convenient upper-floor laundry room is finished with custom millwork and quartz counters. The lower level provides a Third bedroom with a built-in wet bar, full bathroom, and storage—ideal for family, guests, or a private office. Each home includes a private garage with EV charger rough-in, a deck with BBQ hookup, and energy-efficient construction meeting BC Step Code 3 standards. Located within walking distance to Camosun College, the University of Victoria, and the Oak Bay recreation corridor, Henderson Park Townhomes offer the perfect balance of urban convenience and tranquil living in one of Victoria’s most sought-after communities. Offered from $1,424,900 to $1,449,900.00 (id:63267)
Home overview
- Cooling Air conditioned
- Heat type Baseboard heaters, heat pump
- # parking spaces 2
- # full baths 4
- # total bathrooms 4.0
- # of above grade bedrooms 3
- Has fireplace (y/n) Yes
- Community features Pets allowed with restrictions, family oriented
- Subdivision Henderson park
- Zoning description Residential
- Lot dimensions 11781
- Lot size (acres) 0.27680922
- Building size 2000
- Listing # 1018133
- Property sub type Single family residence
- Status Active
- Bathroom 2 - Piece
Level: 2nd - Bedroom 3.353m X 3.353m
Level: 2nd - Laundry 3.048m X 2.134m
Level: 2nd - Primary bedroom 3.658m X 3.353m
Level: 2nd - Ensuite 4 - Piece
Level: 2nd - 3.658m X 2.438m
Level: Lower - Bathroom 4 - Piece
Level: Lower - 3.658m X 2.438m
Level: Lower - Recreational room 6.096m X 3.658m
Level: Lower - Bedroom 2.438m X 3.048m
Level: Lower - Dining room 3.353m X 1.829m
Level: Main - Kitchen 3.353m X 2.743m
Level: Main - 2.743m X 1.524m
Level: Main - Bathroom 2 - Piece
Level: Main - Living room 3.658m X 3.962m
Level: Main
- Listing source url Https://www.realtor.ca/real-estate/29030388/1-3513-henderson-rd-oak-bay-henderson
- Listing type identifier Idx

$-3,826
/ Month

