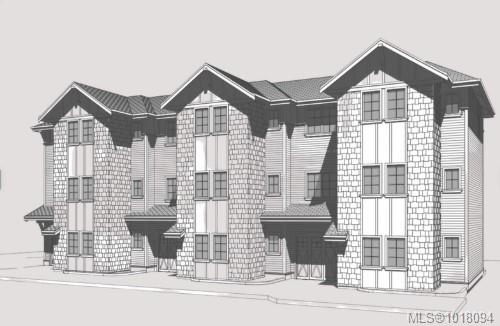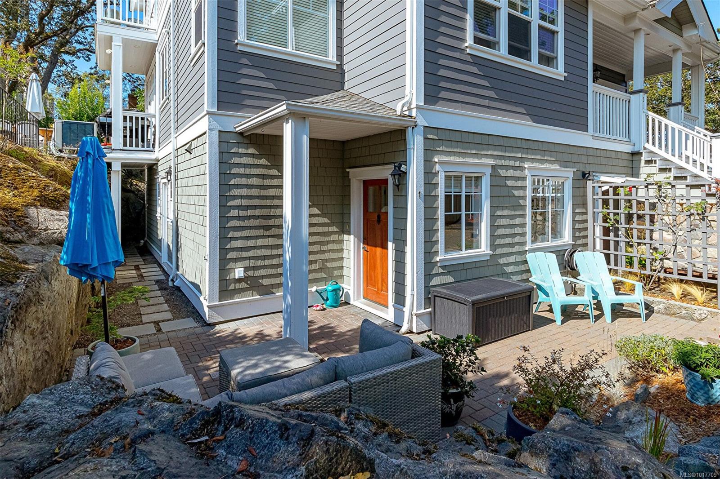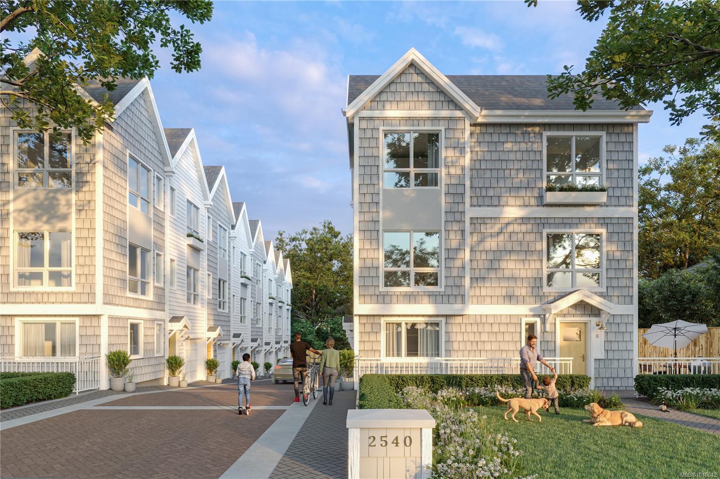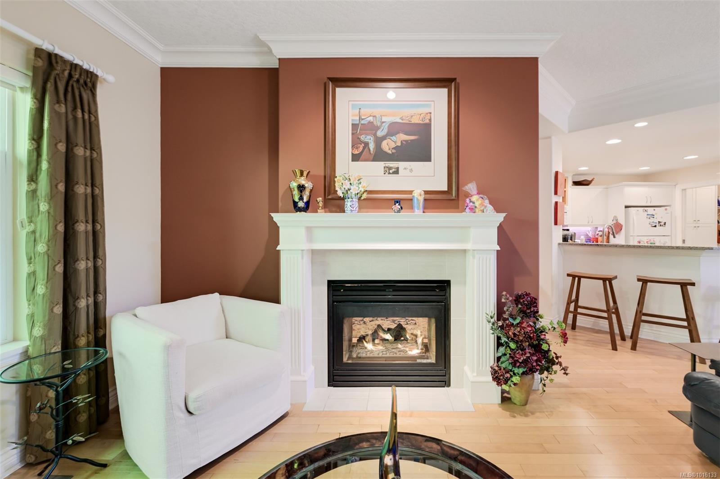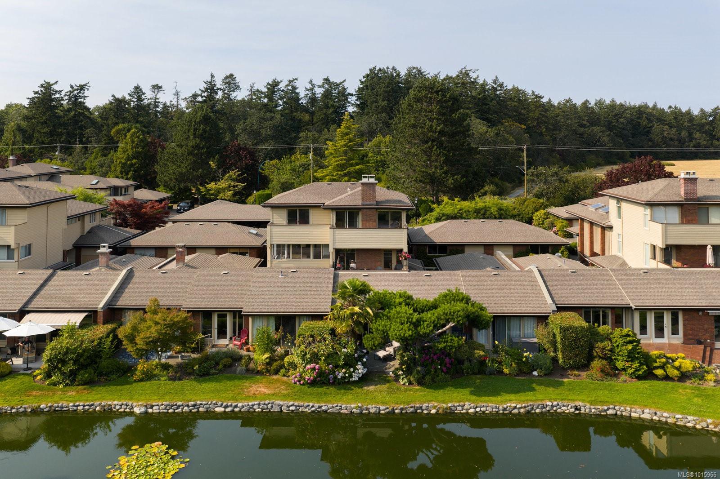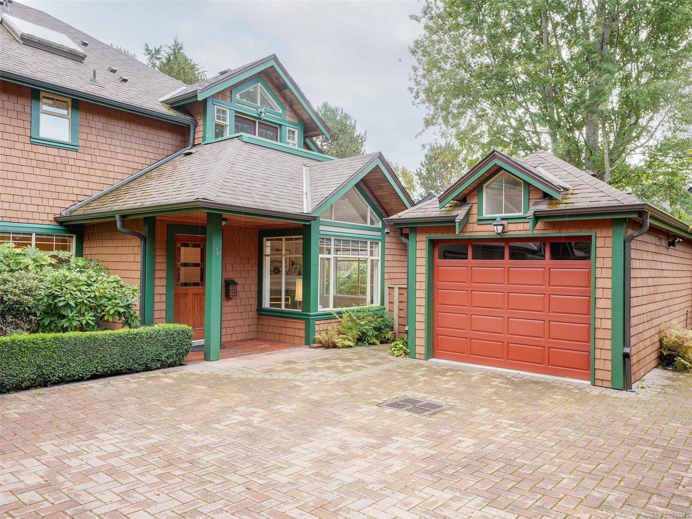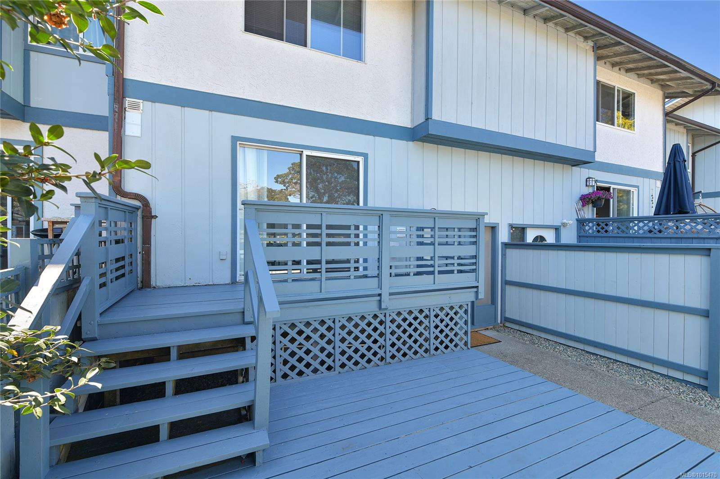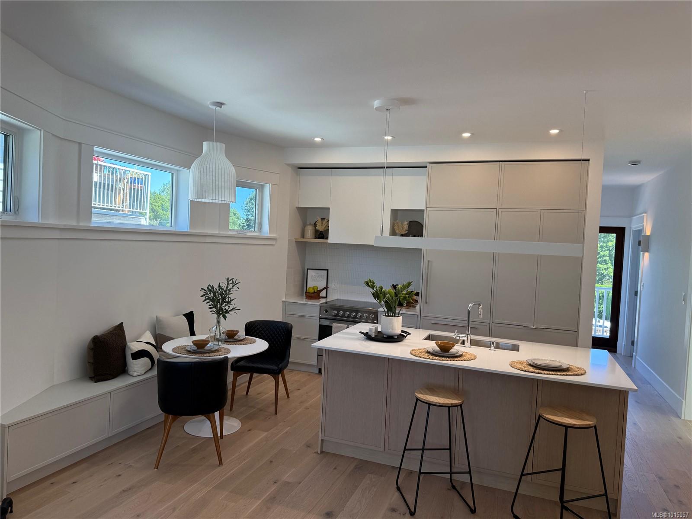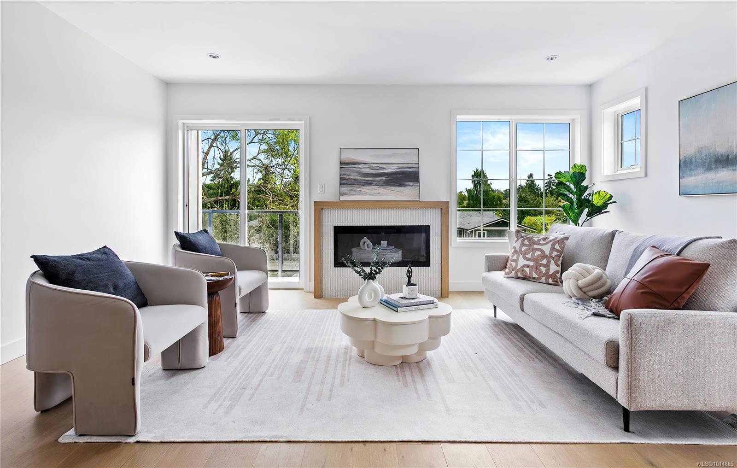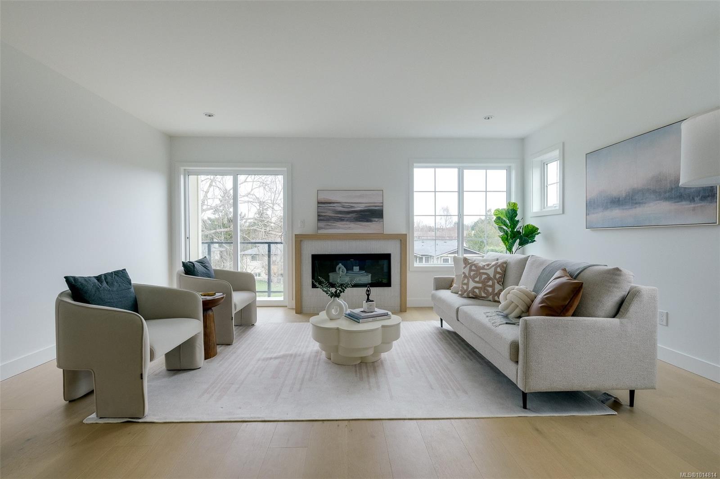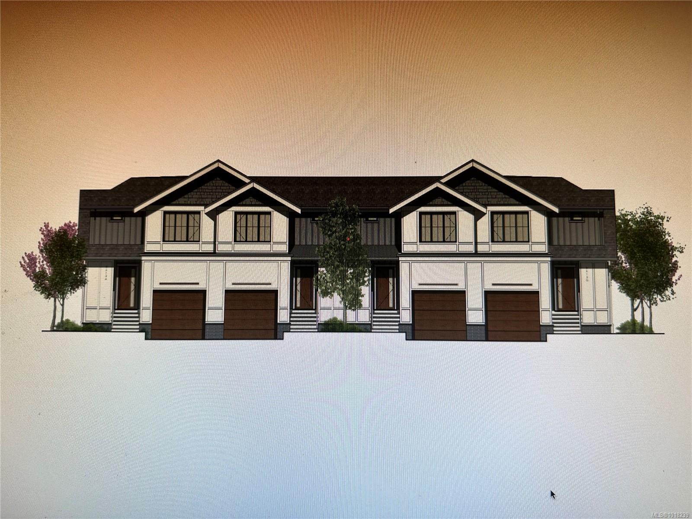
3513 Henderson Rd Apt 2
3513 Henderson Rd Apt 2
Highlights
Description
- Home value ($/Sqft)$686/Sqft
- Time on Housefulnew 13 hours
- Property typeResidential
- StyleContemporary
- Neighbourhood
- Median school Score
- Lot size0.27 Acre
- Year built2025
- Garage spaces1
- Mortgage payment
Welcome to The Henderson Park Collection—a boutique 4-plex of contemporary town homes by Domingo & Co. Construction in the heart of Oak Bay. Units 1 & 2 offer approximately 1,850 sq.ft. of beautifully crafted living over three levels, featuring 3 bedrooms, 4 bathrooms, and a flexible lower-level rec room with a built-in wet bar—perfect for guests or extended family. The main level showcases engineered hardwood, a gas fireplace, and a chef’s kitchen with quartz surfaces, Fisher & Paykel appliances, and a 30” gas range. Upstairs, vaulted ceilings frame the serene primary suite with walk-in closet and a spa-inspired ensuite finished in walnut and quartz. Complete with an EV-ready garage, efficient heat pump, and pet-friendly strata. Ideally located within walking distance to Camosun College and the University of Victoria, and directly on a major bus transit route, these town homes combine modern elegance with everyday convenience in Oak Bay’s most connected setting.
Home overview
- Cooling Air conditioning
- Heat type Baseboard, heat pump
- Sewer/ septic Sewer connected
- Utilities Cable connected, electricity connected, garbage, natural gas available, phone connected, recycling
- # total stories 3
- Construction materials Cement fibre, insulation all
- Foundation Concrete perimeter
- Roof Asphalt shingle
- Exterior features Balcony/patio, fenced, low maintenance yard
- # garage spaces 1
- # parking spaces 4
- Has garage (y/n) Yes
- Parking desc Garage
- # total bathrooms 4.0
- # of above grade bedrooms 3
- # of rooms 16
- Flooring Carpet, laminate
- Appliances Dishwasher, f/s/w/d, oven/range gas, range hood
- Has fireplace (y/n) Yes
- Laundry information In house
- Interior features Dining/living combo
- County Capital regional district
- Area Oak bay
- Subdivision Henderson park
- Water source Municipal
- Zoning description Residential
- Exposure North
- Lot desc Central location, corner lot, curb & gutter, family-oriented neighbourhood, shopping nearby, sidewalk
- Lot size (acres) 0.27
- Basement information Finished, walk-out access
- Building size 2076
- Mls® # 1018239
- Property sub type Townhouse
- Status Active
- Tax year 2025
- Bedroom Second: 11m X 11m
Level: 2nd - Second: 9m X 7m
Level: 2nd - Primary bedroom Second: 13m X 11m
Level: 2nd - Ensuite Second
Level: 2nd - Bathroom Second
Level: 2nd - Laundry Second: 10m X 7m
Level: 2nd - Storage Lower: 10m X 8m
Level: Lower - Lower: 12m X 8m
Level: Lower - Bathroom Lower
Level: Lower - Bedroom Lower: 20m X 15m
Level: Lower - Dining room Main: 11m X 6m
Level: Main - Kitchen Main: 11m X 9m
Level: Main - Living room Main: 12m X 13m
Level: Main - Main: 7m X 5m
Level: Main - Main: 9m X 5m
Level: Main - Bathroom Main
Level: Main
- Listing type identifier Idx

$-3,800
/ Month

