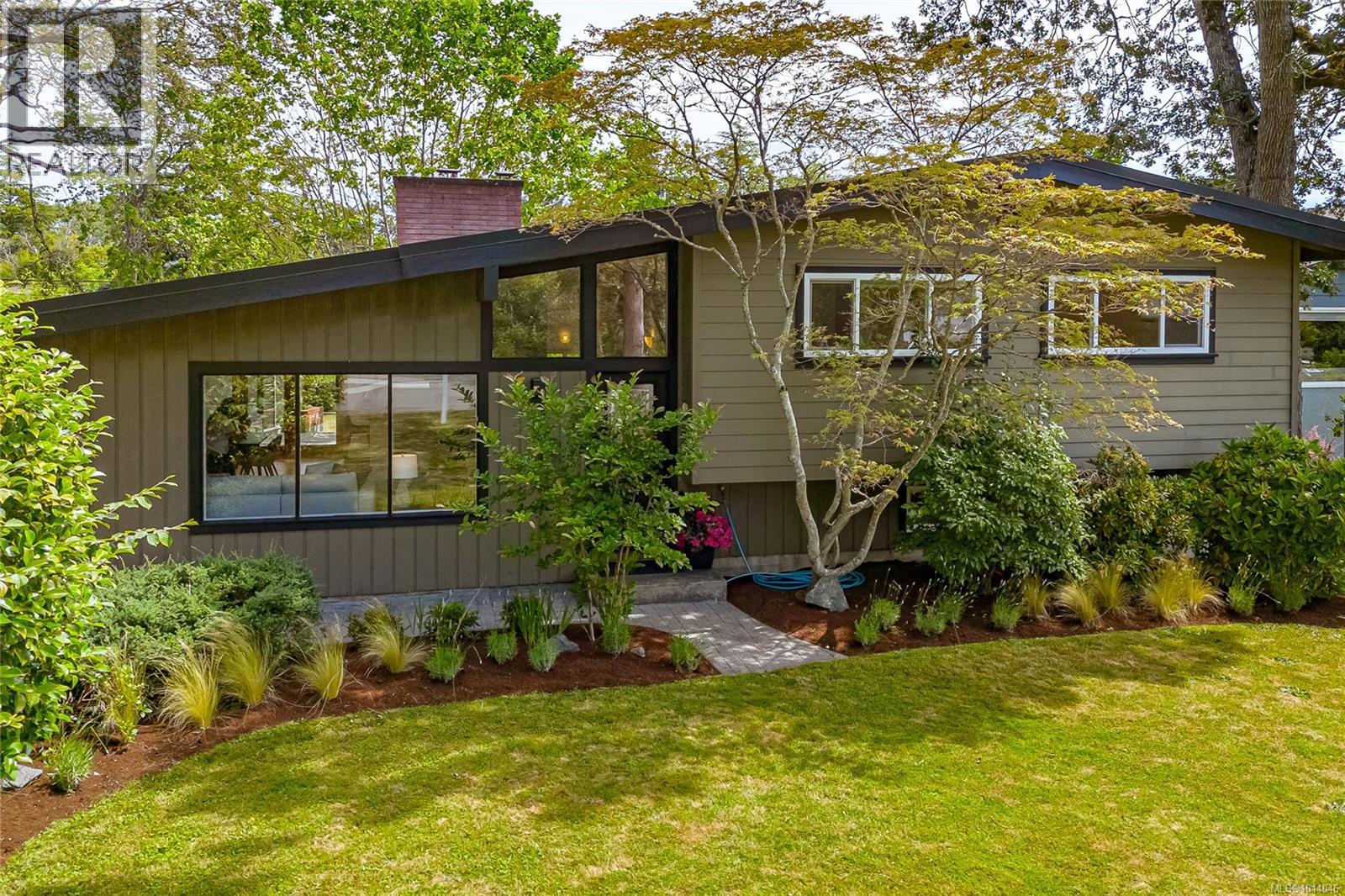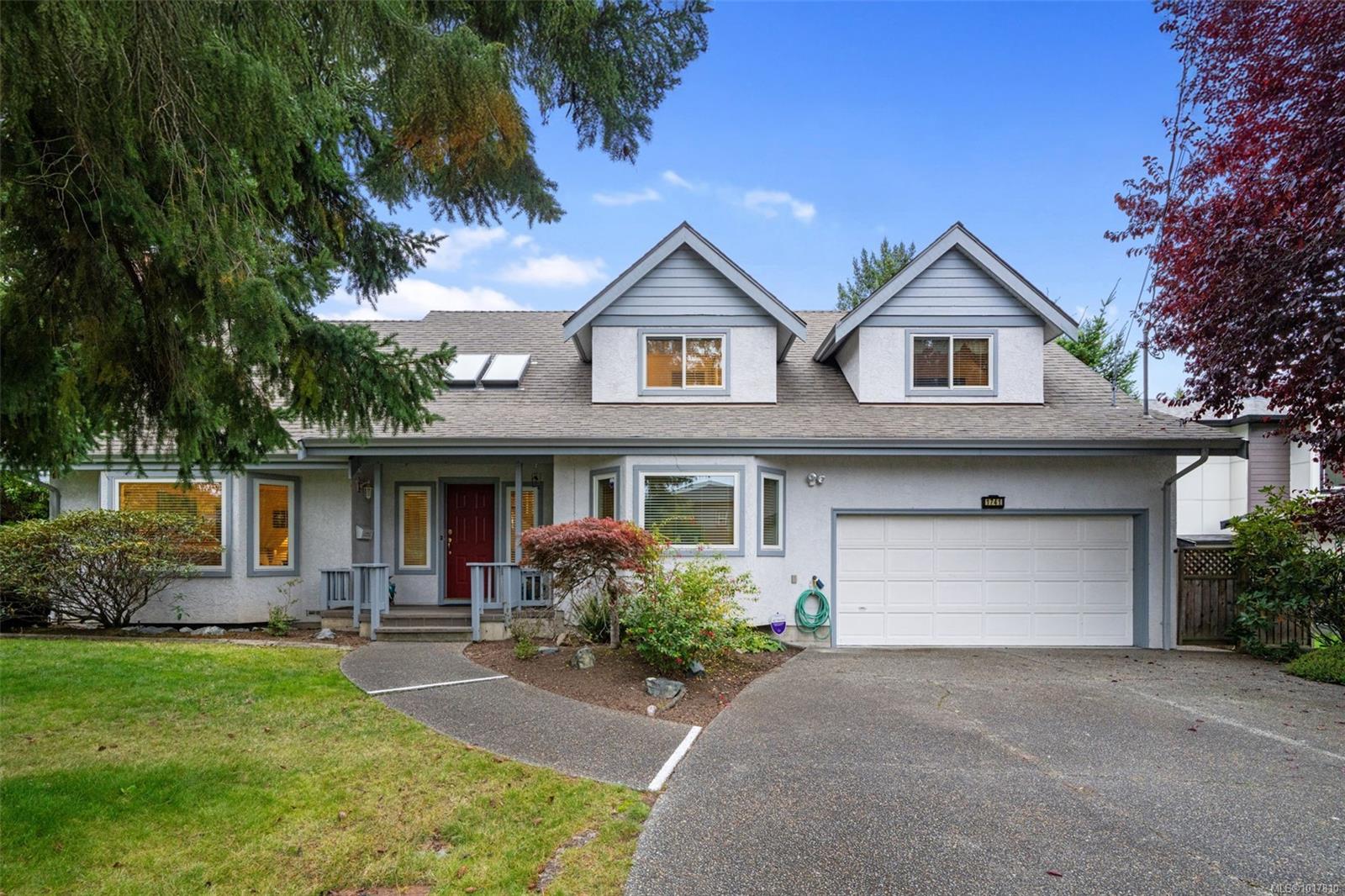
3515 Cardiff Pl
3515 Cardiff Pl
Highlights
Description
- Home value ($/Sqft)$482/Sqft
- Time on Houseful34 days
- Property typeSingle family
- StyleWestcoast
- Neighbourhood
- Median school Score
- Year built1960
- Mortgage payment
This beautifully updated mid-century modern home blends style and function with its crisp architectural lines, vaulted ceilings, and thoughtfully laid-out floor plan. The main living area features newly refinished oak hardwood floors, creating a warm and inviting atmosphere. The generous kitchen, equipped with stainless steel appliances, is perfect for both casual meals and entertaining guests. A spacious mudroom and a flexible area on the main floor provide options for a family room, home office, or studio, adding versatility to the home. Upstairs, you'll find a large primary bedroom with an updated ensuite, along with a four-piece main bathroom and convenient laundry facilities. The lower level offers excellent separation, with an additional bedroom, bathroom and living area, making it ideal for teenagers or in-laws seeking their own space. Step outside to enjoy barbecues on the sunny patio or relax by the cozy wood-burning fireplace indoors. The fully fenced yard is perfect for children and pets to play safely. Year-round comfort is ensured by two heat pumps, and there’s a single carport plus plenty of storage. This move-in-ready home is in great condition. In a prime location, it's just steps from UVic, Mt. Tolmie, and Henderson Rec Centre, with Cadboro Bay Village and Gyro Beach only minutes away. Truly a fantastic home in an excellent neighbourhood. (id:63267)
Home overview
- Cooling Air conditioned
- Heat source Electric, wood
- Heat type Forced air, heat pump
- # parking spaces 3
- # full baths 3
- # total bathrooms 3.0
- # of above grade bedrooms 4
- Has fireplace (y/n) Yes
- Subdivision Henderson
- Zoning description Residential
- Directions 1833925
- Lot dimensions 12510
- Lot size (acres) 0.29393798
- Building size 3420
- Listing # 1014046
- Property sub type Single family residence
- Status Active
- Living room 4.267m X 2.743m
Level: Lower - Bedroom 3.962m X 2.743m
Level: Lower - Bathroom 4 - Piece
Level: Lower - Kitchen 5.182m X 3.048m
Level: Lower - Bedroom 3.353m X 3.048m
Level: Main - Dining room 2.743m X 2.743m
Level: Main - 2.743m X 5.486m
Level: Main - Bathroom 4 - Piece
Level: Main - Den 3.658m X 2.743m
Level: Main - 6.401m X 5.182m
Level: Main - Sunroom 2.743m X 7.01m
Level: Main - Kitchen 4.877m X 3.048m
Level: Main - 1.829m X 3.048m
Level: Main - Bedroom 3.353m X 3.353m
Level: Main - Ensuite 3 - Piece
Level: Main - Mudroom 2.134m X 3.658m
Level: Main - Living room 4.877m X 5.182m
Level: Main - Primary bedroom 4.267m X 3.658m
Level: Main
- Listing source url Https://www.realtor.ca/real-estate/28879274/3515-cardiff-pl-oak-bay-henderson
- Listing type identifier Idx

$-4,400
/ Month












