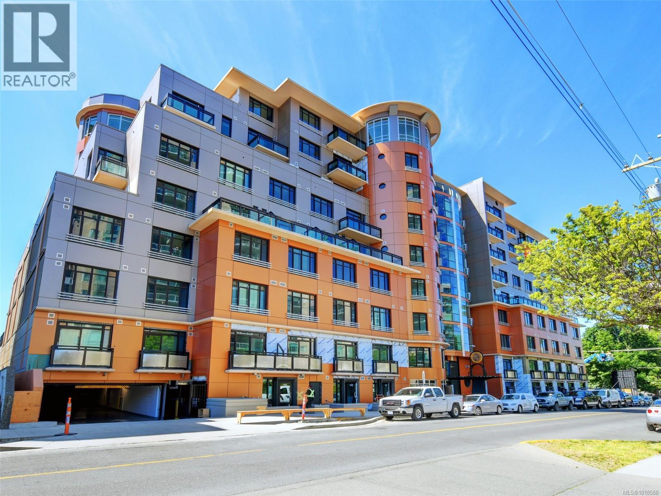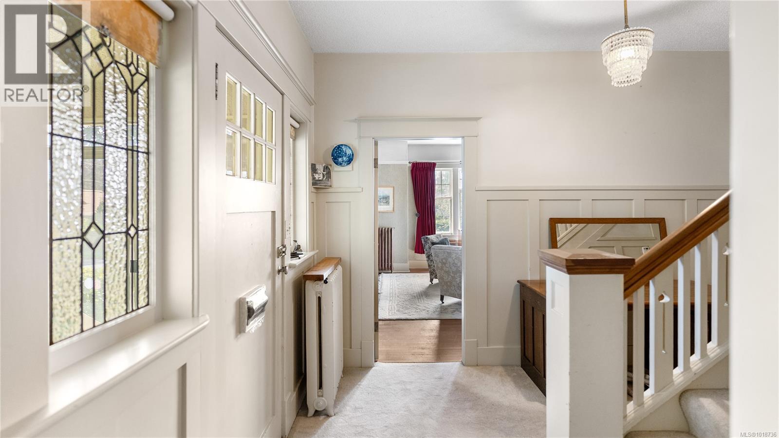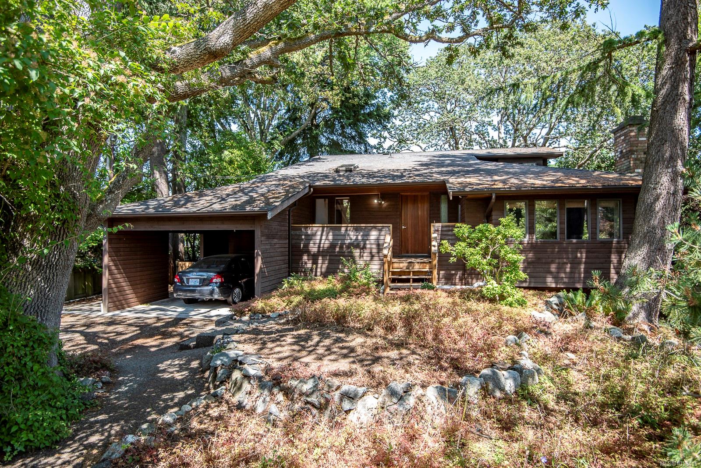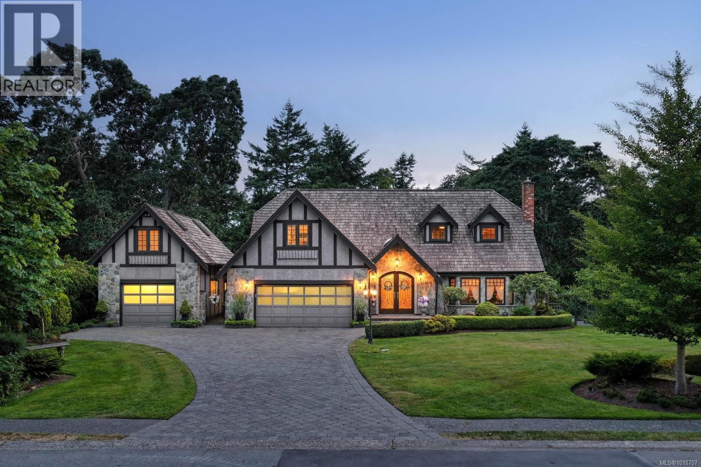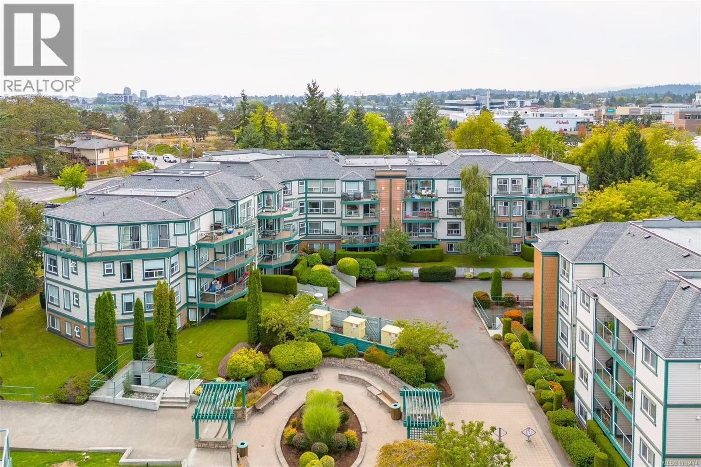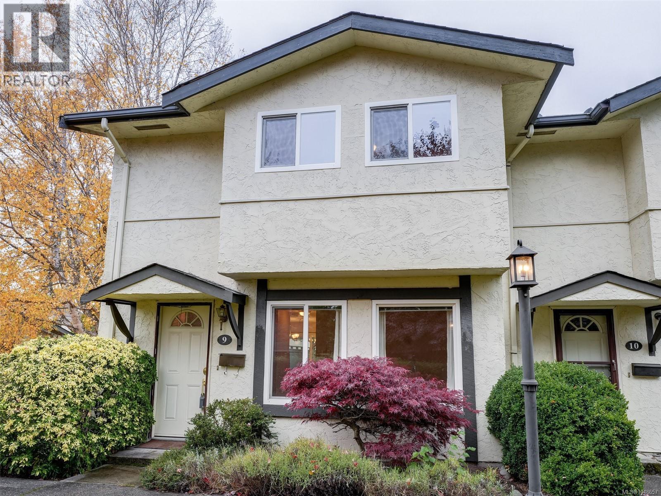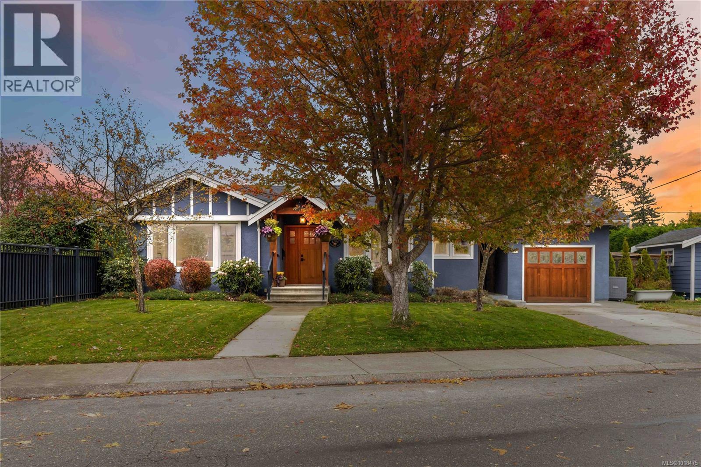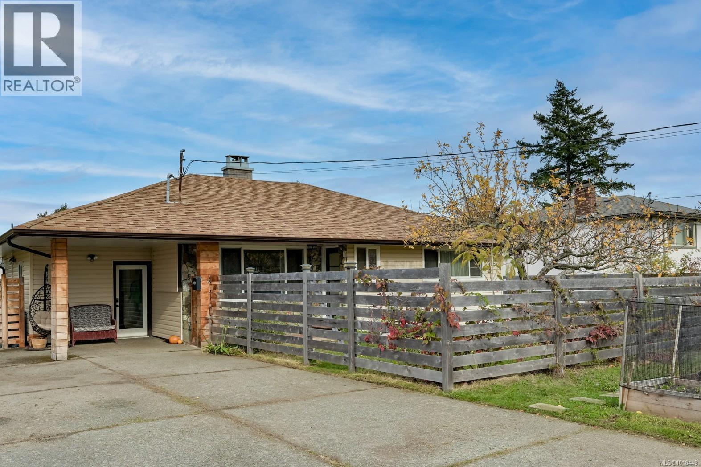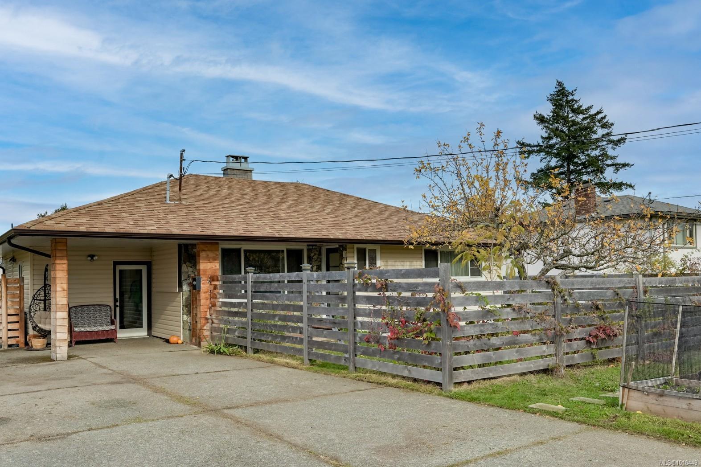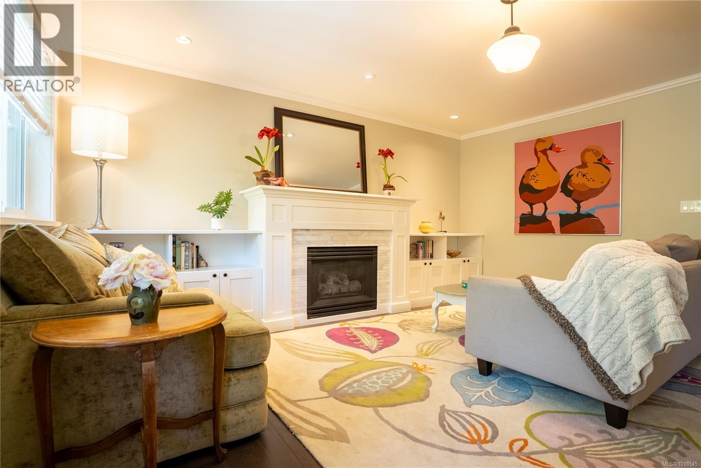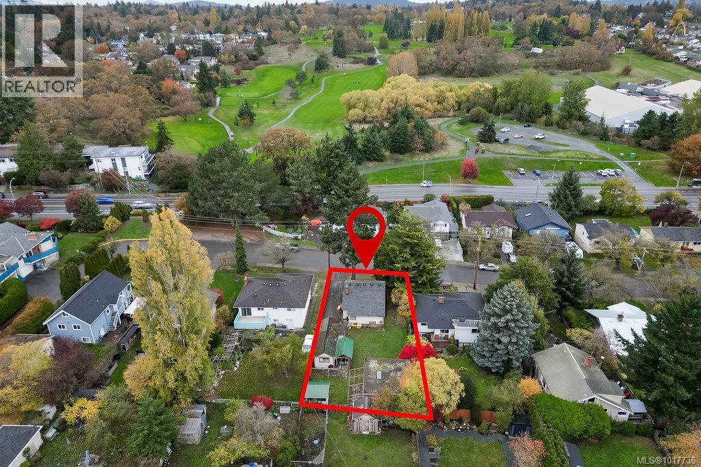- Houseful
- BC
- Oak Bay
- Cadboro Bay
- 3640 Crestview Rd
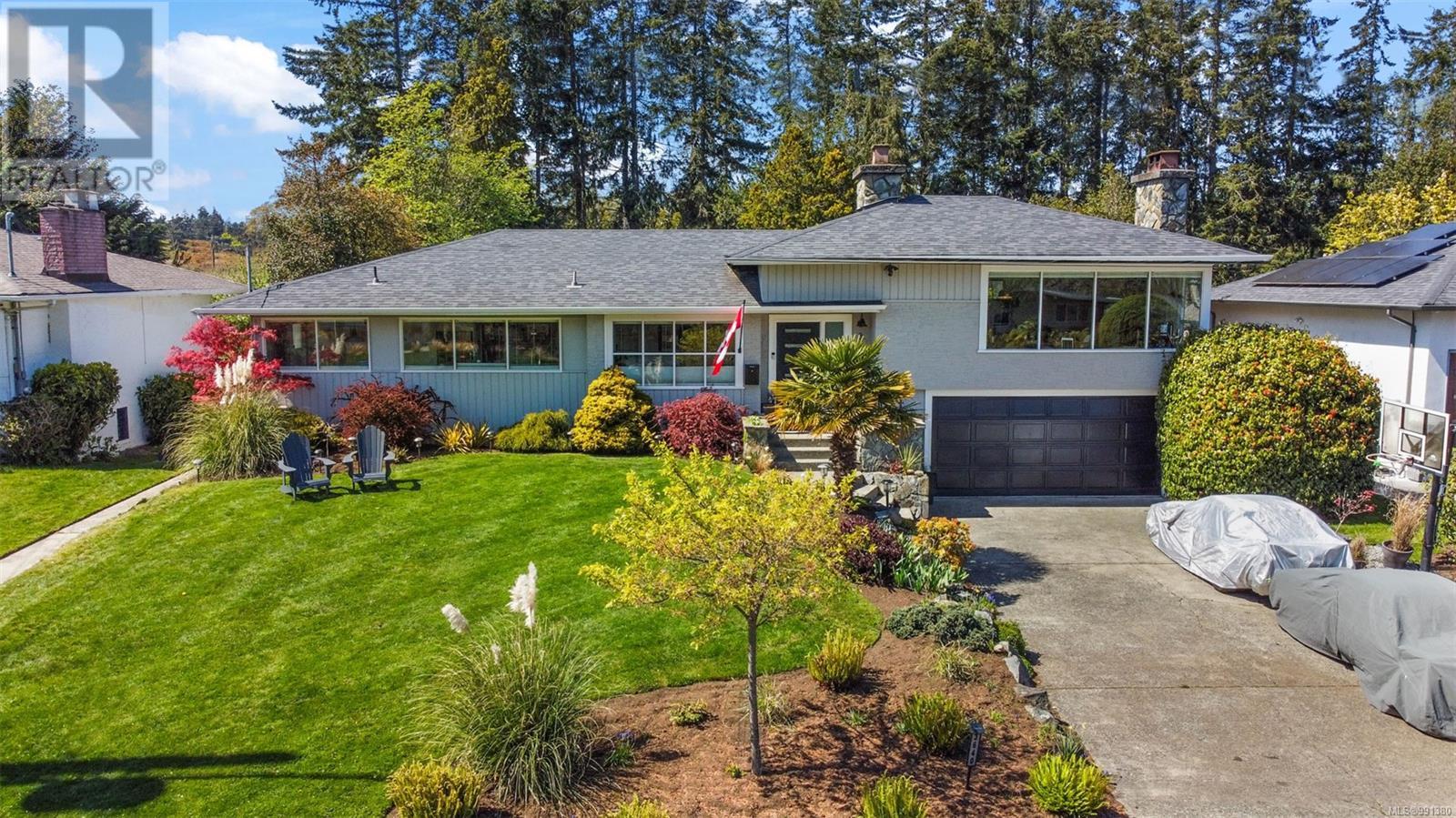
3640 Crestview Rd
3640 Crestview Rd
Highlights
Description
- Home value ($/Sqft)$596/Sqft
- Time on Houseful186 days
- Property typeSingle family
- StyleOther
- Neighbourhood
- Median school Score
- Year built1958
- Mortgage payment
A classic 1950s home located on one of Victoria’s most sought-after streets, nestled in a vibrant neighborhood popular with young families. This prime location at the Oak Bay and Cadboro Bay border offers direct access to Mystic Vale Park and UVic — perfect for daily nature walks and outdoor adventures. Set on a sprawling, sun-drenched lot, the home features a spacious sundeck with a hot tub and plenty of room for relaxing or entertaining in complete privacy. The west-facing backyard is a true highlight — beautifully landscaped to capture afternoon and evening sun, with mature gardens and a charming mini chicken coop that adds a touch of sustainable, family-friendly living. Inside, you'll find gleaming hardwood floors, classic coved ceilings, a generous living room with cozy fireplace, a bright kitchen, and a separate dining area. The main level hosts three well-proportioned bedrooms, while the lower level includes a dedicated games/TV room, a fourth bedroom, and a full bathroom — ideal for guests, teens, or a home office. A heat pump ensures energy efficiency with the bonus of refreshing A/C for warmer days. The spacious double car attached garage includes inside access, ample storage, and an electric vehicle charger. Conveniently close to Cadboro Bay Village, UVic, top-tier schools, golf courses, and beautiful beaches — this warm and welcoming home is the perfect blend of character, comfort, and convenience. (id:63267)
Home overview
- Cooling Air conditioned
- Heat source Electric, wood
- Heat type Forced air, heat pump
- # parking spaces 2
- # full baths 2
- # total bathrooms 2.0
- # of above grade bedrooms 4
- Has fireplace (y/n) Yes
- Subdivision Henderson
- Zoning description Residential
- Lot dimensions 12197
- Lot size (acres) 0.28658363
- Building size 3333
- Listing # 991380
- Property sub type Single family residence
- Status Active
- Bathroom 4 - Piece
Level: Lower - Recreational room 8.153m X 3.835m
Level: Lower - Laundry 3.353m X 2.743m
Level: Lower - Storage 5.969m X 3.835m
Level: Lower - Bedroom 3.835m X 2.591m
Level: Lower - 6.045m X 4.267m
Level: Lower - 6.045m X 4.267m
Level: Lower - Storage 3.835m X 3.429m
Level: Lower - Bedroom 3.353m X 3.708m
Level: Main - Den 3.505m X 3.531m
Level: Main - Primary bedroom 4.242m X 3.708m
Level: Main - Bedroom 3.581m X 2.845m
Level: Main - Kitchen 2.743m X 3.226m
Level: Main - Bathroom 4 - Piece
Level: Main - Dining room 4.115m X 2.438m
Level: Main - Laundry 3.226m X 2.642m
Level: Main - Living room 6.706m X 5.791m
Level: Main - 1.702m X 3.073m
Level: Main
- Listing source url Https://www.realtor.ca/real-estate/28232207/3640-crestview-rd-oak-bay-henderson
- Listing type identifier Idx

$-5,293
/ Month

