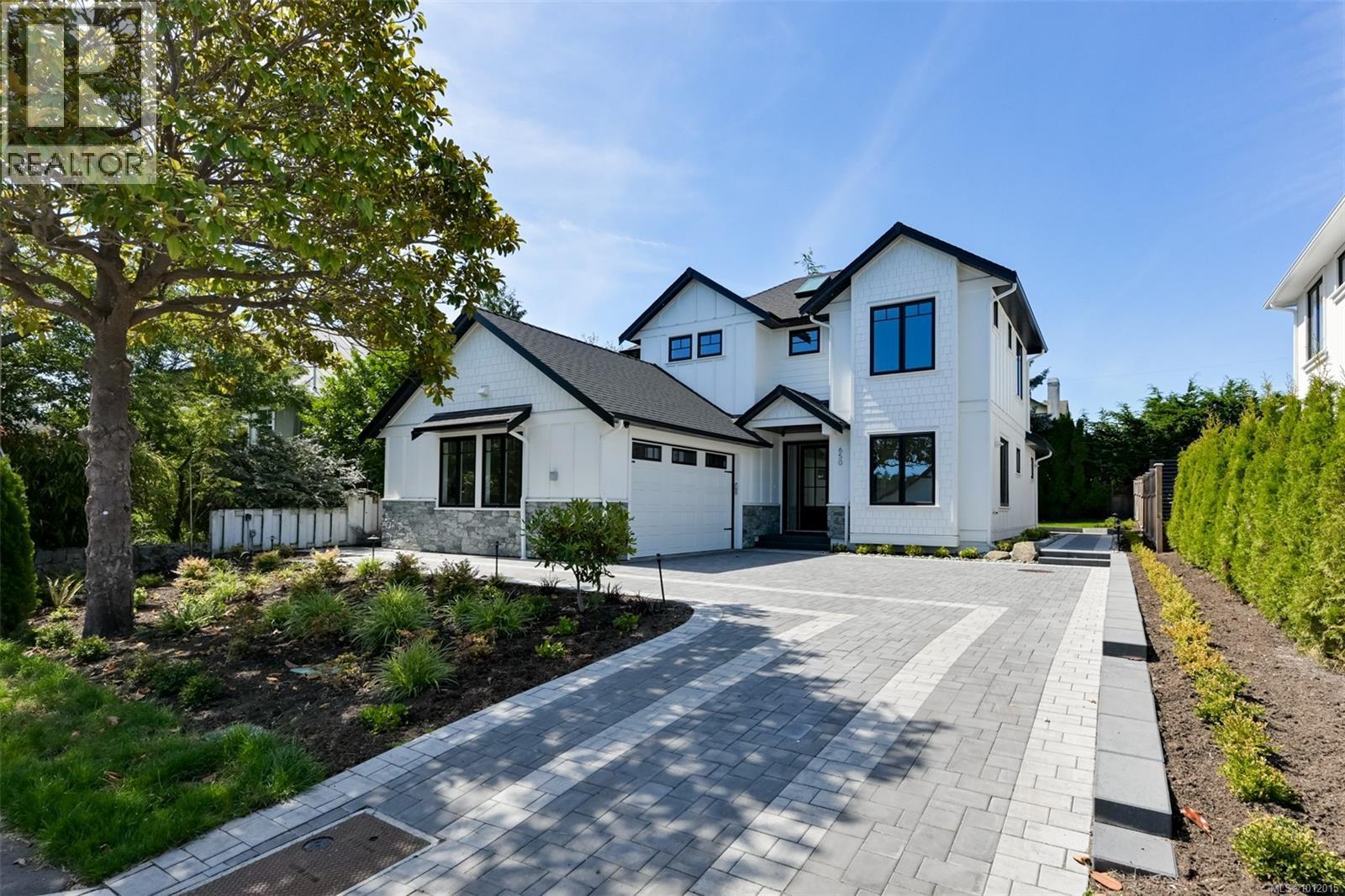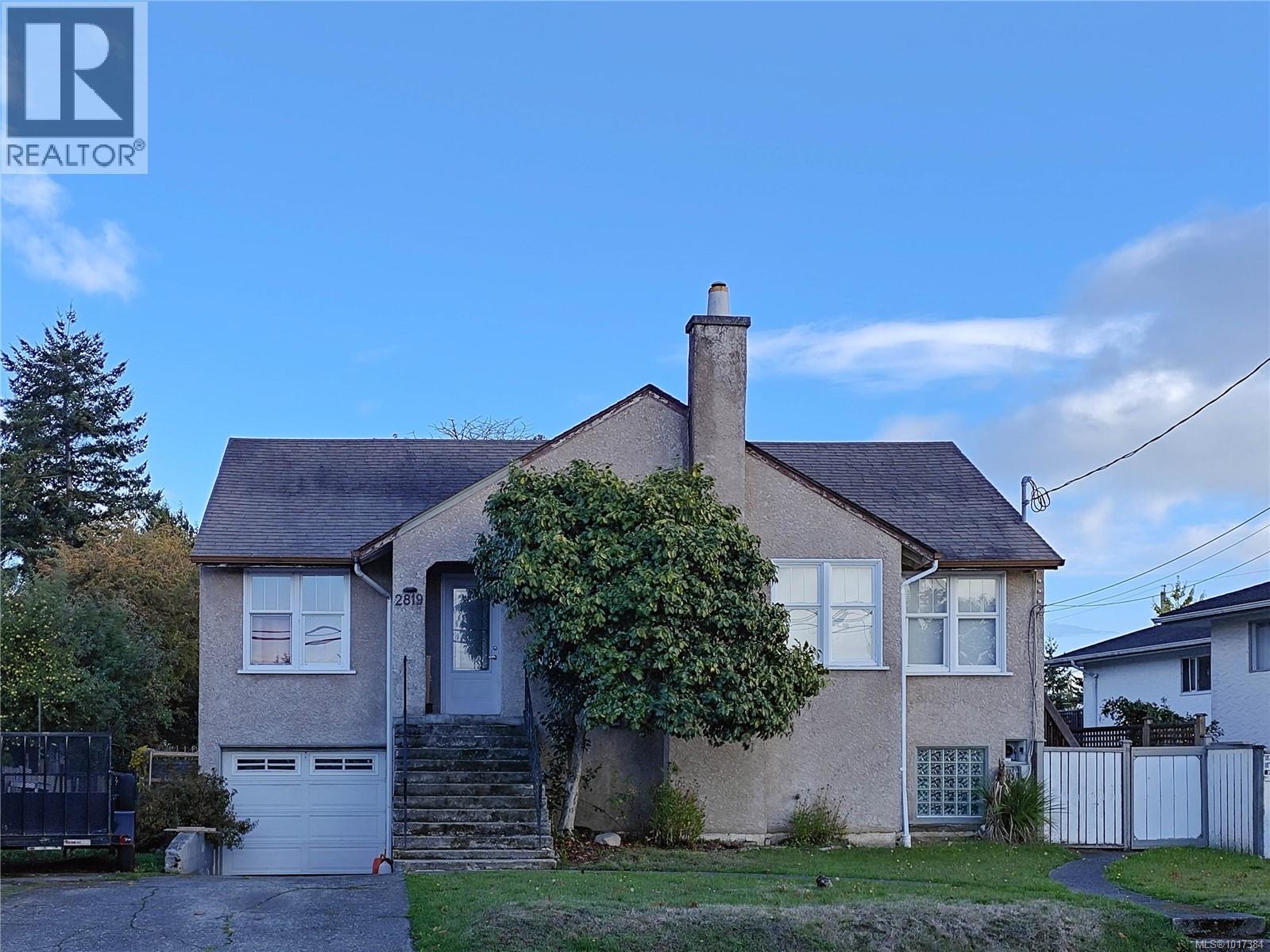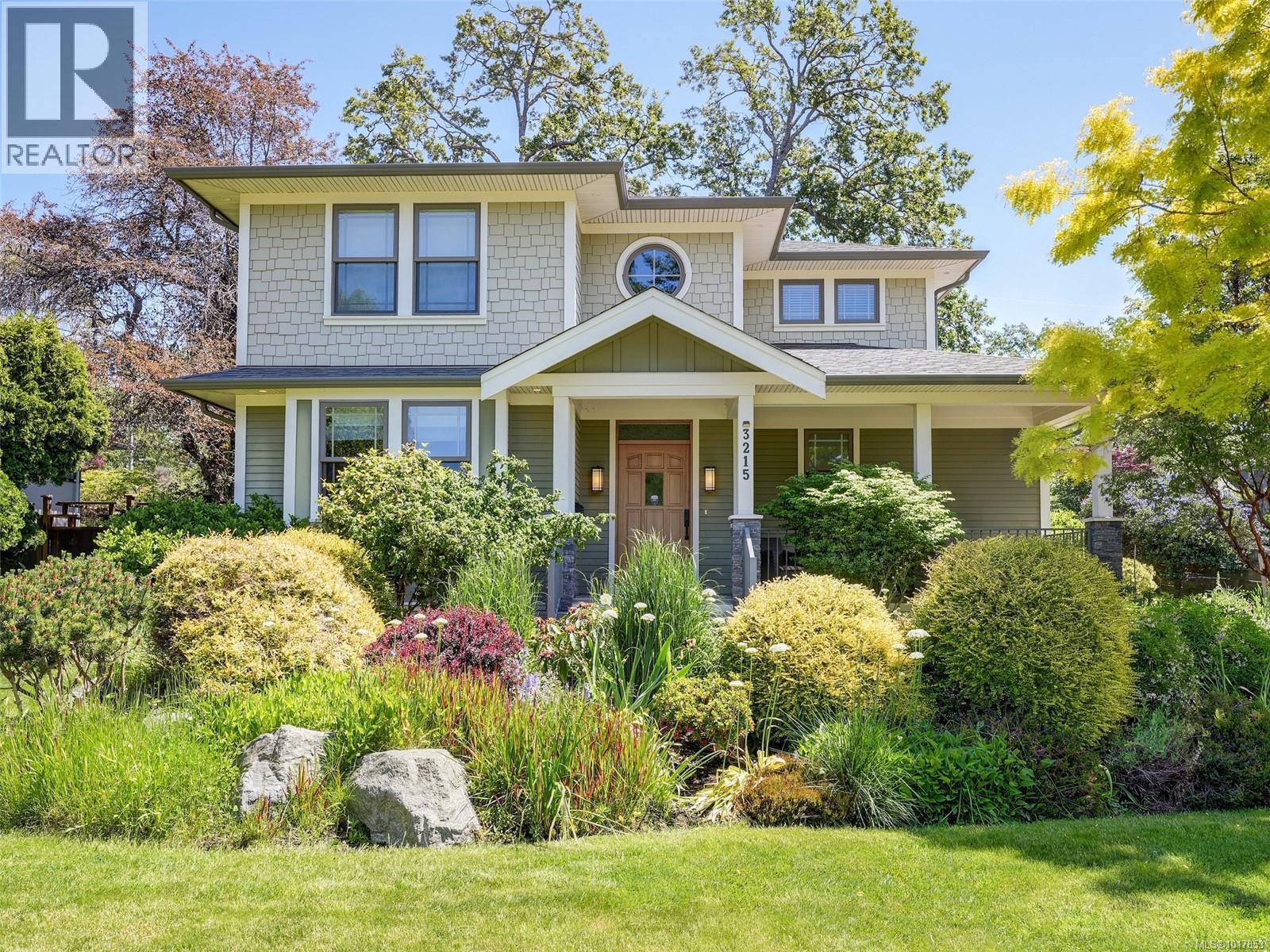- Houseful
- BC
- Oak Bay
- South Oak Bay
- 650 Monterey Ave

650 Monterey Ave
650 Monterey Ave
Highlights
Description
- Home value ($/Sqft)$810/Sqft
- Time on Houseful55 days
- Property typeSingle family
- StyleCharacter
- Neighbourhood
- Median school Score
- Year built2024
- Mortgage payment
In the heart of South Oak Bay, this newly built 3,528 sq.ft. residence offers contemporary elegance on a landscaped 6,215 sq.ft. lot. Soaring windows, clean architectural lines, and seamless indoor-outdoor flow define this home’s design.The main floor centers around a stunning kitchen with marble surfaces, a large island, walk-in pantry, and custom wine display. Open dining and living areas with gas fireplace create an inviting atmosphere, complemented by a private office, laundry, and powder room. Direct access to a double garage and paved drive adds convenience.Upstairs, the primary suite features a spa-inspired 5-piece ensuite and walk-in closet, joined by two additional bedrooms, one with its own walk-in. The lower level provides a media room, family lounge, two bedrooms, two full baths, and ample storage.A fenced backyard with patio and manicured front garden offer tranquil outdoor living. Steps to excellent schools, shops, and Oak Bay Village, this home delivers modern luxury. (id:63267)
Home overview
- Cooling Air conditioned
- Heat source Electric, other
- Heat type Baseboard heaters, forced air, heat pump
- # parking spaces 4
- Has garage (y/n) Yes
- # full baths 5
- # total bathrooms 5.0
- # of above grade bedrooms 5
- Has fireplace (y/n) Yes
- Subdivision South oak bay
- Zoning description Residential
- Directions 2193827
- Lot dimensions 6215
- Lot size (acres) 0.14602913
- Building size 3528
- Listing # 1012015
- Property sub type Single family residence
- Status Active
- Bedroom 3.353m X 3.048m
Level: 2nd - Ensuite 5 - Piece
Level: 2nd - Bathroom 4 - Piece
Level: 2nd - Bedroom 3.658m X 3.353m
Level: 2nd - Primary bedroom 4.267m X 3.658m
Level: 2nd - Bedroom 3.048m X 3.353m
Level: Lower - Bathroom 4 - Piece
Level: Lower - Bathroom 4 - Piece
Level: Lower - Bedroom 3.048m X 3.353m
Level: Lower - Media room 4.267m X 3.048m
Level: Lower - Family room 7.315m X 4.267m
Level: Lower - Bathroom 2 - Piece
Level: Main - Office 3.353m X 3.962m
Level: Main - Laundry 2.134m X 3.962m
Level: Main - Dining room 2.743m X 4.572m
Level: Main - Living room 5.486m X 5.182m
Level: Main - 8.534m X 4.267m
Level: Main - 1.829m X 2.438m
Level: Main - 8.534m X 4.267m
Level: Main - Pantry 2.134m X 1.524m
Level: Main
- Listing source url Https://www.realtor.ca/real-estate/28781680/650-monterey-ave-oak-bay-south-oak-bay
- Listing type identifier Idx

$-7,621
/ Month












