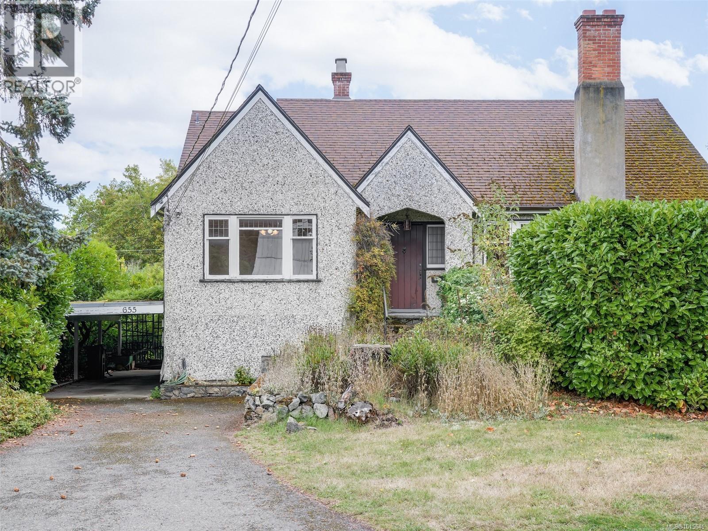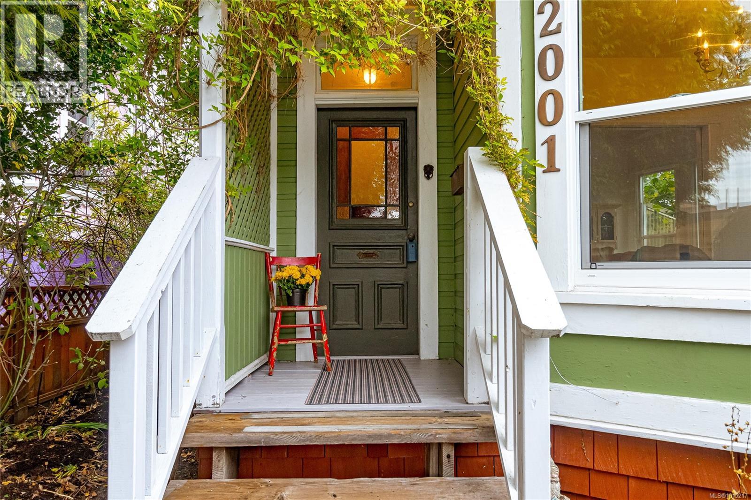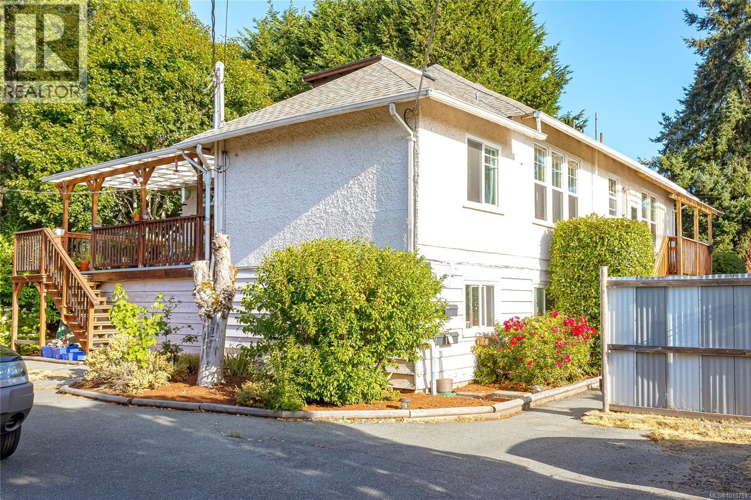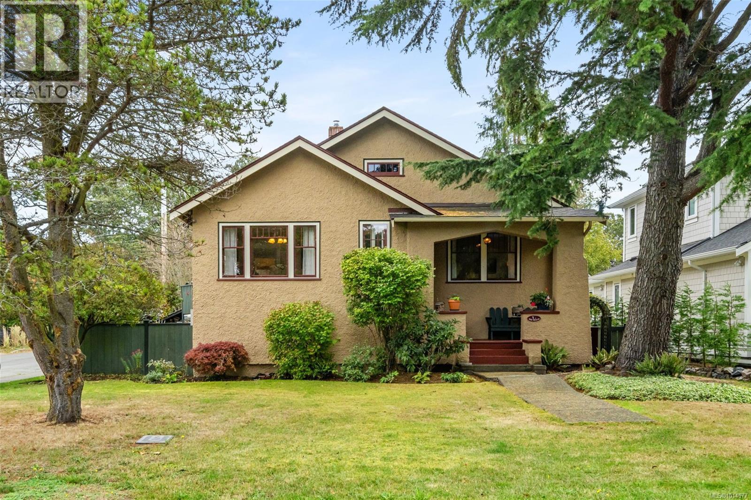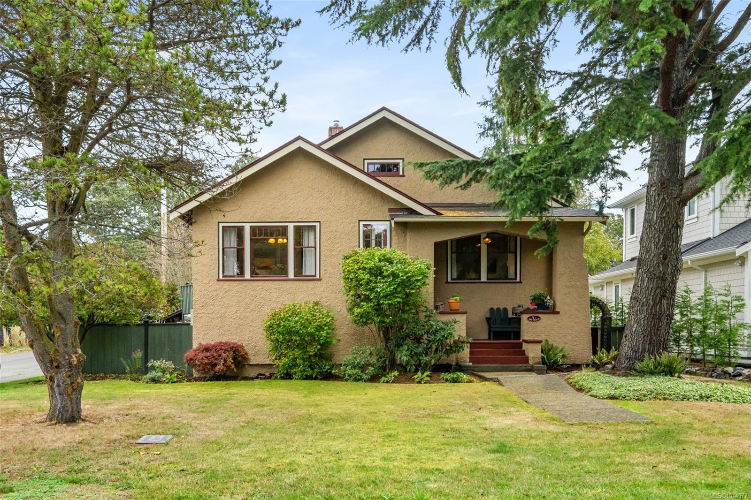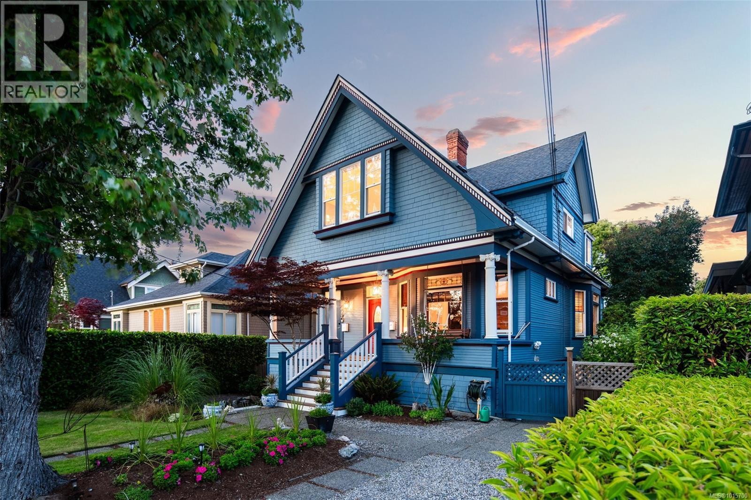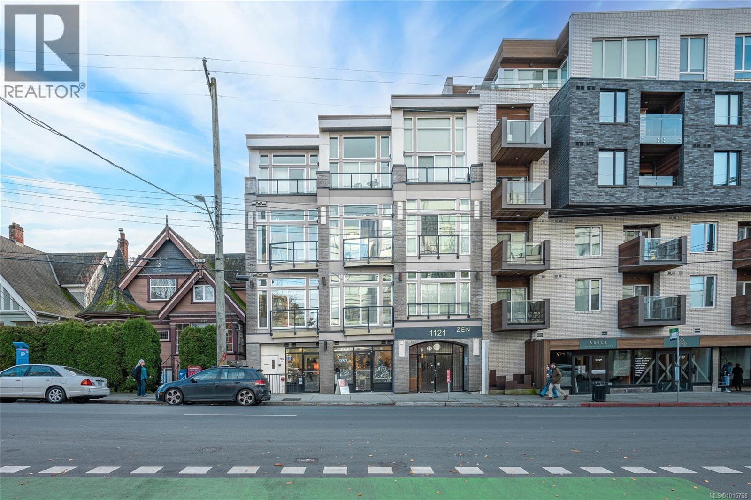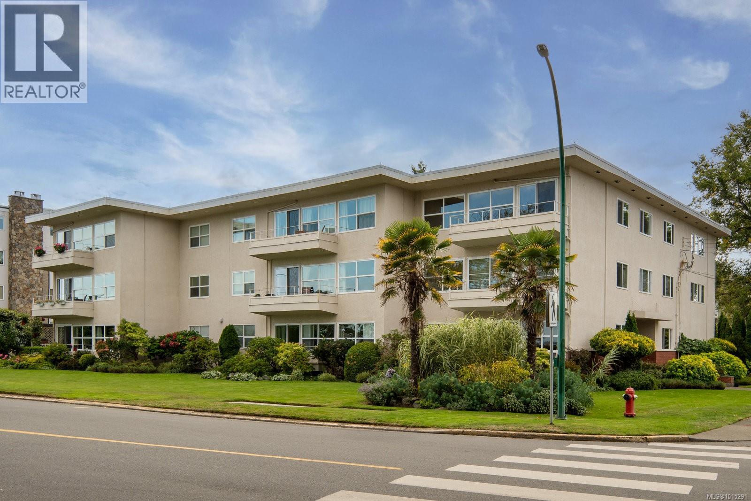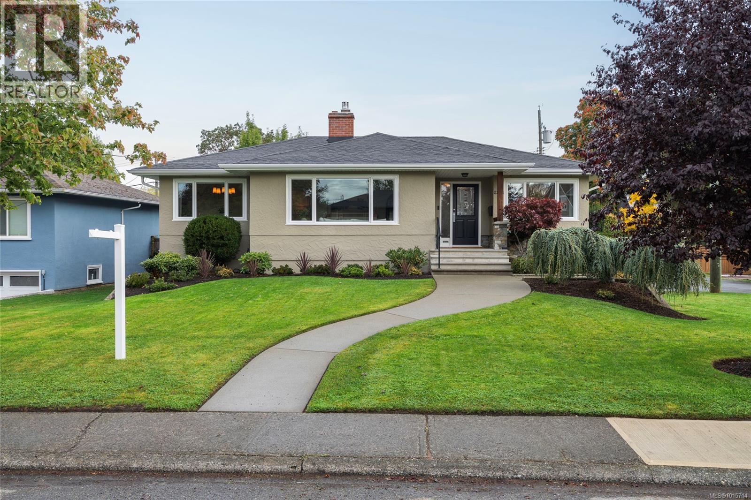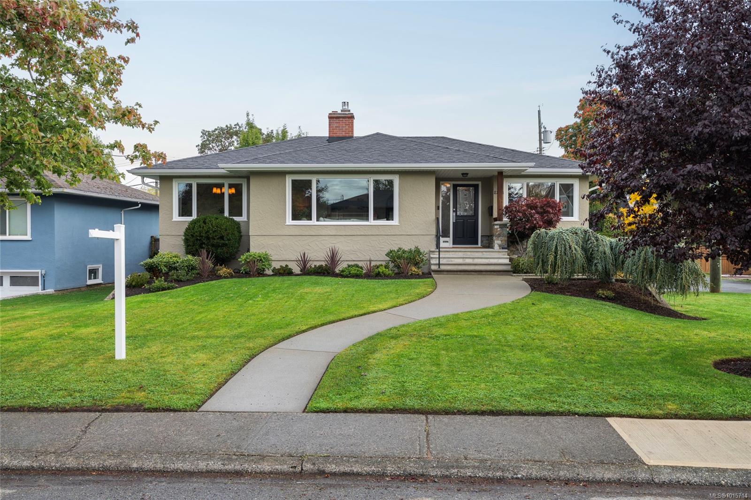- Houseful
- BC
- Oak Bay
- South Oak Bay
- 655 Linkleas Ave
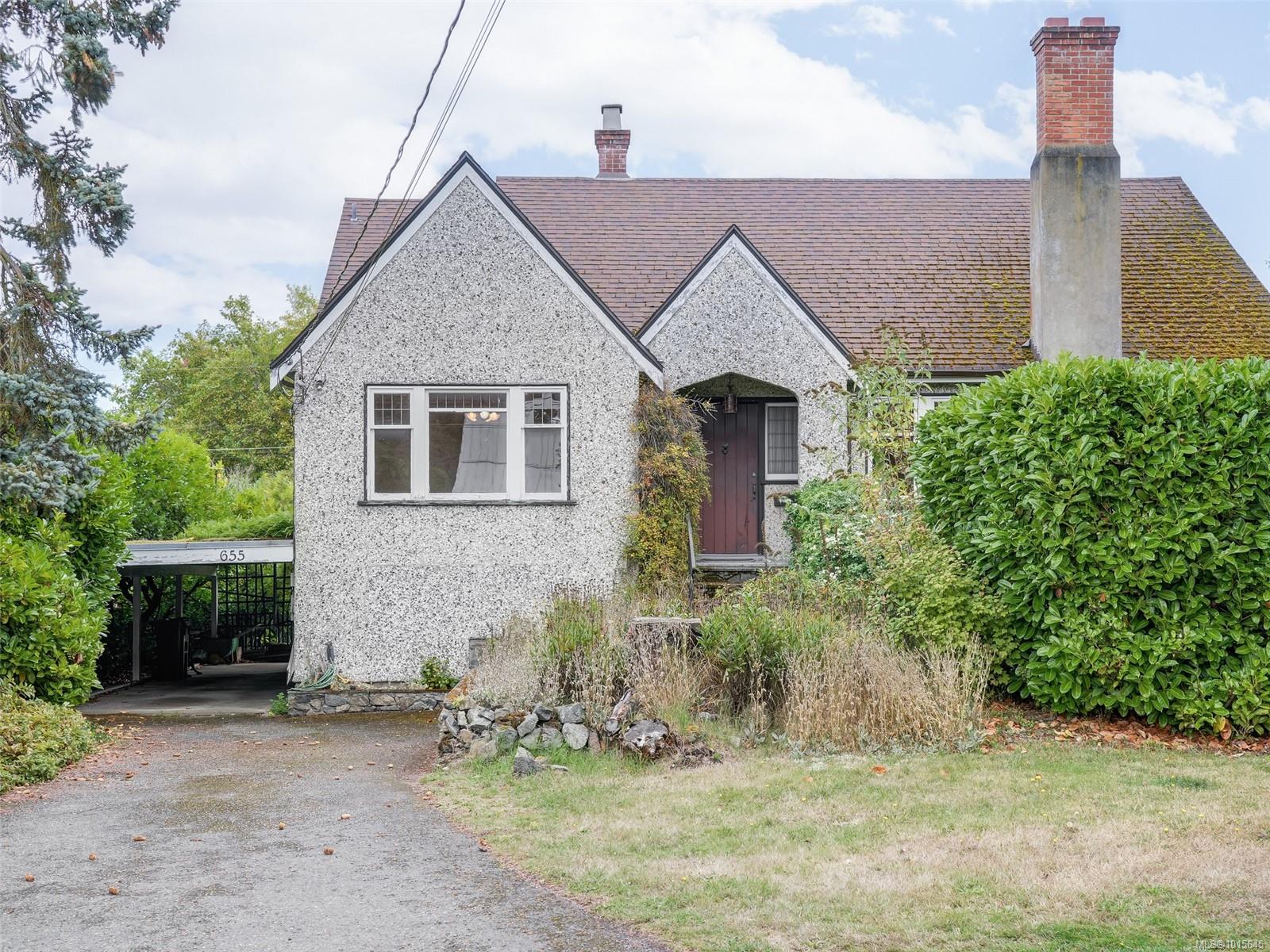
Highlights
Description
- Home value ($/Sqft)$596/Sqft
- Time on Housefulnew 6 hours
- Property typeResidential
- StyleCharacter
- Neighbourhood
- Median school Score
- Lot size7,405 Sqft
- Year built1936
- Mortgage payment
Location truly matters, and this South Oak Bay address delivers. Set on a 7,200 sq ft lot with mature gardens, this 1936 family home has been lovingly cared for by the same family for decades. A thoughtful renovation added two bedrooms on the upper level, creating a flexible four-bedroom layout. The main floor features a spacious living room with its original wood-burning fireplace and inlaid oak and fir flooring that continues into the formal dining room. A central kitchen anchors the home, with two generous bedrooms and a full bathroom also on this level. Upstairs you’ll find two additional bedrooms and another full bathroom. The lower level offers a large rec room, storage, and walk-out access to the east-facing backyard. With its solid character, classic details, and prime location near the Victoria Golf Club, Oak Bay Marina, and Oak Bay Beach Hotel, this is a rare opportunity to make a South Oak Bay property your own.
Home overview
- Cooling None
- Heat type Forced air, oil
- Sewer/ septic Sewer connected
- Utilities Electricity connected
- Construction materials Frame wood, stucco
- Foundation Pillar/post/pier, concrete perimeter
- Roof Asphalt shingle
- Exterior features Garden
- # parking spaces 2
- Parking desc Carport, driveway
- # total bathrooms 2.0
- # of above grade bedrooms 4
- # of rooms 18
- Flooring Linoleum, wood
- Appliances Dishwasher, microwave, oven/range gas, refrigerator
- Has fireplace (y/n) Yes
- Laundry information In house
- County Capital regional district
- Area Oak bay
- Water source Municipal
- Zoning description Residential
- Directions 5832
- Exposure West
- Lot desc Level, private, wooded
- Lot dimensions 80 ft widex90 ft deep
- Lot size (acres) 0.17
- Basement information Partially finished, with windows
- Building size 2265
- Mls® # 1015645
- Property sub type Single family residence
- Status Active
- Tax year 2025
- Second: 1.93m X 1.88m
Level: 2nd - Attic Second: 6.452m X 3.048m
Level: 2nd - Bathroom Second
Level: 2nd - Second: 1.194m X 1.092m
Level: 2nd - Bedroom Second: 3.556m X 3.251m
Level: 2nd - Bedroom Second: 4.369m X 3.454m
Level: 2nd - Workshop Lower: 2.921m X 2.769m
Level: Lower - Laundry Lower: 6.223m X 3.404m
Level: Lower - Lower: 7.417m X 3.099m
Level: Lower - Bathroom Main
Level: Main - Bedroom Main: 3.607m X 3.505m
Level: Main - Living room Main: 6.121m X 3.962m
Level: Main - Primary bedroom Main: 4.674m X 3.048m
Level: Main - Main: 10.312m X 3.251m
Level: Main - Dining room Main: 3.861m X 3.632m
Level: Main - Main: 1.575m X 1.143m
Level: Main - Kitchen Main: 4.013m X 2.54m
Level: Main - Main: 2.616m X 1.676m
Level: Main
- Listing type identifier Idx

$-3,600
/ Month

