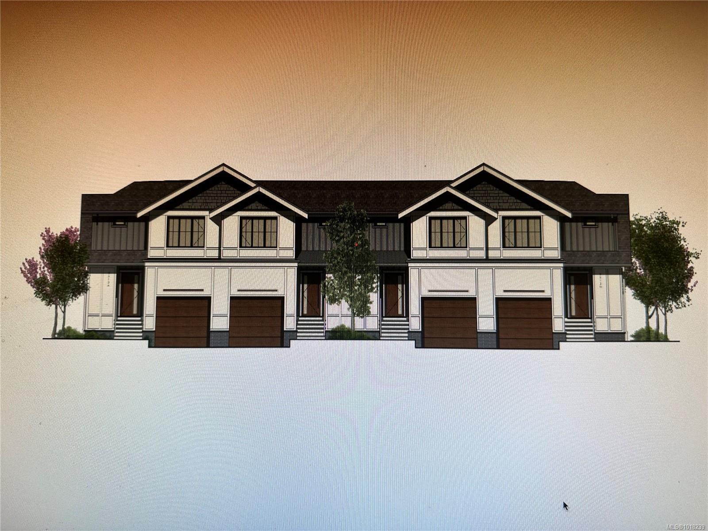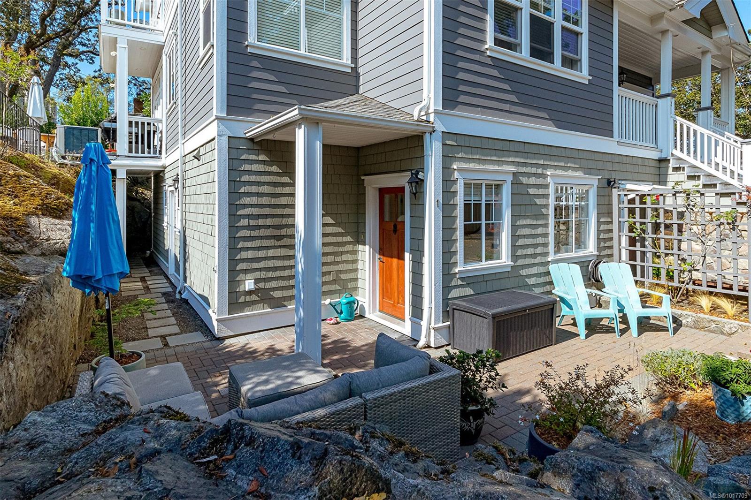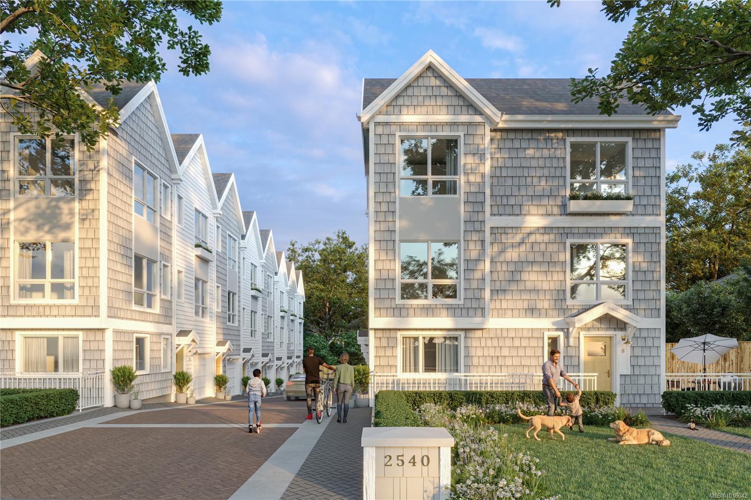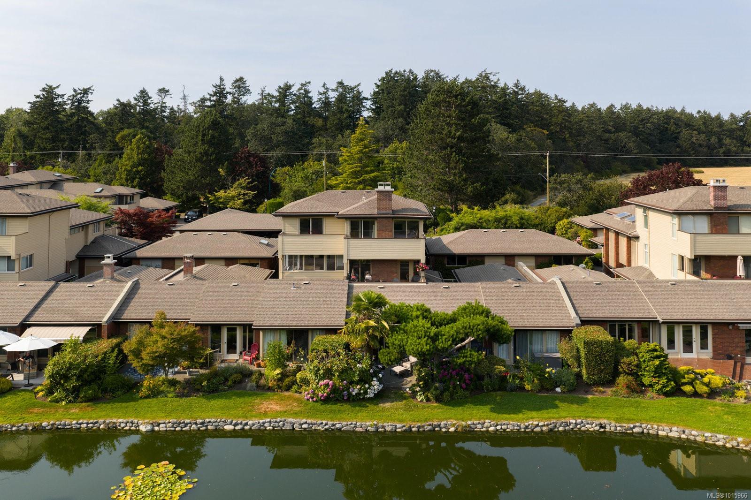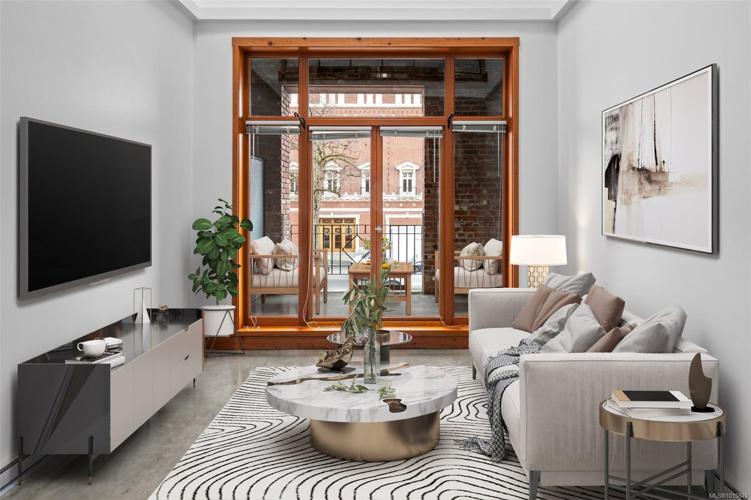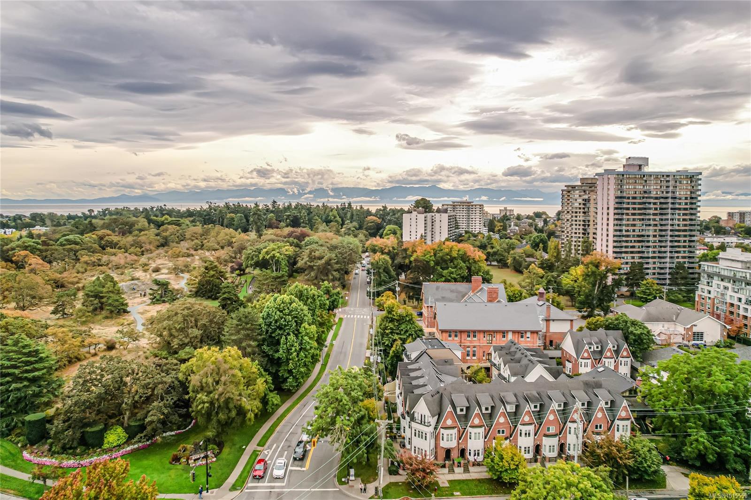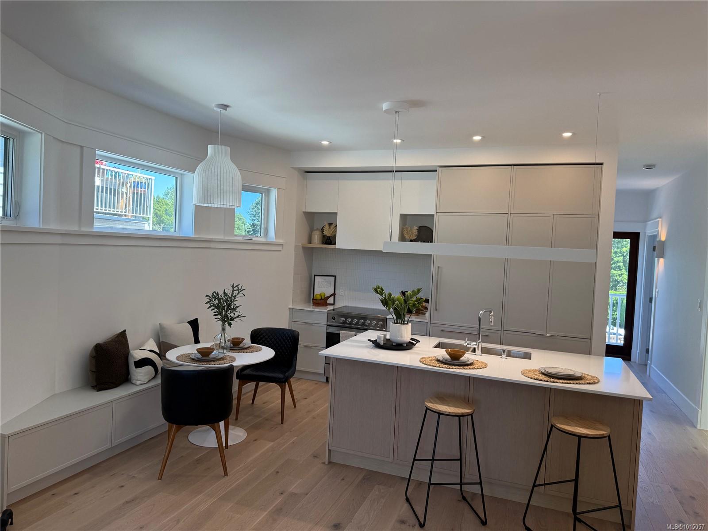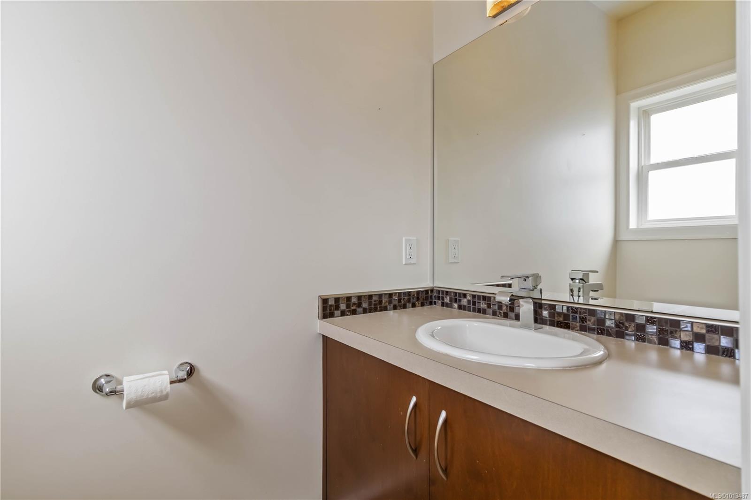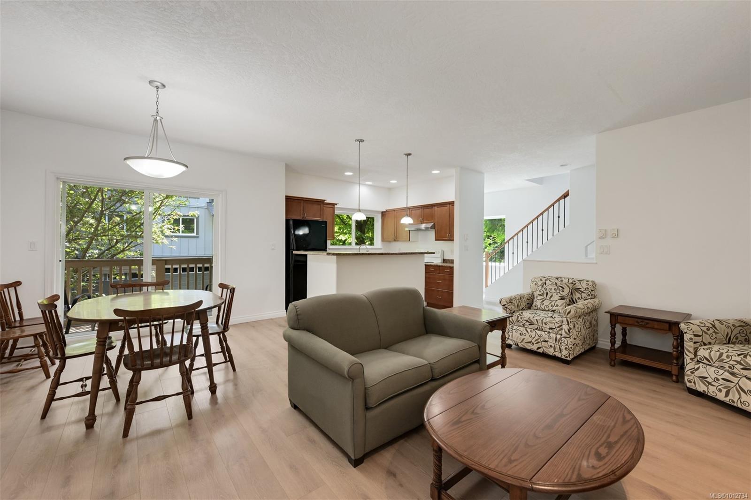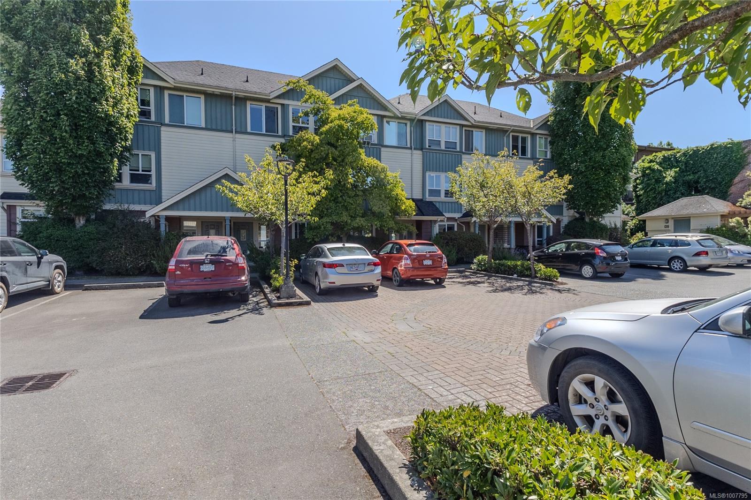- Houseful
- BC
- Oak Bay
- South Oak Bay
- 786 St Patrick St Apt B
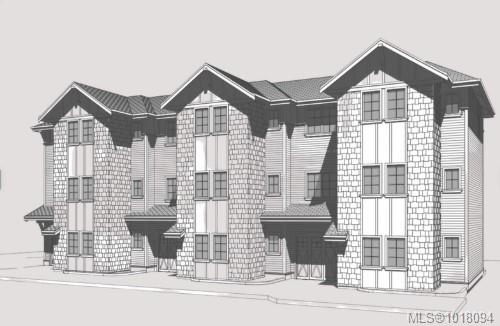
786 St Patrick St Apt B
786 St Patrick St Apt B
Highlights
Description
- Home value ($/Sqft)$860/Sqft
- Time on Housefulnew 26 hours
- Property typeResidential
- Neighbourhood
- Median school Score
- Lot size6,534 Sqft
- Year built2025
- Garage spaces1
- Mortgage payment
Introducing three newly built executive townhomes in the heart of prestigious South Oak Bay — each offering nearly 1,600 sq/ft of refined living with 4 bedrooms & 4 bathrooms. Designed for the discerning buyer, this boutique development blends a timeless design & modern elegance with a turn-key, low-maintenance lifestyle situated in one of Victoria’s most coveted neighbourhoods. The bright open layouts feature a seamless flow spread on three levels showcasing designer finishes, high-end details & luxurious kitchens. Enjoy a truly walkable lifestyle being just steps to Monterey Middle School, SMUS Junior School, Windsor Park, Victoria Golf Club and the McNeil Bay Oceanfront. Sophisticated yet comfortable, these homes redefine elegant living with all the modern amenities required: heat pumps, solar-ready infrastructure, EV charging, tankless Hot Water tanks and much more. This is definitely an incomparable opportunity with 3 options to choose from!
Home overview
- Cooling Air conditioning
- Heat type Electric, forced air, heat pump
- Sewer/ septic Sewer connected, sewer to lot
- # total stories 3
- Construction materials Cement fibre
- Foundation Slab
- Roof Fibreglass shingle
- Exterior features Fencing: full
- # garage spaces 1
- # parking spaces 1
- Has garage (y/n) Yes
- Parking desc Garage
- # total bathrooms 4.0
- # of above grade bedrooms 4
- # of rooms 14
- Appliances Dishwasher, f/s/w/d
- Has fireplace (y/n) No
- Laundry information In house
- Interior features Dining/living combo
- County Capital regional district
- Area Oak bay
- Water source Municipal
- Zoning description Residential
- Directions 4968
- Exposure West
- Lot size (acres) 0.15
- Basement information None
- Building size 1832
- Mls® # 1018094
- Property sub type Townhouse
- Status Active
- Tax year 2025
- Primary bedroom Second: 10m X 11m
Level: 2nd - Bedroom Second: 9m X 10m
Level: 2nd - Bedroom Second: 10m X 10m
Level: 2nd - Ensuite Second
Level: 2nd - Bathroom Second
Level: 2nd - Bedroom Lower: 12m X 9m
Level: Lower - Lower: 7m X 8m
Level: Lower - Bathroom Lower
Level: Lower - Lower: 13m X 19m
Level: Lower - Kitchen Main: 11m X 10m
Level: Main - Dining room Main: 11m X 9m
Level: Main - Laundry Main: 6m X 4m
Level: Main - Bathroom Main
Level: Main - Living room Main: 14m X 12m
Level: Main
- Listing type identifier Idx

$-4,000
/ Month

