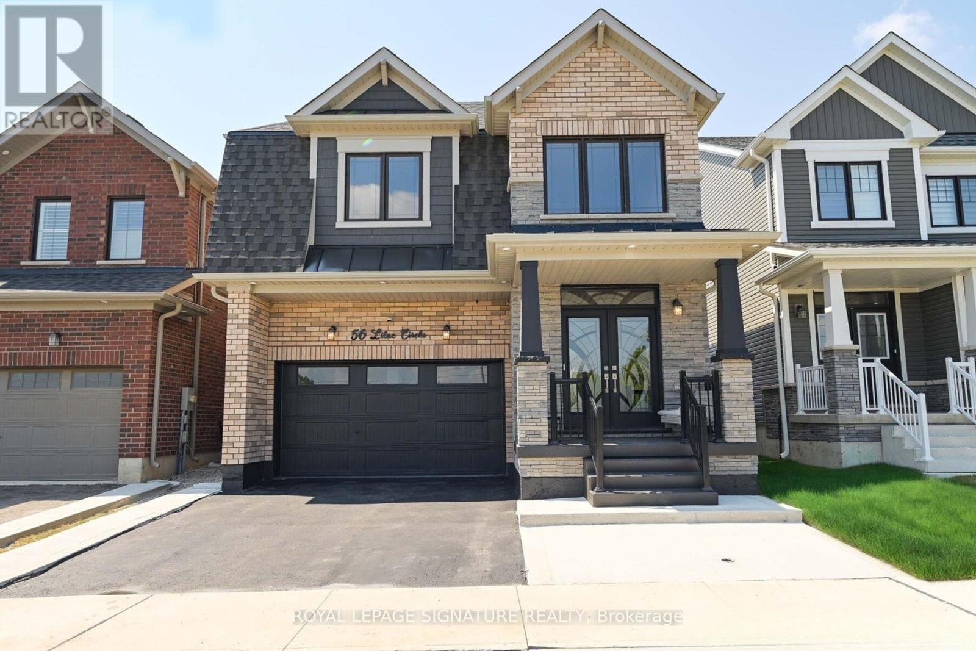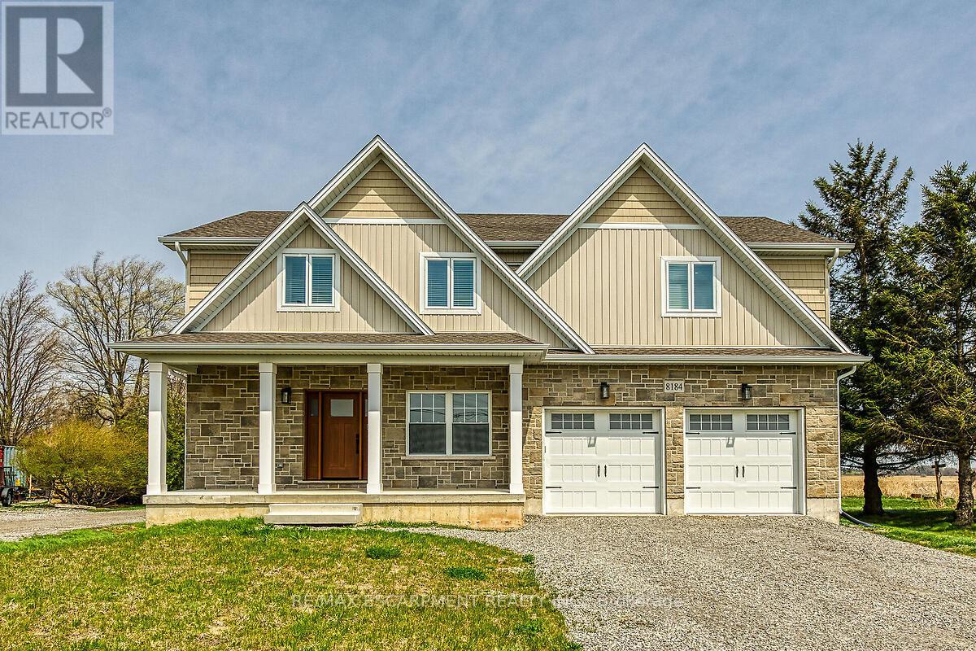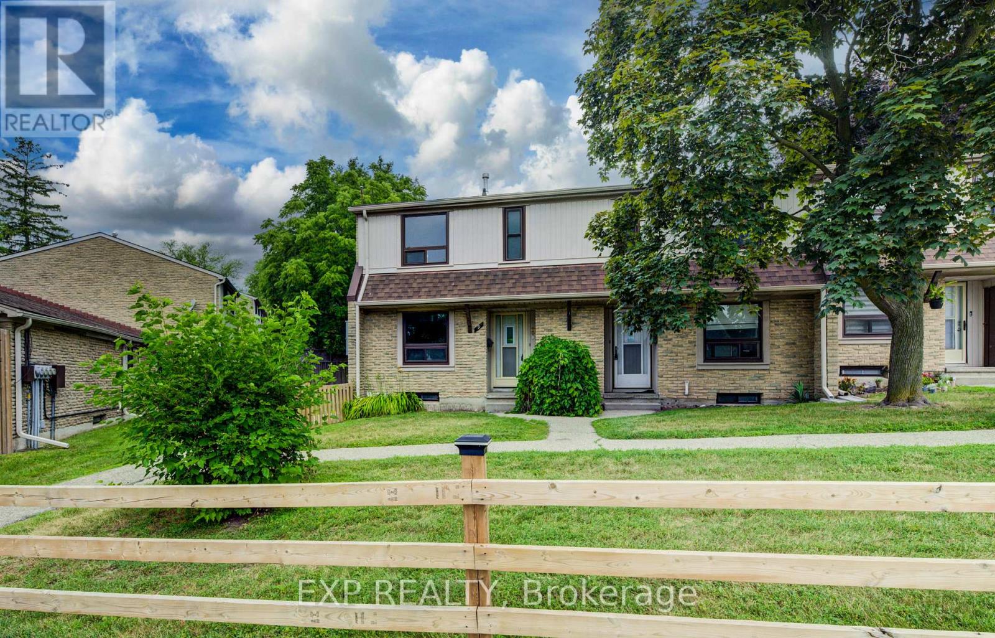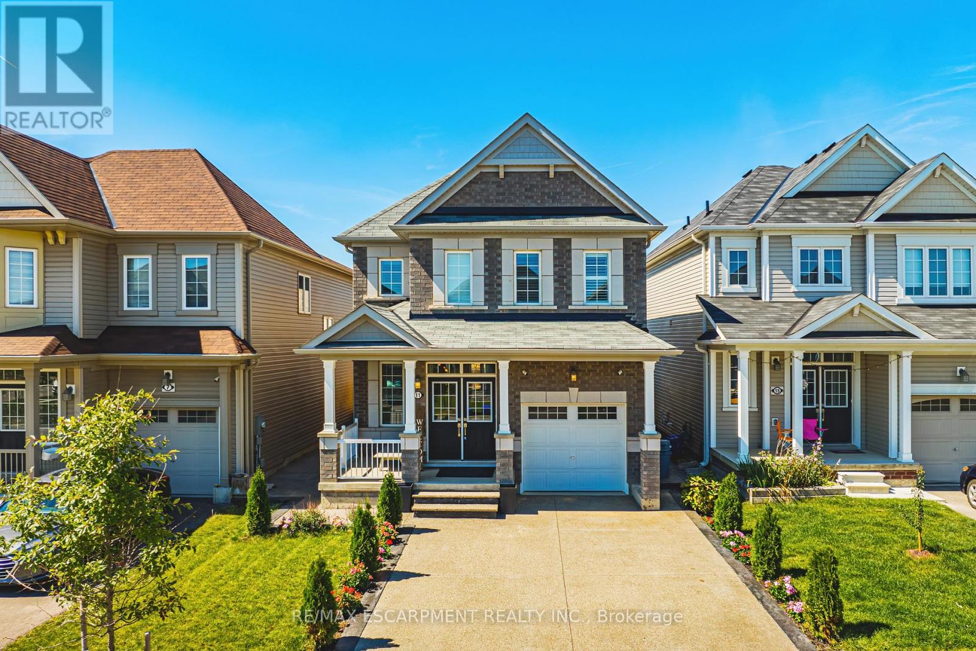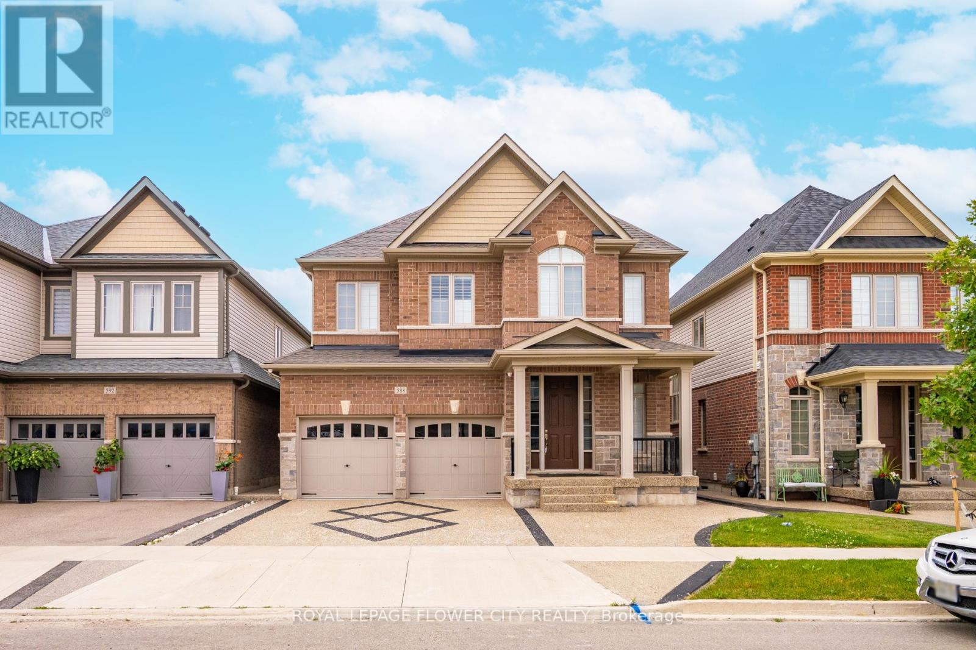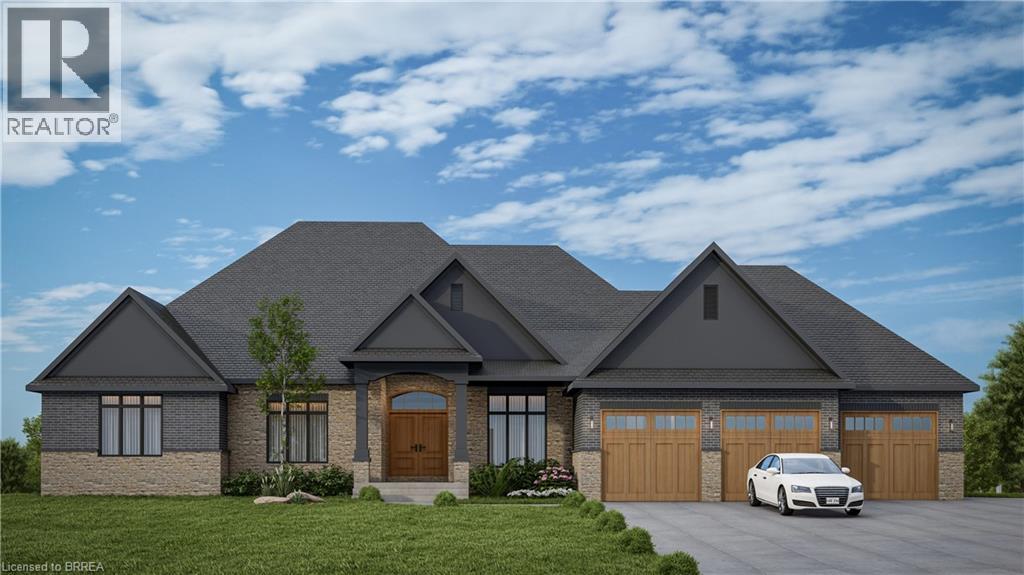
Highlights
Description
- Home value ($/Sqft)$713/Sqft
- Time on Houseful67 days
- Property typeSingle family
- StyleBungalow
- Median school Score
- Mortgage payment
TO BE BUILT ESTATE BUNGALOW! This immaculate bungalow is to be situated on a large 3/4 acre flat lot in the beautiful village of Oakland. With over 2500 square feet this home boasts 3 large bedrooms and 2-1/2 bathrooms. The open concept entertaining area boasts cathedral ceilings and is sure to wow with engineered hardwood throughout as well as a beautiful gas fireplace completed with culture stone. Other features include an oak staircase with oak handrail and wrought-iron spindles, high-end cabinetry with quartz countertops, large covered back deck as well as an oversized garage for the people with larger vehicles (or just wanting extra storage space). Other lots and plans available as well as customization of plans. Salesperson is related to Seller. (id:63267)
Home overview
- Cooling Central air conditioning
- Heat source Natural gas
- Heat type Forced air
- Sewer/ septic Septic system
- # total stories 1
- # parking spaces 10
- Has garage (y/n) Yes
- # full baths 2
- # half baths 1
- # total bathrooms 3.0
- # of above grade bedrooms 3
- Subdivision 2118 - oakland
- Lot size (acres) 0.0
- Building size 2519
- Listing # 40760615
- Property sub type Single family residence
- Status Active
- Bathroom (# of pieces - 4) Measurements not available
Level: Main - Bedroom 3.988m X 4.496m
Level: Main - Primary bedroom 5.969m X 4.369m
Level: Main - Dining room 3.658m X 3.658m
Level: Main - Full bathroom Measurements not available
Level: Main - Great room 6.045m X 4.978m
Level: Main - Kitchen / dining room 7.112m X 3.658m
Level: Main - Bathroom (# of pieces - 2) Measurements not available
Level: Main - Bedroom 3.556m X 4.445m
Level: Main - Pantry 2.438m X 1.88m
Level: Main - Laundry 4.166m X 1.93m
Level: Main
- Listing source url Https://www.realtor.ca/real-estate/28737691/24-bowen-place-oakland
- Listing type identifier Idx

$-4,786
/ Month





