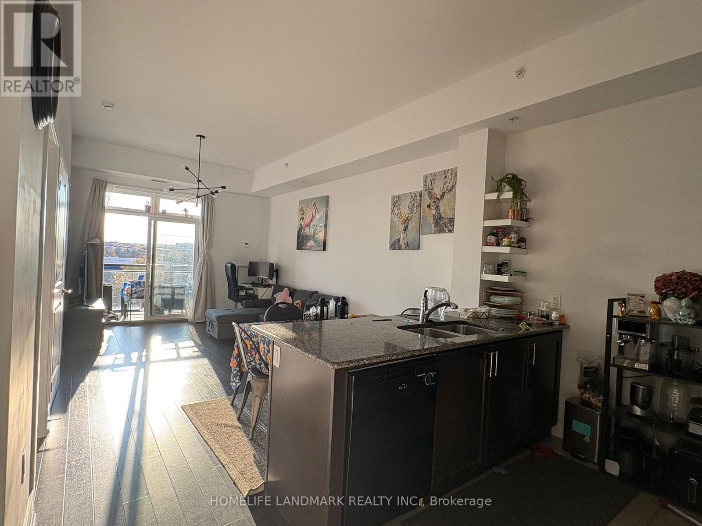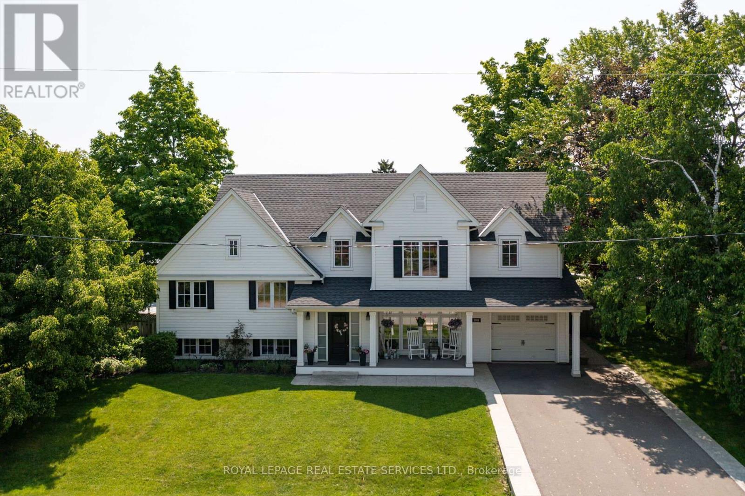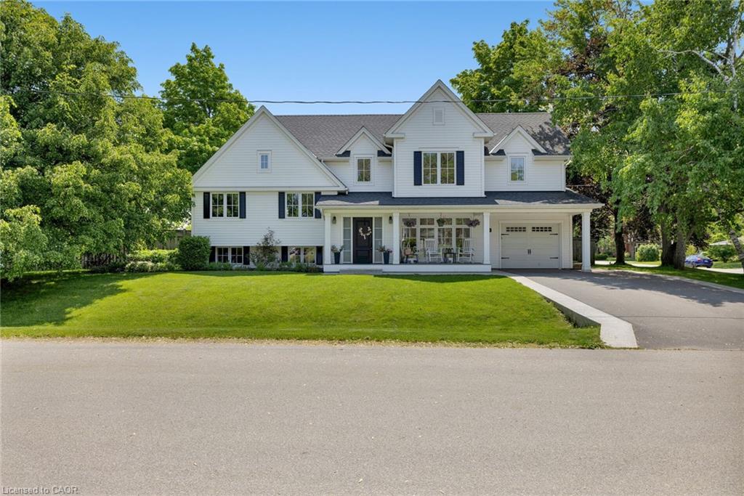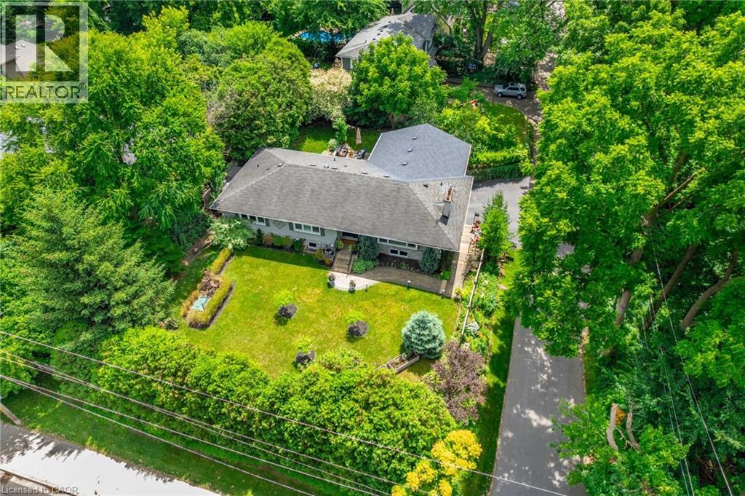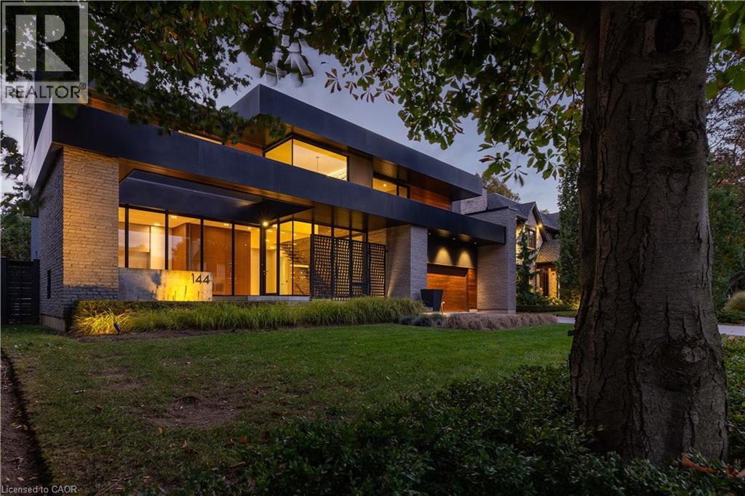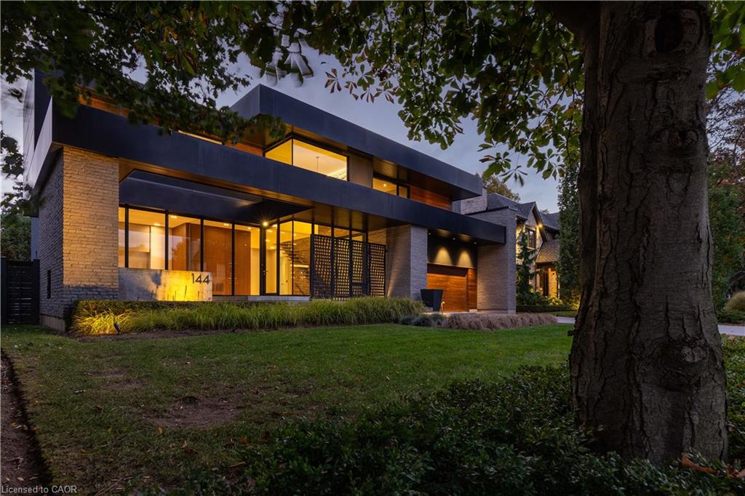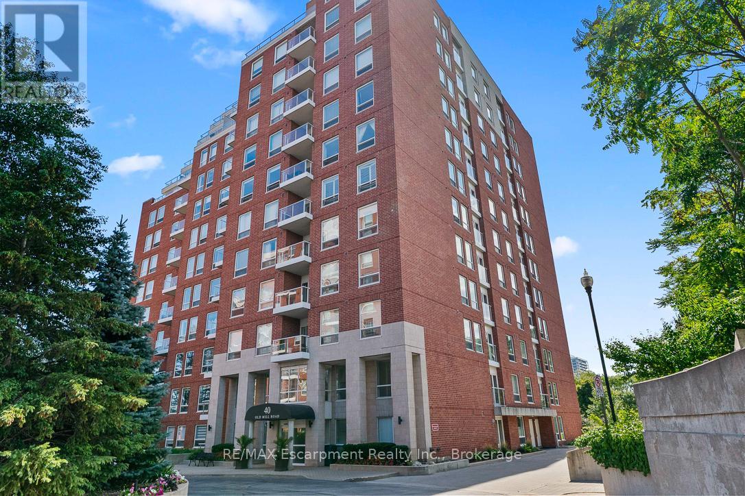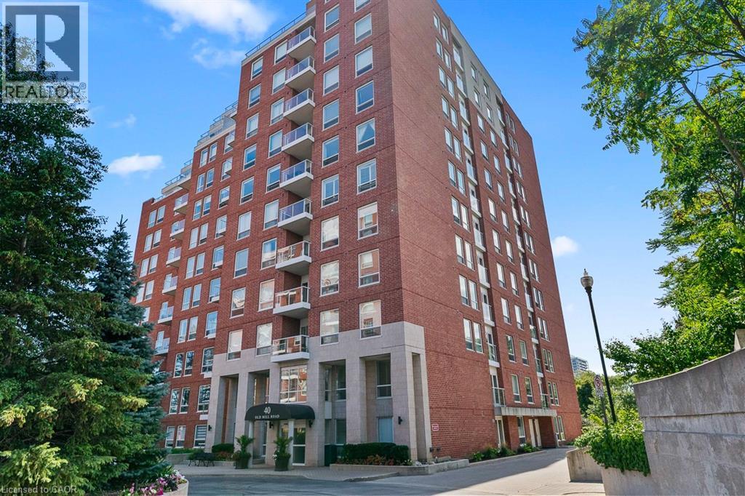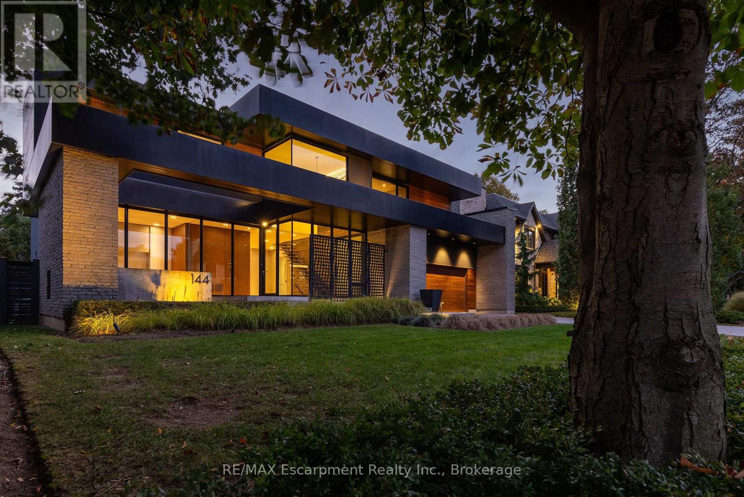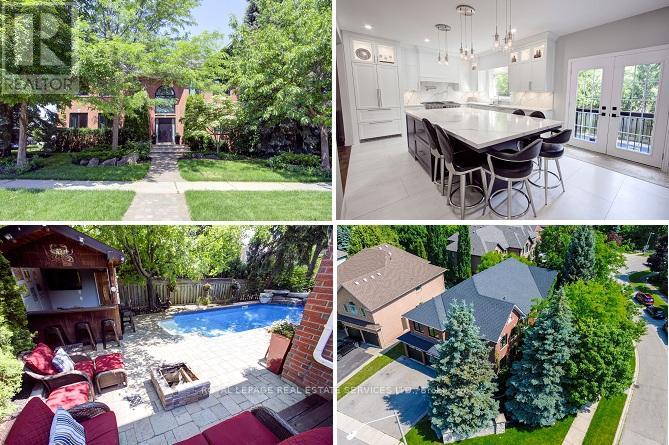- Houseful
- ON
- Oakville Br Bronte
- Bronte
- 2 2318 Marine Dr
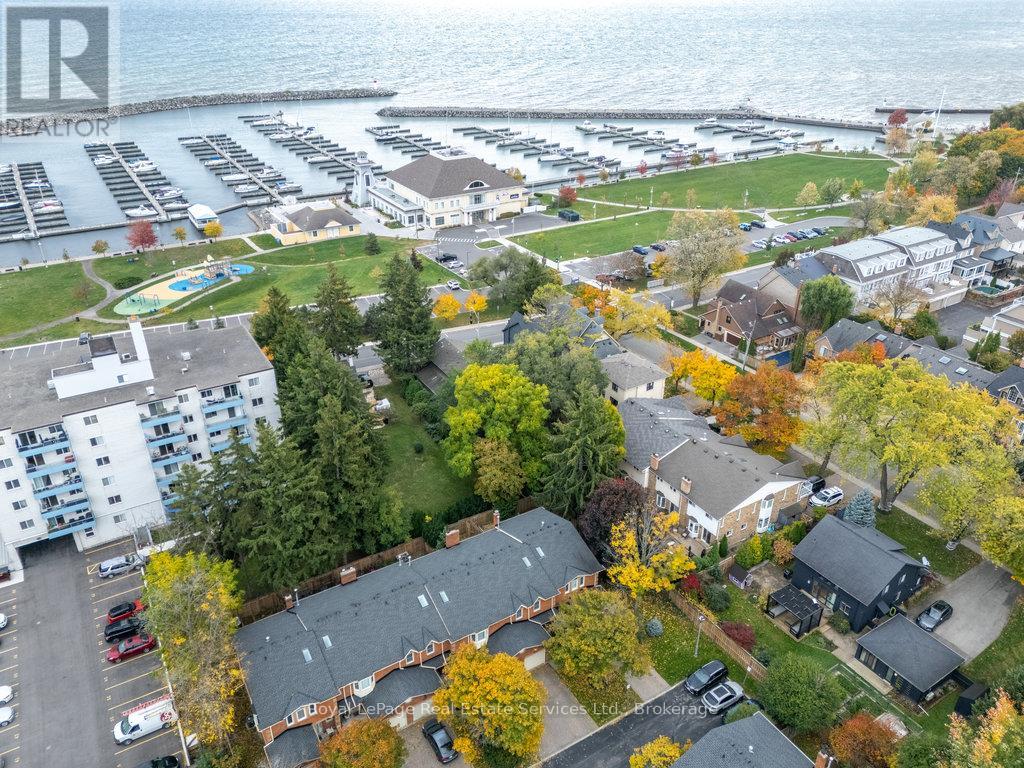
Highlights
Description
- Time on Housefulnew 2 days
- Property typeSingle family
- Neighbourhood
- Mortgage payment
Great 3 bedroom townhouse tucked away quietly in the heart of Bronte Village and ideally located in the complex with no highrises directly behind and even offering lake views at some times of the year. Great opportunity to enjoy the relaxing pedestrian life walking to the lake, shops, restaurants and nearby marina. Interior features include hardwood flooring, crown molding, wood burning fireplace, updated kitchen and a spacious primary bedroom retreat with double door entry, walk-in closet and a 4-piece ensuite. The lower level has been finished also with a rec room or possibly 4th bedroom and a 3-piece bathroom. Front driveway can accommodate 2 cars and the back garden is private and fully fenced with a great South East facing deck. (id:63267)
Home overview
- Cooling Central air conditioning
- Heat source Natural gas
- Heat type Forced air
- # total stories 2
- # parking spaces 2
- Has garage (y/n) Yes
- # full baths 3
- # half baths 1
- # total bathrooms 4.0
- # of above grade bedrooms 3
- Flooring Hardwood, carpeted
- Has fireplace (y/n) Yes
- Community features Pets allowed with restrictions
- Subdivision 1001 - br bronte
- Directions 1389010
- Lot size (acres) 0.0
- Listing # W12497568
- Property sub type Single family residence
- Status Active
- Utility 5.11m X 2.03m
Level: Basement - Cold room 2.51m X 1.45m
Level: Basement - Other 3.02m X 2.01m
Level: Basement - Recreational room / games room 5.69m X 2.77m
Level: Basement - Dining room 4.27m X 3.18m
Level: Main - Living room 4.67m X 4.24m
Level: Main - Kitchen 4.8m X 2.44m
Level: Main - Bedroom 4.22m X 2.72m
Level: Main - Primary bedroom 4.19m X 3.66m
Level: Main - Bedroom 3.4m X 2.92m
Level: Main
- Listing source url Https://www.realtor.ca/real-estate/29055071/2-2318-marine-drive-oakville-br-bronte-1001-br-bronte
- Listing type identifier Idx

$-2,124
/ Month


