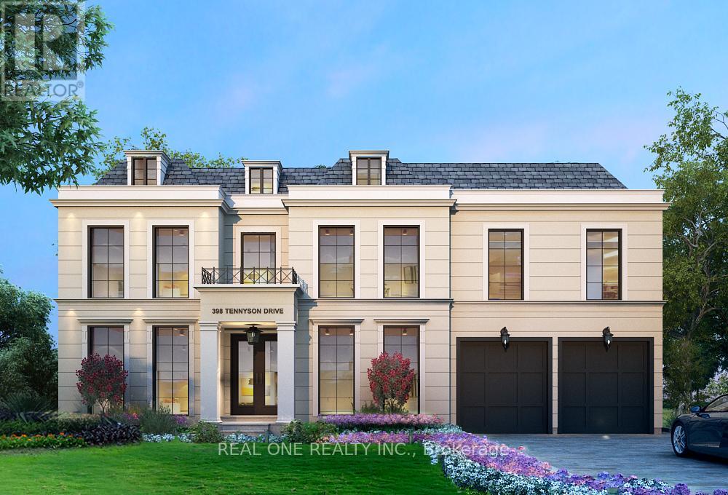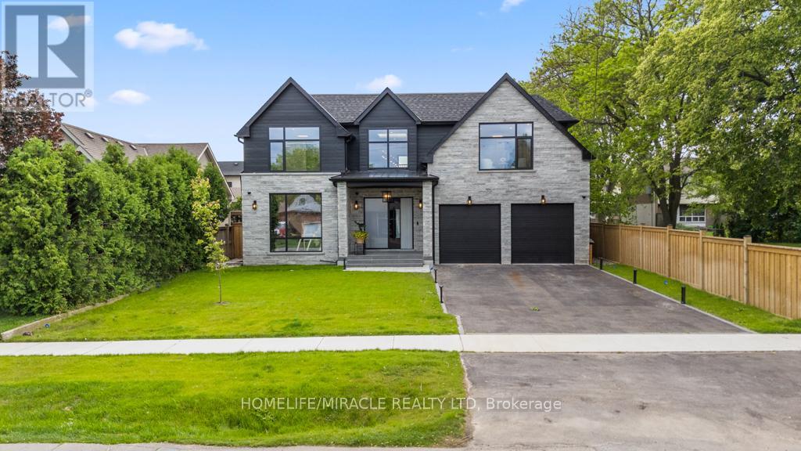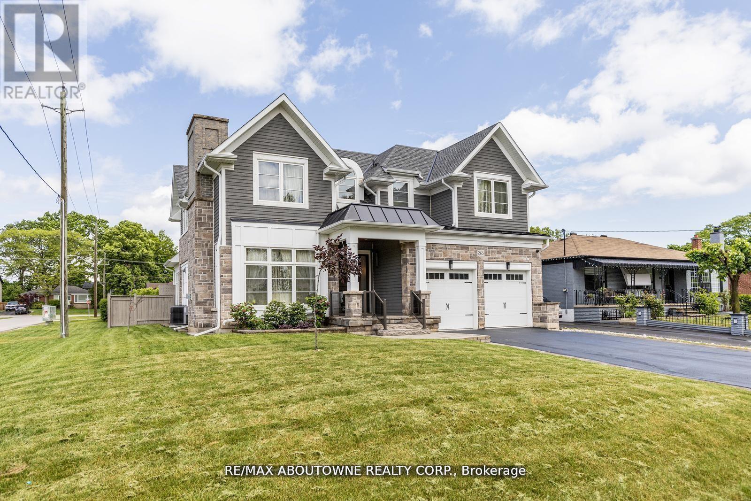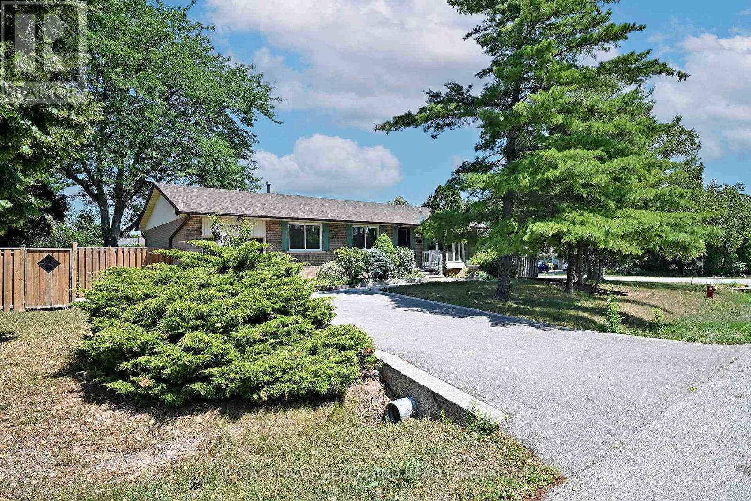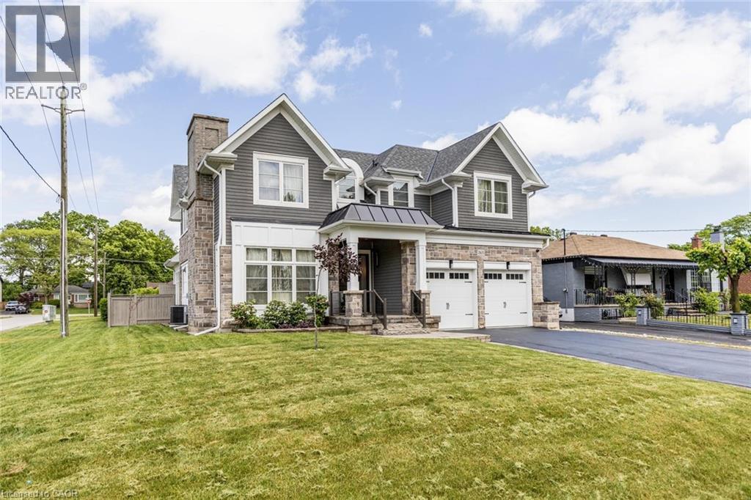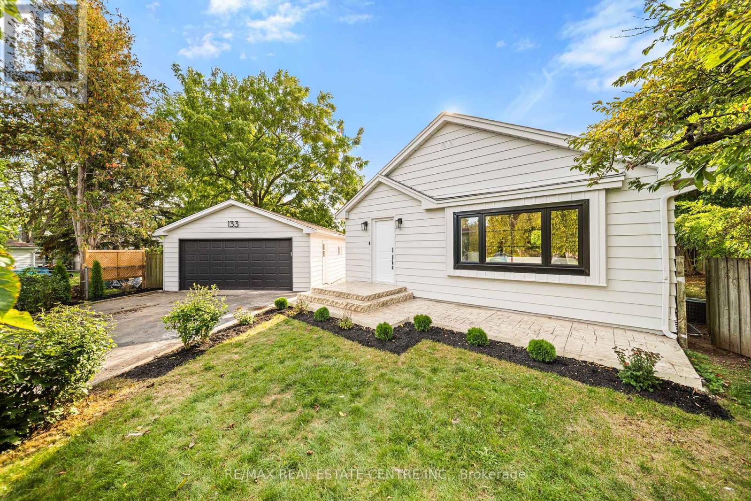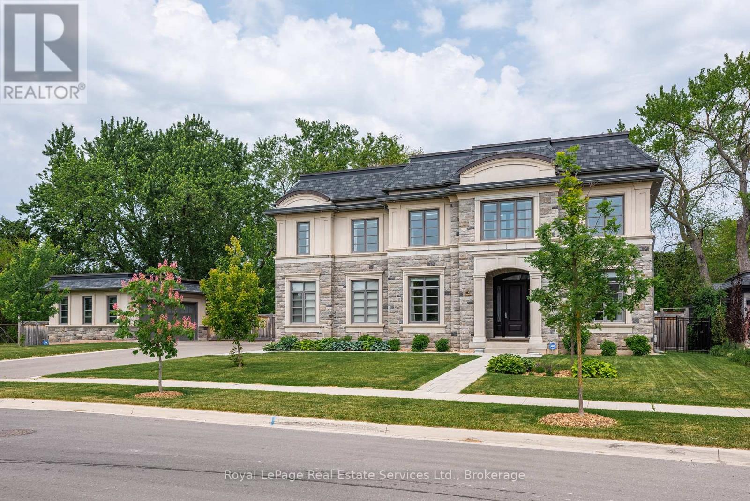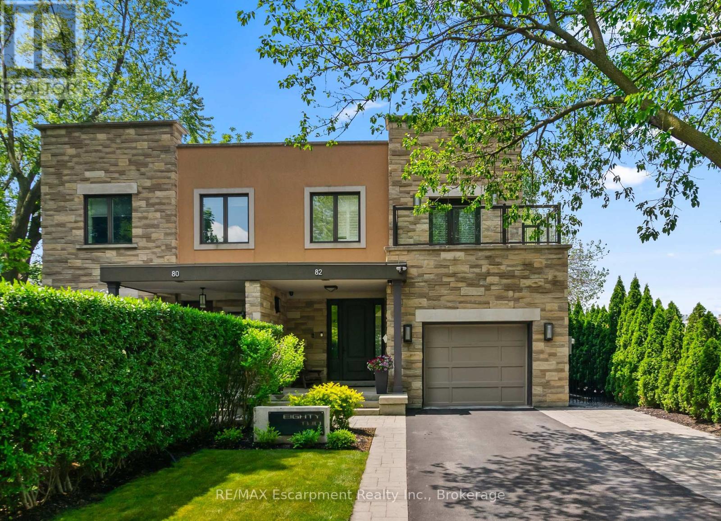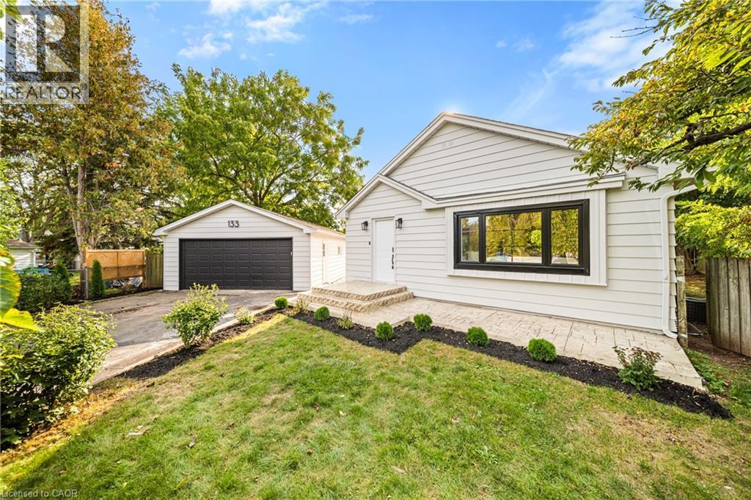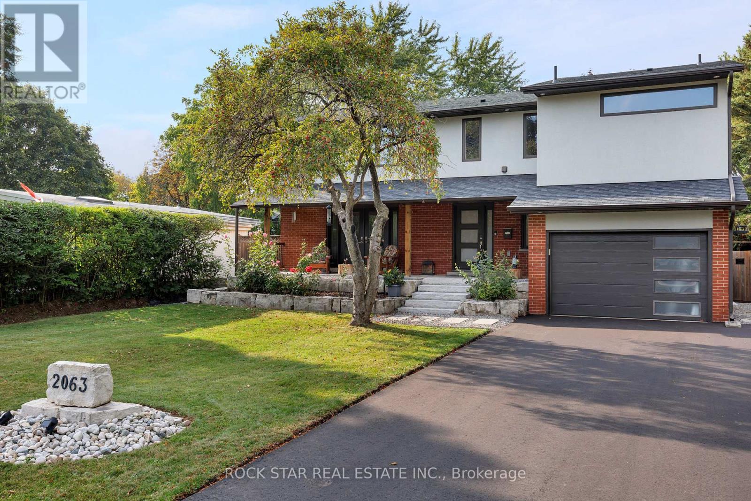- Houseful
- ON
- Oakville
- West Oakville
- 208 Glen Oak Dr
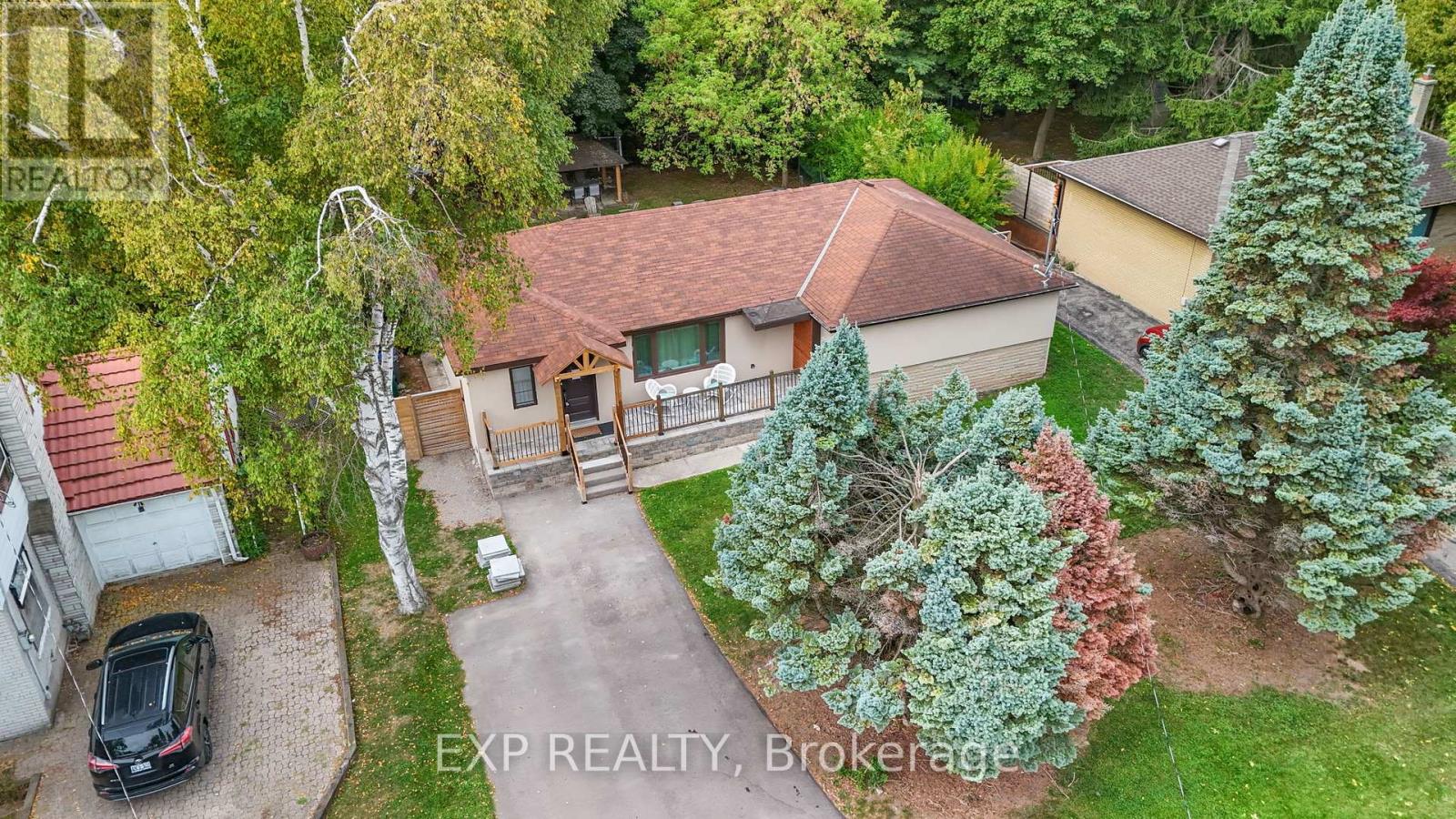
Highlights
Description
- Time on Housefulnew 11 hours
- Property typeSingle family
- StyleBungalow
- Neighbourhood
- Median school Score
- Mortgage payment
POWER OF SALE! Tucked Away in Prestigious Community of Oakville off Rebecca Street Lies This Sophisticated Generous 69.23 x 151.47 ft Lot. Boasting a thoughtfully renovated kitchen and modernized washrooms, this home blends timeless charm with contemporary comfort. Main Features: 3 spacious bedrooms on the main floor, perfect for family living Renovated kitchen with sleek cabinetry, premium countertops, and stainless steel appliances Stylishly upgraded bathrooms with elegant finishes Finished basement featuring a fourth bedroom and a versatile lounge or party room ideal for entertaining or relaxing. Step outside to enjoy a private backyard oasis, perfect for summer gatherings or quiet evenings. With its prime location close to top-rated schools, parks, and shopping, this home offers the perfect balance of tranquility and convenience. (id:63267)
Home overview
- Cooling Central air conditioning
- Heat source Natural gas
- Heat type Forced air
- Sewer/ septic Sanitary sewer
- # total stories 1
- # parking spaces 7
- Has garage (y/n) Yes
- # full baths 3
- # total bathrooms 3.0
- # of above grade bedrooms 4
- Flooring Tile
- Subdivision 1020 - wo west
- Lot size (acres) 0.0
- Listing # W12425875
- Property sub type Single family residence
- Status Active
- Laundry 4.05m X 1.73m
Level: Basement - Bedroom 3.33m X 3.3m
Level: Basement - Recreational room / games room 8.65m X 6.5m
Level: Basement - Dining room 3.45m X 2.87m
Level: Ground - Bedroom 4.33m X 3.05m
Level: Ground - Primary bedroom 4.97m X 3.05m
Level: Ground - Living room 7.1m X 3.16m
Level: Ground - Bedroom 3.52m X 3.92m
Level: Ground - Kitchen 3.45m X 2.98m
Level: Ground
- Listing source url Https://www.realtor.ca/real-estate/28911592/208-glen-oak-drive-oakville-wo-west-1020-wo-west
- Listing type identifier Idx

$-4,267
/ Month

